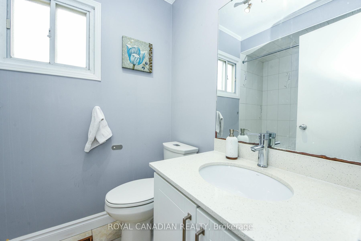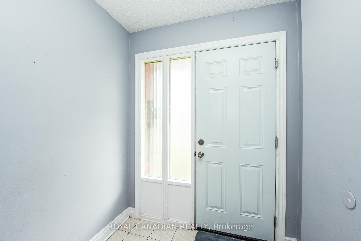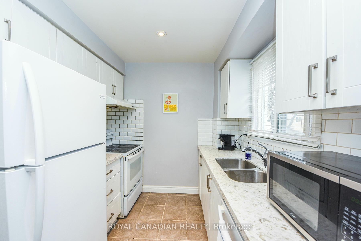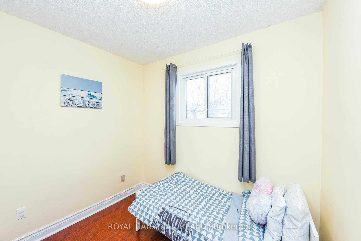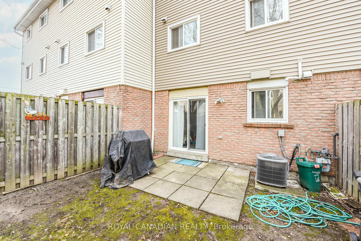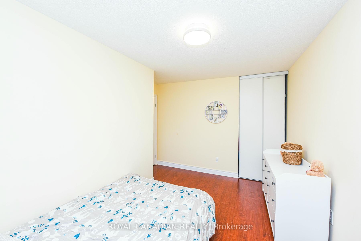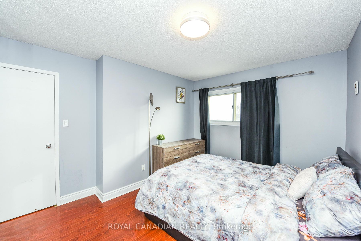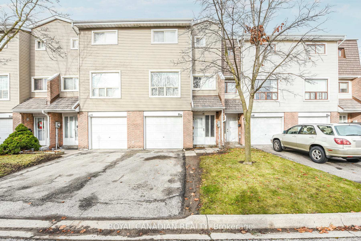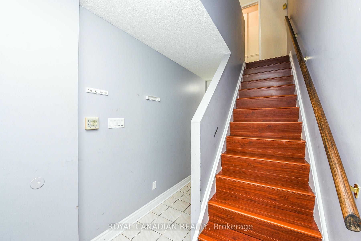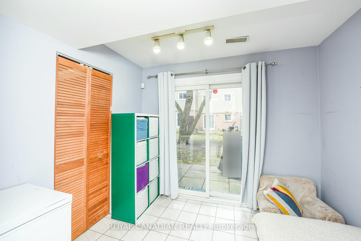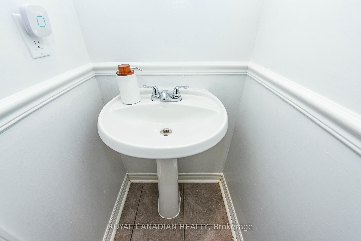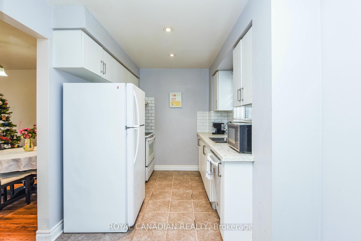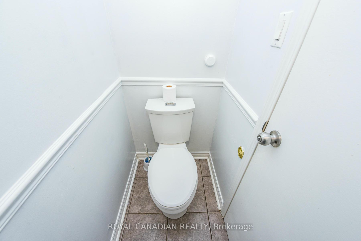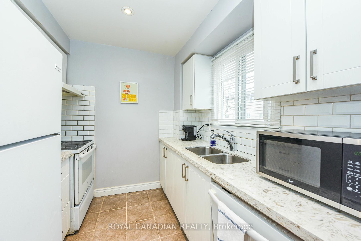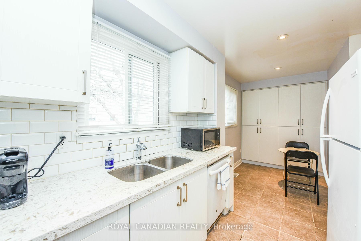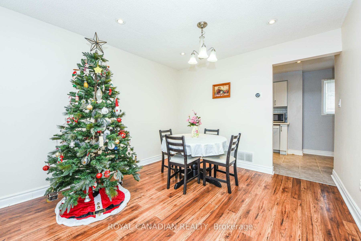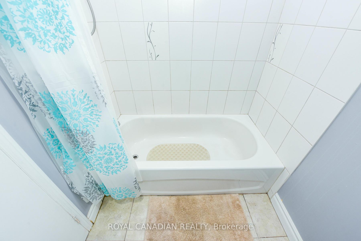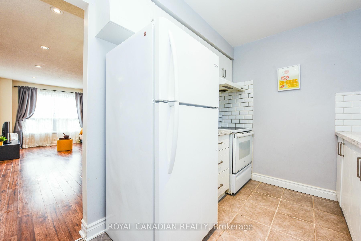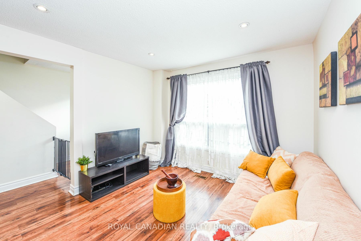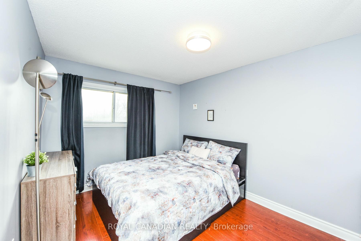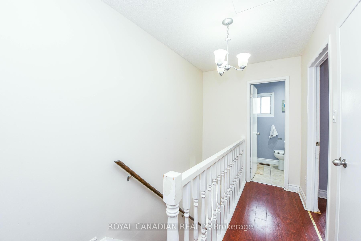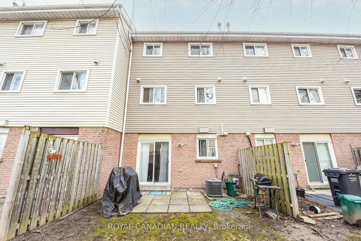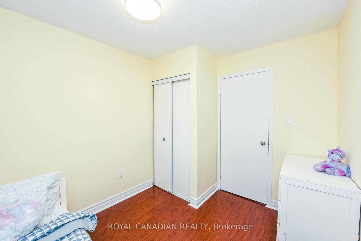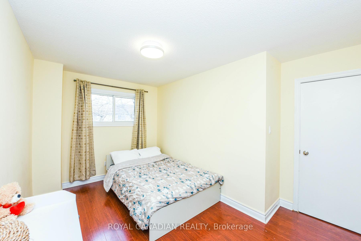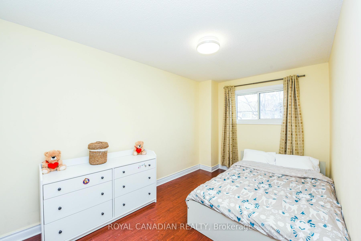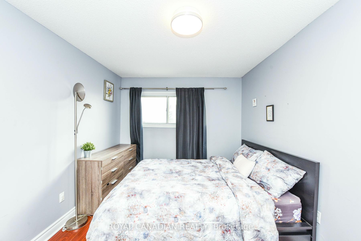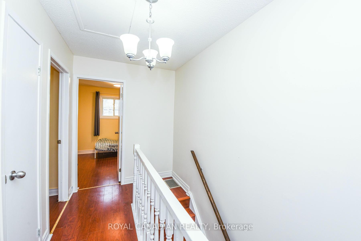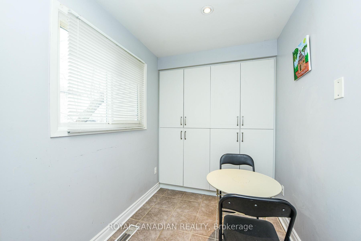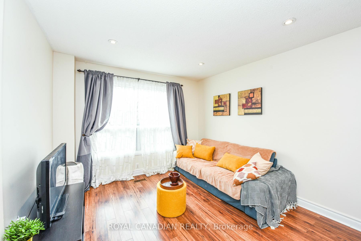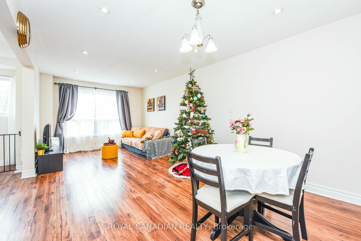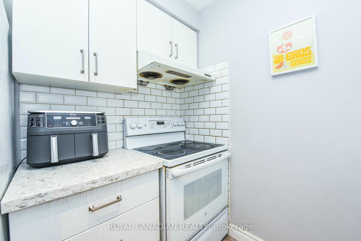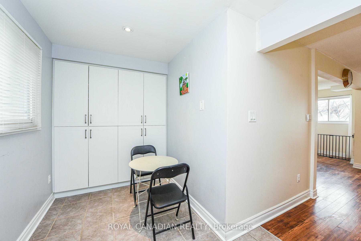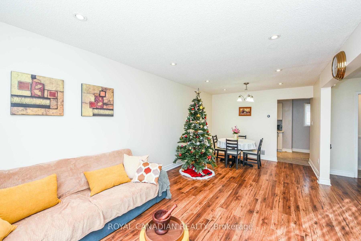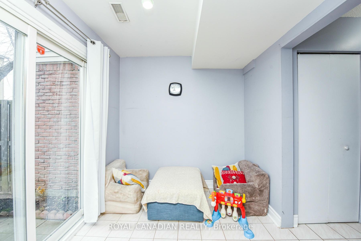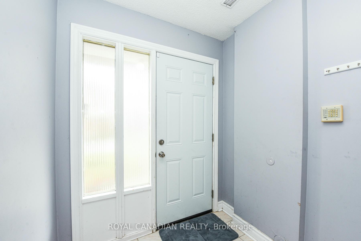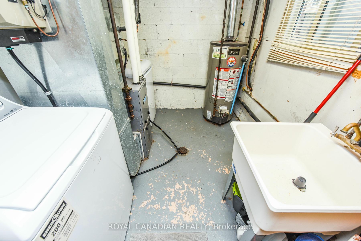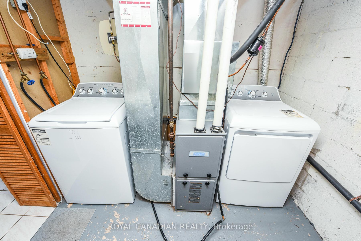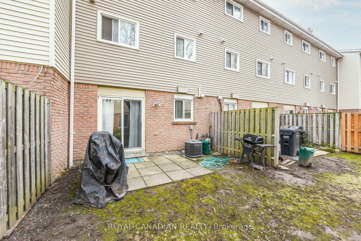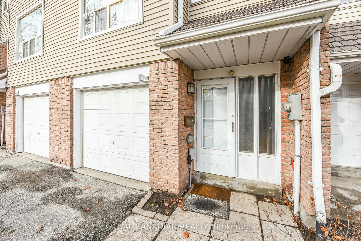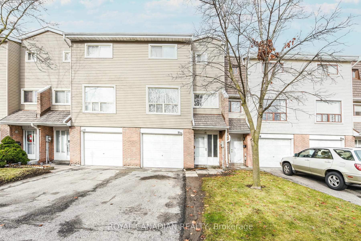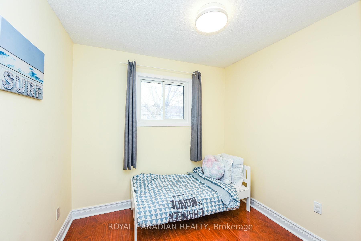$579,900
Available - For Sale
Listing ID: W12007977
47 Ellis Dr North , Unit 47, Brampton, L6T 4C4, Ontario
| Welcome to 47 Ellis Dr! This townhouse, located in the heart of Brampton, offers a blend of comfort and style across three thoughtfully planned levels. The ground floor features durable ceramic tiles, a den suitable for a remote worker or home business, with a walkout to the backyard. The hallway leading to this open space also includes ample storage, making organization effortless. Step up to the inviting main floor, which boasts an open-concept layout. The dining room blends seamlessly with the great room, creating a welcoming atmosphere ideal for entertaining. This level also includes a 2-piece bathroom. The upper level features three well-appointed bedrooms and a 4-piece bathroom. This carpet-free home is perfect for families, professionals, or investors seeking an affordable property in a growing community. Located close to schools, parks, shopping, transit, and Hwy 407. |
| Price | $579,900 |
| Taxes: | $3088.00 |
| Assessment: | $279000 |
| Assessment Year: | 2025 |
| Maintenance Fee: | 463.92 |
| Address: | 47 Ellis Dr North , Unit 47, Brampton, L6T 4C4, Ontario |
| Province/State: | Ontario |
| Condo Corporation No | Peel |
| Level | 1 |
| Unit No | 47 |
| Directions/Cross Streets: | Torbram Rd & Clark Blvd |
| Rooms: | 7 |
| Bedrooms: | 3 |
| Bedrooms +: | |
| Kitchens: | 1 |
| Family Room: | N |
| Basement: | None |
| Level/Floor | Room | Length(ft) | Width(ft) | Descriptions | |
| Room 1 | 2nd | Living | 20.01 | 11.18 | Combined W/Dining, Pot Lights |
| Room 2 | 2nd | Dining | 20.01 | 11.18 | Combined W/Living, Laminate, Pot Lights |
| Room 3 | 2nd | Kitchen | 17.65 | 6.23 | Eat-In Kitchen, Pantry |
| Room 4 | 3rd | Prim Bdrm | 12.99 | 10 | Mirrored Closet, Laminate |
| Room 5 | 3rd | 2nd Br | 10.5 | 8.53 | Laminate, Closet |
| Room 6 | 3rd | 3rd Br | 10.5 | 8.53 | Laminate, Closet |
| Room 7 | Lower | Den | 9.32 | 7.51 |
| Washroom Type | No. of Pieces | Level |
| Washroom Type 1 | 4 | 3rd |
| Washroom Type 2 | 2 | 2nd |
| Approximatly Age: | 31-50 |
| Property Type: | Condo Townhouse |
| Style: | 3-Storey |
| Exterior: | Other |
| Garage Type: | Built-In |
| Garage(/Parking)Space: | 1.00 |
| Drive Parking Spaces: | 1 |
| Park #1 | |
| Parking Type: | Owned |
| Legal Description: | 1 |
| Exposure: | S |
| Balcony: | None |
| Locker: | None |
| Pet Permited: | N |
| Retirement Home: | N |
| Approximatly Age: | 31-50 |
| Approximatly Square Footage: | 1000-1199 |
| Building Amenities: | Outdoor Pool, Visitor Parking |
| Maintenance: | 463.92 |
| Water Included: | Y |
| Common Elements Included: | Y |
| Parking Included: | Y |
| Building Insurance Included: | Y |
| Fireplace/Stove: | N |
| Heat Source: | Gas |
| Heat Type: | Forced Air |
| Central Air Conditioning: | Other |
| Central Vac: | N |
| Laundry Level: | Lower |
| Ensuite Laundry: | Y |
| Elevator Lift: | N |
$
%
Years
This calculator is for demonstration purposes only. Always consult a professional
financial advisor before making personal financial decisions.
| Although the information displayed is believed to be accurate, no warranties or representations are made of any kind. |
| ROYAL CANADIAN REALTY |
|
|

Aloysius Okafor
Sales Representative
Dir:
647-890-0712
Bus:
905-799-7000
Fax:
905-799-7001
| Virtual Tour | Book Showing | Email a Friend |
Jump To:
At a Glance:
| Type: | Condo - Condo Townhouse |
| Area: | Peel |
| Municipality: | Brampton |
| Neighbourhood: | Southgate |
| Style: | 3-Storey |
| Approximate Age: | 31-50 |
| Tax: | $3,088 |
| Maintenance Fee: | $463.92 |
| Beds: | 3 |
| Baths: | 2 |
| Garage: | 1 |
| Fireplace: | N |
Locatin Map:
Payment Calculator:

