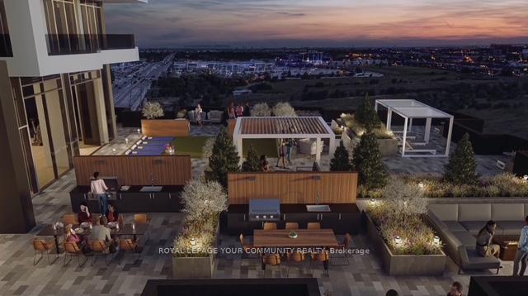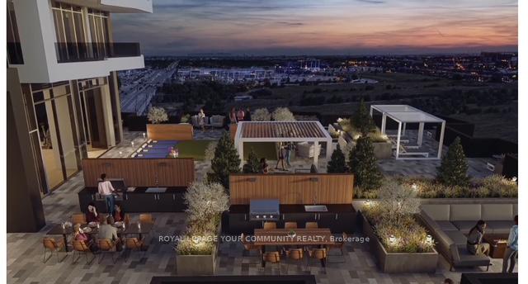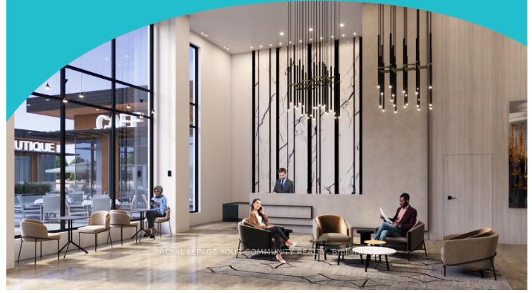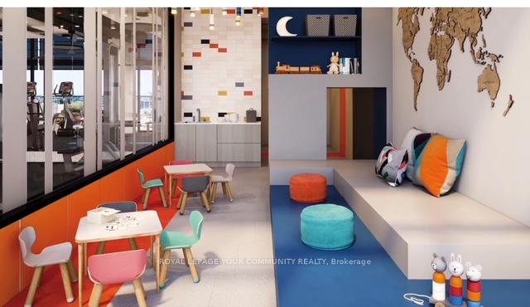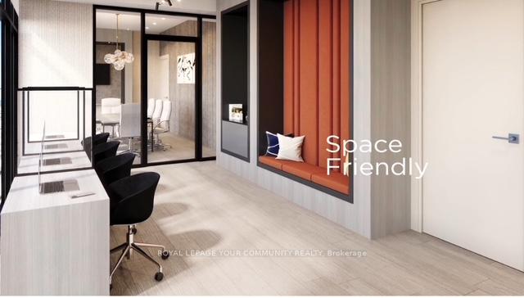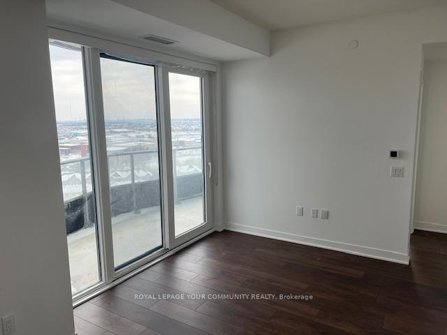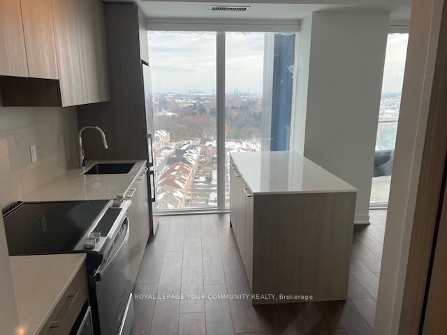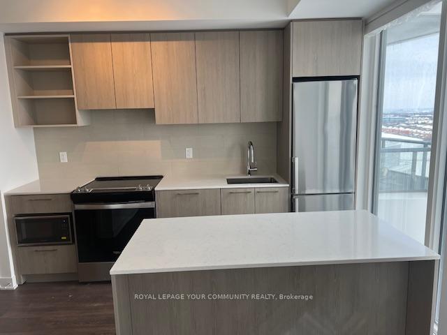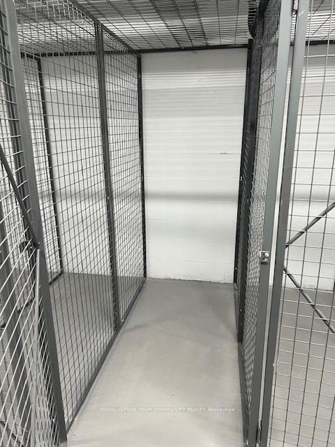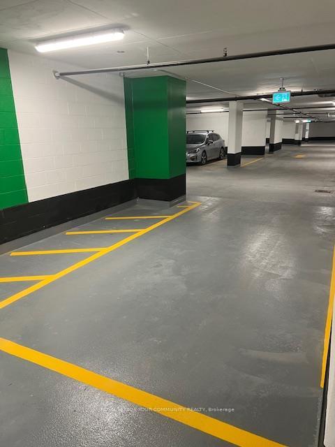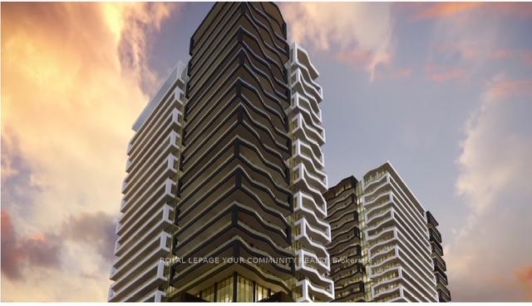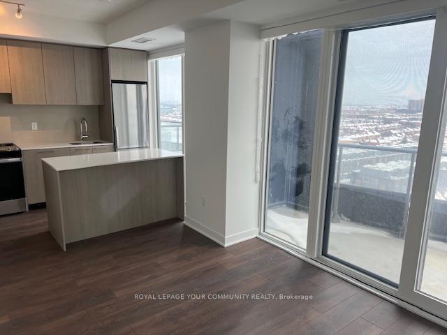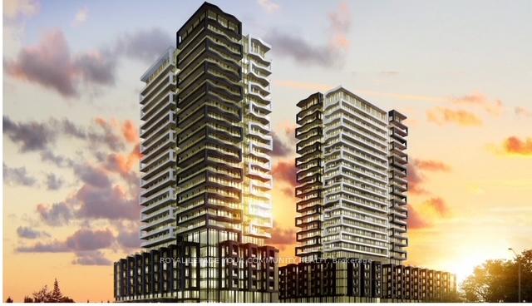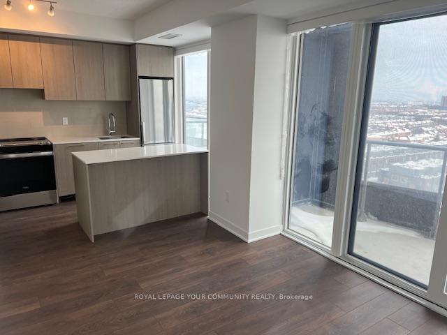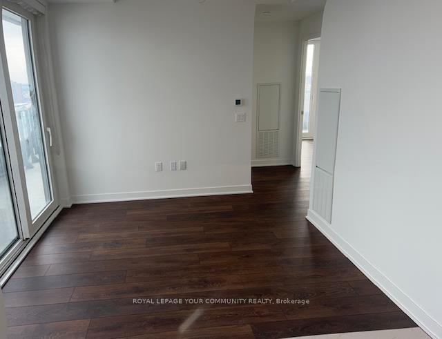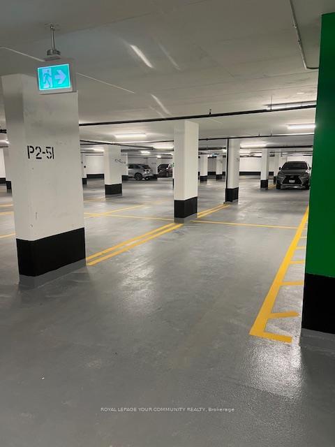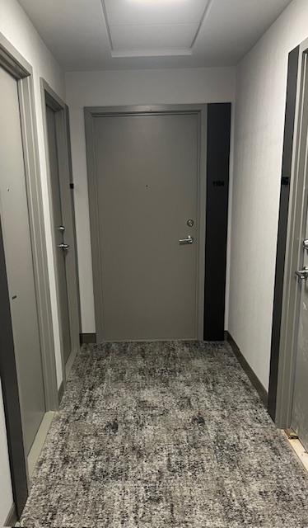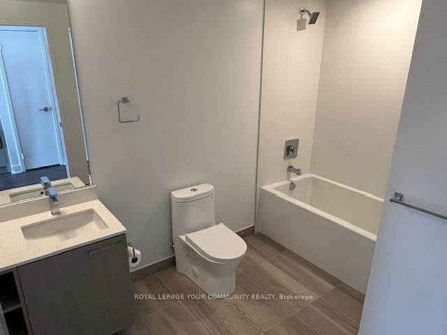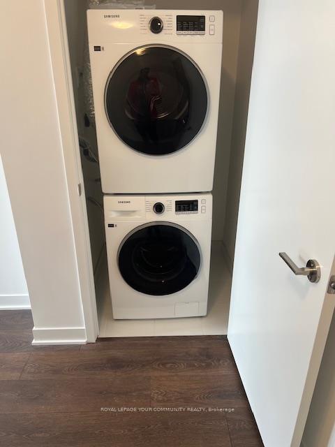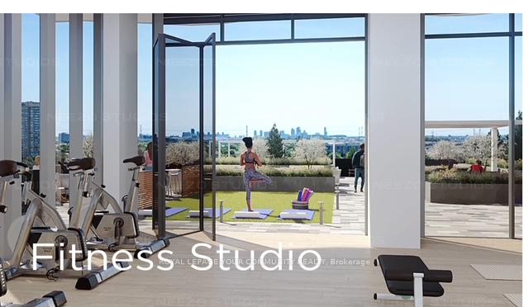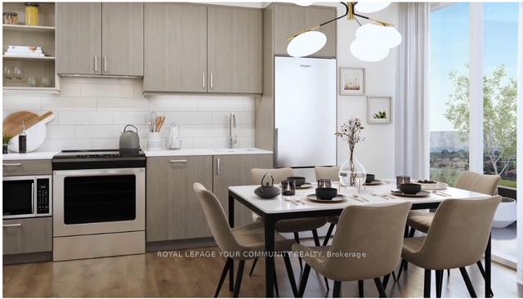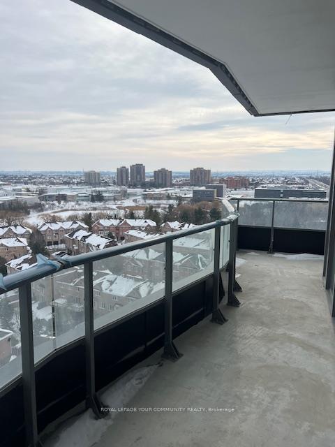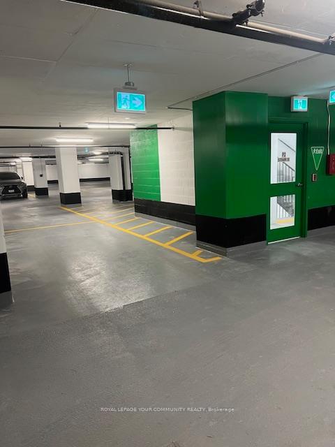$2,550
Available - For Rent
Listing ID: W11985231
260 Malta Ave , Unit 1104, Brampton, L6Y 0B5, Ontario
| Brand New, Never Lived-In Luxury Corner Unit With Breathtaking Panoramic Views! Welcome To This Stunning 2-Bedroom, 2-Bathroom Condo Featuring A Wrap-Around Balcony With Unobstructed SouthEast & West Facing Views. This Upgraded Unit Boasts 9 ft Ceilings, Floor To Ceiling Windows Allowing An Abundance Of Natural Light! Featuring Wide Plank HP Laminate Floors, Designer Cabinetry, Quartz Countertops, Backsplash & Stainless Steel Appliances, Oversized 4Pc Bathroom & InSuite Laundry Providing Ultimate Convenience. Enjoy A Dedicated Parking Spot & Locker Near The Elevator. Located In The Sought-After Duo Condos, With Access To Resort Style Amenities: Rooftop Terrace With Outdoor Lounge, Dining & BBQ Area, Party Room, Fitness Centre, Yoga & Meditation Space, Kids Playroom, co-Working Hub & Meeting Room. Live In One Of The Best Neighbourhoods In Brampton, Just Steps From The Gateway Terminal & The Future LRT, Minutes From Sheridan College, Major Highways, Parks, Golf Courses & Premier Shopping Destinations. Don't Miss This Opportunity To Lease A Luxurious & Well-Appointed Unit In An Unbeatable Location! Minutes to Pearson Airport. Ample Visitor Parking For Your Guests! |
| Price | $2,550 |
| Address: | 260 Malta Ave , Unit 1104, Brampton, L6Y 0B5, Ontario |
| Province/State: | Ontario |
| Condo Corporation No | N/R |
| Level | 11 |
| Unit No | 1104 |
| Directions/Cross Streets: | Steeles Ave W.& Hurontario |
| Rooms: | 5 |
| Bedrooms: | 2 |
| Bedrooms +: | |
| Kitchens: | 1 |
| Family Room: | N |
| Basement: | None, Other |
| Furnished: | N |
| Level/Floor | Room | Length(ft) | Width(ft) | Descriptions | |
| Room 1 | Main | Living | 19.88 | 11.87 | Combined W/Dining, Window Flr to Ceil, W/O To Balcony |
| Room 2 | Main | Dining | 19.88 | 11.87 | Combined W/Kitchen, Window Flr to Ceil, Laminate |
| Room 3 | Main | Kitchen | 19.88 | 11.87 | Combined W/Dining, Centre Island, Stainless Steel Appl |
| Room 4 | Main | Prim Bdrm | 11.64 | 10.36 | 3 Pc Ensuite, Window Flr to Ceil, W/O To Terrace |
| Room 5 | Main | 2nd Br | 11.84 | 9.71 | Mirrored Closet, Window Flr to Ceil |
| Washroom Type | No. of Pieces | Level |
| Washroom Type 1 | 3 | Main |
| Washroom Type 2 | 4 | Main |
| Approximatly Age: | New |
| Property Type: | Condo Apt |
| Style: | Apartment |
| Exterior: | Brick, Concrete |
| Garage Type: | Underground |
| Garage(/Parking)Space: | 1.00 |
| Drive Parking Spaces: | 1 |
| Park #1 | |
| Parking Spot: | 51 |
| Parking Type: | Owned |
| Legal Description: | Level B |
| Exposure: | S |
| Balcony: | Terr |
| Locker: | Owned |
| Pet Permited: | Restrict |
| Approximatly Age: | New |
| Approximatly Square Footage: | 700-799 |
| Building Amenities: | Concierge, Gym, Media Room, Party/Meeting Room, Rooftop Deck/Garden, Visitor Parking |
| Common Elements Included: | Y |
| Parking Included: | Y |
| Fireplace/Stove: | N |
| Heat Source: | Gas |
| Heat Type: | Forced Air |
| Central Air Conditioning: | Central Air |
| Central Vac: | N |
| Ensuite Laundry: | Y |
| Although the information displayed is believed to be accurate, no warranties or representations are made of any kind. |
| ROYAL LEPAGE YOUR COMMUNITY REALTY |
|
|

Aloysius Okafor
Sales Representative
Dir:
647-890-0712
Bus:
905-799-7000
Fax:
905-799-7001
| Book Showing | Email a Friend |
Jump To:
At a Glance:
| Type: | Condo - Condo Apt |
| Area: | Peel |
| Municipality: | Brampton |
| Neighbourhood: | Fletcher's Creek South |
| Style: | Apartment |
| Approximate Age: | New |
| Beds: | 2 |
| Baths: | 2 |
| Garage: | 1 |
| Fireplace: | N |
Locatin Map:

