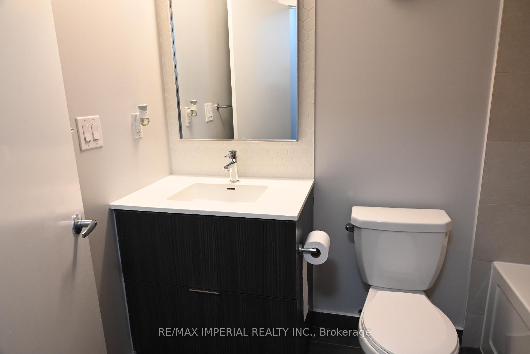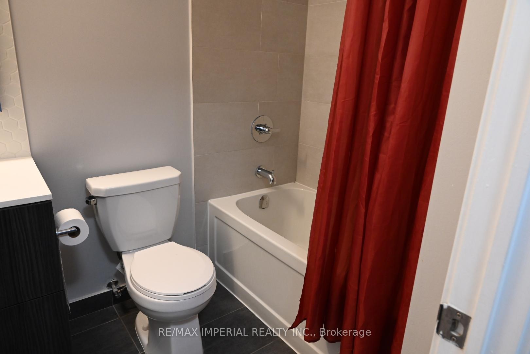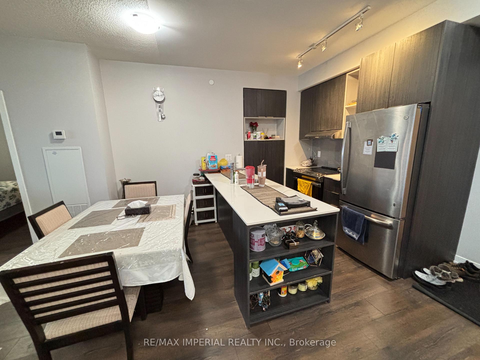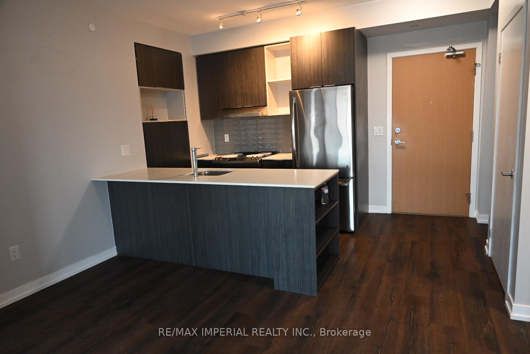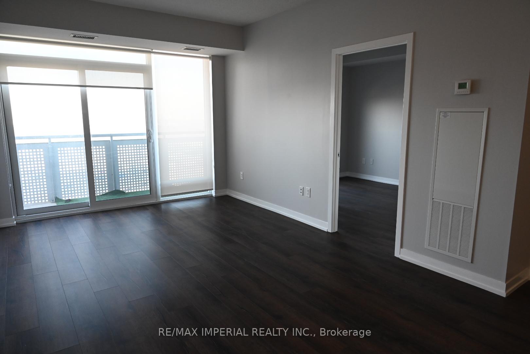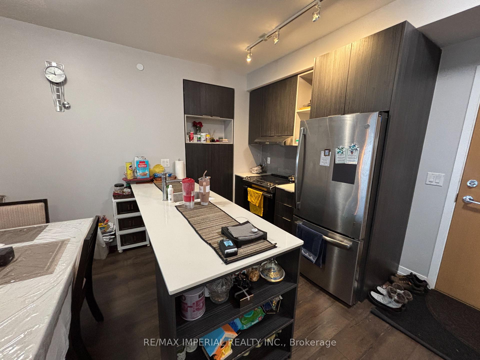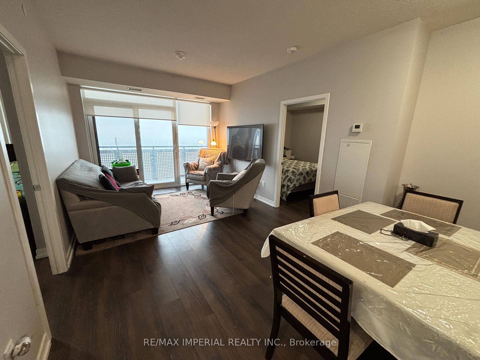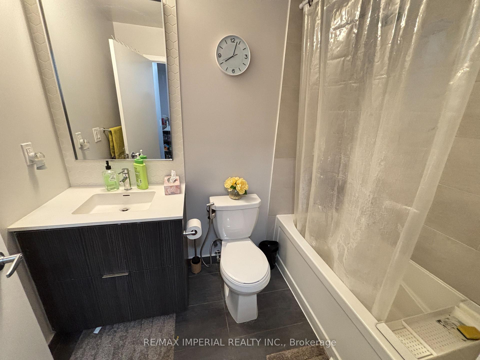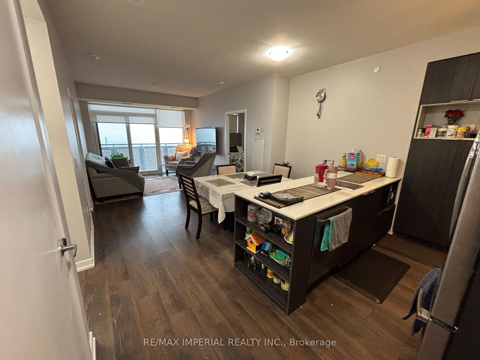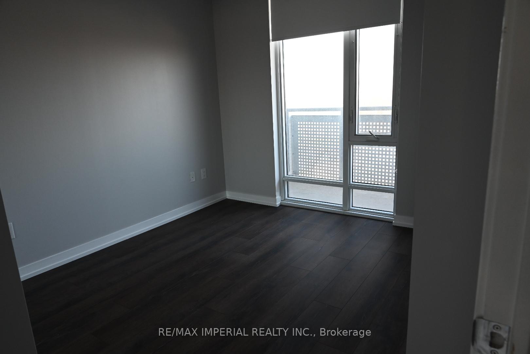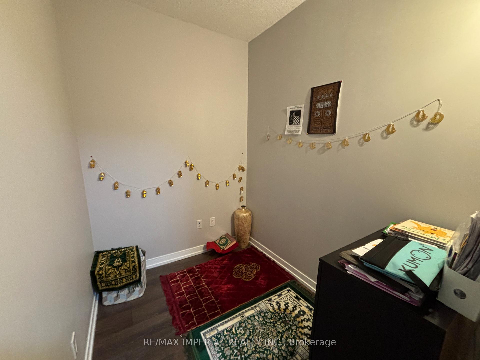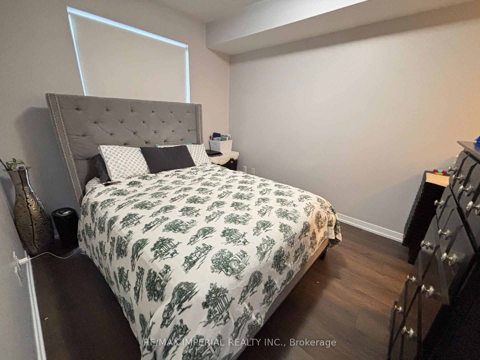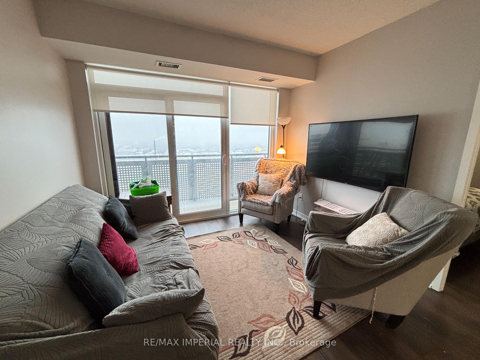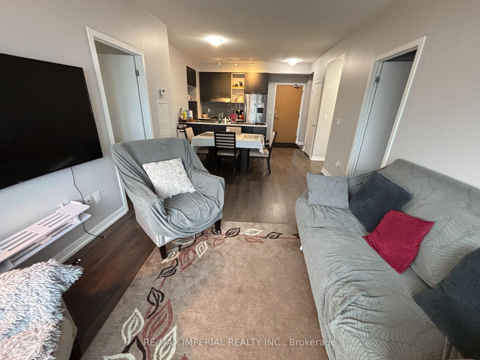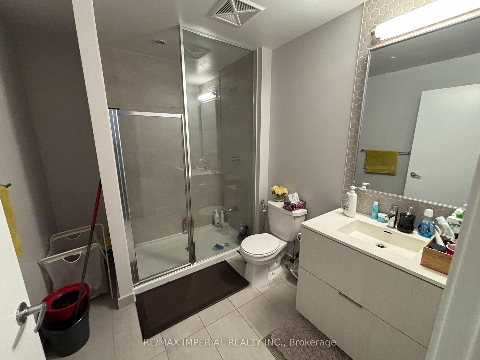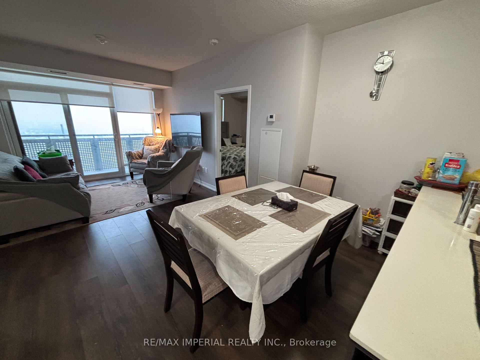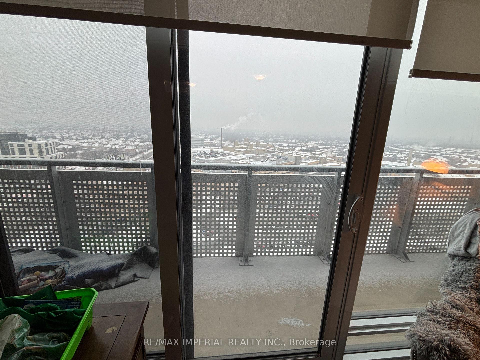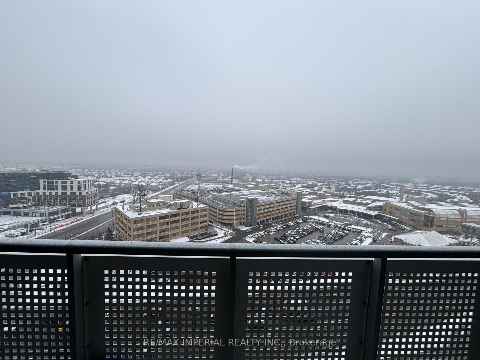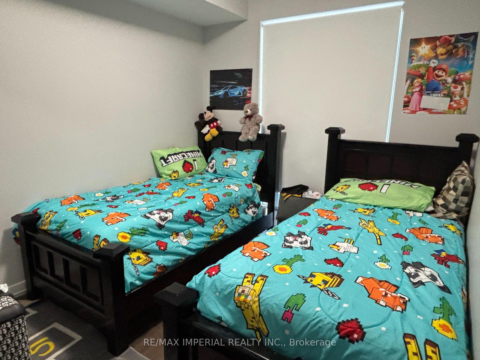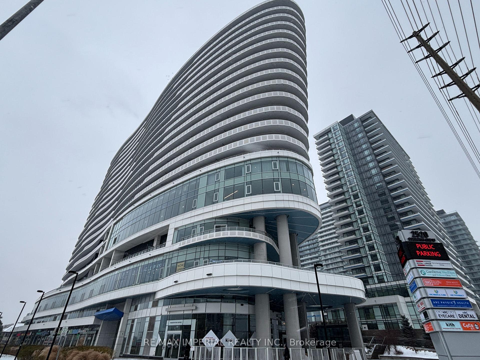$3,000
Available - For Rent
Listing ID: W11963122
2520 eglinton Ave West , Unit 1212, Mississauga, L5M 0Y4, Ontario
| Bright and Spacious 2 BR + Den (can be used as 3rd room) Arc Condos By Daniels, 2 Full Washroom, 1 Parking And 1 Locker, Ensuite Laundry, Stainless Steel Appliances, Quartz Countertops, Window Coverings, approx:1045 sf (122 sf Balcony included) With Breathtaking View Of Toronto Skyline.Building amenities : Basketball court, Gym, Elegant Party Room,Library (quiet study area), Guest Room. Many retailers and Walk in Clinic in the retail area. *Excellent Location In Central Erin Mills, Steps to Erin Mills Mall, Credit Valley hospital, Public Library and Community Center, Easy Access To Transit, Hwy403,Qew, Go Station, Excellent Schools, Hospital. 15 Mins To Sq1 Mall, 30 Mins To Downtown Toronto. some pictures from previous listing |
| Price | $3,000 |
| Address: | 2520 eglinton Ave West , Unit 1212, Mississauga, L5M 0Y4, Ontario |
| Province/State: | Ontario |
| Condo Corporation No | PSCC |
| Level | 12 |
| Unit No | 1212 |
| Locker No | 166 |
| Directions/Cross Streets: | Eglinton Ave/ Erin Mills |
| Rooms: | 7 |
| Bedrooms: | 2 |
| Bedrooms +: | 1 |
| Kitchens: | 1 |
| Family Room: | N |
| Basement: | None |
| Furnished: | N |
| Level/Floor | Room | Length(ft) | Width(ft) | Descriptions | |
| Room 1 | Flat | Living | 19.06 | 10.1 | Laminate, W/O To Balcony, Combined W/Dining |
| Room 2 | Flat | Dining | 19.06 | 10.1 | Laminate, Combined W/Living |
| Room 3 | Flat | Kitchen | 9.68 | 8.04 | Stone Counter, Stainless Steel Appl, Backsplash |
| Room 4 | Flat | Prim Bdrm | 11.61 | 9.61 | Laminate, 3 Pc Ensuite, East View |
| Room 5 | Flat | 2nd Br | 9.09 | 9.91 | Laminate, East View |
| Room 6 | Flat | Den | 7.51 | 6 | Separate Rm, Laminate |
| Washroom Type | No. of Pieces | Level |
| Washroom Type 1 | 4 | Flat |
| Washroom Type 2 | 3 | Flat |
| Approximatly Age: | 0-5 |
| Property Type: | Condo Apt |
| Style: | Apartment |
| Exterior: | Brick |
| Garage Type: | Underground |
| Garage(/Parking)Space: | 1.00 |
| Drive Parking Spaces: | 1 |
| Park #1 | |
| Parking Spot: | 269 |
| Parking Type: | Owned |
| Legal Description: | P3 |
| Exposure: | E |
| Balcony: | Open |
| Locker: | Owned |
| Pet Permited: | N |
| Retirement Home: | N |
| Approximatly Age: | 0-5 |
| Approximatly Square Footage: | 1000-1199 |
| Building Amenities: | Bus Ctr (Wifi Bldg), Concierge, Exercise Room, Gym, Party/Meeting Room |
| Property Features: | Hospital, Public Transit |
| CAC Included: | Y |
| Water Included: | Y |
| Heat Included: | Y |
| Parking Included: | Y |
| Fireplace/Stove: | N |
| Heat Source: | Gas |
| Heat Type: | Forced Air |
| Central Air Conditioning: | Central Air |
| Central Vac: | N |
| Laundry Level: | Main |
| Ensuite Laundry: | Y |
| Elevator Lift: | Y |
| Although the information displayed is believed to be accurate, no warranties or representations are made of any kind. |
| RE/MAX IMPERIAL REALTY INC. |
|
|

Aloysius Okafor
Sales Representative
Dir:
647-890-0712
Bus:
905-799-7000
Fax:
905-799-7001
| Book Showing | Email a Friend |
Jump To:
At a Glance:
| Type: | Condo - Condo Apt |
| Area: | Peel |
| Municipality: | Mississauga |
| Neighbourhood: | Central Erin Mills |
| Style: | Apartment |
| Approximate Age: | 0-5 |
| Beds: | 2+1 |
| Baths: | 2 |
| Garage: | 1 |
| Fireplace: | N |
Locatin Map:

