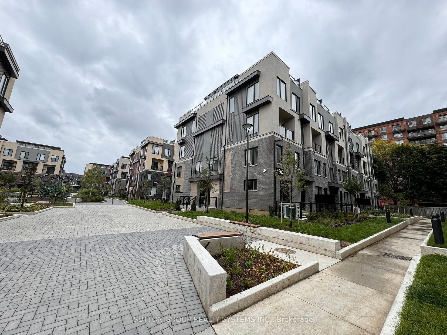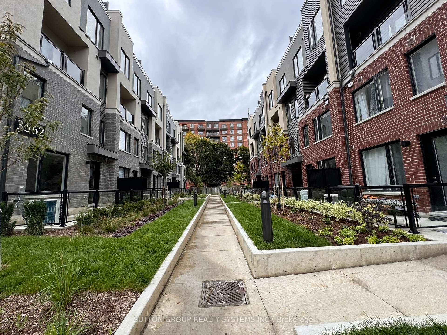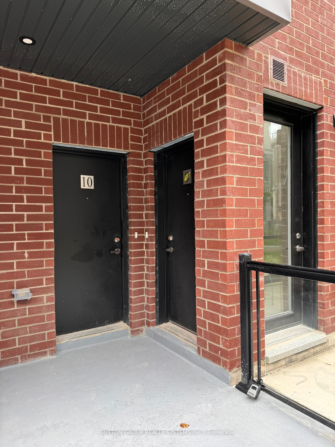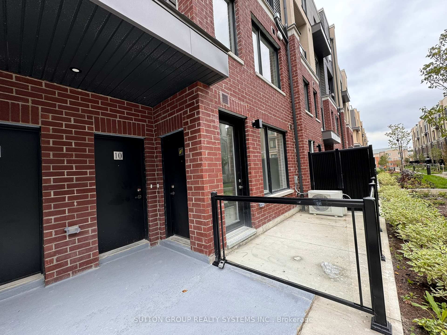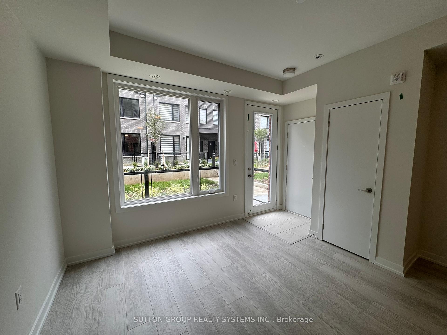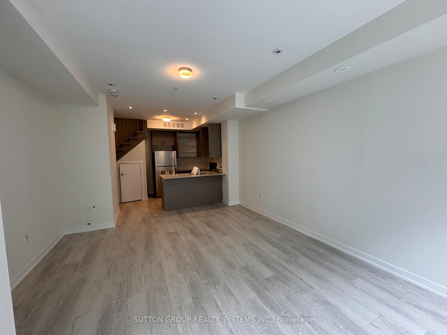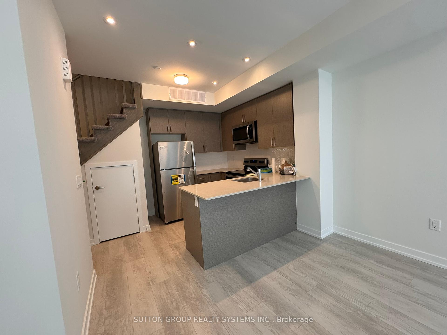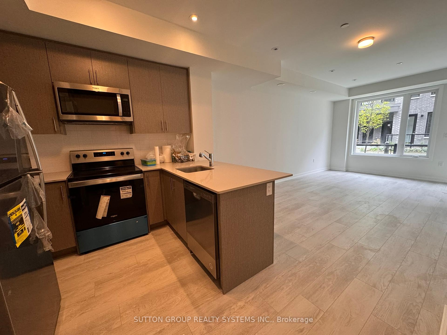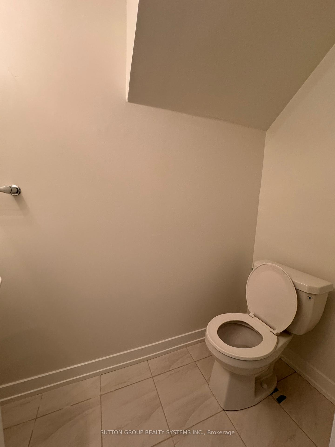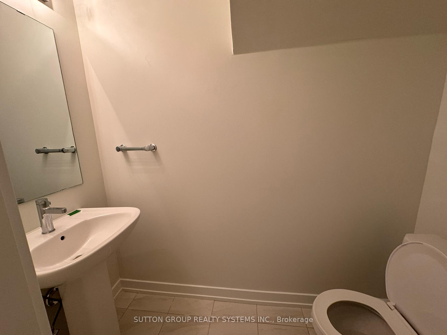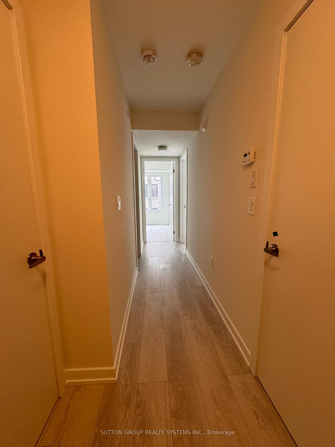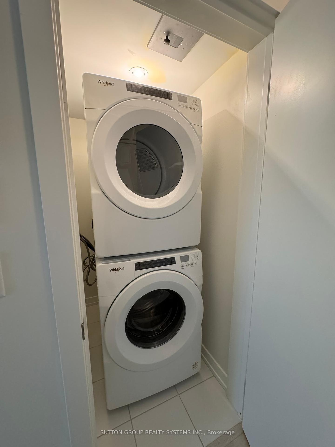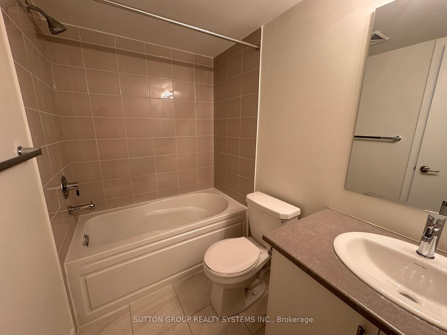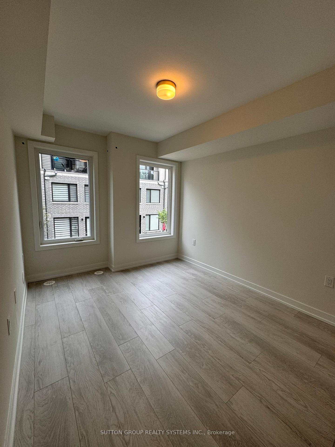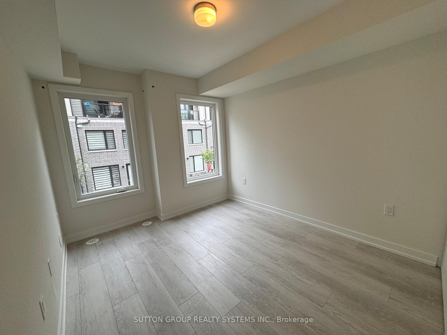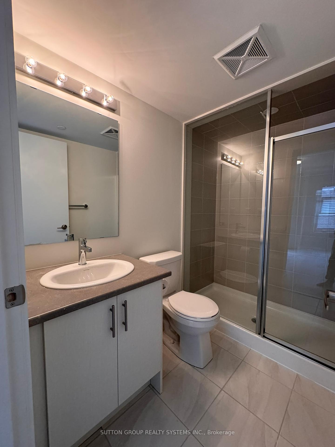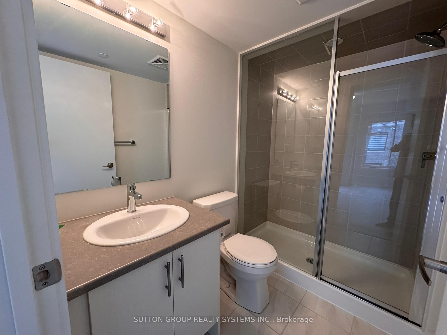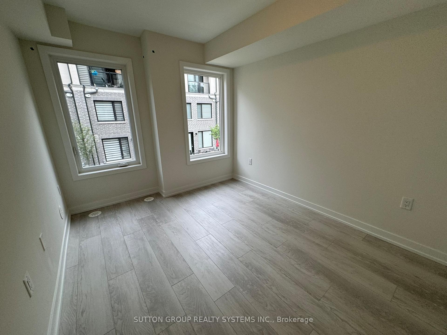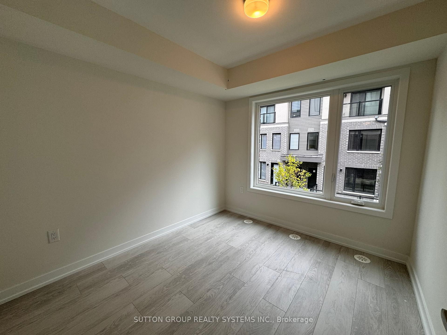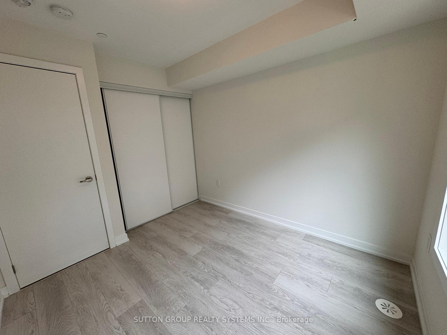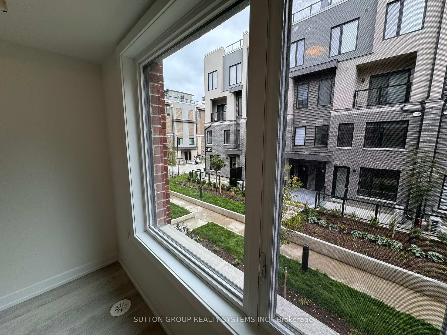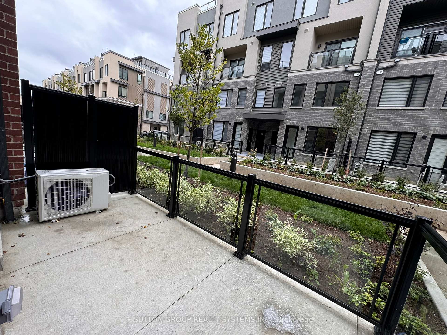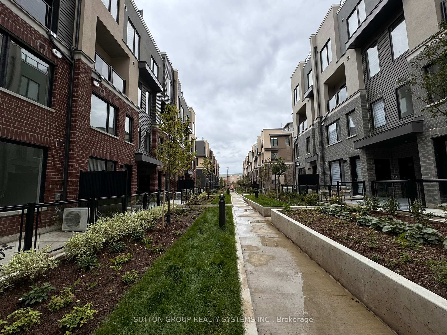$2,800
Available - For Rent
Listing ID: W11940993
3566 Colonial Dr , Unit 9, Mississauga, L5L 0C1, Ontario
| Stunning Newly Built 2-Bdrm, 3-Both Stacked Townhouse Available for Lease! Open Concept Living , Dining & Kitchen, Bedrooms & 3 Bathrooms, Master Bedroom Features Ensuite Bathroom & Good size Closet. 2nd Floor Laundry. Located in Erin Mills, Steps Away From Costco, Bestbuy, Restaurants, Close To UTM, Parks And Easy Access To Hwy 403 & 407. Internet Included!!! Showing 10:00-20:00. Pictures Were Taken Before Current Tenant Moved In! **EXTRAS** Tenant is Responsible for All Utilities (Including HWT Rental) & Tenant Insurance |
| Price | $2,800 |
| Address: | 3566 Colonial Dr , Unit 9, Mississauga, L5L 0C1, Ontario |
| Province/State: | Ontario |
| Condo Corporation No | PSCC |
| Level | 1 |
| Unit No | 9 |
| Directions/Cross Streets: | Ridgeway/Collegeway |
| Rooms: | 5 |
| Bedrooms: | 2 |
| Bedrooms +: | |
| Kitchens: | 1 |
| Family Room: | N |
| Basement: | None |
| Furnished: | N |
| Level/Floor | Room | Length(ft) | Width(ft) | Descriptions | |
| Room 1 | Main | Great Rm | 17.38 | 11.48 | Laminate, Combined W/Dining, W/O To Balcony |
| Room 2 | Main | Dining | 17.38 | 11.48 | Laminate, Combined W/Great Rm, W/O To Balcony |
| Room 3 | Main | Kitchen | 9.51 | 8.2 | Laminate |
| Room 4 | Upper | Prim Bdrm | 10.17 | 9.18 | 3 Pc Ensuite, Broadloom, Closet |
| Room 5 | Upper | 2nd Br | 9.51 | 8.69 | Closet, Broadloom |
| Washroom Type | No. of Pieces | Level |
| Washroom Type 1 | 2 | Ground |
| Washroom Type 2 | 4 | 2nd |
| Washroom Type 3 | 3 | 2nd |
| Approximatly Age: | 0-5 |
| Property Type: | Condo Townhouse |
| Style: | Stacked Townhse |
| Exterior: | Brick |
| Garage Type: | Underground |
| Garage(/Parking)Space: | 1.00 |
| Drive Parking Spaces: | 0 |
| Park #1 | |
| Parking Type: | Owned |
| Exposure: | E |
| Balcony: | Open |
| Locker: | None |
| Pet Permited: | Restrict |
| Retirement Home: | N |
| Approximatly Age: | 0-5 |
| Approximatly Square Footage: | 900-999 |
| Property Features: | Library, Place Of Worship, School |
| Parking Included: | Y |
| Building Insurance Included: | Y |
| Fireplace/Stove: | N |
| Heat Source: | Gas |
| Heat Type: | Forced Air |
| Central Air Conditioning: | Central Air |
| Central Vac: | N |
| Laundry Level: | Upper |
| Ensuite Laundry: | Y |
| Elevator Lift: | N |
| Although the information displayed is believed to be accurate, no warranties or representations are made of any kind. |
| SUTTON GROUP REALTY SYSTEMS INC. |
|
|

Aloysius Okafor
Sales Representative
Dir:
647-890-0712
Bus:
905-799-7000
Fax:
905-799-7001
| Book Showing | Email a Friend |
Jump To:
At a Glance:
| Type: | Condo - Condo Townhouse |
| Area: | Peel |
| Municipality: | Mississauga |
| Neighbourhood: | Erin Mills |
| Style: | Stacked Townhse |
| Approximate Age: | 0-5 |
| Beds: | 2 |
| Baths: | 3 |
| Garage: | 1 |
| Fireplace: | N |
Locatin Map:

