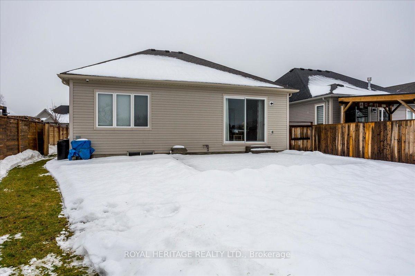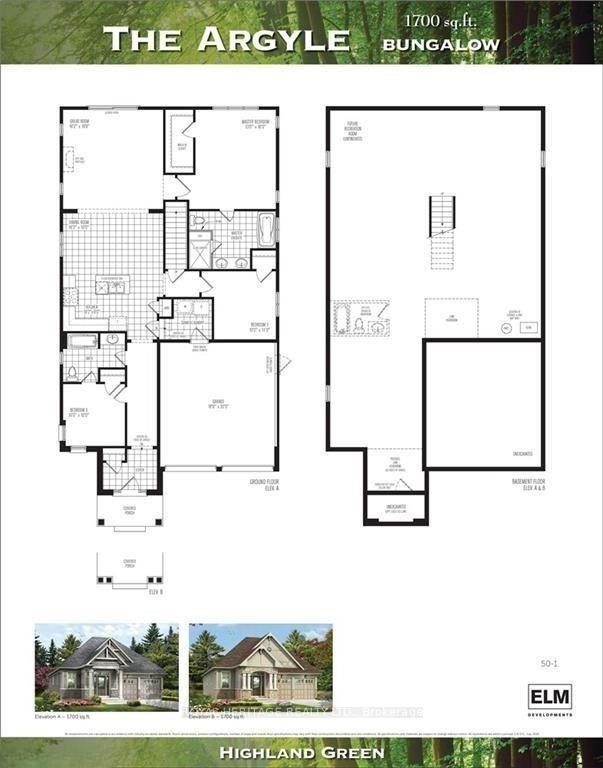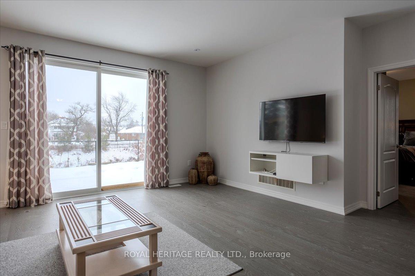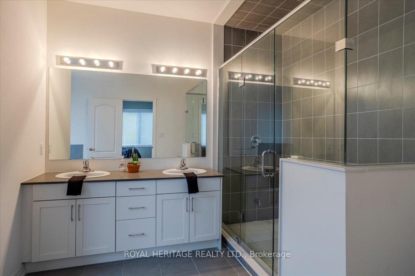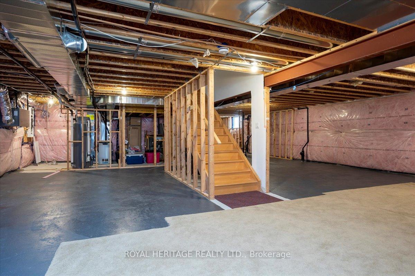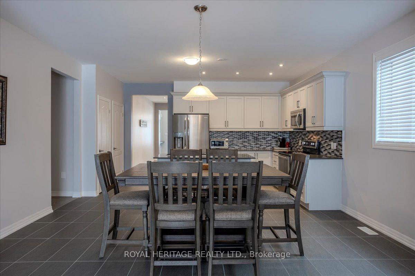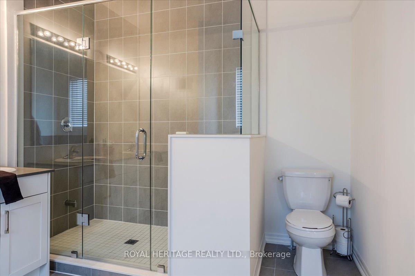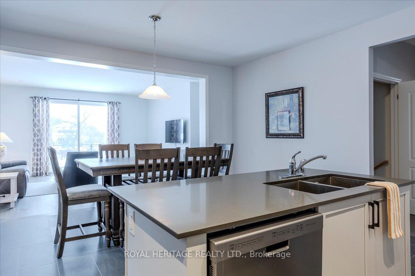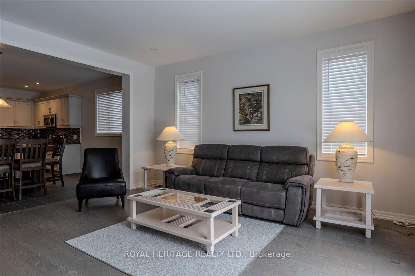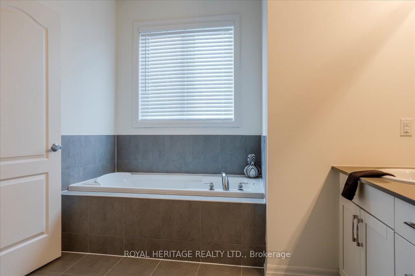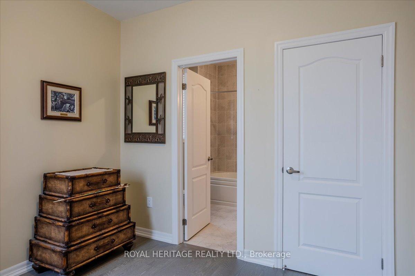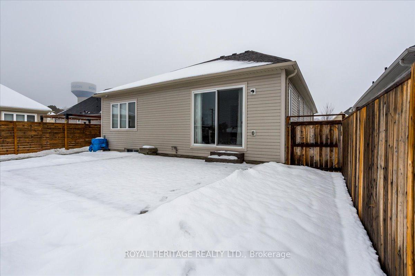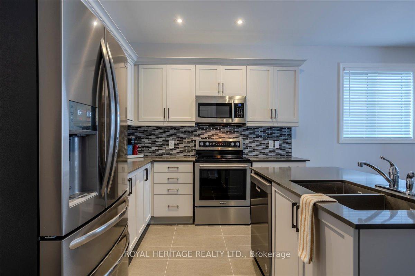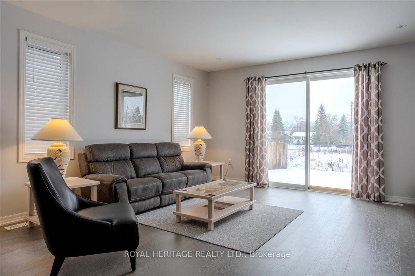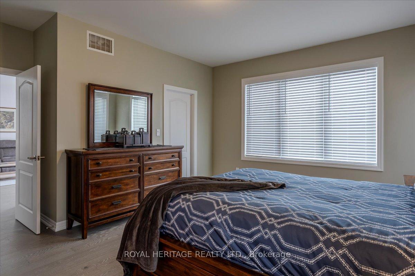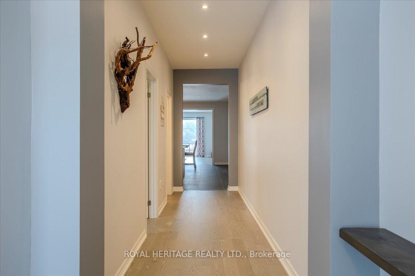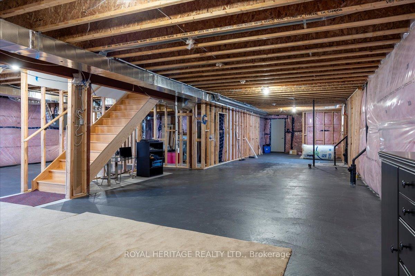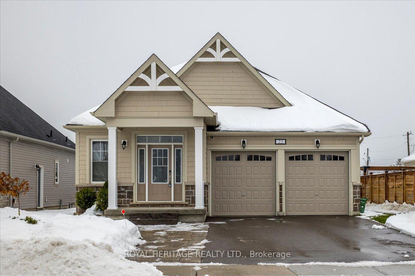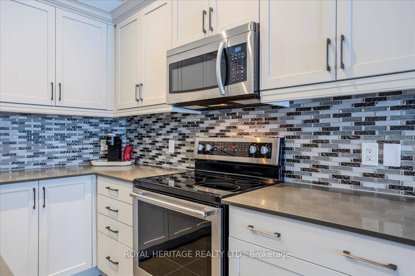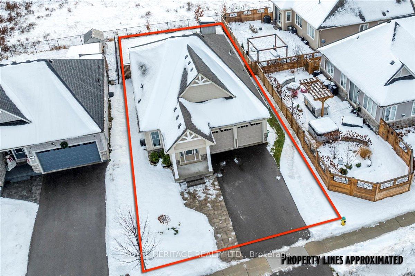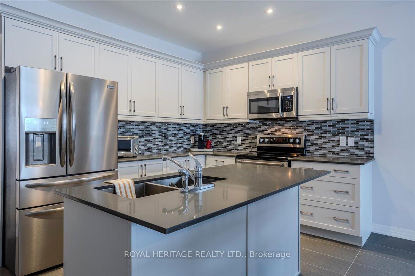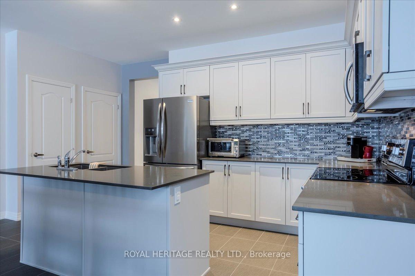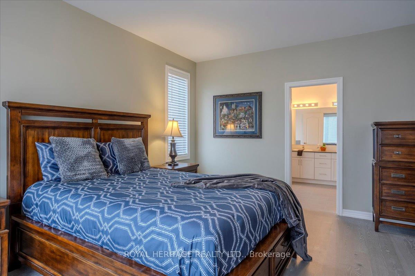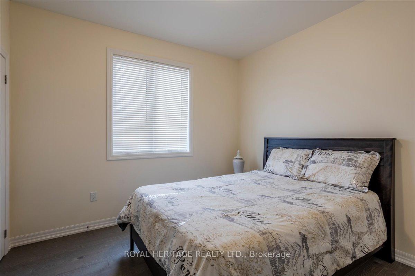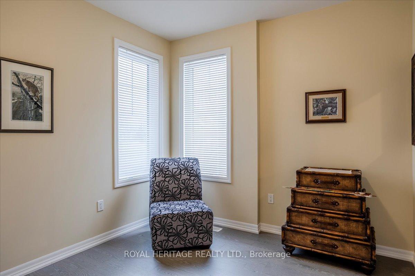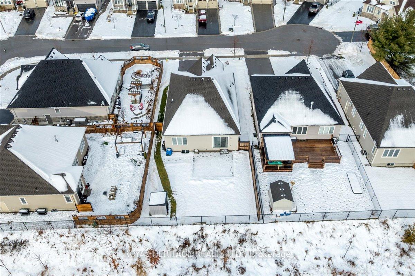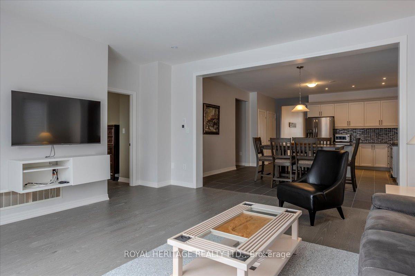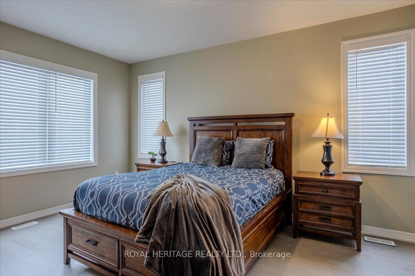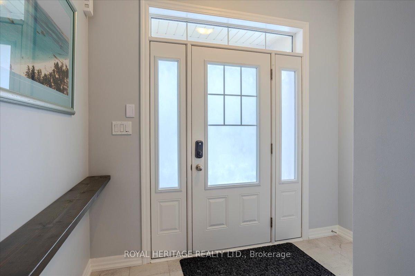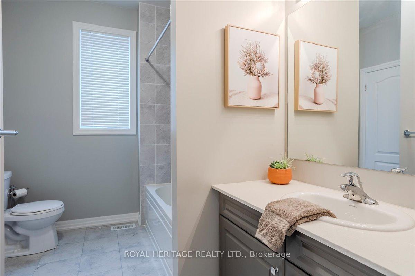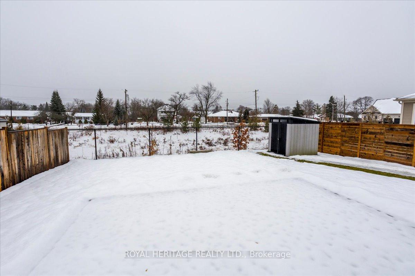$849,900
Available - For Sale
Listing ID: X11901493
22 Sedona Crt , Kawartha Lakes, K0M 1A0, Ontario
| Highland Green in Bobcaygeon -"The Argyle" Model by Elm Developments. Built in 2020 this attractive bungalow boasts $10,000 in Builder upgrades throughout 1700 sq/ft, 3 bed/2 baths. Situated on a 50' lot backing onto a designated greenspace this home is located within a quiet court in the village. Maintenance free exterior and charming covered front porch reminiscent of the neighborhoods we grew up in. The full basement is in pristine condition and awaits your finishing touches. M/F is carpet free throughout, kitchen features center dining island, 9' ceilings with O/C layout overlooking L/R and rear yard accessed via oversized patio sliders. This premium lot abuts the greenspace buffer on Dunn Street ensuring no rear neighbour now or in the future. Natural light filled Primary w/4 pc. ensuite & W/I closet, main floor laundry and double garage w/ direct home entry. This exclusive enclave of 19 well built homes is walking distance to Sturgeon Lake, Pigeon Lake, Downtown Shops & restos, Banking, Grocery and LCBO/Beer Store. Enjoy full municipal services while living in Bobcaygeon or invest in your future relocation plans and enjoy this lovely home as your cottage in the Kawarthas! Don't miss your opportunity to get a jump on the Spring Market! Check out additional photos and video on Realtor website. |
| Extras: Cty Rd 36 to Cty Rd 49 left on Dunn Street to Sedona Court. Follow to # 22 on right (no sign on property). |
| Price | $849,900 |
| Taxes: | $3766.00 |
| Assessment: | $388000 |
| Assessment Year: | 2024 |
| Address: | 22 Sedona Crt , Kawartha Lakes, K0M 1A0, Ontario |
| Lot Size: | 50.13 x 135.76 (Feet) |
| Acreage: | < .50 |
| Directions/Cross Streets: | CTY 36 IN BOBCAYGEON CTY 49 TO DUNN STREET TO SEDONA COURT TO #22 |
| Rooms: | 8 |
| Bedrooms: | 3 |
| Bedrooms +: | |
| Kitchens: | 1 |
| Family Room: | N |
| Basement: | Full, Unfinished |
| Approximatly Age: | 0-5 |
| Property Type: | Detached |
| Style: | Bungalow |
| Exterior: | Stone, Wood |
| Garage Type: | Attached |
| (Parking/)Drive: | Pvt Double |
| Drive Parking Spaces: | 4 |
| Pool: | None |
| Other Structures: | Garden Shed |
| Approximatly Age: | 0-5 |
| Approximatly Square Footage: | 1500-2000 |
| Property Features: | Beach, Cul De Sac, Golf, Lake Access, Marina, Rec Centre |
| Fireplace/Stove: | N |
| Heat Source: | Propane |
| Heat Type: | Forced Air |
| Central Air Conditioning: | Central Air |
| Laundry Level: | Main |
| Elevator Lift: | N |
| Sewers: | Sewers |
| Water: | Municipal |
| Utilities-Cable: | Y |
| Utilities-Hydro: | Y |
| Utilities-Telephone: | Y |
$
%
Years
This calculator is for demonstration purposes only. Always consult a professional
financial advisor before making personal financial decisions.
| Although the information displayed is believed to be accurate, no warranties or representations are made of any kind. |
| ROYAL HERITAGE REALTY LTD. |
|
|

Aloysius Okafor
Sales Representative
Dir:
647-890-0712
Bus:
905-799-7000
Fax:
905-799-7001
| Virtual Tour | Book Showing | Email a Friend |
Jump To:
At a Glance:
| Type: | Freehold - Detached |
| Area: | Kawartha Lakes |
| Municipality: | Kawartha Lakes |
| Neighbourhood: | Bobcaygeon |
| Style: | Bungalow |
| Lot Size: | 50.13 x 135.76(Feet) |
| Approximate Age: | 0-5 |
| Tax: | $3,766 |
| Beds: | 3 |
| Baths: | 2 |
| Fireplace: | N |
| Pool: | None |
Locatin Map:
Payment Calculator:

