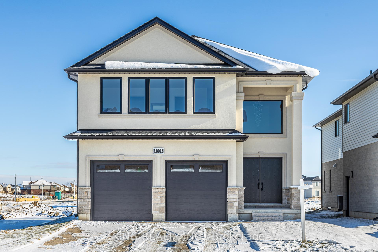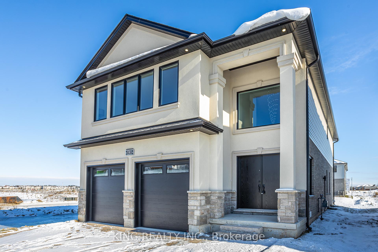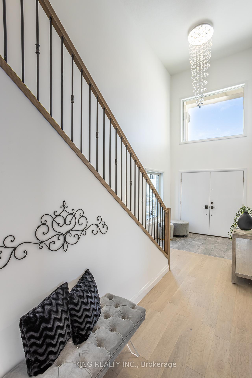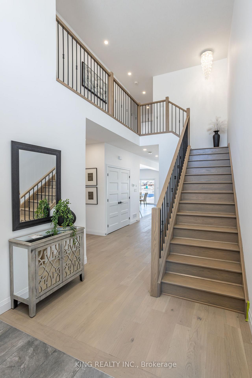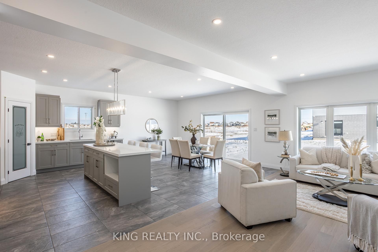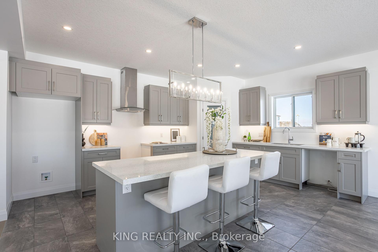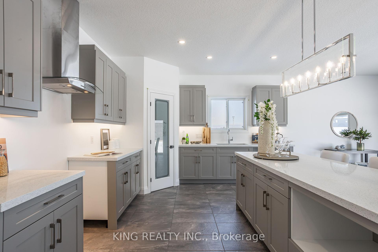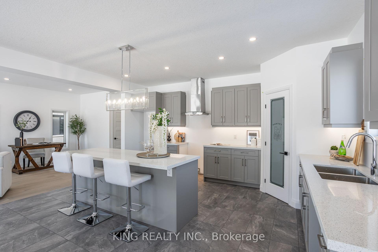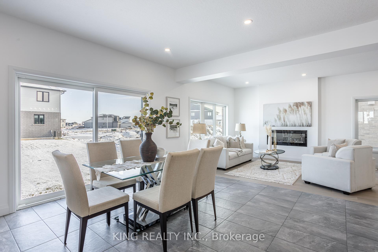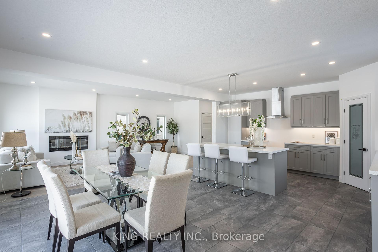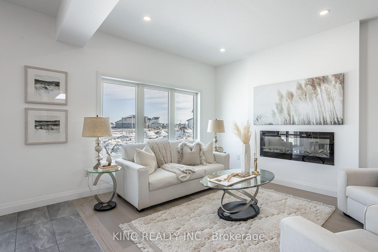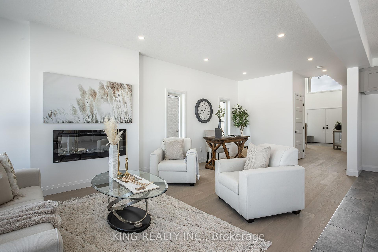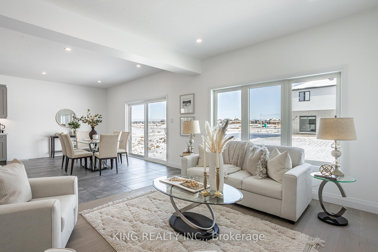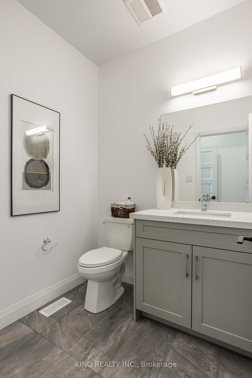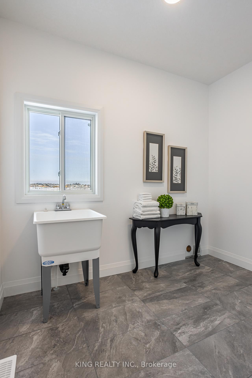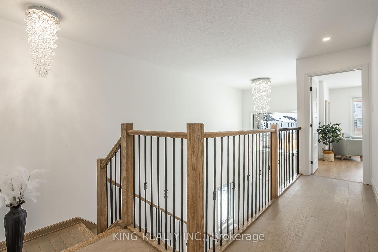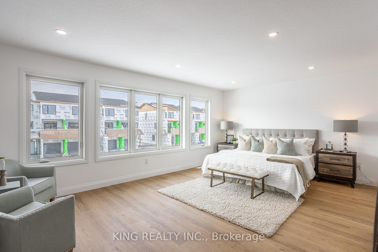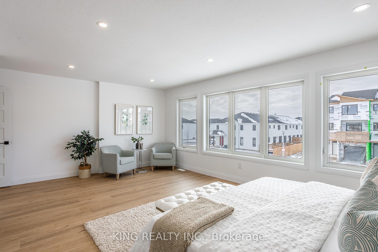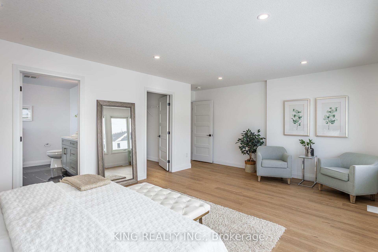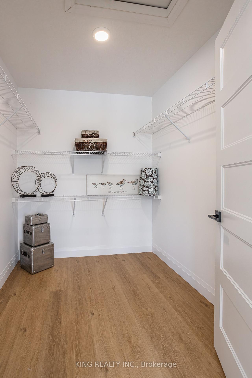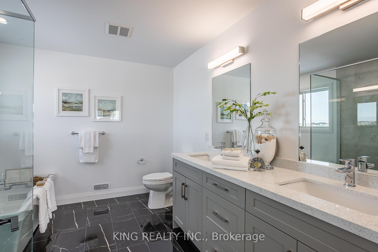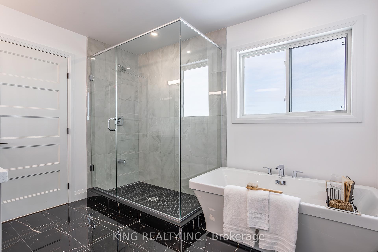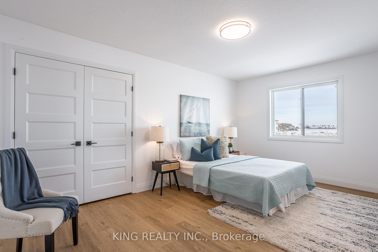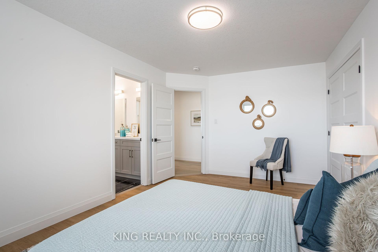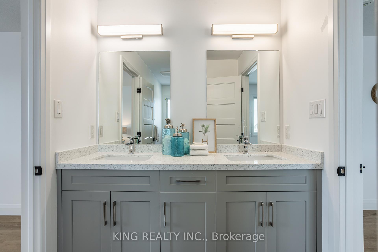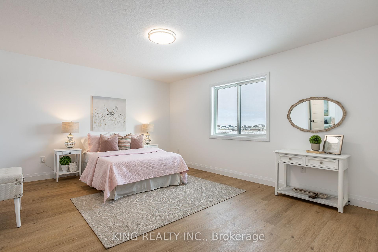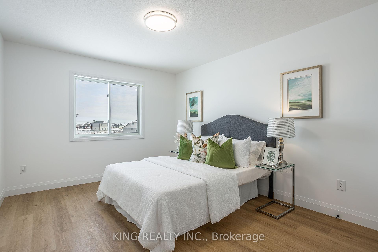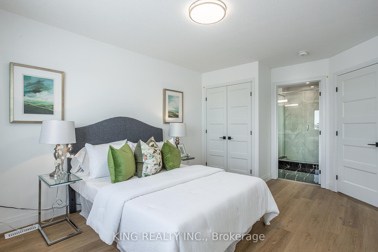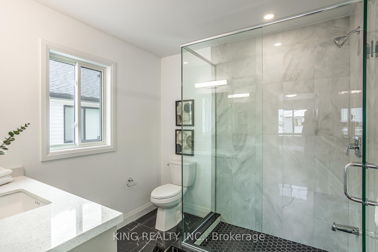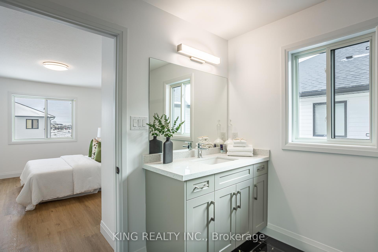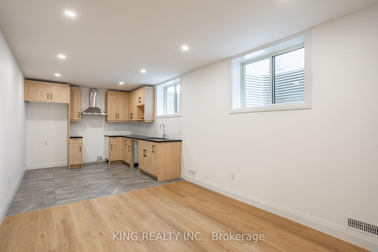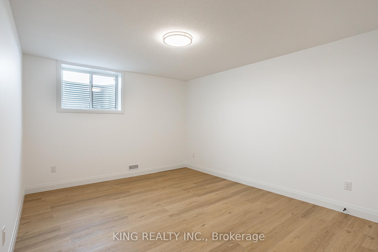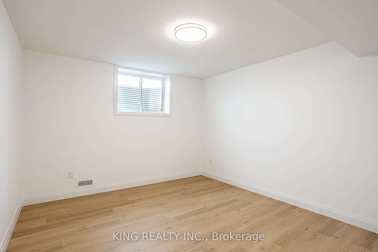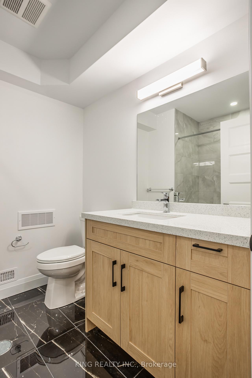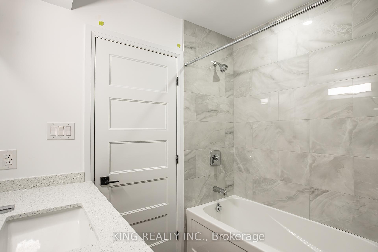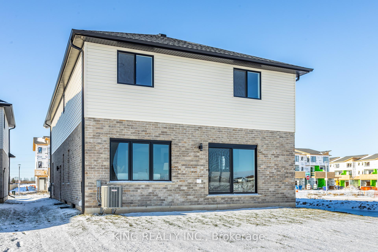$1,099,000
Available - For Sale
Listing ID: X11901438
1901 EVANS Blvd , London, N6M 0K2, Ontario
| This stunning property at 1901 Evans Blvd in the coveted Summerside neighbourhood of London is a dream come true for anyone seeking a blend of luxury, space, and privacy. Boasting over 3500 sq ft of finely finished living space, this home is a masterpiece that caters to both comfort and style. Some of key features of houses are 9 ft Ceilings on the main floor, enhancing the airy and open feel, spacious, welcoming living room with wide engineered hardwood floors, Custom kitchen with modern cabinetry, an oversized breakfast island, pantry, and an electric fireplace, High-end finishes throughout, including quartz counter tops and designer lighting fixtures, thoughtfully designed main floor mudroom for convenience, High-end features like single lever faucets, Decora switches, and pot lights, Black windows and oversized basement windows that invite natural light into the home. This home combines a beautiful exterior with a functional, elegant interior perfect for modern family living. Upstairs, the primary bedroom is a retreat with a spacious walk-in closet leading to a luxurious en*suite, complete with a freestanding soaker tub. The second master bedroom comes with an ensuite bathroom, and two additional large bedrooms share a Jack and Jill en-suite. The fully finished lower level is ideal for extended family or as a rental opportunity, with a separate entrance, two bedrooms, a full kitchen, a 3-piece washroom, and a laundry rough-in. Conveniently located in a desirable South London neighbourhood, this home is close to popular amenities, with easy access to HWY 401/402, making it a perfect location for modern family living. Immediate possession available.Dont miss your chance to move right into your dream home! |
| Price | $1,099,000 |
| Taxes: | $0.00 |
| Address: | 1901 EVANS Blvd , London, N6M 0K2, Ontario |
| Lot Size: | 40.11 x 111.85 (Feet) |
| Acreage: | < .50 |
| Directions/Cross Streets: | On Evans Blvd (Evans blvd and Karenana Rd) |
| Rooms: | 6 |
| Rooms +: | 3 |
| Bedrooms: | 4 |
| Bedrooms +: | 2 |
| Kitchens: | 1 |
| Kitchens +: | 1 |
| Family Room: | Y |
| Basement: | Finished, Sep Entrance |
| Approximatly Age: | New |
| Property Type: | Detached |
| Style: | 2-Storey |
| Exterior: | Stone, Stucco/Plaster |
| Garage Type: | Attached |
| (Parking/)Drive: | Available |
| Drive Parking Spaces: | 2 |
| Pool: | None |
| Approximatly Age: | New |
| Approximatly Square Footage: | 3500-5000 |
| Fireplace/Stove: | Y |
| Heat Source: | Gas |
| Heat Type: | Forced Air |
| Central Air Conditioning: | Central Air |
| Laundry Level: | Main |
| Elevator Lift: | N |
| Sewers: | Sewers |
| Water: | Municipal |
$
%
Years
This calculator is for demonstration purposes only. Always consult a professional
financial advisor before making personal financial decisions.
| Although the information displayed is believed to be accurate, no warranties or representations are made of any kind. |
| KING REALTY INC. |
|
|

Aloysius Okafor
Sales Representative
Dir:
647-890-0712
Bus:
905-799-7000
Fax:
905-799-7001
| Book Showing | Email a Friend |
Jump To:
At a Glance:
| Type: | Freehold - Detached |
| Area: | Middlesex |
| Municipality: | London |
| Neighbourhood: | South U |
| Style: | 2-Storey |
| Lot Size: | 40.11 x 111.85(Feet) |
| Approximate Age: | New |
| Beds: | 4+2 |
| Baths: | 5 |
| Fireplace: | Y |
| Pool: | None |
Locatin Map:
Payment Calculator:

