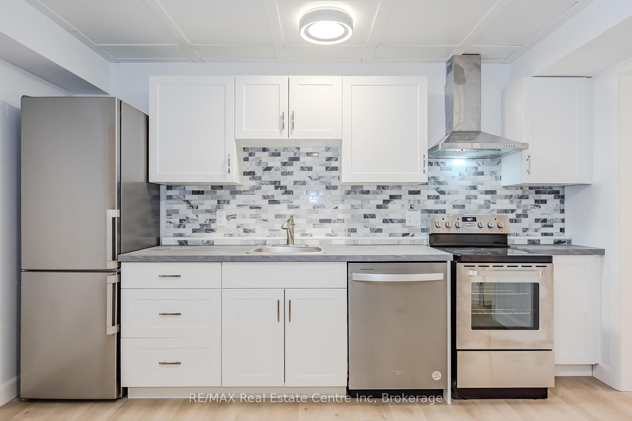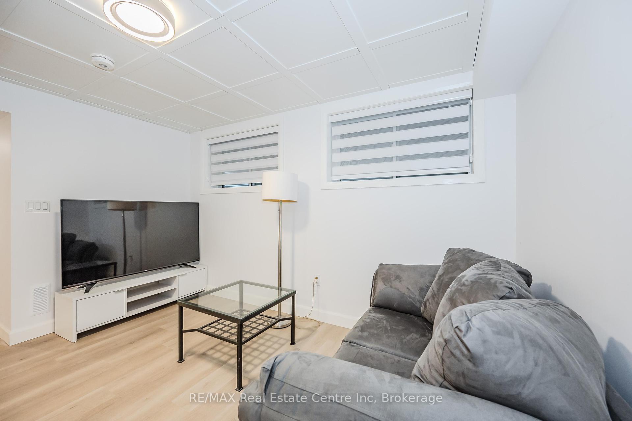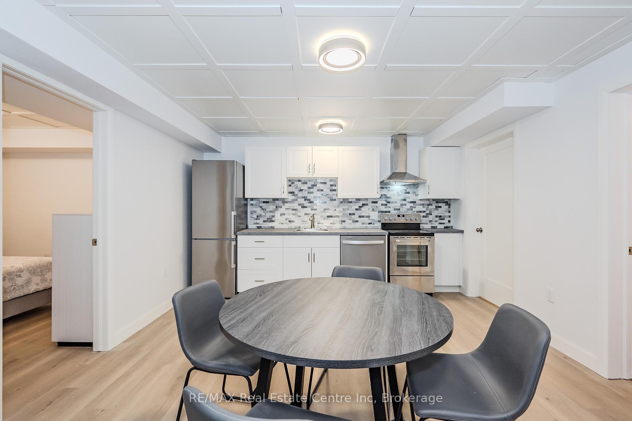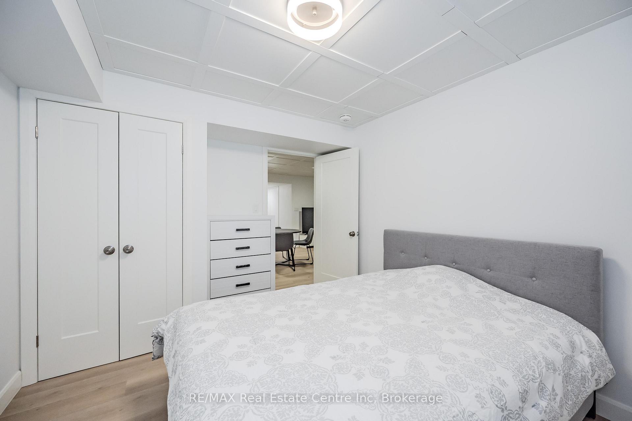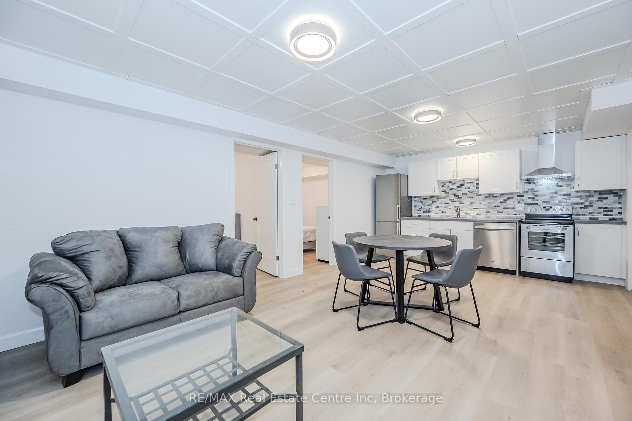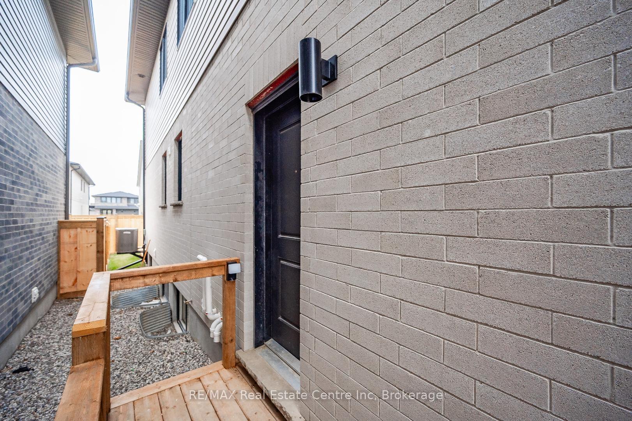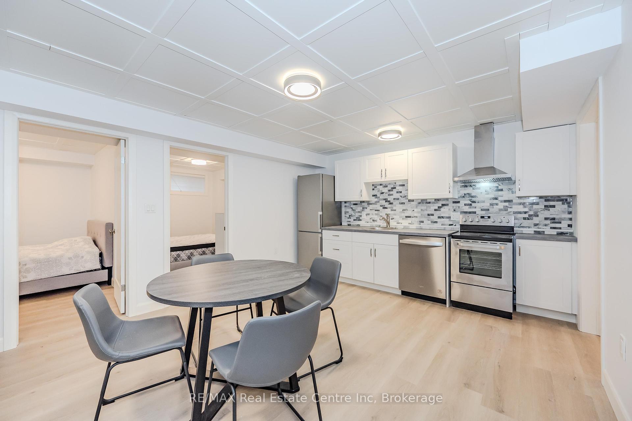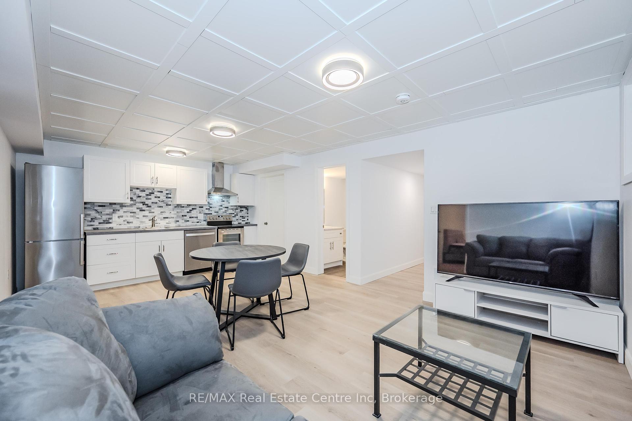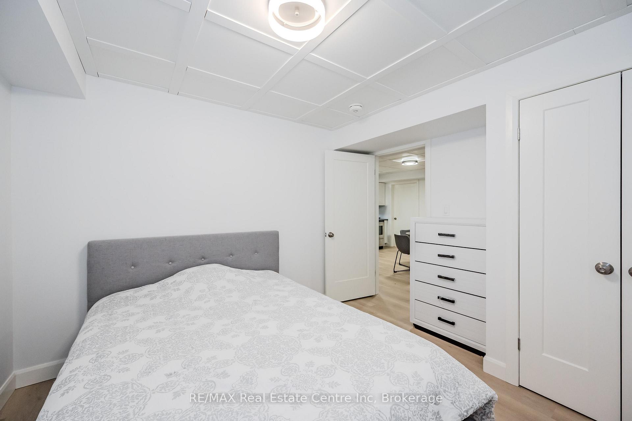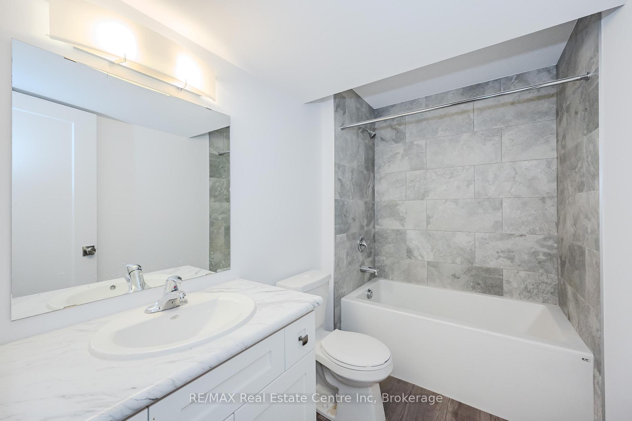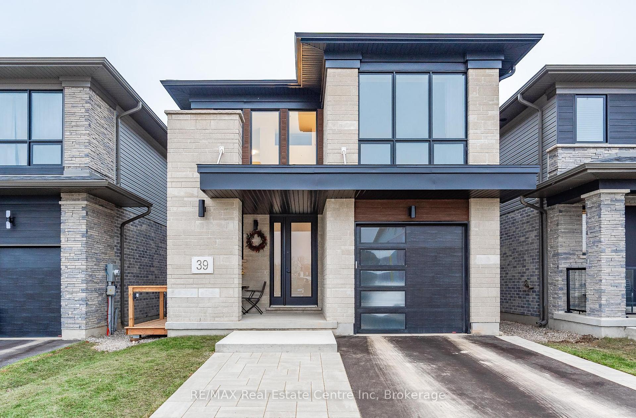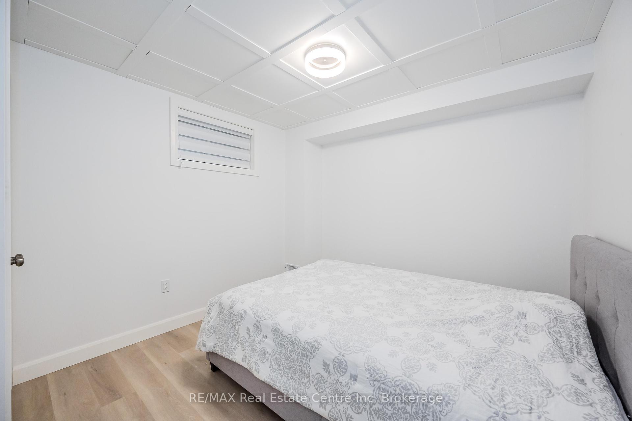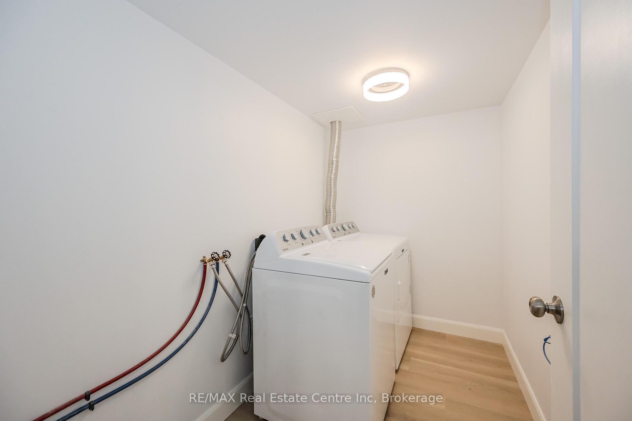$2,250
Available - For Rent
Listing ID: X11901401
39 Lovett Lane , Guelph, N1G 0H1, Ontario
| Welcome to 39 Lovett Lane, an absolutely stunning, fully furnished 2-bedroom, 1-bathroom basement apartment offering the perfect blend of modern design and a prime location! This furnished apartment Includes utilities, Wi-Fi & TV. The kitchen includes dishwasher & there is ensuite washer & dryer. Anyone looking for a turnkey move-in-ready home, this space is sure to impress! Step into the open-concept layout featuring a beautifully designed kitchen with fresh white cabinetry, gleaming quartz countertops, stainless steel appliances and a stylish backsplash. The spacious dining area flows seamlessly into a bright, inviting living room adorned with sleek flooring and large windows that fill the space with natural light. Both bedrooms are generously sized, offering ample closet space for all your storage needs. The 4-piece bathroom boasts a large vanity and a tiled shower/tub combination. You'll also appreciate the convenience of the in-suite laundry room, making everyday living a breeze. For only $2,250/month (all-inclusive), this apartment comes fully furnished, including internet. Just pack your bags and move in, everything else is ready for you. One parking spot is available for rent if needed depending on size of car, there is parking available on the street! Location, Location, Location! Nestled in a sought-after neighbourhood, 39 Lovett Lane is steps away from all the essentials. Enjoy a leisurely walk to the nearby shopping centre with Zehrs, Dollarama, a fitness centre, restaurants and more. Commuters will love the proximity to the Hanlon Parkway for quick access to the 401. Plus, you're just minutes from Hartsland Park, Rickson Ridge Public School and the vibrant offerings of Pergola Plaza and Stone Road Mall. Don't miss out on this turn-key, move-in-ready gem. Schedule a viewing today and experience the convenience, comfort and charm of 39 Lovett Lane! |
| Price | $2,250 |
| Address: | 39 Lovett Lane , Guelph, N1G 0H1, Ontario |
| Lot Size: | 29.53 x 104.99 (Feet) |
| Acreage: | < .50 |
| Directions/Cross Streets: | Ryder Ave |
| Rooms: | 0 |
| Rooms +: | 5 |
| Bedrooms: | 0 |
| Bedrooms +: | 2 |
| Kitchens: | 0 |
| Kitchens +: | 1 |
| Family Room: | N |
| Basement: | Apartment, Sep Entrance |
| Furnished: | Y |
| Approximatly Age: | New |
| Property Type: | Detached |
| Style: | 2-Storey |
| Exterior: | Brick, Vinyl Siding |
| Garage Type: | Attached |
| (Parking/)Drive: | Private |
| Drive Parking Spaces: | 0 |
| Pool: | None |
| Private Entrance: | Y |
| Approximatly Age: | New |
| Approximatly Square Footage: | 700-1100 |
| Property Features: | Library, Park, Place Of Worship, Public Transit, School, School Bus Route |
| All Inclusive: | Y |
| Fireplace/Stove: | N |
| Heat Source: | Gas |
| Heat Type: | Forced Air |
| Central Air Conditioning: | Central Air |
| Sewers: | Sewers |
| Water: | Municipal |
| Although the information displayed is believed to be accurate, no warranties or representations are made of any kind. |
| RE/MAX Real Estate Centre Inc |
|
|

Aloysius Okafor
Sales Representative
Dir:
647-890-0712
Bus:
905-799-7000
Fax:
905-799-7001
| Book Showing | Email a Friend |
Jump To:
At a Glance:
| Type: | Freehold - Detached |
| Area: | Wellington |
| Municipality: | Guelph |
| Neighbourhood: | Hanlon Creek |
| Style: | 2-Storey |
| Lot Size: | 29.53 x 104.99(Feet) |
| Approximate Age: | New |
| Baths: | 1 |
| Fireplace: | N |
| Pool: | None |
Locatin Map:

