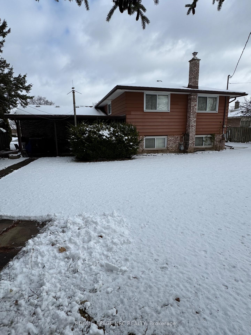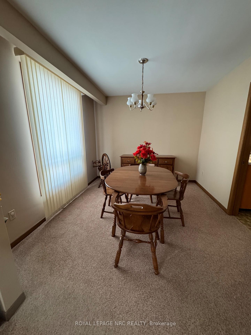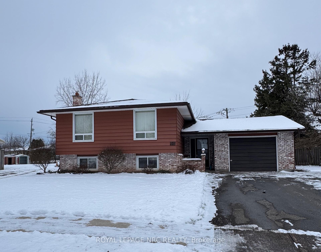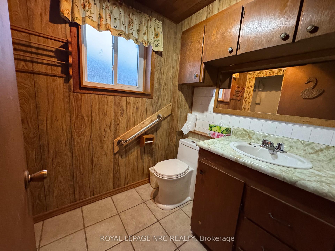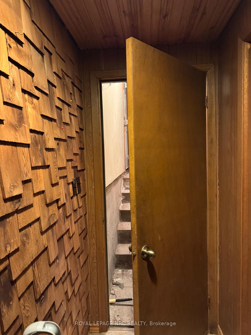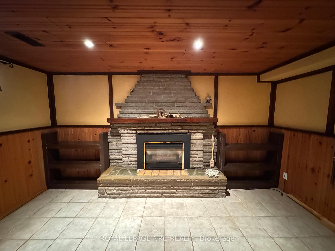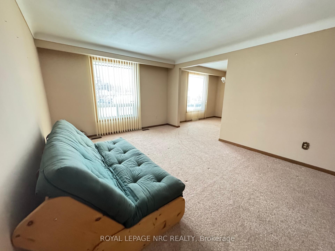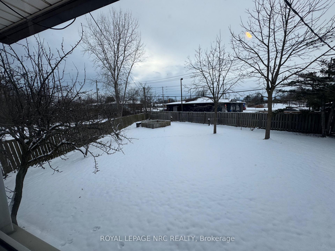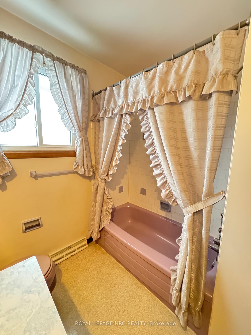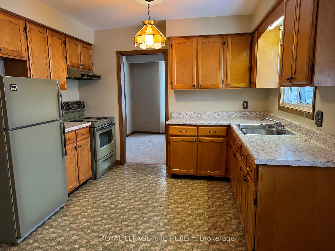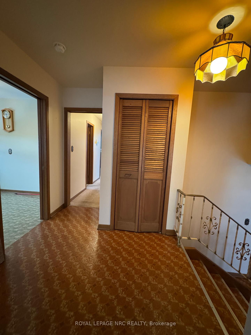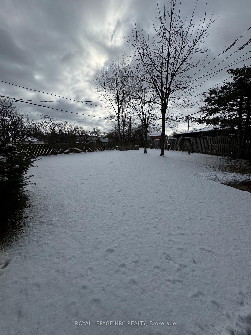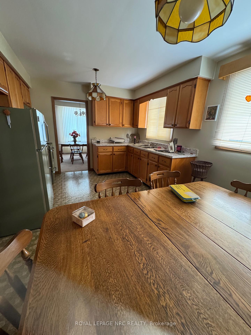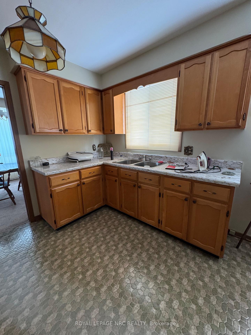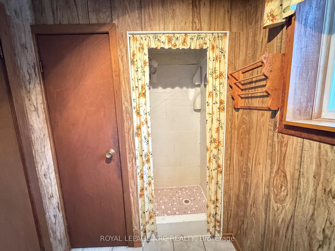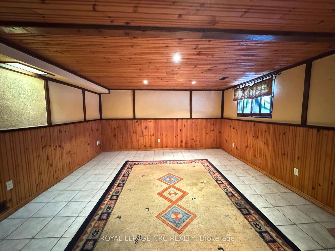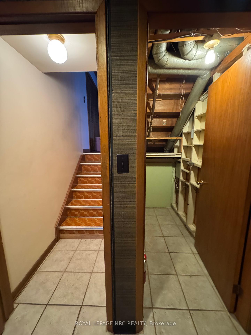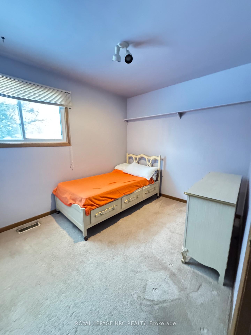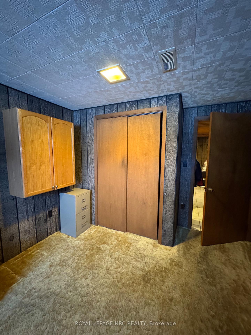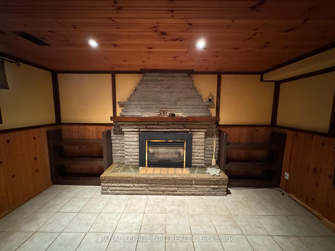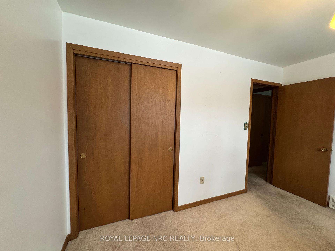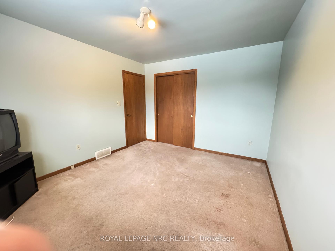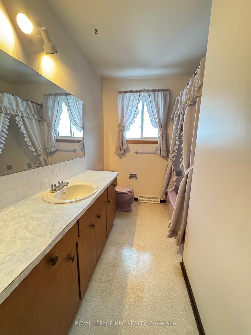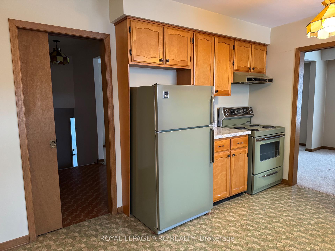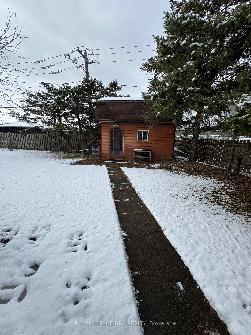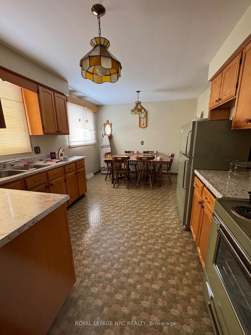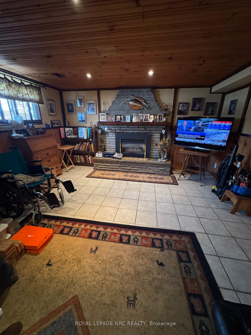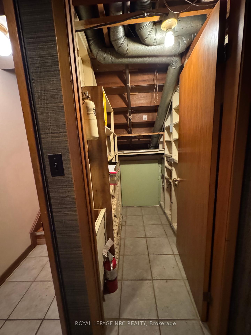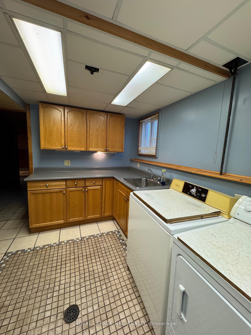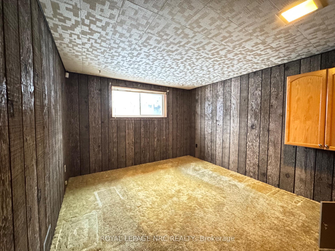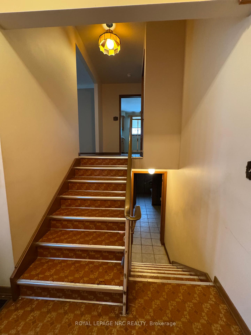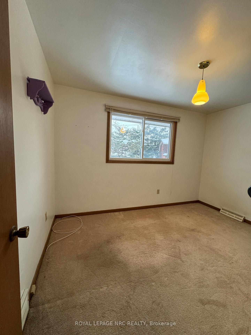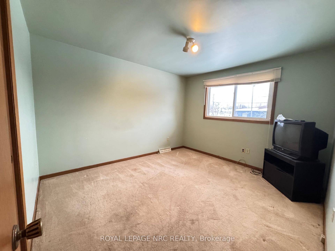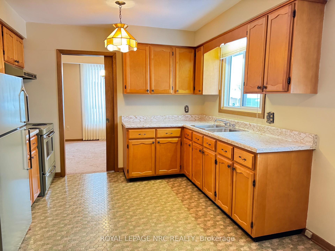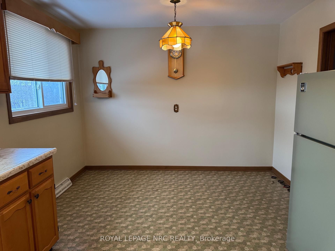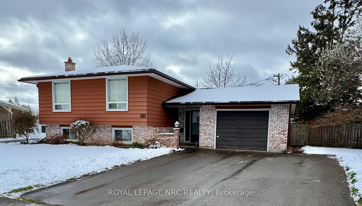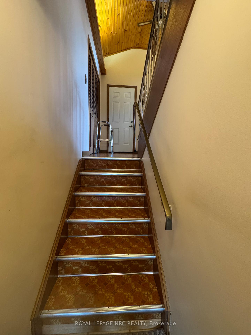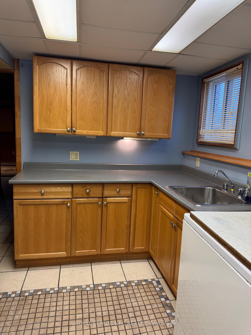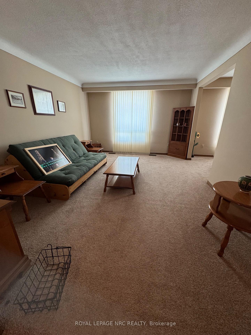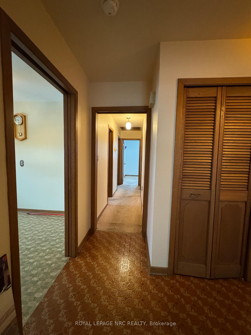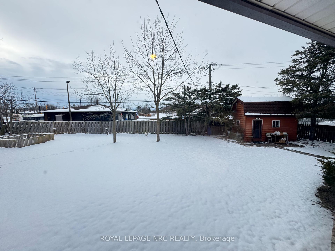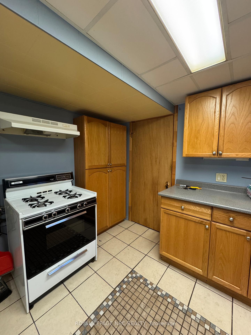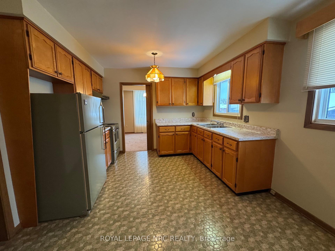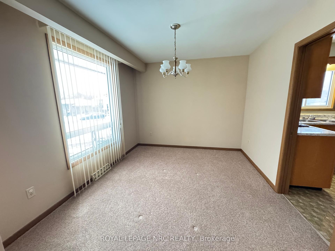$529,900
Available - For Sale
Listing ID: X11901292
94 Pinehurst Dr , Welland, L3C 3J1, Ontario
| This versatile property is designed to accommodate dual-family living, featuring two full kitchens and a convenient basement walkout. Could be occupied for extended family living or potential rental income. Large pie shaped yard with ample space for recreation and relaxation with a large covered porch and fenced private yard. Excellent investment opportunity due to its proximity to Niagara College and flexible living arrangements. This is a gem needing polishing. |
| Price | $529,900 |
| Taxes: | $4329.61 |
| Assessment: | $240000 |
| Assessment Year: | 2024 |
| Address: | 94 Pinehurst Dr , Welland, L3C 3J1, Ontario |
| Lot Size: | 50.00 x 172.12 (Feet) |
| Directions/Cross Streets: | Woodlawn to Trelawn to Pinehurst |
| Rooms: | 7 |
| Rooms +: | 4 |
| Bedrooms: | 3 |
| Bedrooms +: | 1 |
| Kitchens: | 2 |
| Kitchens +: | 1 |
| Family Room: | Y |
| Basement: | Fin W/O, Full |
| Property Type: | Detached |
| Style: | Bungalow-Raised |
| Exterior: | Alum Siding, Brick Front |
| Garage Type: | Attached |
| (Parking/)Drive: | Private |
| Drive Parking Spaces: | 4 |
| Pool: | None |
| Other Structures: | Garden Shed |
| Property Features: | Public Trans, Rec Centre |
| Fireplace/Stove: | Y |
| Heat Source: | Gas |
| Heat Type: | Forced Air |
| Central Air Conditioning: | Central Air |
| Laundry Level: | Lower |
| Sewers: | Sewers |
| Water: | Municipal |
$
%
Years
This calculator is for demonstration purposes only. Always consult a professional
financial advisor before making personal financial decisions.
| Although the information displayed is believed to be accurate, no warranties or representations are made of any kind. |
| ROYAL LEPAGE NRC REALTY |
|
|

Aloysius Okafor
Sales Representative
Dir:
647-890-0712
Bus:
905-799-7000
Fax:
905-799-7001
| Book Showing | Email a Friend |
Jump To:
At a Glance:
| Type: | Freehold - Detached |
| Area: | Niagara |
| Municipality: | Welland |
| Neighbourhood: | 767 - N. Welland |
| Style: | Bungalow-Raised |
| Lot Size: | 50.00 x 172.12(Feet) |
| Tax: | $4,329.61 |
| Beds: | 3+1 |
| Baths: | 2 |
| Fireplace: | Y |
| Pool: | None |
Locatin Map:
Payment Calculator:

