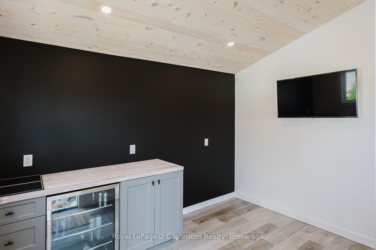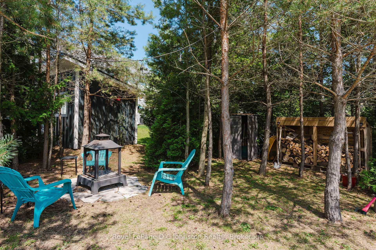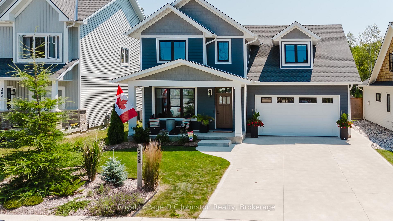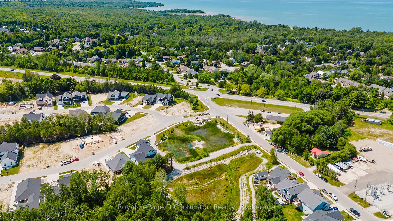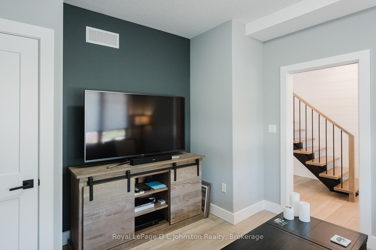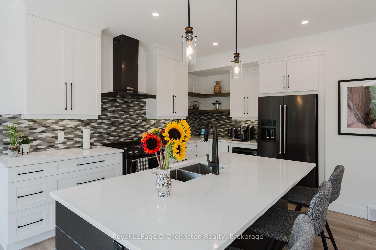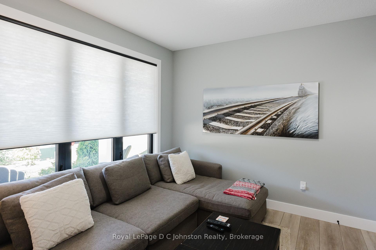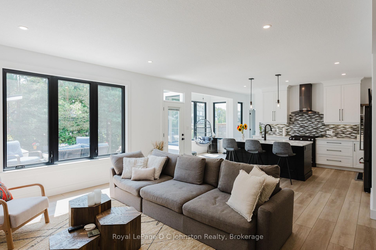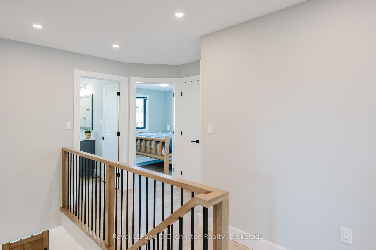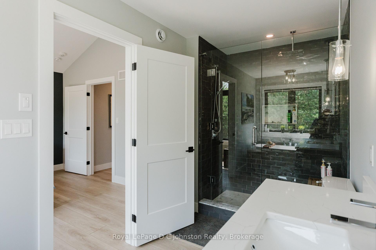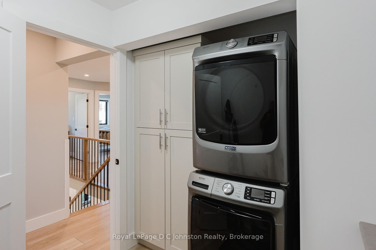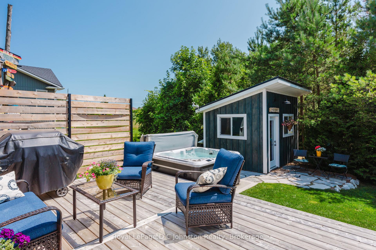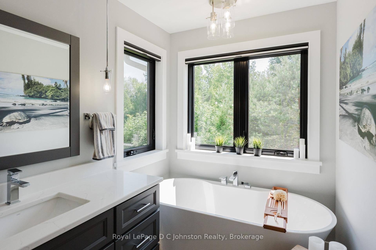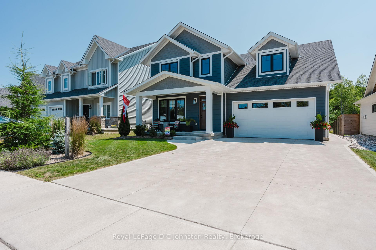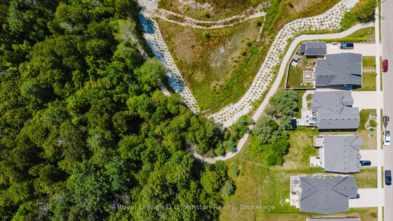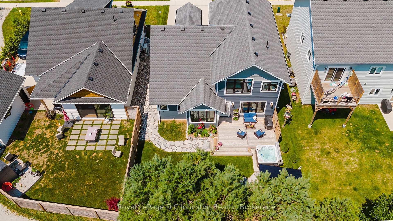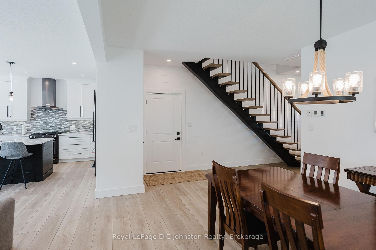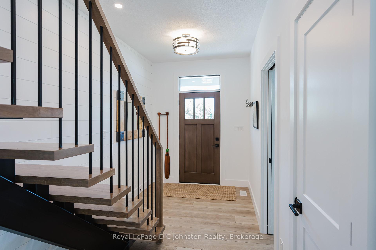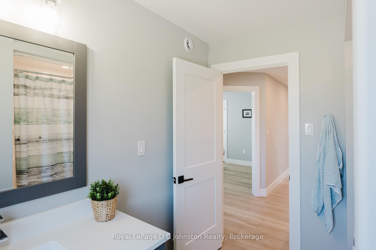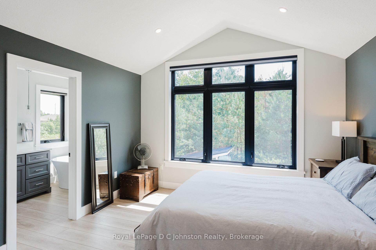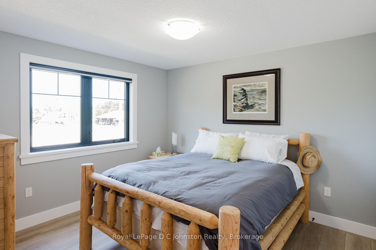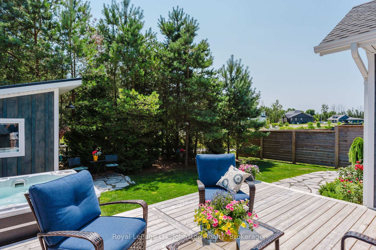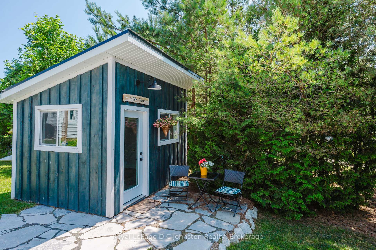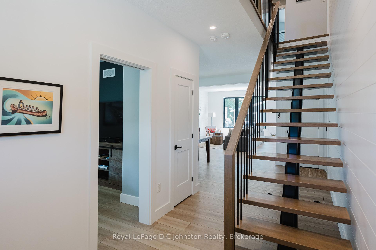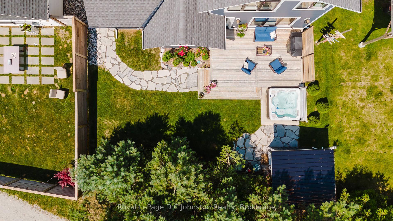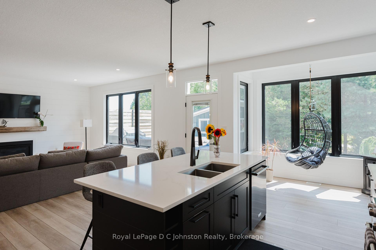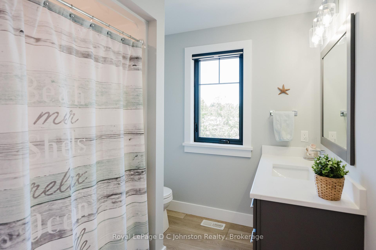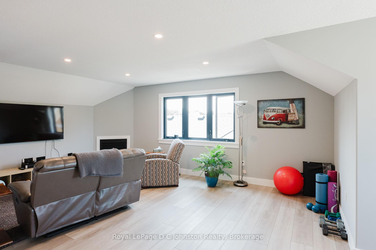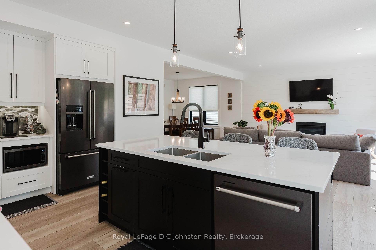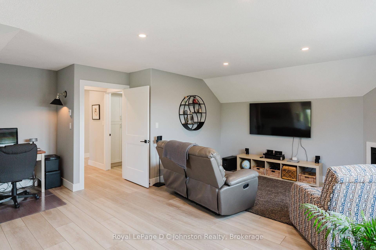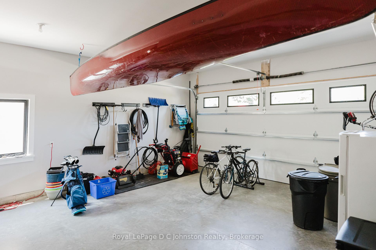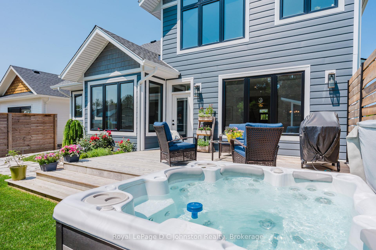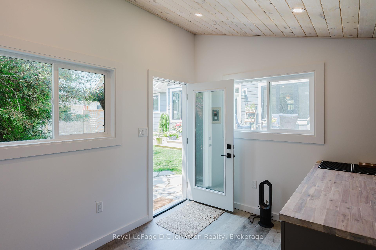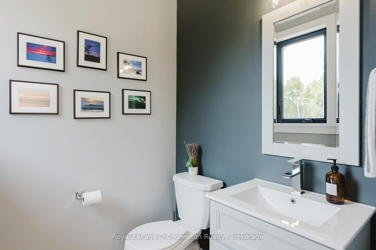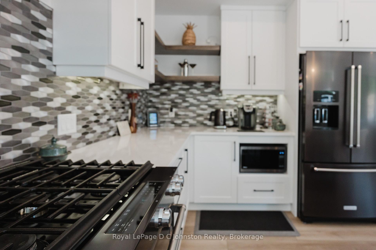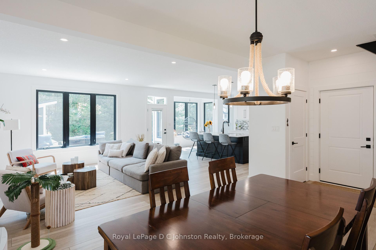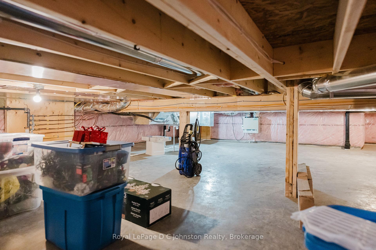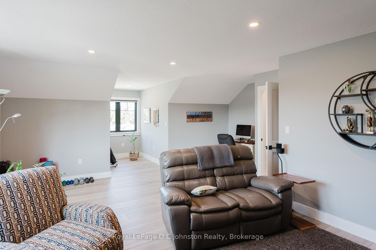$929,000
Available - For Sale
Listing ID: X11901263
266 Mcnabb St , Saugeen Shores, N0H 2L0, Ontario
| This exquisite 2021 custom-built residence in Southampton Landing by Alair Homes presents a rare opportunity to experience refined living. Nestled on a premium lot backing on to green space, enjoy the convenience of proximity to pristine sandy beaches, excellent schools, nearby tennis courts, and the vibrant downtown core with its charming shops and diverse dining options. This two storey home boasts a thoughtfully designed layout, perfect for both everyday living and gracious entertaining. The exterior showcases impeccable curb appeal with meticulous landscaping, a welcoming covered front porch, and a private backyard backing onto mature trees, complete with a deck featuring a relaxing Hydro Pool hot tub and a convenient 9x12 shed. Inside, discover an open-concept floor plan featuring 9-foot ceilings, a captivating custom-designed staircase, a cozy gas fireplace in the living room, and abundant natural light streaming through large windows. The gourmet kitchen is a culinary haven, showcasing elegant cabinetry, designer backsplash, and exquisite quartz countertops, all centred around a spacious island and complemented by a convenient pantry. The upper level offers three generously sized bedrooms, including a luxurious primary suite with ample windows overlooking the serene backyard, a walk-in closet, and a spa-like ensuite bathroom complete with a tiled walk-in shower and a relaxing soaker tub. A versatile bonus room with a second gas fireplace provides ample space for a family room, a home office, or an additional guest bedroom. This exceptional home is further enhanced by central air conditioning, natural gas forced air heating, an owned on-demand water heater for added convenience and luxury vinyl plank floors throughout for a seamless flow. Schedule a private viewing and experience the lifestyle this incredible home offers. |
| Price | $929,000 |
| Taxes: | $5704.38 |
| Assessment: | $407000 |
| Assessment Year: | 2024 |
| Address: | 266 Mcnabb St , Saugeen Shores, N0H 2L0, Ontario |
| Lot Size: | 52.50 x 112.00 (Feet) |
| Directions/Cross Streets: | From Railway Street (Hwy 21) turn East on McNabb Street to #266 on right side |
| Rooms: | 12 |
| Bedrooms: | 3 |
| Bedrooms +: | |
| Kitchens: | 1 |
| Family Room: | Y |
| Basement: | Crawl Space |
| Approximatly Age: | 0-5 |
| Property Type: | Detached |
| Style: | 2-Storey |
| Exterior: | Vinyl Siding |
| Garage Type: | Attached |
| (Parking/)Drive: | Pvt Double |
| Drive Parking Spaces: | 4 |
| Pool: | None |
| Other Structures: | Garden Shed |
| Approximatly Age: | 0-5 |
| Approximatly Square Footage: | 1500-2000 |
| Property Features: | Beach, Golf, Grnbelt/Conserv, Hospital, School Bus Route, Wooded/Treed |
| Fireplace/Stove: | Y |
| Heat Source: | Gas |
| Heat Type: | Forced Air |
| Central Air Conditioning: | Central Air |
| Laundry Level: | Upper |
| Sewers: | Sewers |
| Water: | Municipal |
| Utilities-Cable: | Y |
| Utilities-Hydro: | Y |
| Utilities-Gas: | Y |
| Utilities-Telephone: | Y |
$
%
Years
This calculator is for demonstration purposes only. Always consult a professional
financial advisor before making personal financial decisions.
| Although the information displayed is believed to be accurate, no warranties or representations are made of any kind. |
| Royal LePage D C Johnston Realty |
|
|

Aloysius Okafor
Sales Representative
Dir:
647-890-0712
Bus:
905-799-7000
Fax:
905-799-7001
| Virtual Tour | Book Showing | Email a Friend |
Jump To:
At a Glance:
| Type: | Freehold - Detached |
| Area: | Bruce |
| Municipality: | Saugeen Shores |
| Neighbourhood: | Saugeen Shores |
| Style: | 2-Storey |
| Lot Size: | 52.50 x 112.00(Feet) |
| Approximate Age: | 0-5 |
| Tax: | $5,704.38 |
| Beds: | 3 |
| Baths: | 3 |
| Fireplace: | Y |
| Pool: | None |
Locatin Map:
Payment Calculator:

