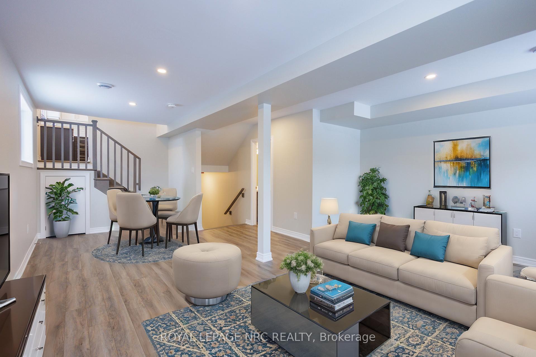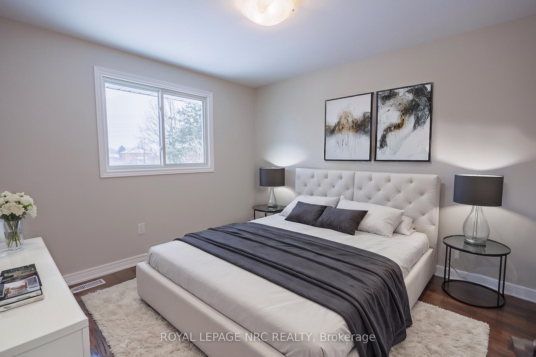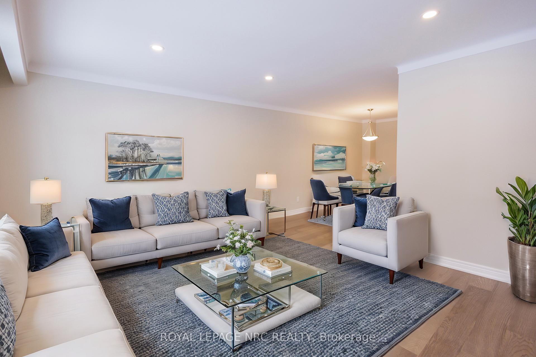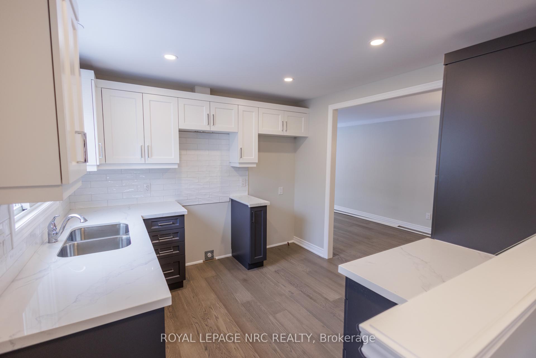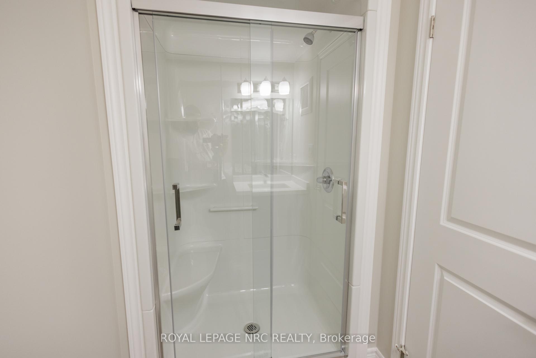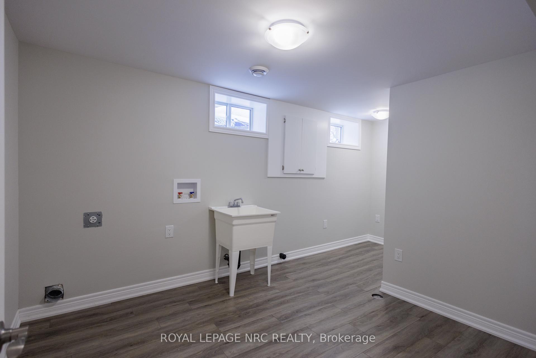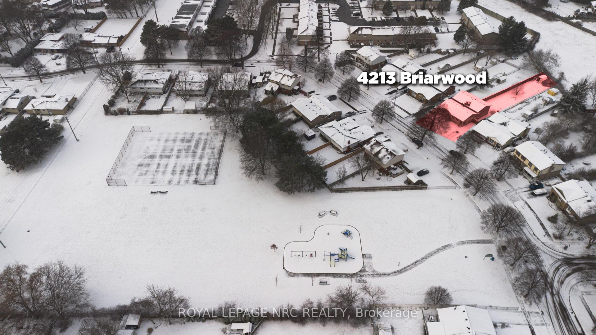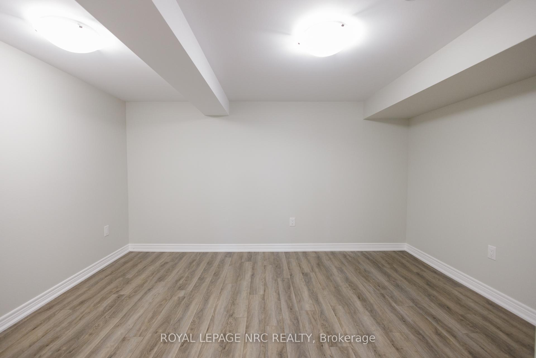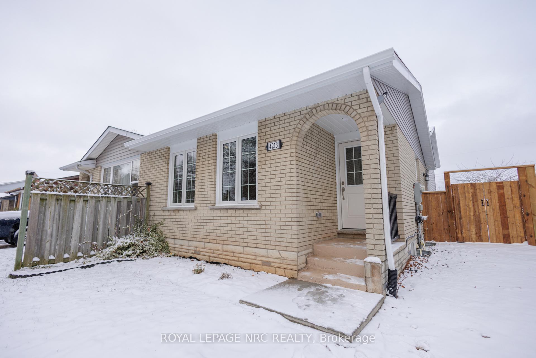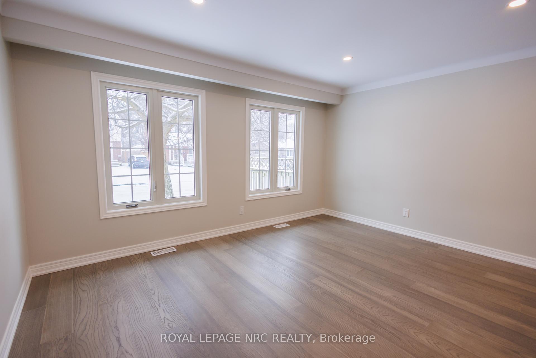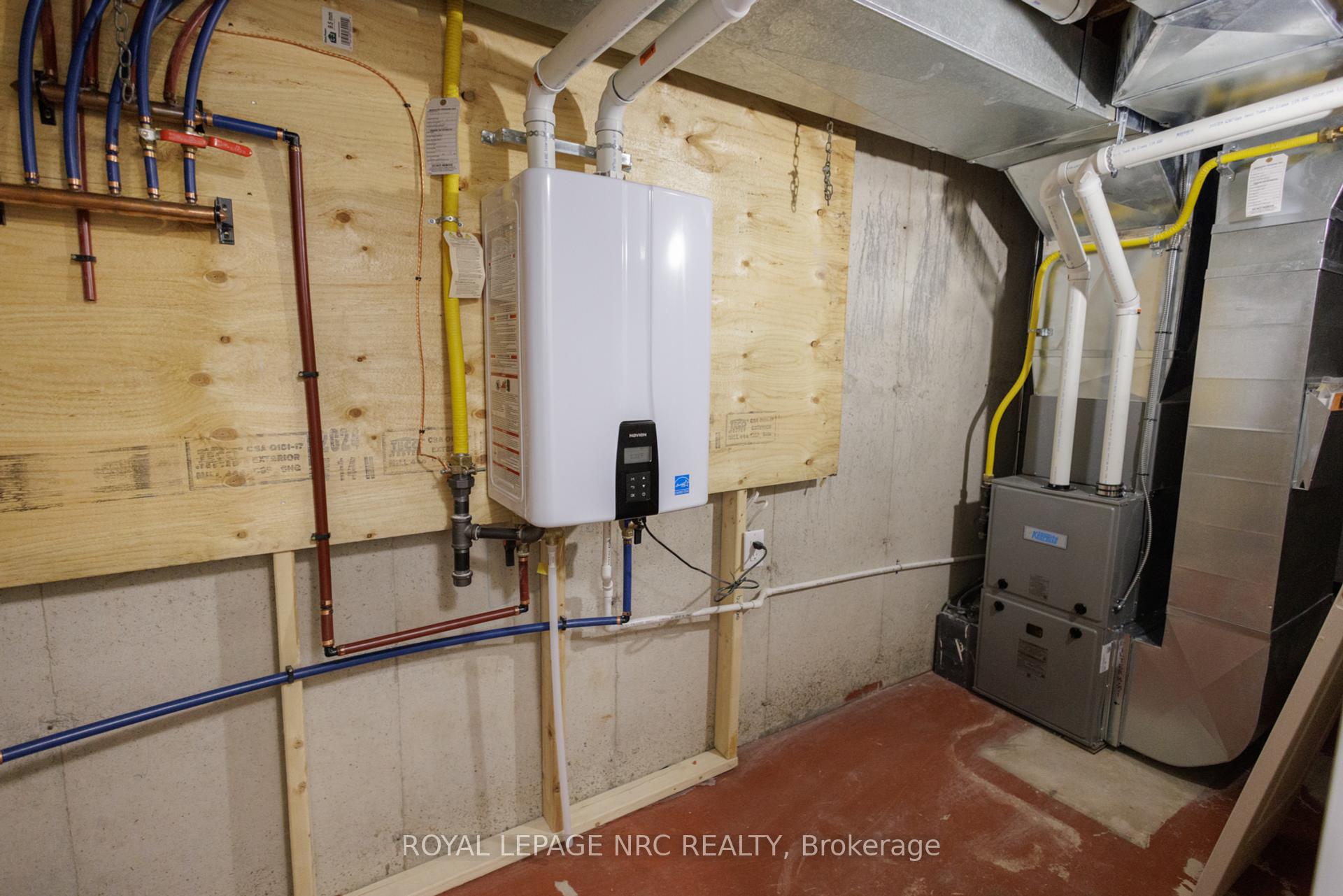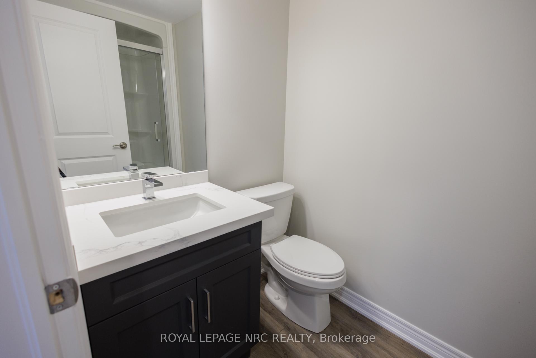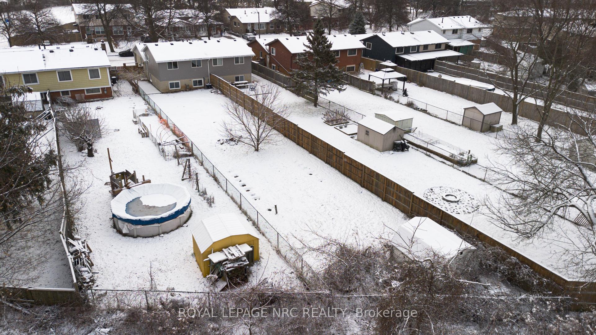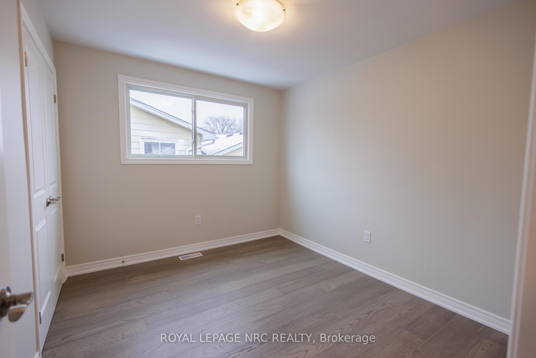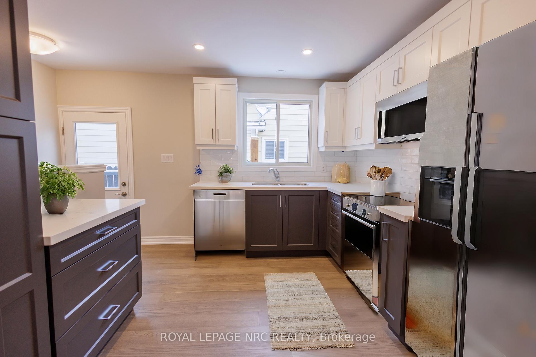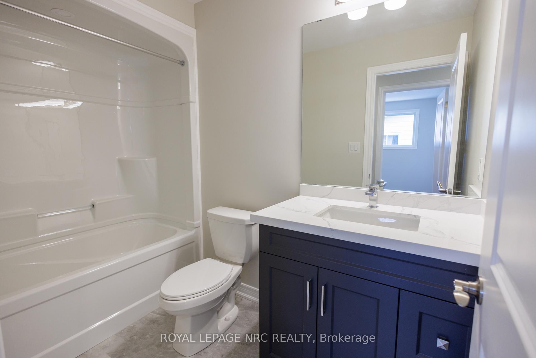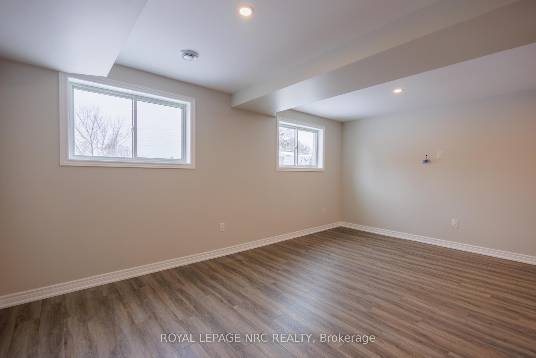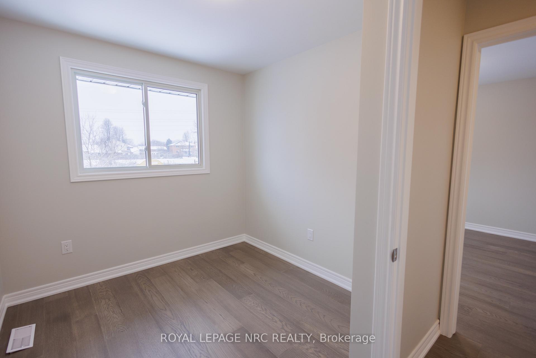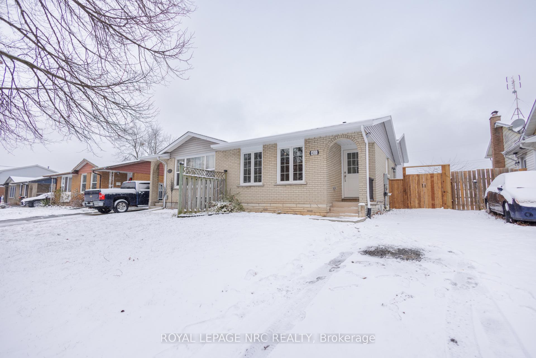$649,900
Available - For Sale
Listing ID: X11901159
4213 Briarwood Ave , Niagara Falls, L2E 6Z1, Ontario
| Welcome to 4213 Briarwood Avenue in Niagara Falls, a fully renovated home offering modern style and functionality. This property features hardwood floors throughout, a brand-new kitchen with updated cabinetry and beautifully renovated bathrooms. With four finished levels, including a walk-up basement and a spacious third level with large windows, this home provides ample living space. The deep 238-foot lot has no rear neighbors, offering privacy and tranquility. Located directly across from a park in a family-friendly neighborhood close to schools and amenities, this home is move-in ready and perfectly situated. |
| Price | $649,900 |
| Taxes: | $3089.00 |
| Address: | 4213 Briarwood Ave , Niagara Falls, L2E 6Z1, Ontario |
| Lot Size: | 36.67 x 238.69 (Feet) |
| Directions/Cross Streets: | Dorchester to Dolphin |
| Rooms: | 7 |
| Bedrooms: | 3 |
| Bedrooms +: | |
| Kitchens: | 1 |
| Family Room: | Y |
| Basement: | Finished, Walk-Up |
| Property Type: | Semi-Detached |
| Style: | Backsplit 4 |
| Exterior: | Brick, Vinyl Siding |
| Garage Type: | None |
| (Parking/)Drive: | Mutual |
| Drive Parking Spaces: | 2 |
| Pool: | None |
| Fireplace/Stove: | Y |
| Heat Source: | Gas |
| Heat Type: | Forced Air |
| Central Air Conditioning: | Central Air |
| Central Vac: | N |
| Sewers: | Sewers |
| Water: | Municipal |
$
%
Years
This calculator is for demonstration purposes only. Always consult a professional
financial advisor before making personal financial decisions.
| Although the information displayed is believed to be accurate, no warranties or representations are made of any kind. |
| ROYAL LEPAGE NRC REALTY |
|
|

Aloysius Okafor
Sales Representative
Dir:
647-890-0712
Bus:
905-799-7000
Fax:
905-799-7001
| Virtual Tour | Book Showing | Email a Friend |
Jump To:
At a Glance:
| Type: | Freehold - Semi-Detached |
| Area: | Niagara |
| Municipality: | Niagara Falls |
| Neighbourhood: | 212 - Morrison |
| Style: | Backsplit 4 |
| Lot Size: | 36.67 x 238.69(Feet) |
| Tax: | $3,089 |
| Beds: | 3 |
| Baths: | 2 |
| Fireplace: | Y |
| Pool: | None |
Locatin Map:
Payment Calculator:

