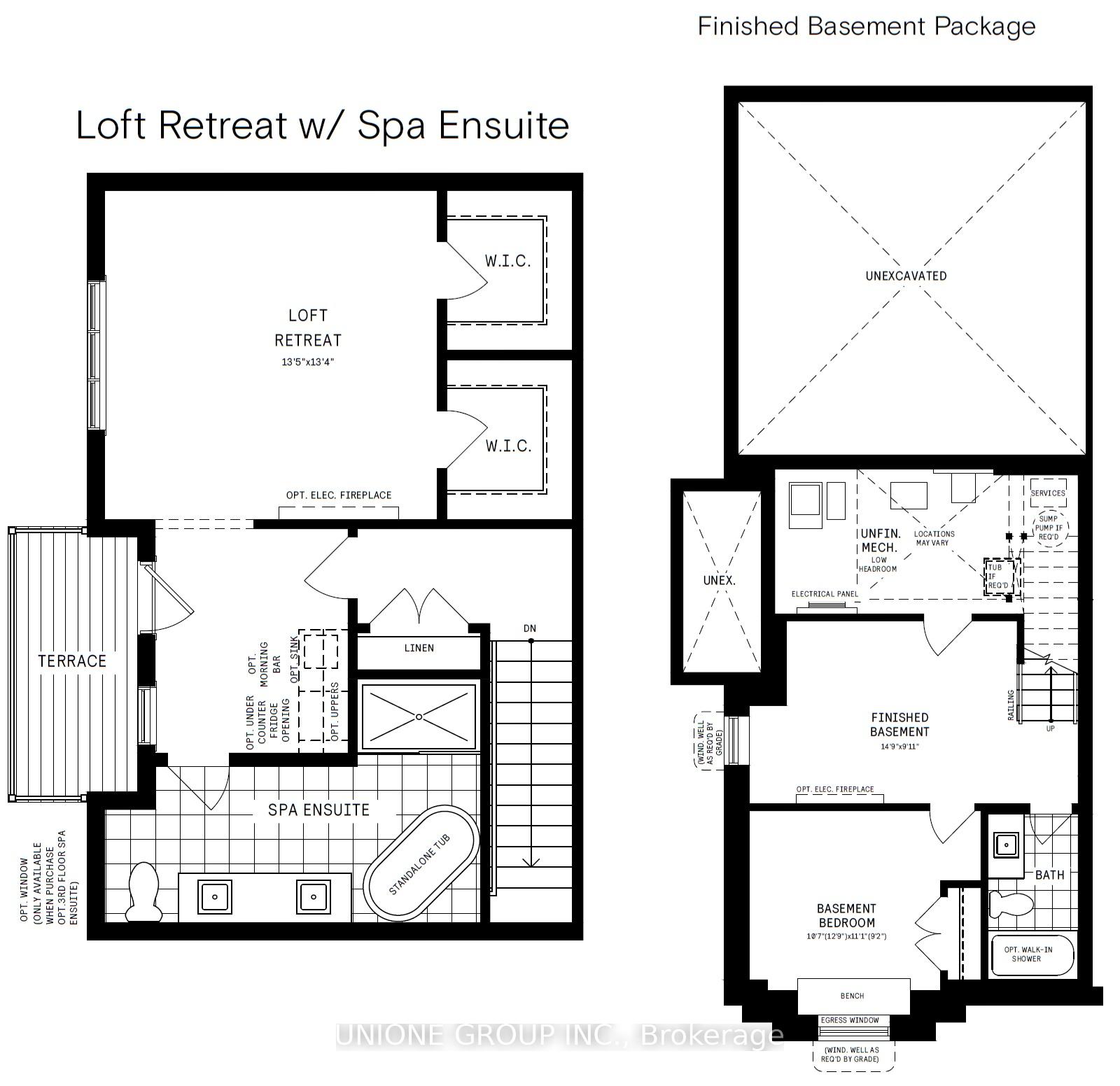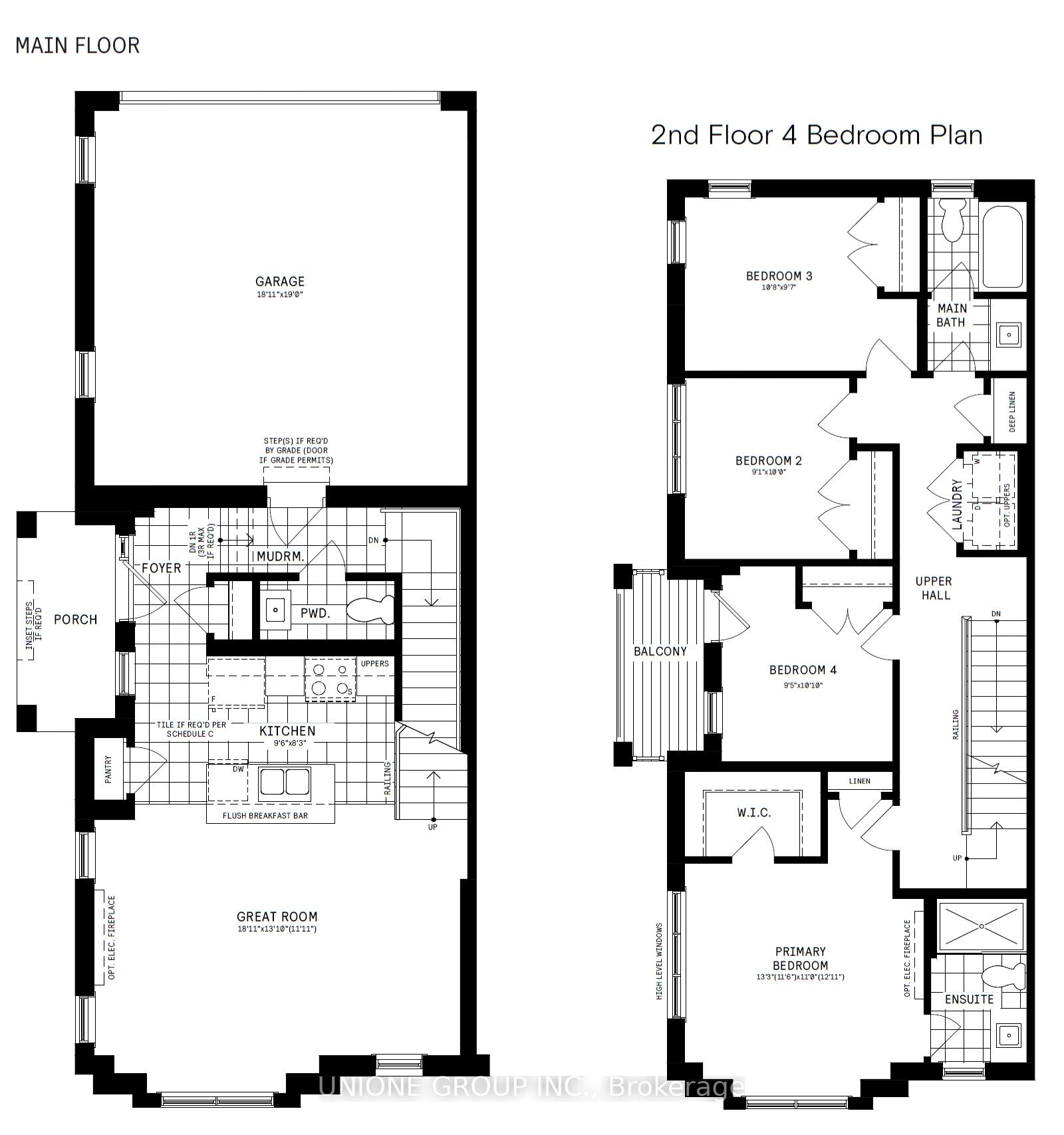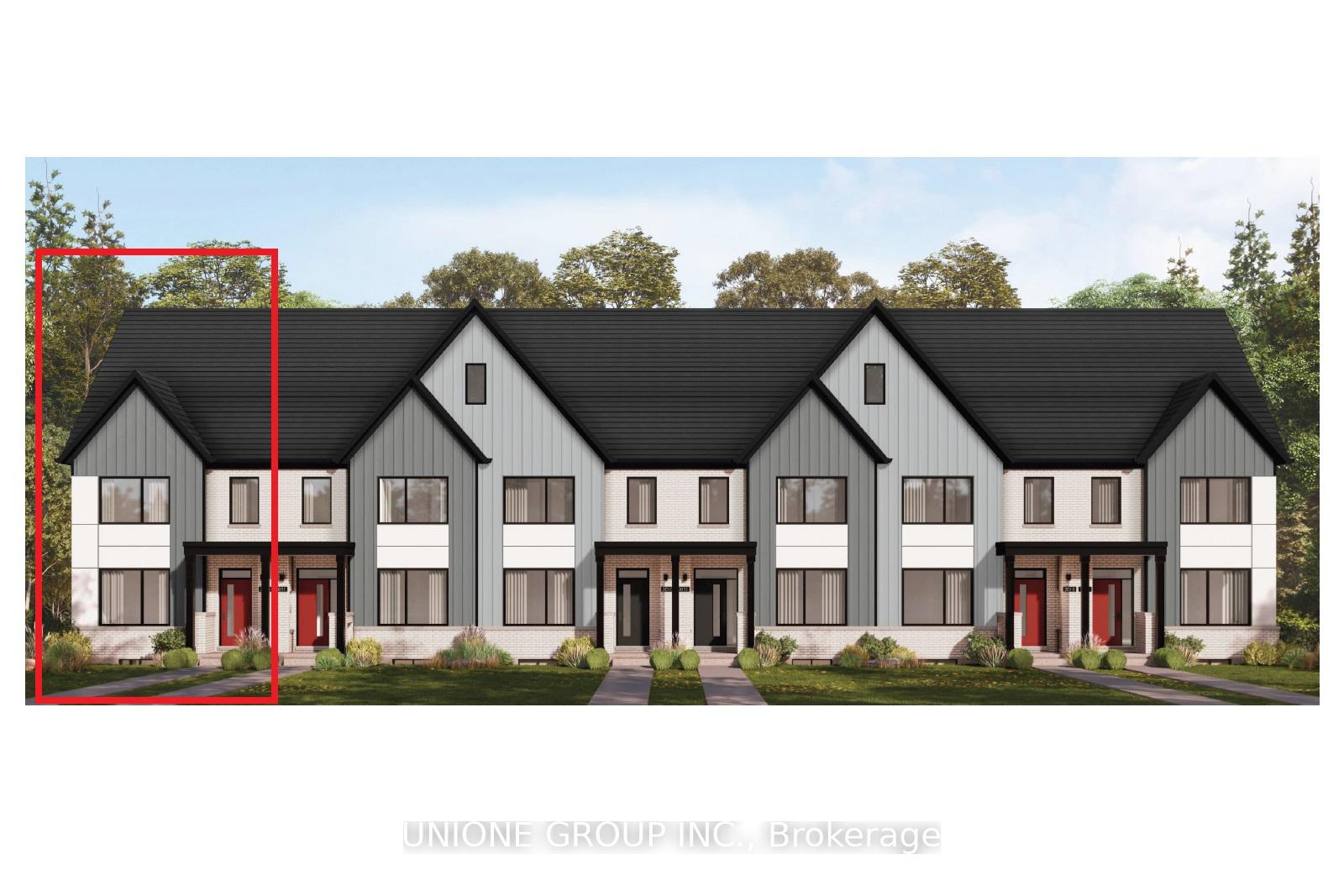$1,328,000
Available - For Sale
Listing ID: W11897168
Arbor West , Unit 0158., Brampton, L7A 4Z1, Ontario
| *Assignment Sales* Arbor West Stunning 2,635 Sq.ft. Freehold Luxurious Corner Townhouse In Great Neighborhood Of Northwest Brampton. Features 5+1 Bedrooms, 4.5 Bathrooms & 2 Car Garage Spaces. This Desirable Home Has Plenty To Offer Your Growing Family. An Open Concept Layout W/A Beautiful Modern Kit. W/SS Appliances & Large Kitchen Island That Overlooks The Dining Area. Spacious 4 Bedroom On The 2nd Flr. Huge Primary Br Is On The 2nd Flr. W/A 4 Pc Ensuite, W/L Closet. 3 More Bedrooms On The Same Flr. Walking Distance To Parks, Trails, Schools & Shops This Desirable Home Is Located In A Perfect Neighborhood For Your Growing Family. |
| Price | $1,328,000 |
| Taxes: | $0.00 |
| Address: | Arbor West , Unit 0158., Brampton, L7A 4Z1, Ontario |
| Apt/Unit: | 0158. |
| Lot Size: | 20.00 x 80.00 (Feet) |
| Directions/Cross Streets: | Mississauga Road & Bovaird Drive West |
| Rooms: | 7 |
| Rooms +: | 1 |
| Bedrooms: | 5 |
| Bedrooms +: | 1 |
| Kitchens: | 1 |
| Kitchens +: | 0 |
| Family Room: | N |
| Basement: | Finished |
| Approximatly Age: | New |
| Property Type: | Att/Row/Twnhouse |
| Style: | 3-Storey |
| Exterior: | Brick |
| Garage Type: | Attached |
| (Parking/)Drive: | Private |
| Drive Parking Spaces: | 0 |
| Pool: | None |
| Approximatly Age: | New |
| Approximatly Square Footage: | 2500-3000 |
| Property Features: | Park, Public Transit, Rec Centre, School |
| Fireplace/Stove: | N |
| Heat Source: | Gas |
| Heat Type: | Forced Air |
| Central Air Conditioning: | Central Air |
| Laundry Level: | Upper |
| Elevator Lift: | N |
| Sewers: | Sewers |
| Water: | Municipal |
$
%
Years
This calculator is for demonstration purposes only. Always consult a professional
financial advisor before making personal financial decisions.
| Although the information displayed is believed to be accurate, no warranties or representations are made of any kind. |
| UNIONE GROUP INC. |
|
|

Aloysius Okafor
Sales Representative
Dir:
647-890-0712
Bus:
905-799-7000
Fax:
905-799-7001
| Book Showing | Email a Friend |
Jump To:
At a Glance:
| Type: | Freehold - Att/Row/Twnhouse |
| Area: | Peel |
| Municipality: | Brampton |
| Neighbourhood: | Northwest Brampton |
| Style: | 3-Storey |
| Lot Size: | 20.00 x 80.00(Feet) |
| Approximate Age: | New |
| Beds: | 5+1 |
| Baths: | 4 |
| Fireplace: | N |
| Pool: | None |
Locatin Map:
Payment Calculator:






