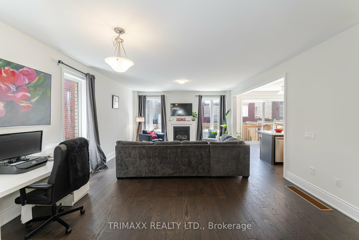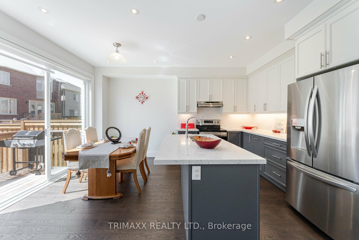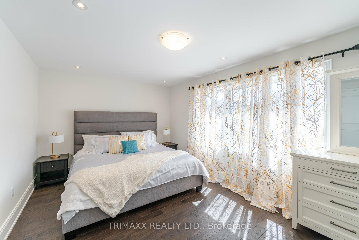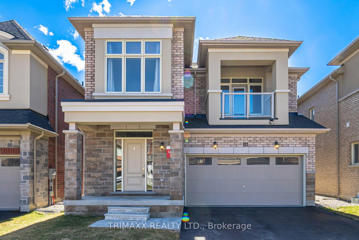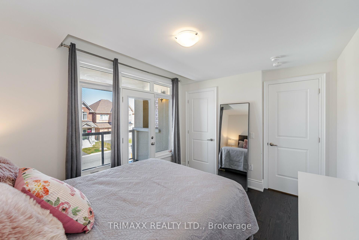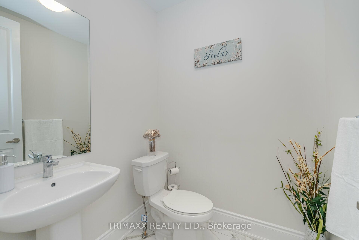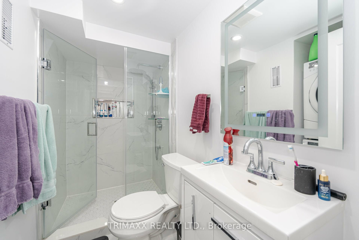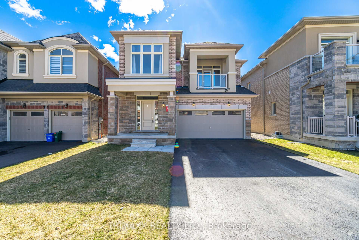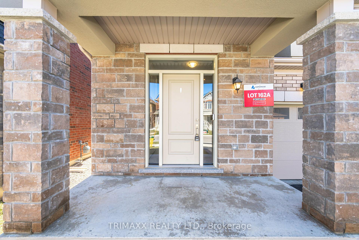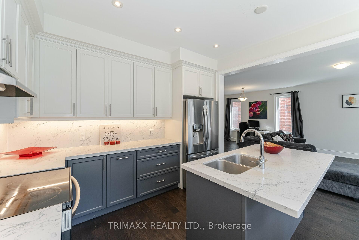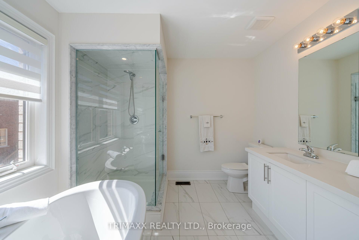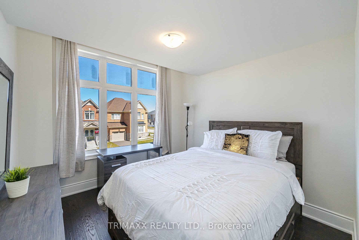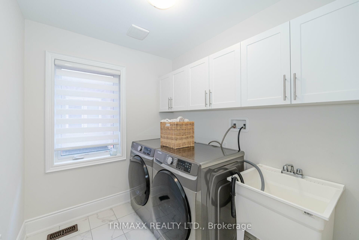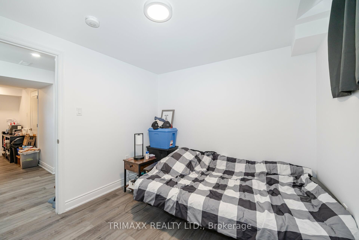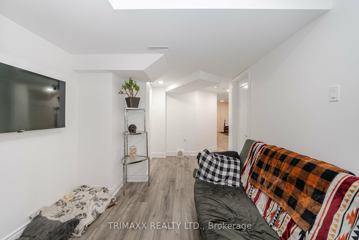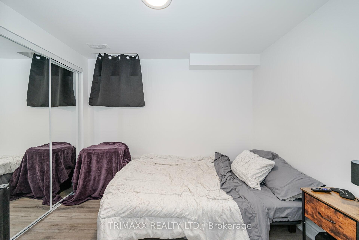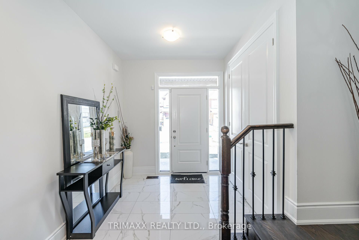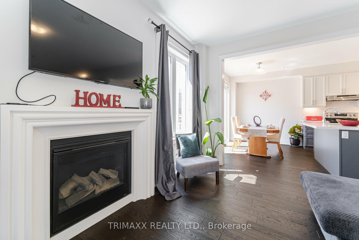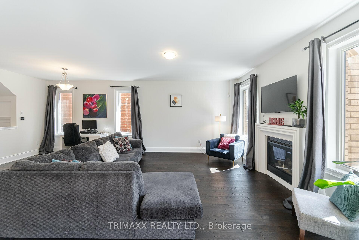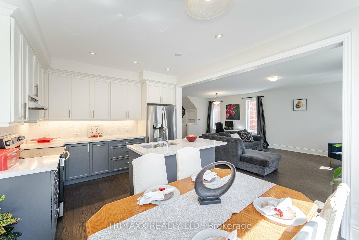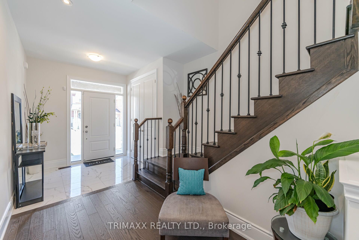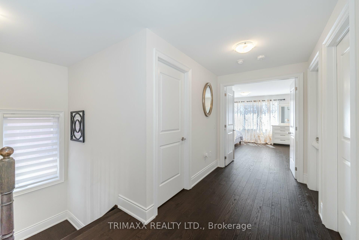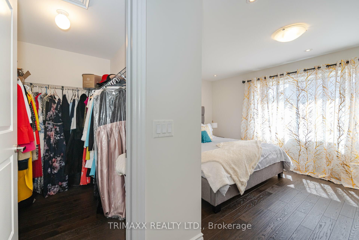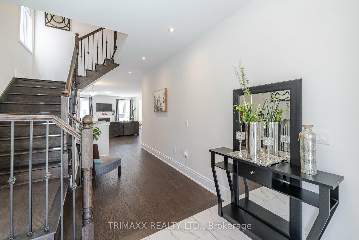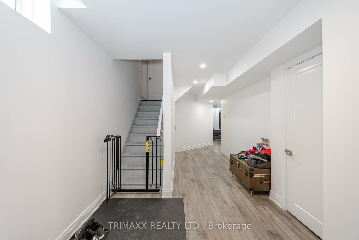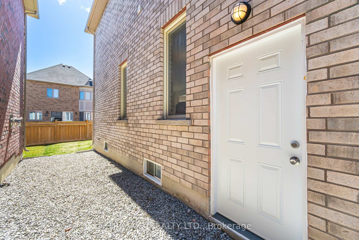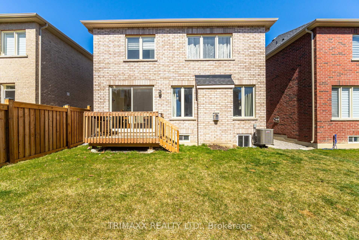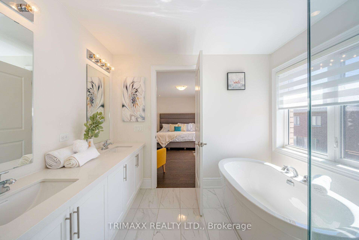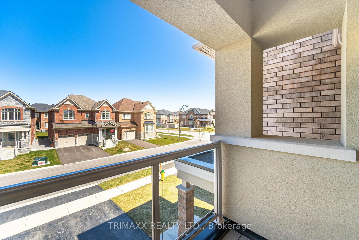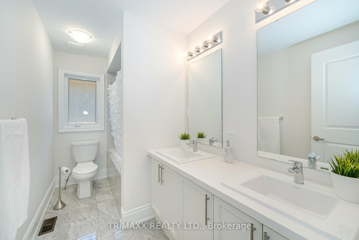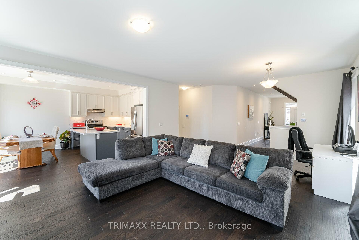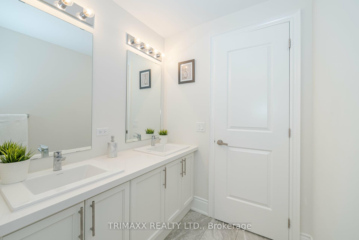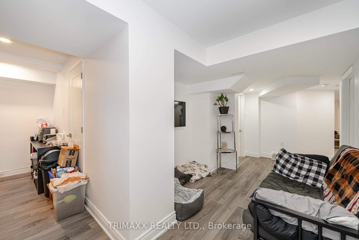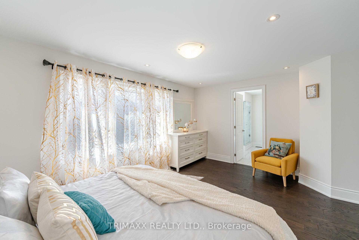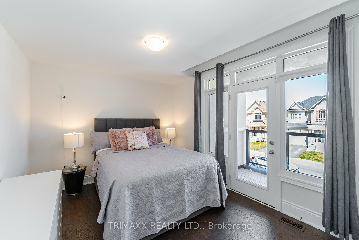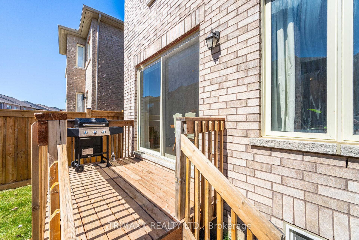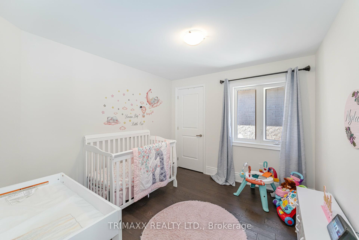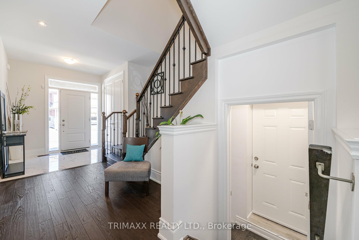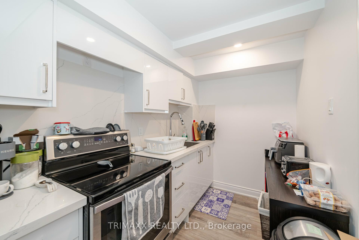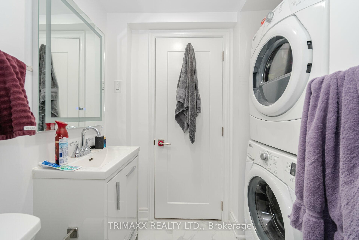$1,345,000
Available - For Sale
Listing ID: N11901467
111 Frederick Pearson St , East Gwillimbury, L9N 0R8, Ontario
| Immaculate Modern Living & Tranquil Stone/Brick/Stucco Front Home; Open Concept With Large Windows & Abundance of Natural Light, Approx 3000 SqFt Living Space including a Finished Two (2) Bedroom Basement Appt. Generously sized 4 Bedrooms, 3rd Bdrm With a Private Romantic Nature's View Balcony. Great Room, on Main, W/High Ceiling, Large Windows. 8 ft Modern Doors Through-out. Engineered Hardwood Through-out. 9Ft Ceiling Grand Foyer on Main W/Closet Doors to Ceiling. Chef's Kitchen. 2nd Floor Laundry With S/S Appliances and Enamel Sink. Nestled in this Grandious Community of Queensville, this Gem Awaits its New Owner. |
| Extras: Two Bedroom Separate Entrance Bsmt Appt is Rented, $2245/Month Including Utilities/Internet - Tenant willing to stay but has been given notice to vacate prior to closing sale |
| Price | $1,345,000 |
| Taxes: | $5500.82 |
| Address: | 111 Frederick Pearson St , East Gwillimbury, L9N 0R8, Ontario |
| Lot Size: | 35.99 x 90.96 (Feet) |
| Directions/Cross Streets: | Leslie Street/ Doane Rd. |
| Rooms: | 9 |
| Rooms +: | 3 |
| Bedrooms: | 4 |
| Bedrooms +: | 2 |
| Kitchens: | 1 |
| Kitchens +: | 1 |
| Family Room: | Y |
| Basement: | Apartment, Sep Entrance |
| Approximatly Age: | 0-5 |
| Property Type: | Detached |
| Style: | 2-Storey |
| Exterior: | Stone, Stucco/Plaster |
| Garage Type: | Attached |
| (Parking/)Drive: | Private |
| Drive Parking Spaces: | 4 |
| Pool: | None |
| Approximatly Age: | 0-5 |
| Approximatly Square Footage: | 2500-3000 |
| Fireplace/Stove: | Y |
| Heat Source: | Gas |
| Heat Type: | Forced Air |
| Central Air Conditioning: | Central Air |
| Sewers: | Sewers |
| Water: | Municipal |
$
%
Years
This calculator is for demonstration purposes only. Always consult a professional
financial advisor before making personal financial decisions.
| Although the information displayed is believed to be accurate, no warranties or representations are made of any kind. |
| TRIMAXX REALTY LTD. |
|
|

Aloysius Okafor
Sales Representative
Dir:
647-890-0712
Bus:
905-799-7000
Fax:
905-799-7001
| Book Showing | Email a Friend |
Jump To:
At a Glance:
| Type: | Freehold - Detached |
| Area: | York |
| Municipality: | East Gwillimbury |
| Neighbourhood: | Queensville |
| Style: | 2-Storey |
| Lot Size: | 35.99 x 90.96(Feet) |
| Approximate Age: | 0-5 |
| Tax: | $5,500.82 |
| Beds: | 4+2 |
| Baths: | 4 |
| Fireplace: | Y |
| Pool: | None |
Locatin Map:
Payment Calculator:

