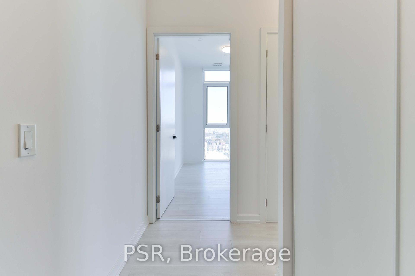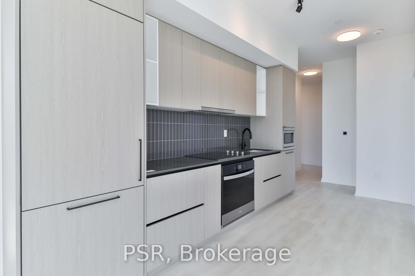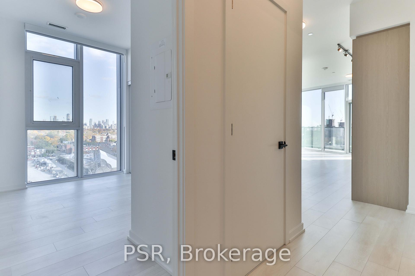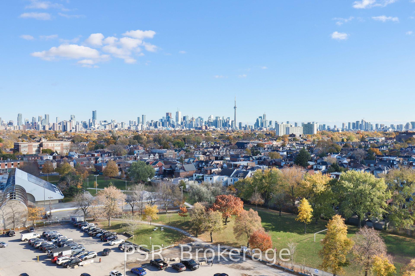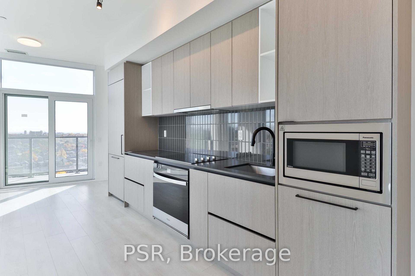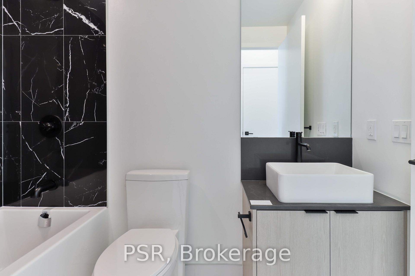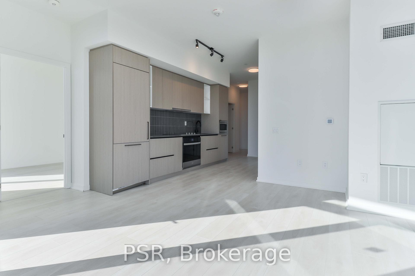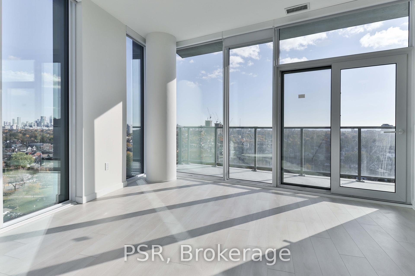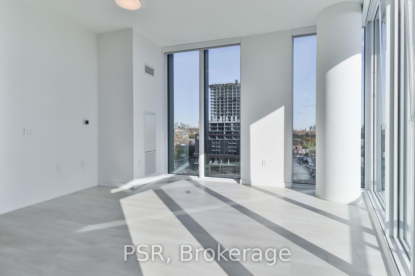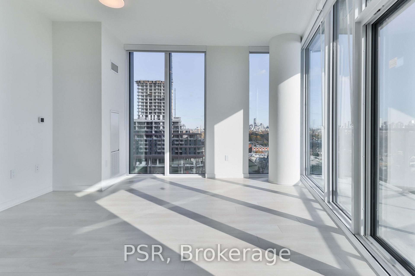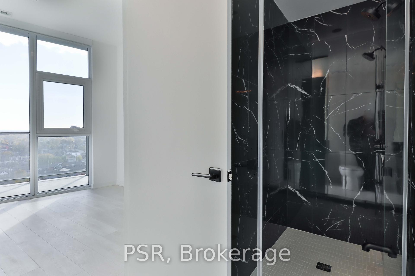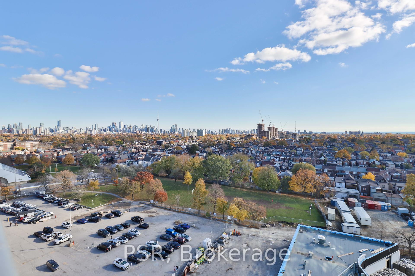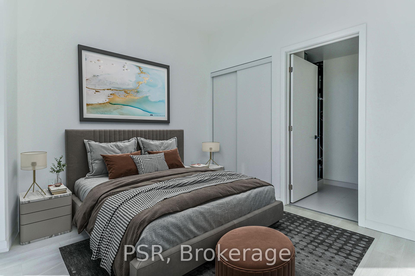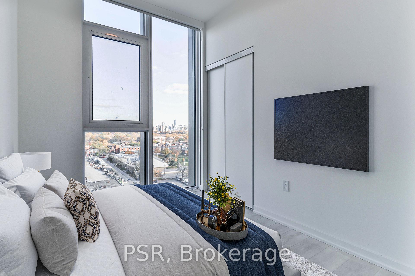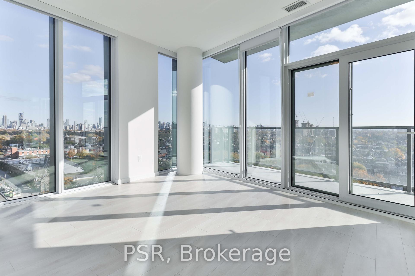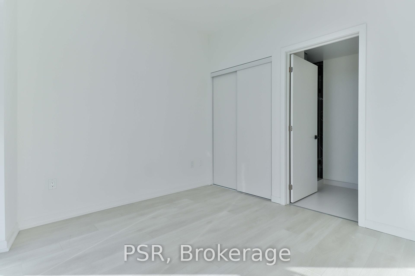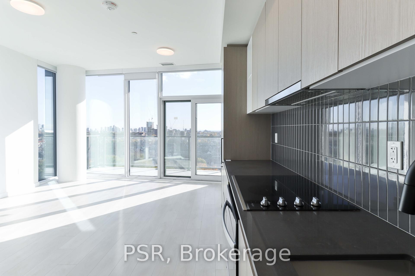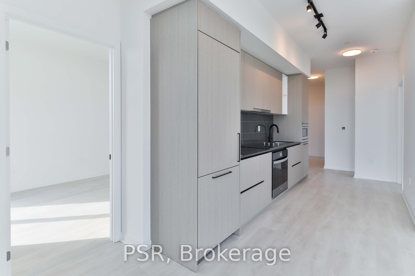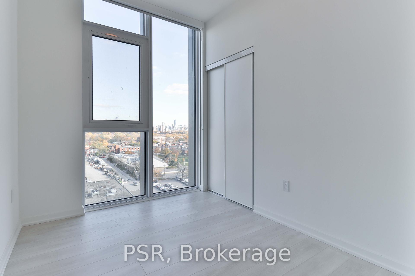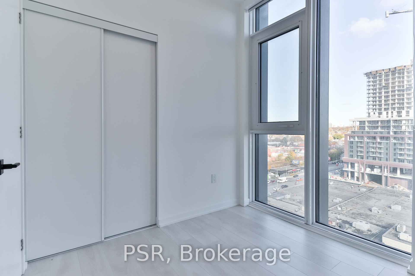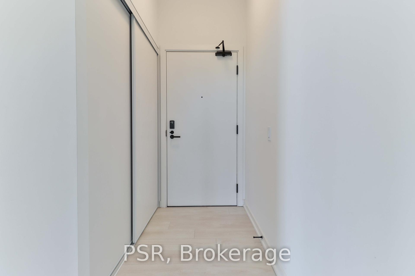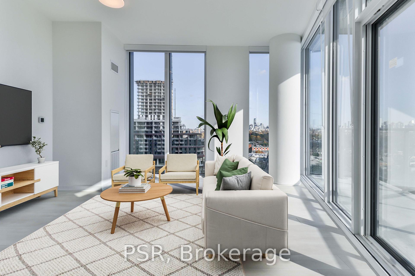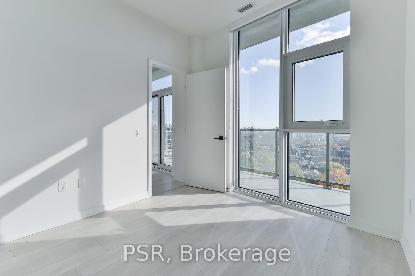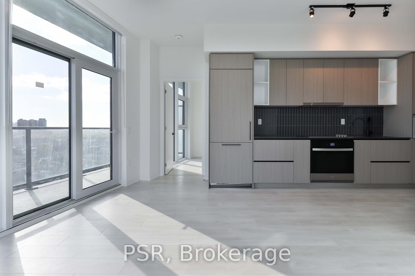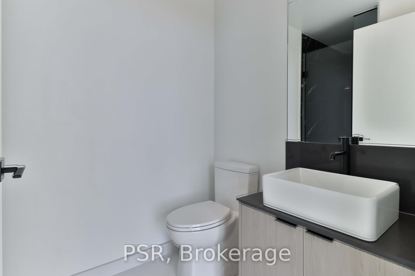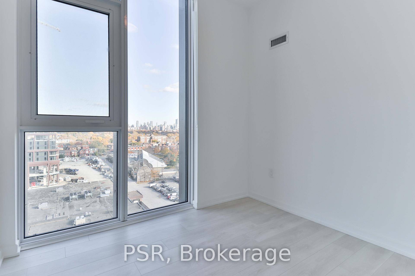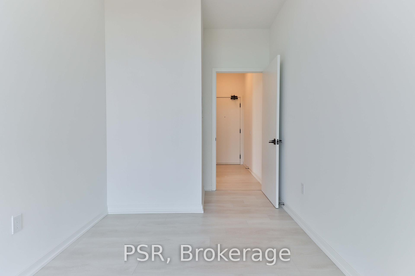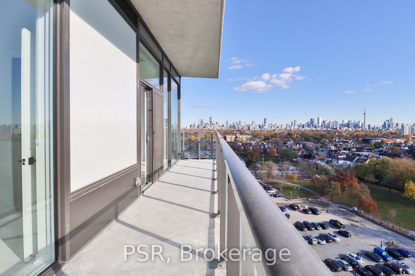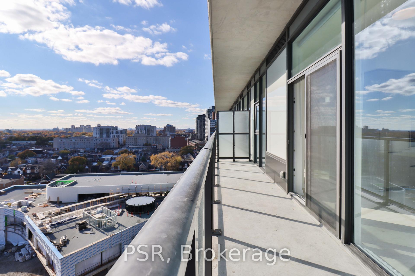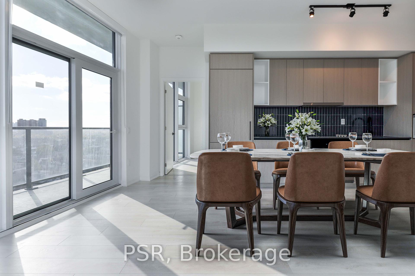$969,900
Available - For Sale
Listing ID: W11897997
10 Graphophone Grve , Unit 1008, Toronto, M6H 2A6, Ontario
| Perfect Corner Floorplan: Check! Unobstructed City, Park & Lake Views: Check! This 3 Bedroom 2 Bathroom Corner Suite Features An Undeniably Perfect Floorplan With All Three Bedrooms Sitting On An Exterior Window, Open Concept Living & Dining For Functional Entertaining And Living. Sleek & Modern Panelled & Integrated Appliances, Two Full Washrooms With Gorgeous Spa-Like Finishes. There Is No Shortage Of Sun & Unobstructed Views From Your Large Private Balcony. It Won't Be Long Before You Can Enjoy The New Wallace Emerson Community Centre (Under Construction!), Brand New 8-Acre Park, New Commercial/Retail At Your Doorstep. Explore All That Trendy Geary Ave Has To Offer (Dark Horse, Blood Brothers, General Public, Paradise Grapevine & More), Close To Amenities On Bloor W, Junction & Annex Neighbourhoods. Stunning New Amenities Incl. 24 Hour Concierge, Rooftop Pool, outdoor Terrace W/ BBQs & Firepits, Kids Play Room, Gym, Co-Working Space/Social Lounge & More. One Parking Included! |
| Extras: Pay $0 Development Charges! |
| Price | $969,900 |
| Taxes: | $0.00 |
| Maintenance Fee: | 589.40 |
| Address: | 10 Graphophone Grve , Unit 1008, Toronto, M6H 2A6, Ontario |
| Province/State: | Ontario |
| Condo Corporation No | TSCC |
| Level | 10 |
| Unit No | 08 |
| Directions/Cross Streets: | Dupont & Dufferin |
| Rooms: | 6 |
| Bedrooms: | 3 |
| Bedrooms +: | |
| Kitchens: | 1 |
| Family Room: | N |
| Basement: | None |
| Approximatly Age: | New |
| Property Type: | Condo Apt |
| Style: | Apartment |
| Exterior: | Concrete |
| Garage Type: | Underground |
| Garage(/Parking)Space: | 1.00 |
| Drive Parking Spaces: | 1 |
| Park #1 | |
| Parking Type: | None |
| Exposure: | S |
| Balcony: | Open |
| Locker: | None |
| Pet Permited: | Restrict |
| Approximatly Age: | New |
| Approximatly Square Footage: | 800-899 |
| Building Amenities: | Bike Storage, Concierge, Gym, Outdoor Pool, Party/Meeting Room, Visitor Parking |
| Property Features: | Library, Park, Public Transit, Rec Centre |
| Maintenance: | 589.40 |
| Common Elements Included: | Y |
| Building Insurance Included: | Y |
| Fireplace/Stove: | N |
| Heat Source: | Gas |
| Heat Type: | Forced Air |
| Central Air Conditioning: | Central Air |
| Ensuite Laundry: | Y |
$
%
Years
This calculator is for demonstration purposes only. Always consult a professional
financial advisor before making personal financial decisions.
| Although the information displayed is believed to be accurate, no warranties or representations are made of any kind. |
| PSR |
|
|

Aloysius Okafor
Sales Representative
Dir:
647-890-0712
Bus:
905-799-7000
Fax:
905-799-7001
| Book Showing | Email a Friend |
Jump To:
At a Glance:
| Type: | Condo - Condo Apt |
| Area: | Toronto |
| Municipality: | Toronto |
| Neighbourhood: | Dovercourt-Wallace Emerson-Junction |
| Style: | Apartment |
| Approximate Age: | New |
| Maintenance Fee: | $589.4 |
| Beds: | 3 |
| Baths: | 2 |
| Garage: | 1 |
| Fireplace: | N |
Locatin Map:
Payment Calculator:

