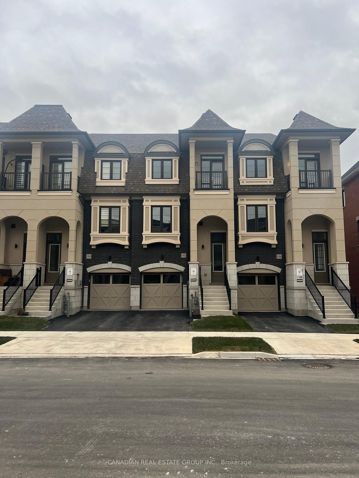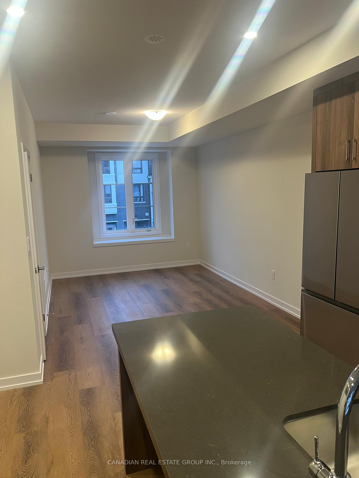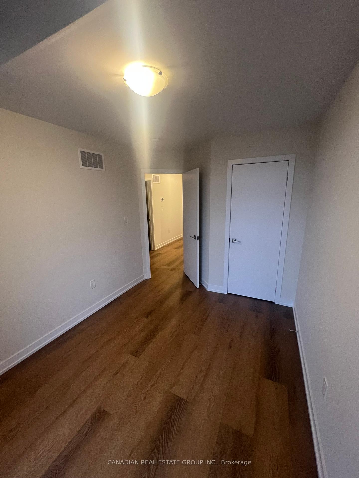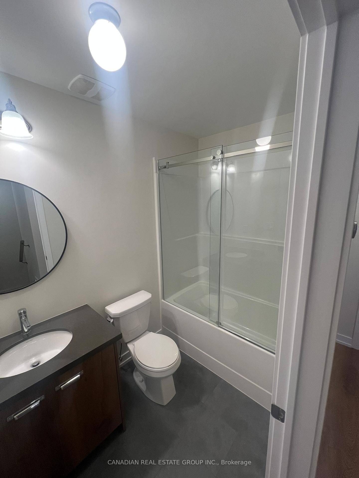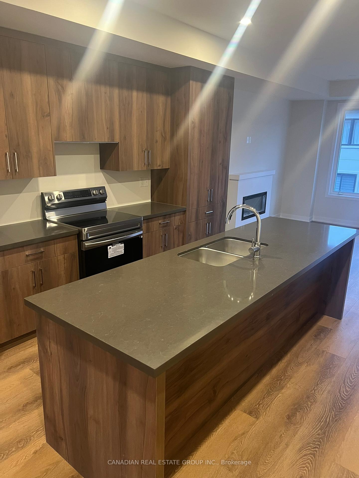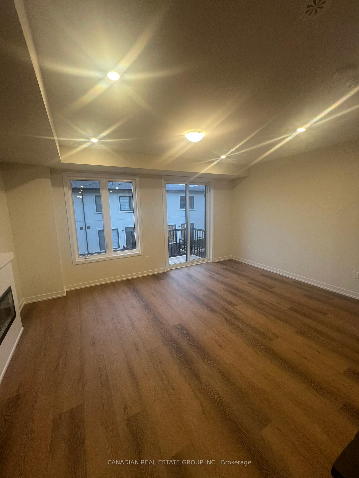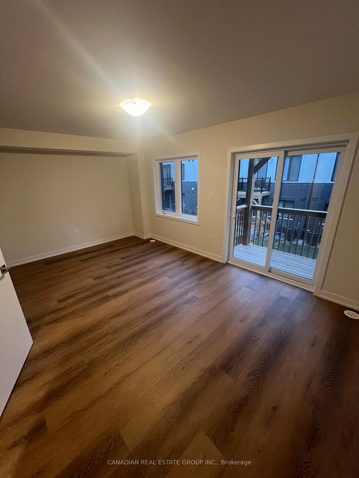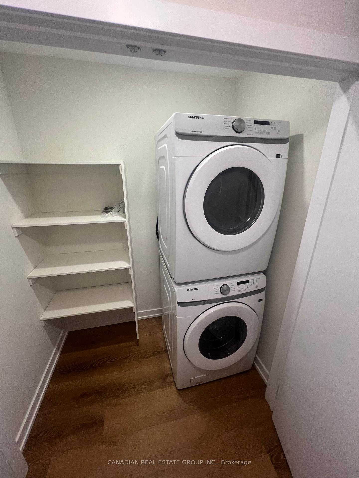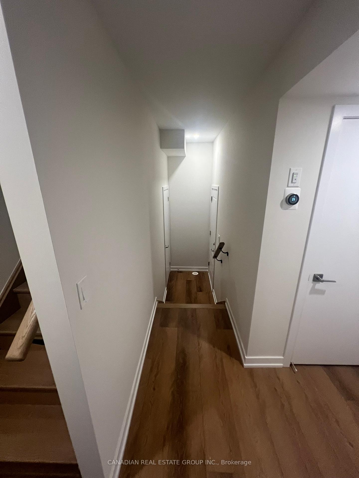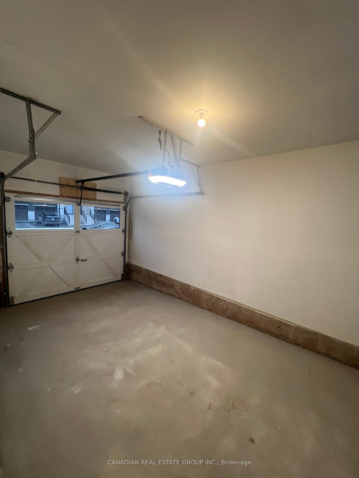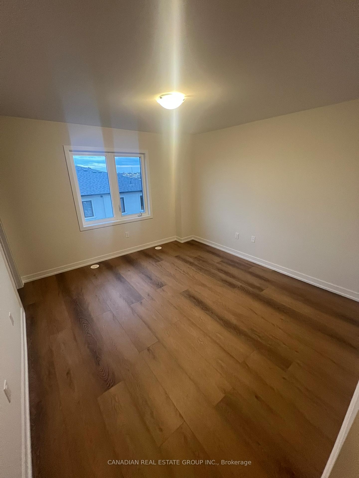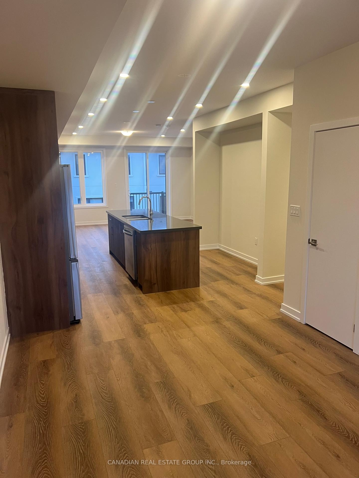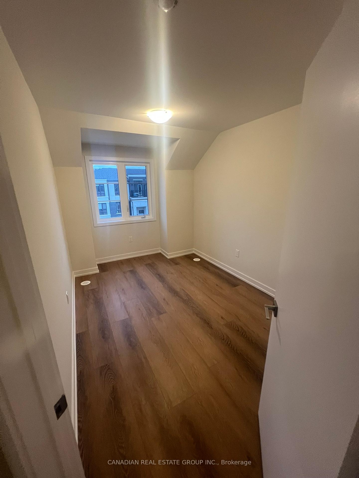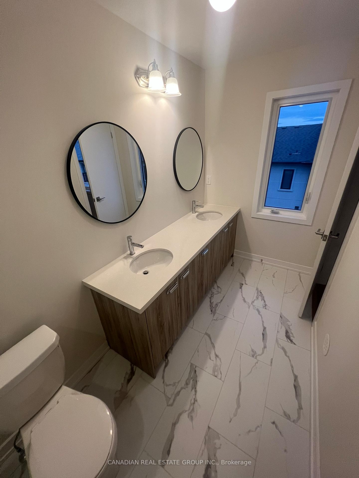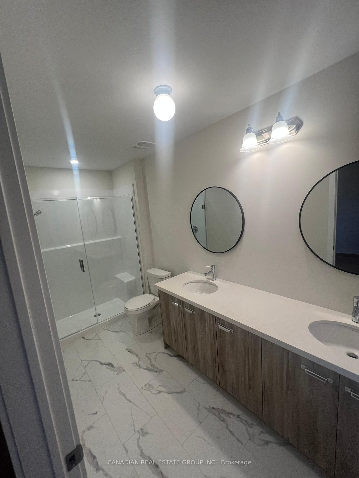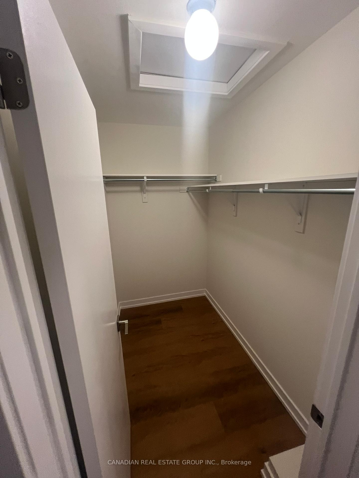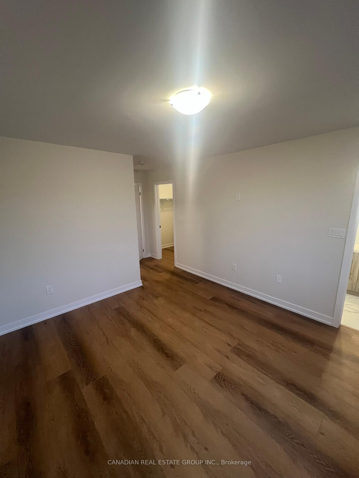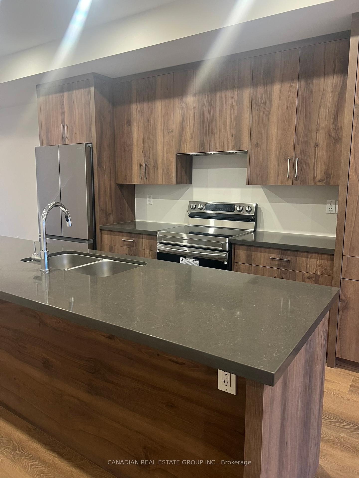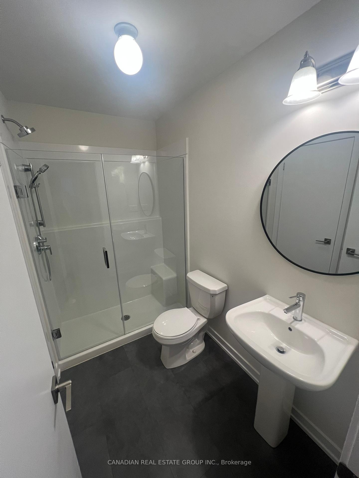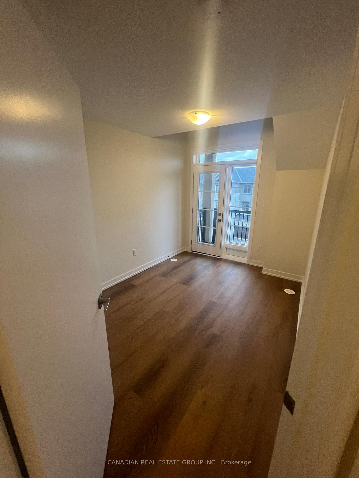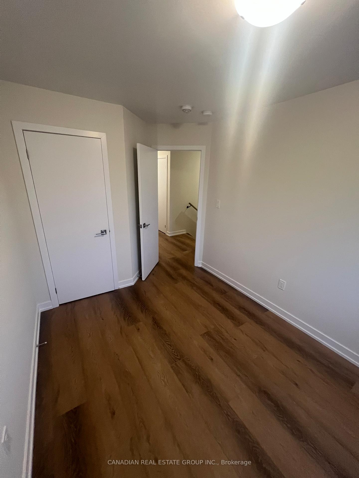$3,800
Available - For Rent
Listing ID: W11898541
1362 Kaniv St , Oakville, L6M 4L8, Ontario
| STUNNING 4 Bedroom, 4 Bath Freehold Townhome In Oakville!! Featuring Luxury Vinyl Flooring And Quartz Countertops Throughout. Main Floor Featuring 9 FT Ceilings, Smooth Ceilings, As Well As A Red Oak Staircase, Additional Napoleon Electric Fireplace And Walk-Out Balcony From The Great Room. Primary Bedroom Has His And Hers Closets And An Opulent Ensuite W/ Double Sink Vanity & Frameless Glass Shower. Laundry Is Located On The Upper Floor, With 3rd Bedroom Enjoying A Walk-Out Balcony. Ground Floor Featuring 4th Bedroom, Along With Private Ensuite And Separate Entrance From The Garage. Walk- Out Basement . Oakville is home to ideal conveniences, including Oakville Trafalgar Emergency clinic, schools, lead retail, one of a kind restaurants and shops, Oakville waterfront, picturesque paths spreading over Sixteen Mile Creek and substantially more! Don't miss out on this exceptional opportunity - schedule your showing now! |
| Extras: Stainless Steel Appliances (Fridge, Stove, Dishwasher), Washer & Dryer, Ring Doorbell, Garage Door Opener, CAC, Electric Fireplace, Smart Thermostat, Etc. |
| Price | $3,800 |
| Address: | 1362 Kaniv St , Oakville, L6M 4L8, Ontario |
| Lot Size: | 18.00 x 80.00 (Feet) |
| Directions/Cross Streets: | Dundas St W/3rd Line |
| Rooms: | 7 |
| Bedrooms: | 4 |
| Bedrooms +: | |
| Kitchens: | 1 |
| Family Room: | N |
| Basement: | Sep Entrance, Unfinished |
| Furnished: | N |
| Approximatly Age: | New |
| Property Type: | Att/Row/Twnhouse |
| Style: | 3-Storey |
| Exterior: | Brick, Stone |
| Garage Type: | Built-In |
| (Parking/)Drive: | Private |
| Drive Parking Spaces: | 1 |
| Pool: | None |
| Private Entrance: | Y |
| Laundry Access: | Ensuite |
| Approximatly Age: | New |
| Property Features: | Hospital, Park, Public Transit, Rec Centre, School |
| Fireplace/Stove: | Y |
| Heat Source: | Gas |
| Heat Type: | Forced Air |
| Central Air Conditioning: | Central Air |
| Laundry Level: | Upper |
| Elevator Lift: | N |
| Sewers: | Sewers |
| Water: | Municipal |
| Although the information displayed is believed to be accurate, no warranties or representations are made of any kind. |
| CANADIAN REAL ESTATE GROUP INC. |
|
|

Aloysius Okafor
Sales Representative
Dir:
647-890-0712
Bus:
905-799-7000
Fax:
905-799-7001
| Book Showing | Email a Friend |
Jump To:
At a Glance:
| Type: | Freehold - Att/Row/Twnhouse |
| Area: | Halton |
| Municipality: | Oakville |
| Neighbourhood: | Rural Oakville |
| Style: | 3-Storey |
| Lot Size: | 18.00 x 80.00(Feet) |
| Approximate Age: | New |
| Beds: | 4 |
| Baths: | 4 |
| Fireplace: | Y |
| Pool: | None |
Locatin Map:

