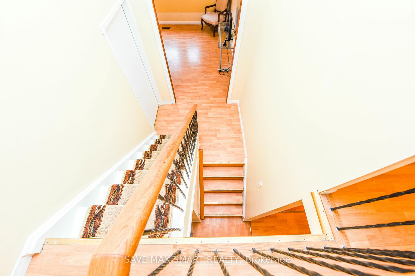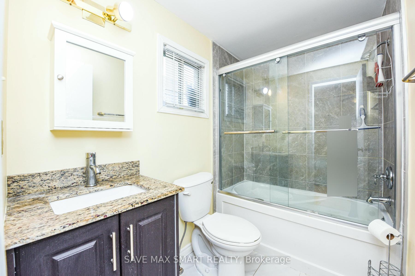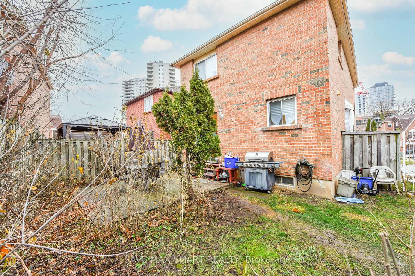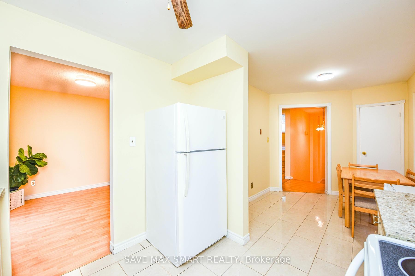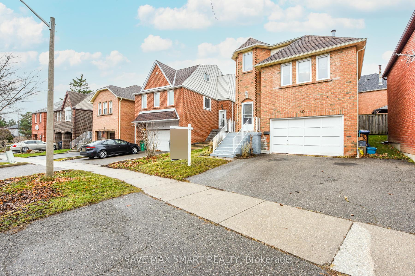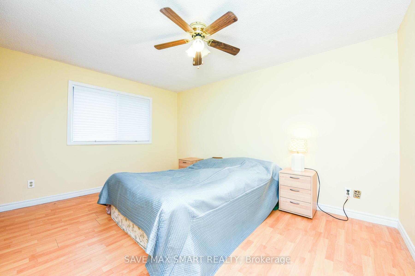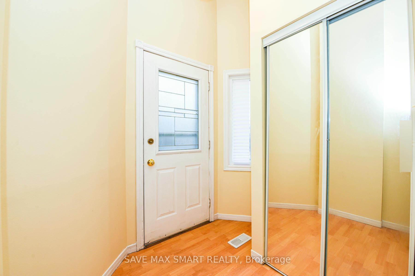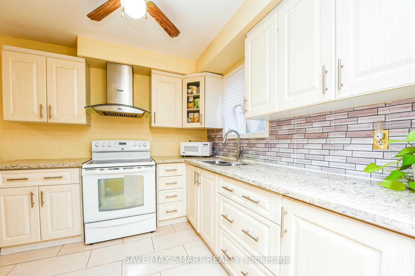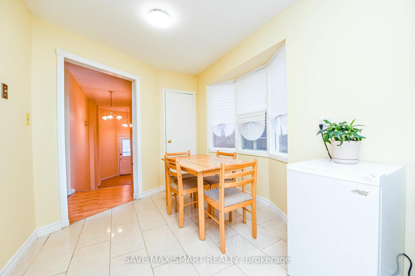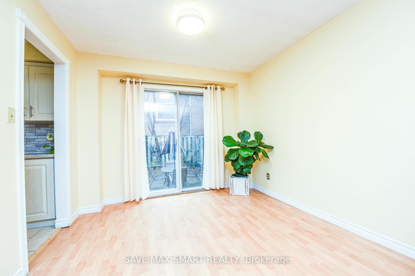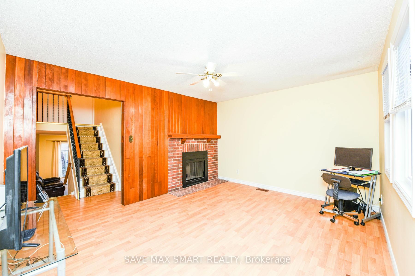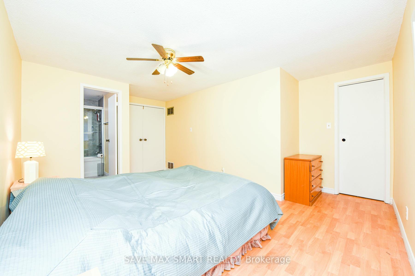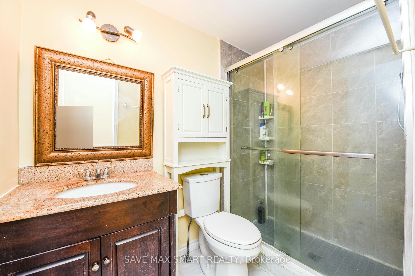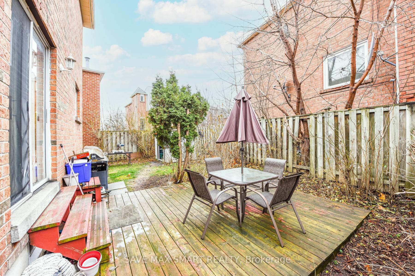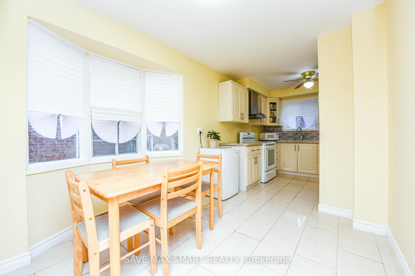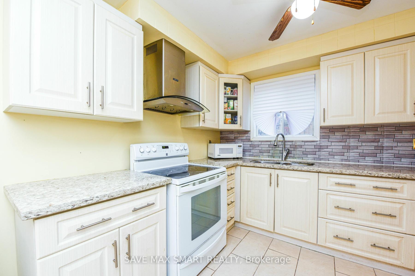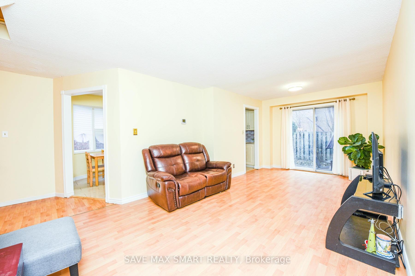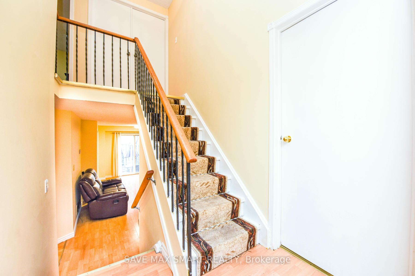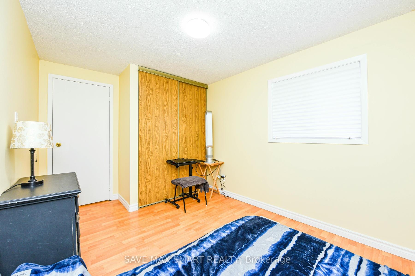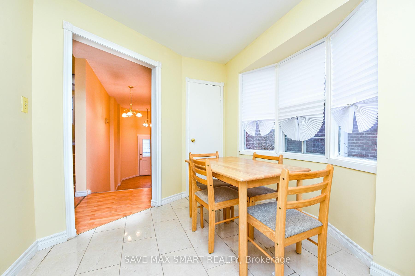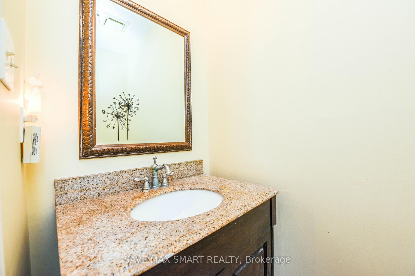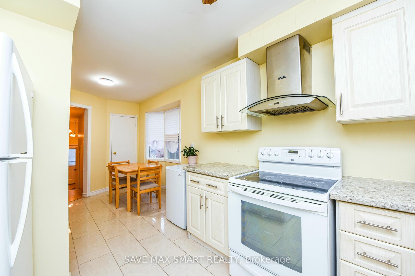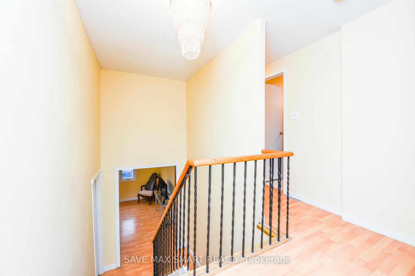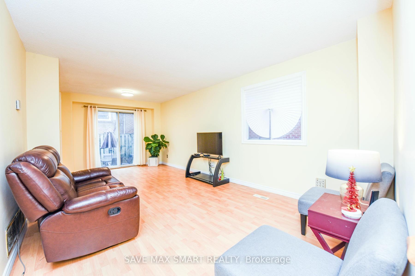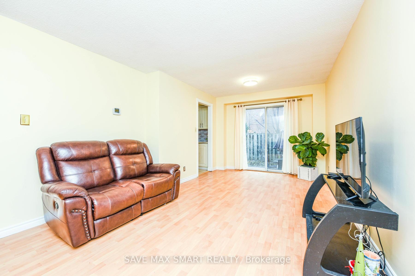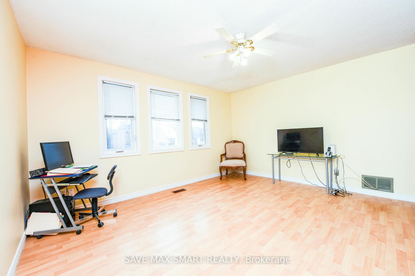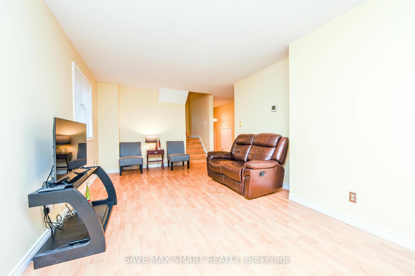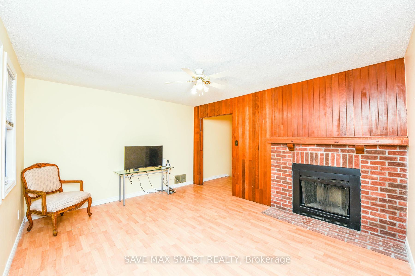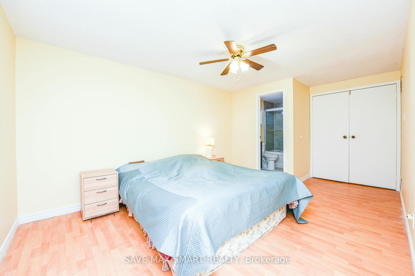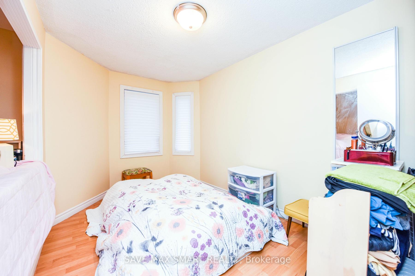$888,888
Available - For Sale
Listing ID: W11896960
10 Keewatin Gate , Brampton, L6Y 2X2, Ontario
| Location! Location! Spacious 3 Bedroom Home With 3 Bath . This House Offers separate family and living room And walkout Deck from Family Room. Open concept Kitchen With Porcelain tiles ,s/s Chimney Range-hood ,Backsplash & New Fridge and stove & Overlooking Family Room with Fireplace . Master Bedroom offers 4pc Ensuit & walk in closet. Whole House Freshly painted with Laminate Floor on Main & upper Level. New furnace (2022), Roof (2019) . Walk To Shoppers World, Sheridan College And Transit. |
| Extras: All Existing Appliances Fridge,Stove,Washer & Dryer |
| Price | $888,888 |
| Taxes: | $4781.00 |
| Address: | 10 Keewatin Gate , Brampton, L6Y 2X2, Ontario |
| Lot Size: | 31.01 x 84.12 (Feet) |
| Directions/Cross Streets: | Steeles/Hurontario |
| Rooms: | 7 |
| Bedrooms: | 3 |
| Bedrooms +: | |
| Kitchens: | 1 |
| Family Room: | Y |
| Basement: | Part Fin |
| Property Type: | Detached |
| Style: | 2-Storey |
| Exterior: | Brick |
| Garage Type: | Attached |
| (Parking/)Drive: | Private |
| Drive Parking Spaces: | 3 |
| Pool: | None |
| Approximatly Square Footage: | 1500-2000 |
| Fireplace/Stove: | Y |
| Heat Source: | Gas |
| Heat Type: | Forced Air |
| Central Air Conditioning: | Central Air |
| Sewers: | Sewers |
| Water: | Municipal |
$
%
Years
This calculator is for demonstration purposes only. Always consult a professional
financial advisor before making personal financial decisions.
| Although the information displayed is believed to be accurate, no warranties or representations are made of any kind. |
| SAVE MAX SMART REALTY |
|
|

Aloysius Okafor
Sales Representative
Dir:
647-890-0712
Bus:
905-799-7000
Fax:
905-799-7001
| Virtual Tour | Book Showing | Email a Friend |
Jump To:
At a Glance:
| Type: | Freehold - Detached |
| Area: | Peel |
| Municipality: | Brampton |
| Neighbourhood: | Brampton South |
| Style: | 2-Storey |
| Lot Size: | 31.01 x 84.12(Feet) |
| Tax: | $4,781 |
| Beds: | 3 |
| Baths: | 3 |
| Fireplace: | Y |
| Pool: | None |
Locatin Map:
Payment Calculator:

