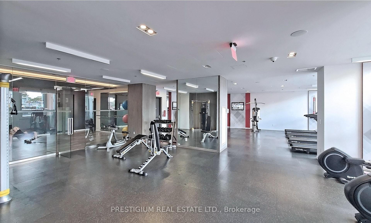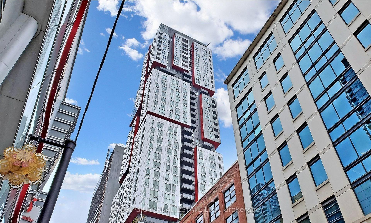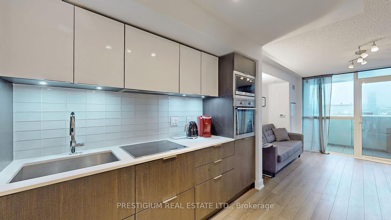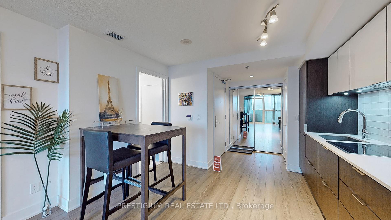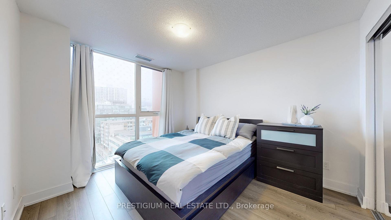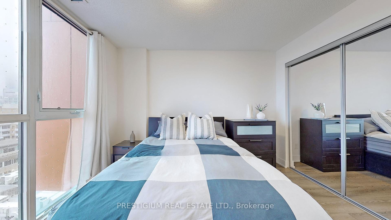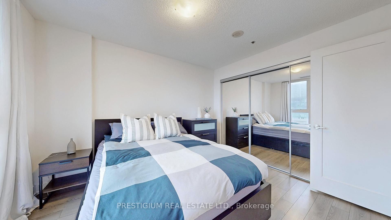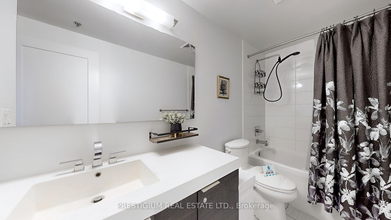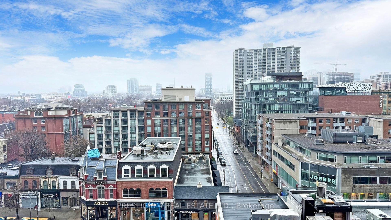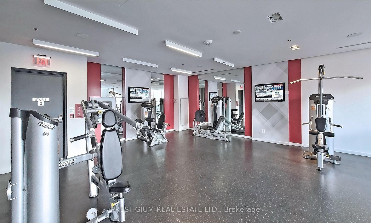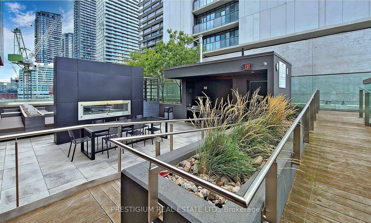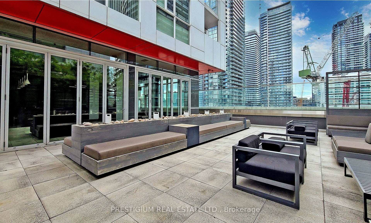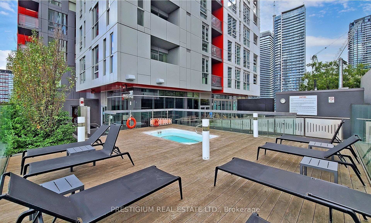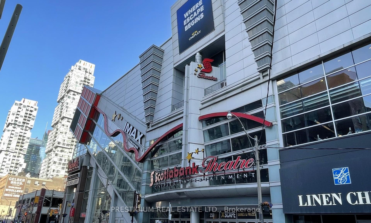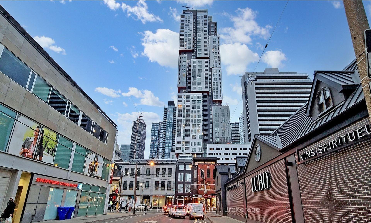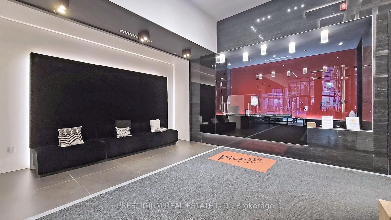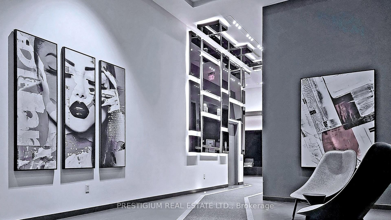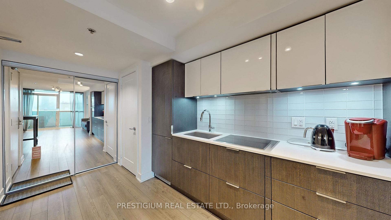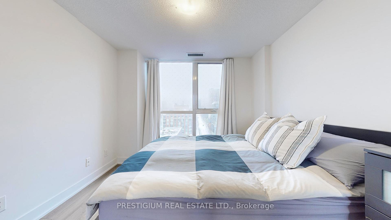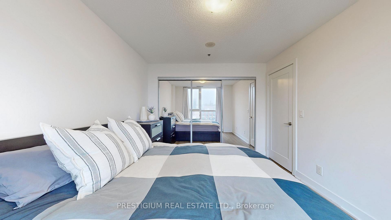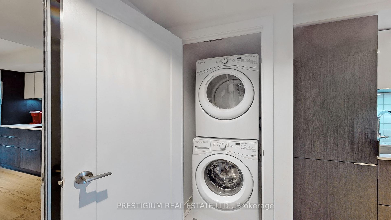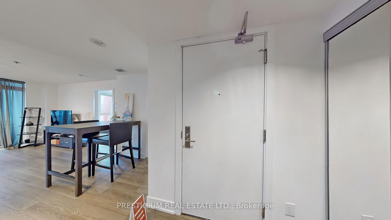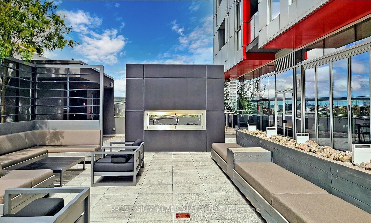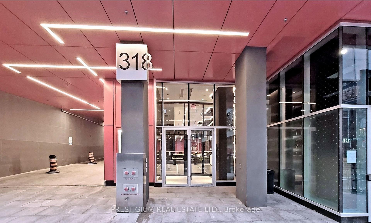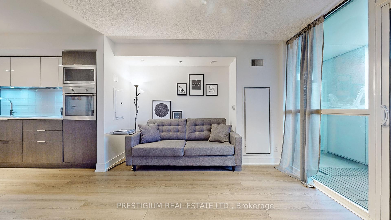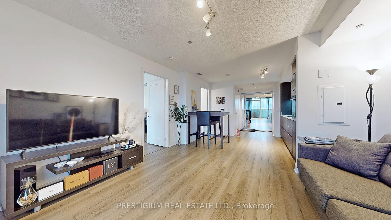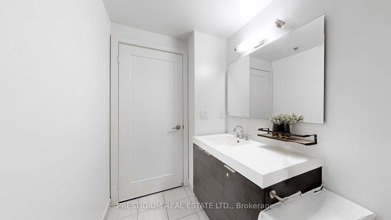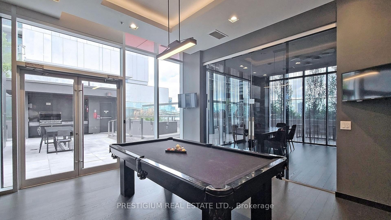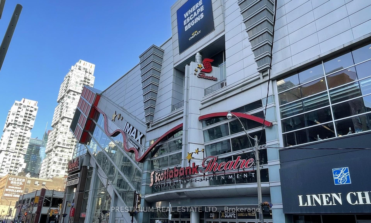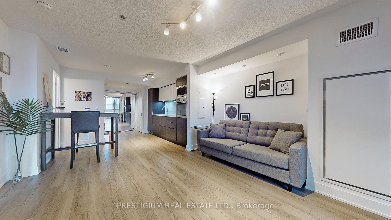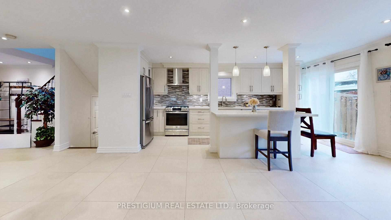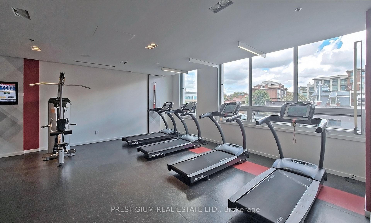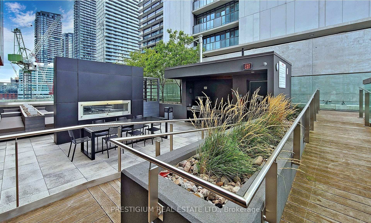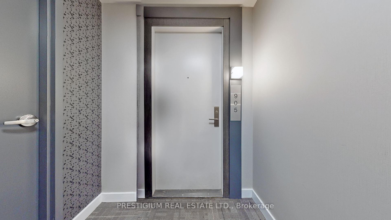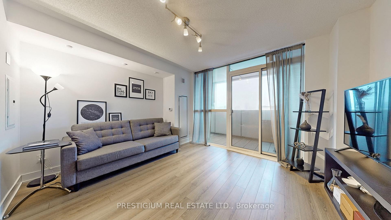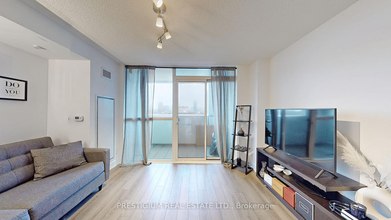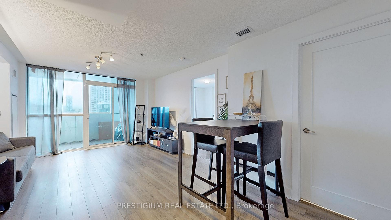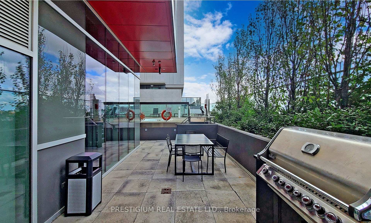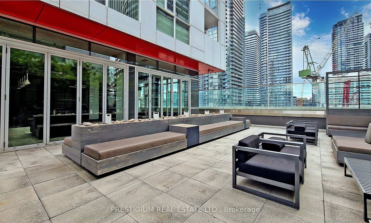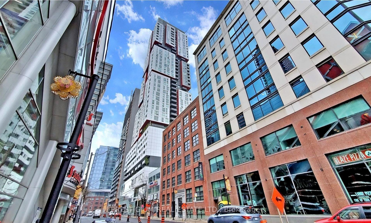$550,000
Available - For Sale
Listing ID: C11894355
318 Richmond St West , Unit 905, Toronto, M5V 0B4, Ontario
| Fantastic layout in this spacious, well-kept 1-bedroom, 1-bath unit featuring premium finishes and modern design! Enjoy a large open balcony and abundant natural light throughout the bright and airy space. The unit boasts wood floors throughout and a stunning kitchen equipped with ample cabinetry, a stylish backsplash, and integrated fridge and dishwasher. The generous master bedroom includes extensive closet space. Located just steps away from Queen West shopping, Kensington Market, Chinatown, live theatres, restaurants, and the subway. The building also offers outstanding amenities! |
| Extras: Existing Fridge, Cook top, Oven, Dishwasher, Range Hood. Washer and Dryer. Existing electric light fixtures and window coverings. |
| Price | $550,000 |
| Taxes: | $2610.81 |
| Maintenance Fee: | 494.37 |
| Address: | 318 Richmond St West , Unit 905, Toronto, M5V 0B4, Ontario |
| Province/State: | Ontario |
| Condo Corporation No | TSCC |
| Level | 9 |
| Unit No | 5 |
| Directions/Cross Streets: | Richmond St W/John St |
| Rooms: | 4 |
| Bedrooms: | 1 |
| Bedrooms +: | |
| Kitchens: | 1 |
| Family Room: | N |
| Basement: | None |
| Property Type: | Condo Apt |
| Style: | Apartment |
| Exterior: | Concrete |
| Garage Type: | Underground |
| Garage(/Parking)Space: | 0.00 |
| Drive Parking Spaces: | 0 |
| Park #1 | |
| Parking Type: | None |
| Exposure: | N |
| Balcony: | Open |
| Locker: | None |
| Pet Permited: | Restrict |
| Approximatly Square Footage: | 500-599 |
| Maintenance: | 494.37 |
| CAC Included: | Y |
| Water Included: | Y |
| Common Elements Included: | Y |
| Heat Included: | Y |
| Building Insurance Included: | Y |
| Fireplace/Stove: | N |
| Heat Source: | Gas |
| Heat Type: | Forced Air |
| Central Air Conditioning: | Central Air |
$
%
Years
This calculator is for demonstration purposes only. Always consult a professional
financial advisor before making personal financial decisions.
| Although the information displayed is believed to be accurate, no warranties or representations are made of any kind. |
| PRESTIGIUM REAL ESTATE LTD. |
|
|

Aloysius Okafor
Sales Representative
Dir:
647-890-0712
Bus:
905-799-7000
Fax:
905-799-7001
| Book Showing | Email a Friend |
Jump To:
At a Glance:
| Type: | Condo - Condo Apt |
| Area: | Toronto |
| Municipality: | Toronto |
| Neighbourhood: | Waterfront Communities C1 |
| Style: | Apartment |
| Tax: | $2,610.81 |
| Maintenance Fee: | $494.37 |
| Beds: | 1 |
| Baths: | 1 |
| Fireplace: | N |
Locatin Map:
Payment Calculator:

