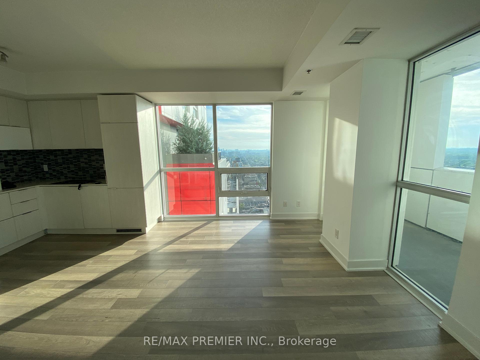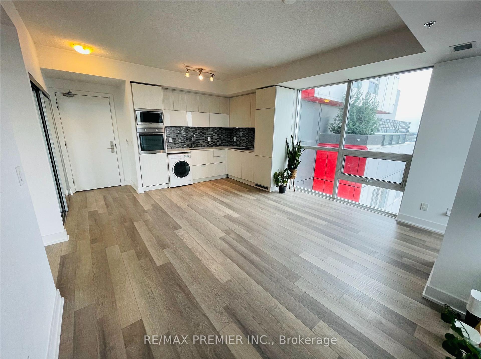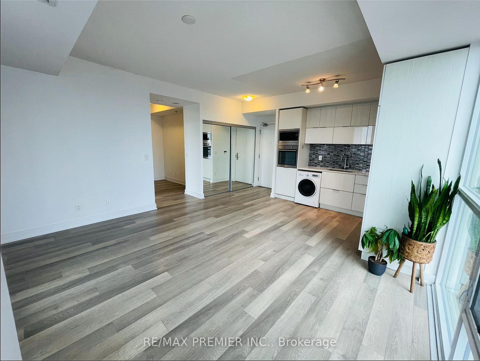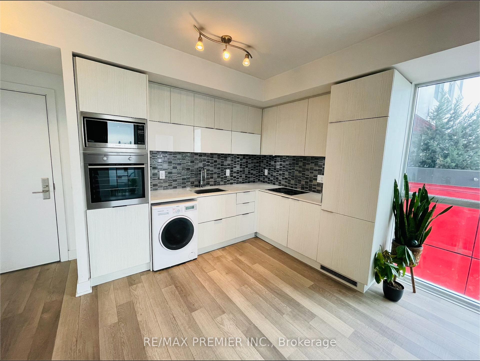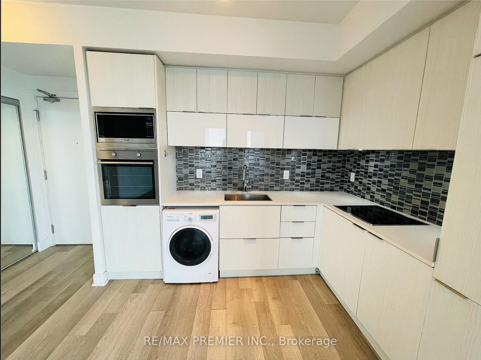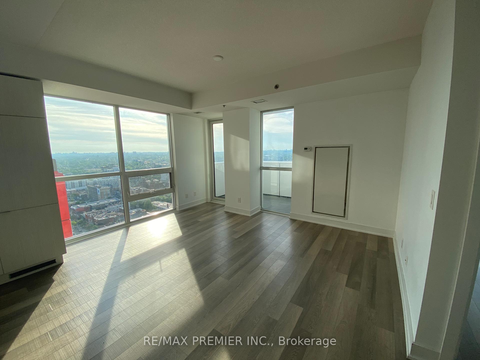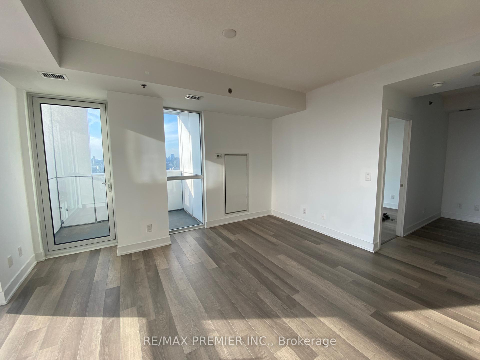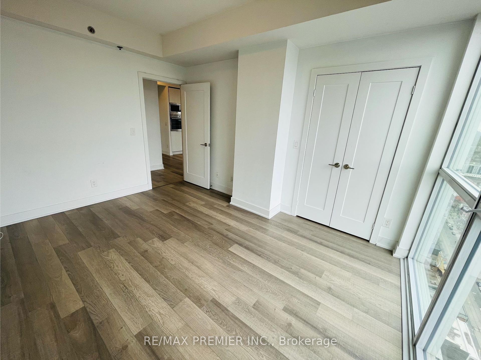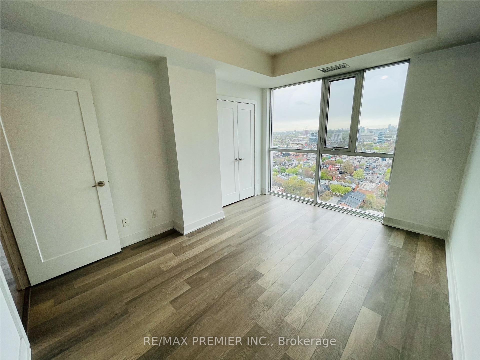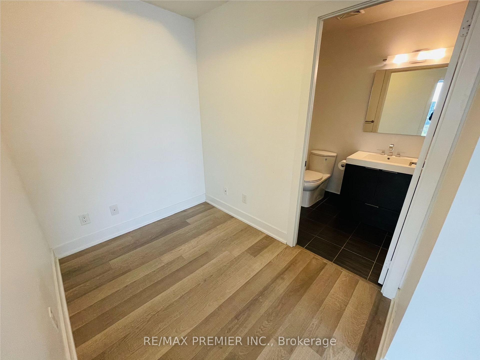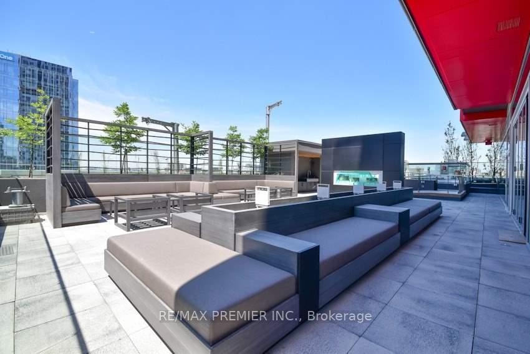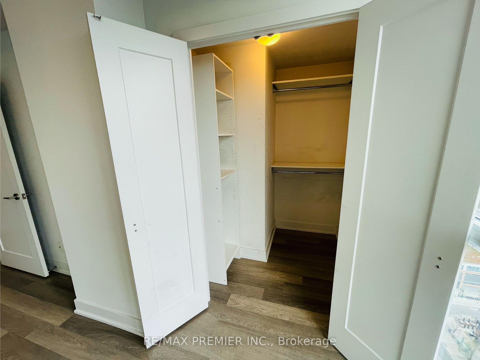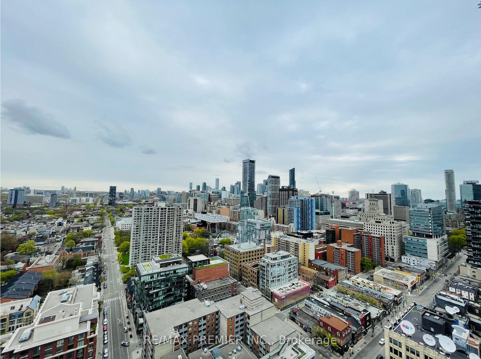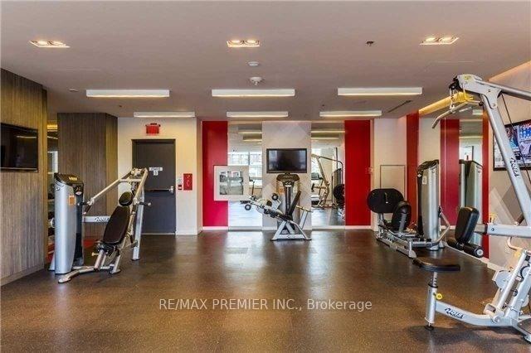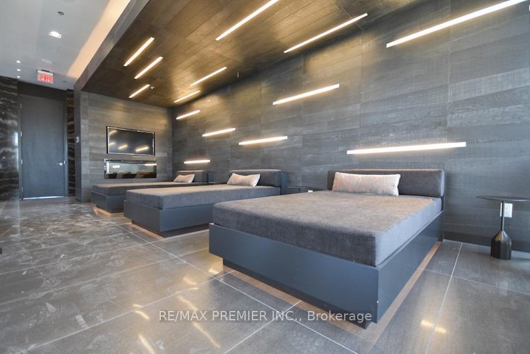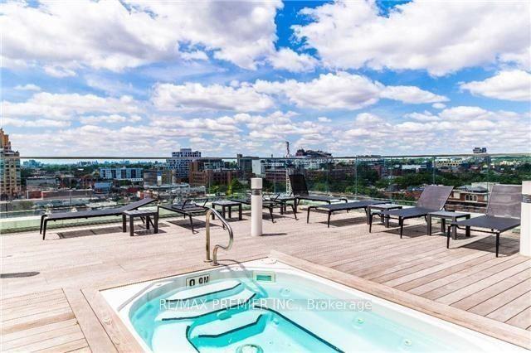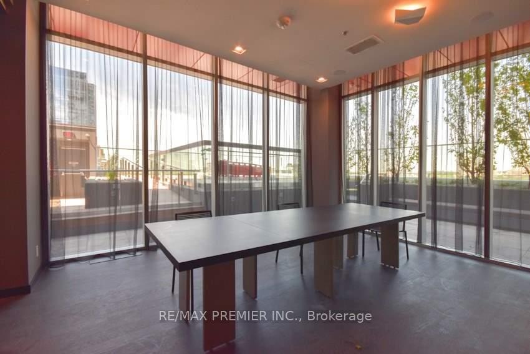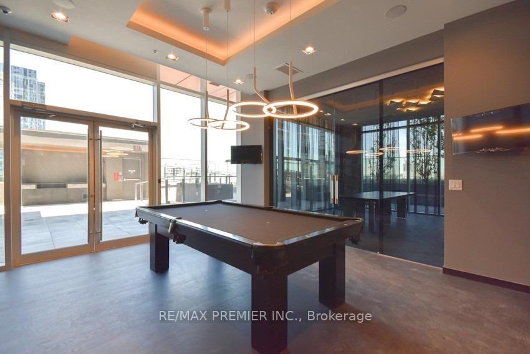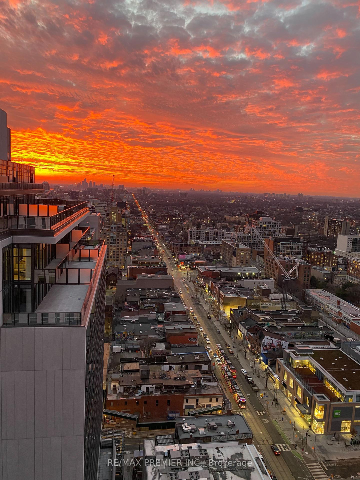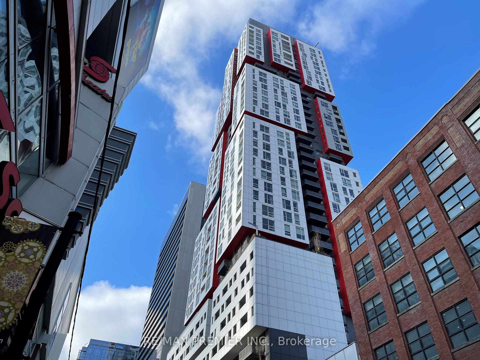$2,500
Available - For Rent
Listing ID: C11893601
318 Richmond St West , Unit 2801, Toronto, M5V 0B4, Ontario
| Stunning 1-bedroom + Den corner unit with breathtaking views. Discover elevated living in this gorgeous northwest-facing 1-bedroom + den corner suite, perched high on the 28th floor. Flooded with natural light through expansive floor-to-ceiling windows, this unit offers a bright, open ambiance that instantly feels like home. The spacious den is perfectly suited for a comfortable work-from-home setup, while the serene bedroom boasts a generous walk-in closet with ample storage for all your needs. Enjoy a sleek, modern kitchen complete with quartz countertops, and step out onto your private balcony to unwind with panoramic city views. Residents of this luxurious building have access to top-tier amenities, including a state-of-the-art exercise room, 24/7 concierge service a media room for movie nights, a relaxing sauna, and a dedicated yoga studio. Ideally situated just minutes from some of Toronto's most vibrant neighborhoods, including Little Italy, Kensington Market, Chinatown, St. Lawrence Market, and the Financial District. Experience the best of urban living with dining, shopping, and entertainment right at your doorstep. |
| Price | $2,500 |
| Address: | 318 Richmond St West , Unit 2801, Toronto, M5V 0B4, Ontario |
| Province/State: | Ontario |
| Condo Corporation No | TSCC |
| Level | 27 |
| Unit No | 01 |
| Directions/Cross Streets: | Richmond St. / John St. |
| Rooms: | 5 |
| Bedrooms: | 1 |
| Bedrooms +: | 1 |
| Kitchens: | 1 |
| Family Room: | N |
| Basement: | None |
| Furnished: | N |
| Approximatly Age: | 6-10 |
| Property Type: | Condo Apt |
| Style: | Apartment |
| Exterior: | Concrete |
| Garage Type: | Underground |
| Garage(/Parking)Space: | 0.00 |
| Drive Parking Spaces: | 0 |
| Park #1 | |
| Parking Type: | None |
| Exposure: | Nw |
| Balcony: | Open |
| Locker: | None |
| Pet Permited: | Restrict |
| Approximatly Age: | 6-10 |
| Approximatly Square Footage: | 600-699 |
| Building Amenities: | Concierge, Gym, Party/Meeting Room |
| Property Features: | Hospital, Library, Public Transit, Rec Centre |
| CAC Included: | Y |
| Water Included: | Y |
| Common Elements Included: | Y |
| Heat Included: | Y |
| Fireplace/Stove: | N |
| Heat Source: | Gas |
| Heat Type: | Forced Air |
| Central Air Conditioning: | Central Air |
| Laundry Level: | Main |
| Ensuite Laundry: | Y |
| Although the information displayed is believed to be accurate, no warranties or representations are made of any kind. |
| RE/MAX PREMIER INC. |
|
|

Aloysius Okafor
Sales Representative
Dir:
647-890-0712
Bus:
905-799-7000
Fax:
905-799-7001
| Book Showing | Email a Friend |
Jump To:
At a Glance:
| Type: | Condo - Condo Apt |
| Area: | Toronto |
| Municipality: | Toronto |
| Neighbourhood: | Waterfront Communities C1 |
| Style: | Apartment |
| Approximate Age: | 6-10 |
| Beds: | 1+1 |
| Baths: | 1 |
| Fireplace: | N |
Locatin Map:

