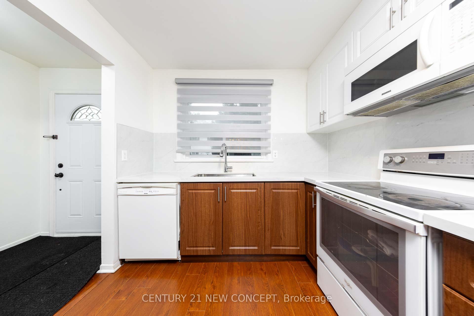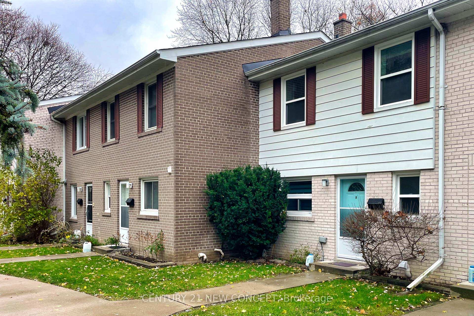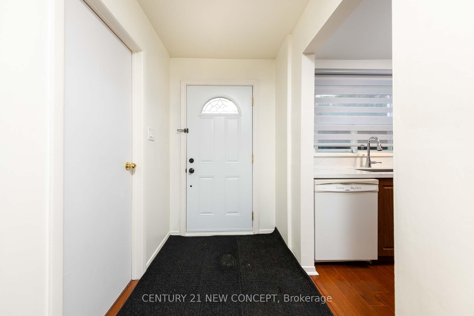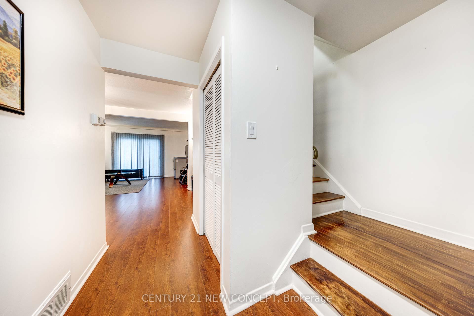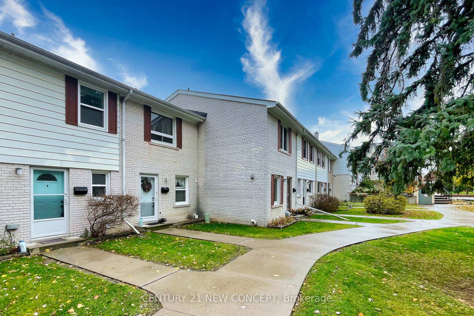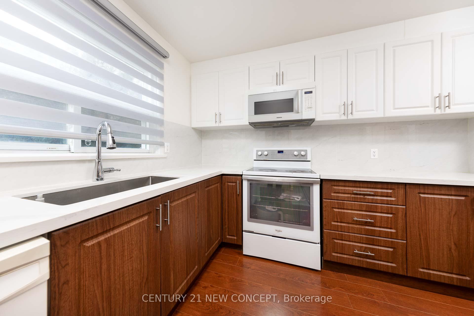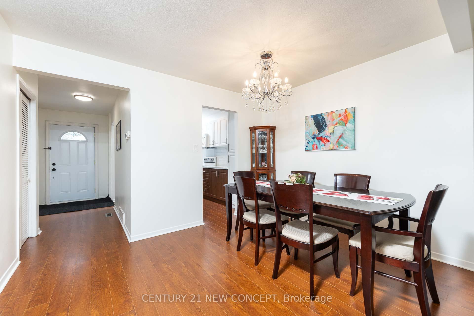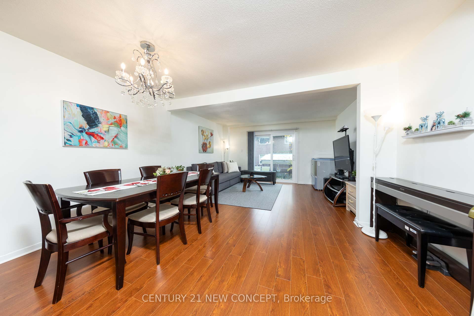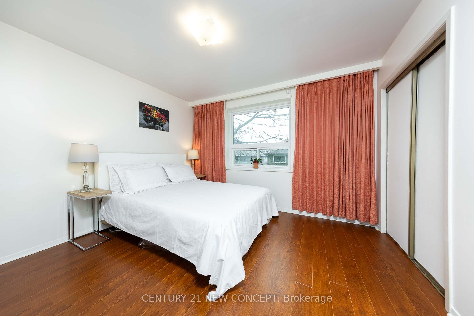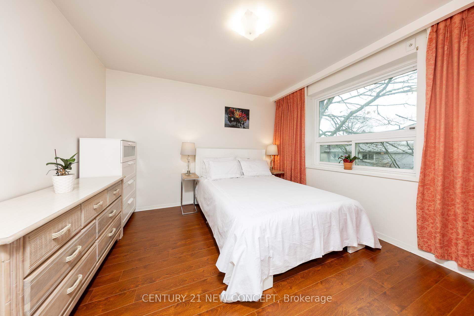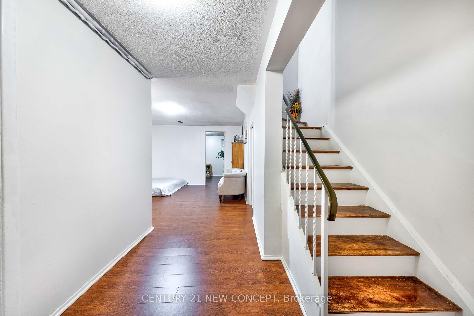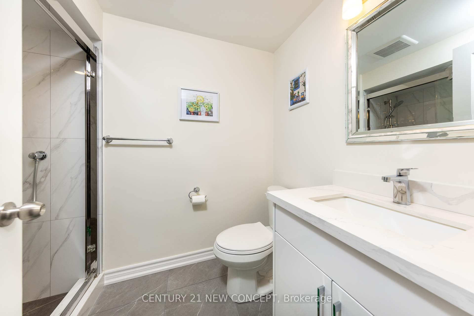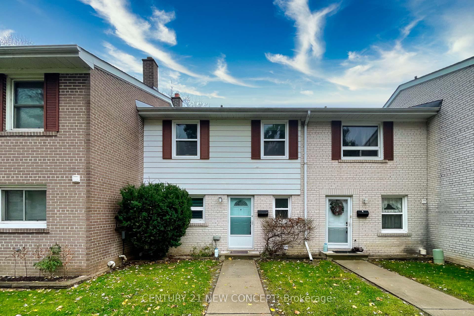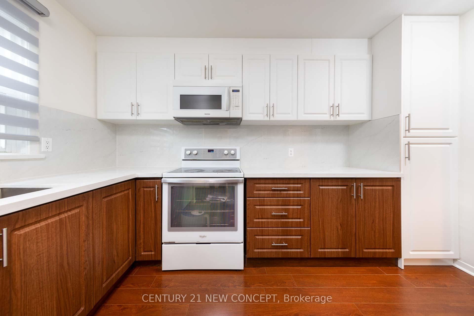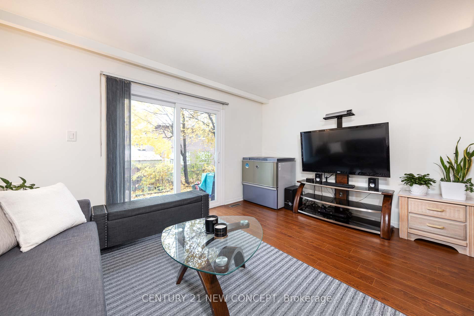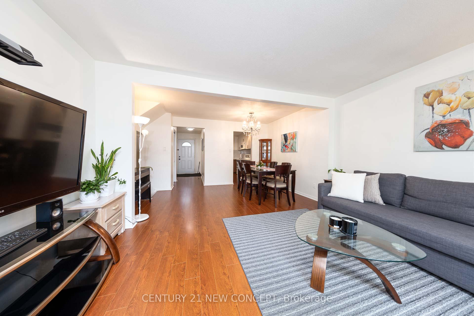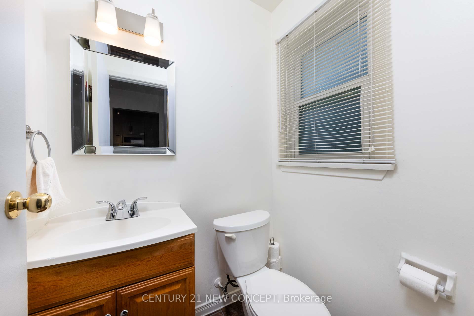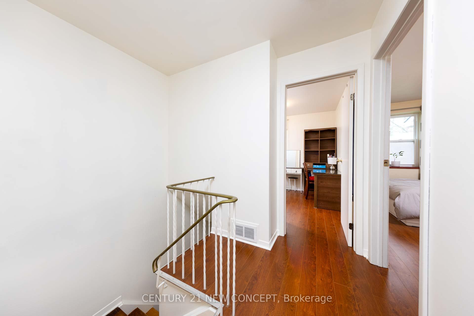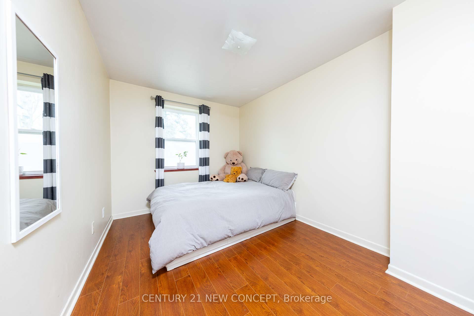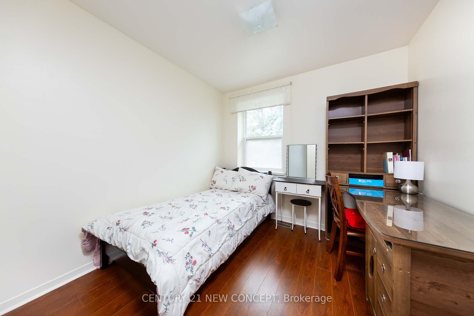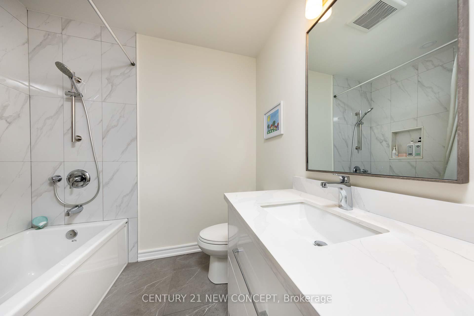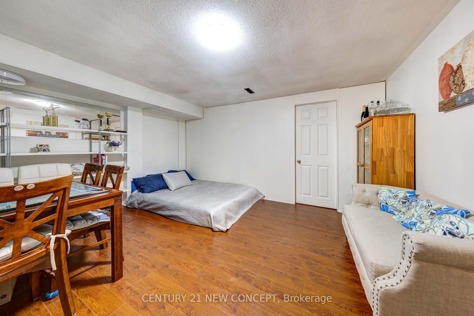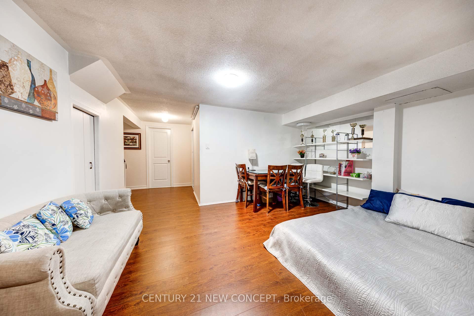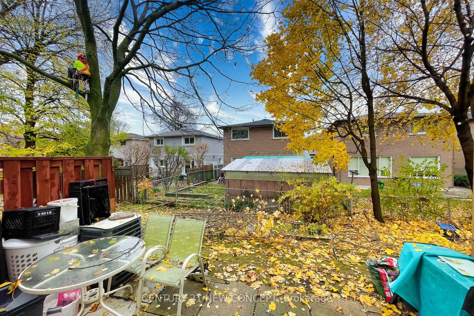$798,000
Available - For Sale
Listing ID: C10441978
745 Steeles Ave West , Unit 5, Toronto, M2R 2S5, Ontario
| A Cozy Townhome Nestled In A Quiet And Peaceful Premium Neighborhood, Surrounded By Lush Trees. Located In A Super Convenient Area With Just Steps From Public Transportation Stops Like TTC And Viva. Walking Distance To School, Shopping, Restaurants, Amenities And More. Many Upgrades Throughout, Including Quartz Countertops In The Kitchen And Washrooms, A Carpet-Free Interior, Fresh Paint, Modern Light Fixtures, And Upgraded Windows And Front Door. The Bright South-Facing Living Room Is Filled With Natural Light. The Basement Features A Recreation Room, Perfect For Family Entertainment. |
| Price | $798,000 |
| Taxes: | $2939.84 |
| Maintenance Fee: | 604.00 |
| Address: | 745 Steeles Ave West , Unit 5, Toronto, M2R 2S5, Ontario |
| Province/State: | Ontario |
| Condo Corporation No | YCC |
| Level | 1 |
| Unit No | 5 |
| Directions/Cross Streets: | Steeles / Bathurst |
| Rooms: | 6 |
| Rooms +: | 1 |
| Bedrooms: | 3 |
| Bedrooms +: | 1 |
| Kitchens: | 1 |
| Family Room: | N |
| Basement: | Finished |
| Property Type: | Condo Townhouse |
| Style: | 2-Storey |
| Exterior: | Brick |
| Garage Type: | Underground |
| Garage(/Parking)Space: | 1.00 |
| Drive Parking Spaces: | 0 |
| Park #1 | |
| Parking Type: | Owned |
| Exposure: | N |
| Balcony: | None |
| Locker: | None |
| Pet Permited: | Restrict |
| Approximatly Square Footage: | 1200-1399 |
| Maintenance: | 604.00 |
| Water Included: | Y |
| Common Elements Included: | Y |
| Parking Included: | Y |
| Building Insurance Included: | Y |
| Fireplace/Stove: | N |
| Heat Source: | Gas |
| Heat Type: | Forced Air |
| Central Air Conditioning: | Central Air |
| Ensuite Laundry: | Y |
$
%
Years
This calculator is for demonstration purposes only. Always consult a professional
financial advisor before making personal financial decisions.
| Although the information displayed is believed to be accurate, no warranties or representations are made of any kind. |
| CENTURY 21 NEW CONCEPT |
|
|

Aloysius Okafor
Sales Representative
Dir:
647-890-0712
Bus:
905-799-7000
Fax:
905-799-7001
| Book Showing | Email a Friend |
Jump To:
At a Glance:
| Type: | Condo - Condo Townhouse |
| Area: | Toronto |
| Municipality: | Toronto |
| Neighbourhood: | Newtonbrook West |
| Style: | 2-Storey |
| Tax: | $2,939.84 |
| Maintenance Fee: | $604 |
| Beds: | 3+1 |
| Baths: | 3 |
| Garage: | 1 |
| Fireplace: | N |
Locatin Map:
Payment Calculator:

