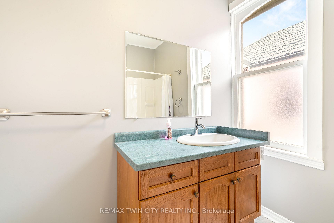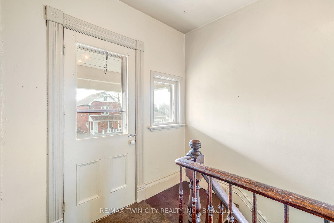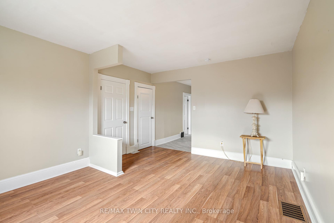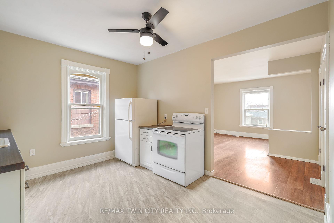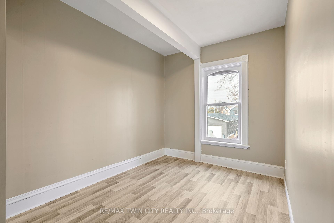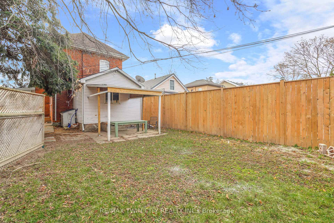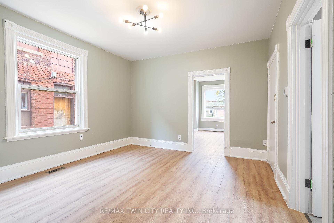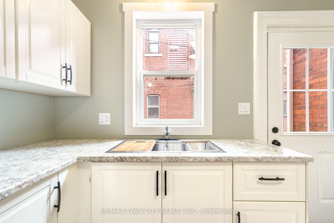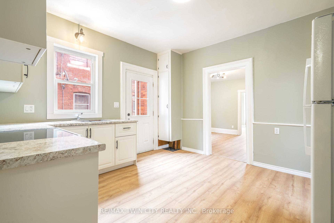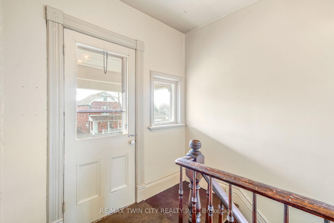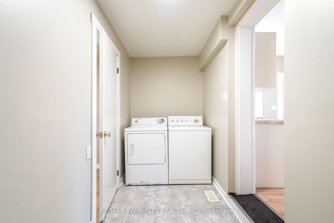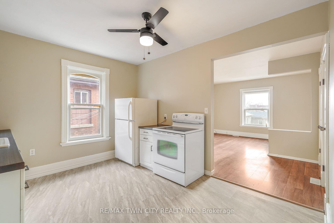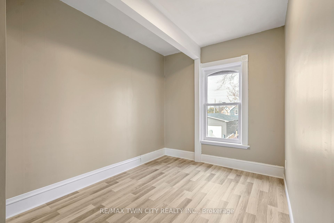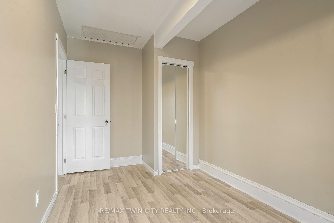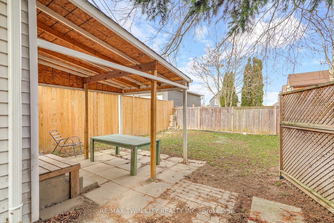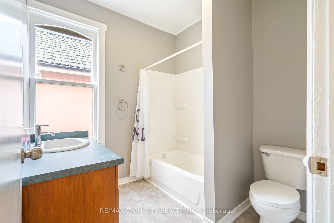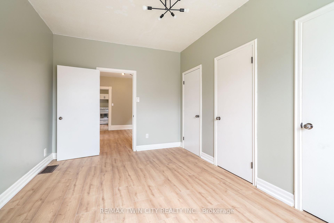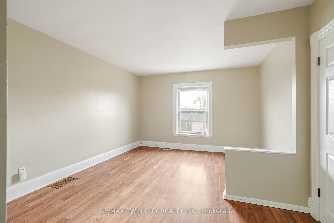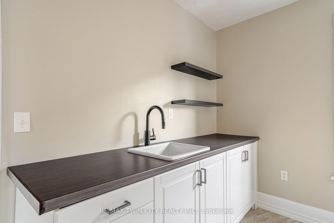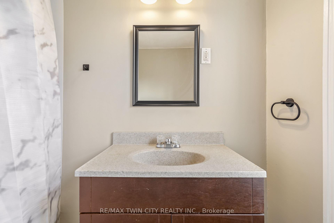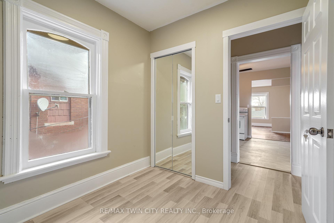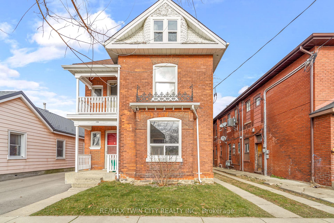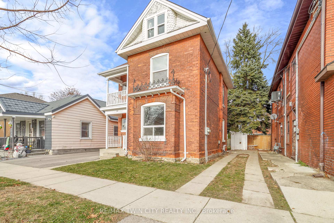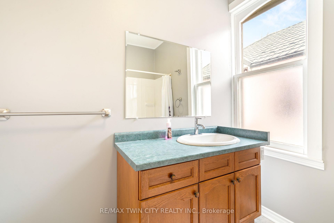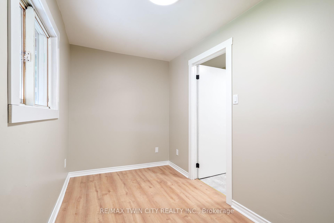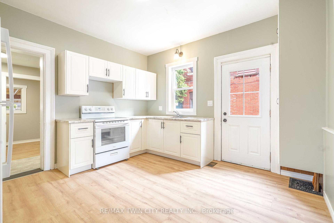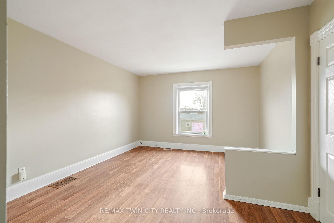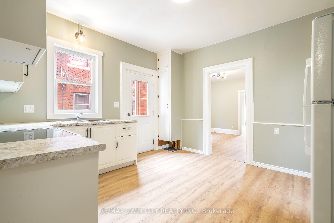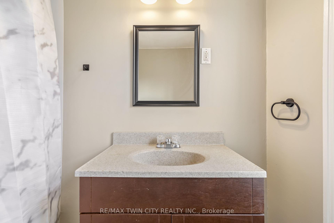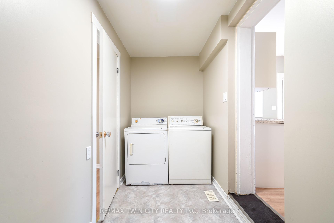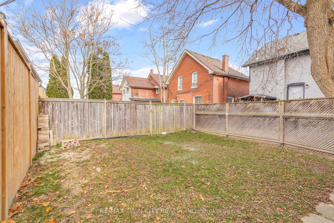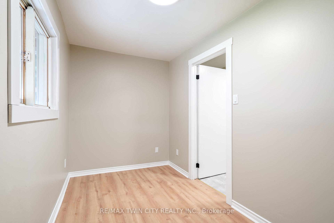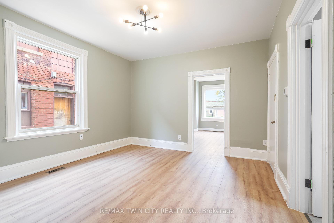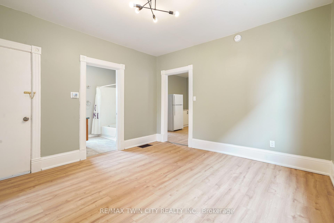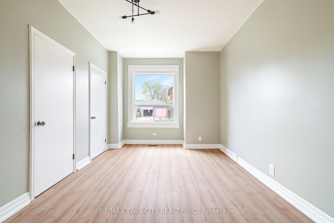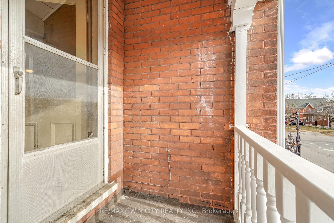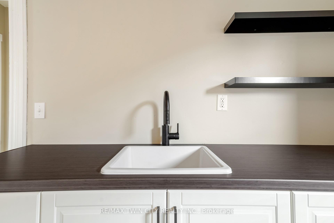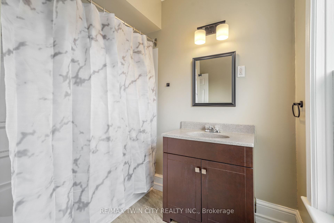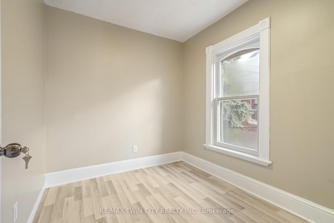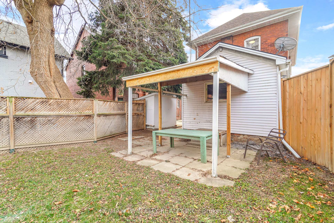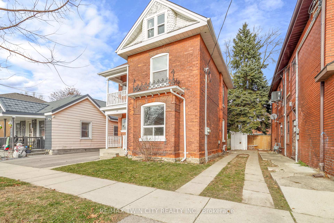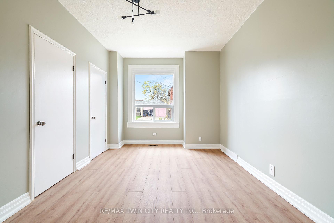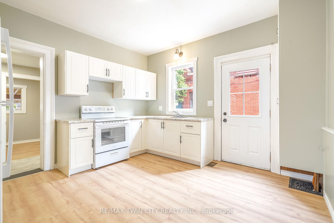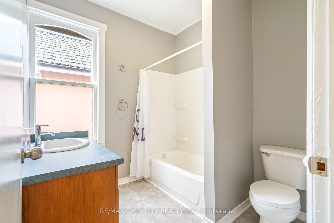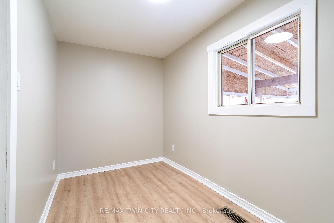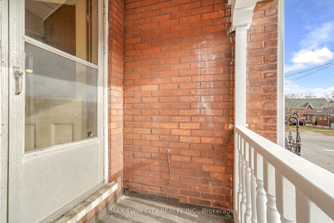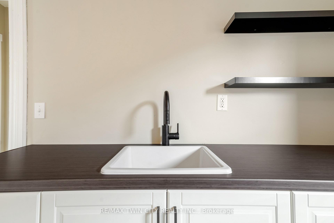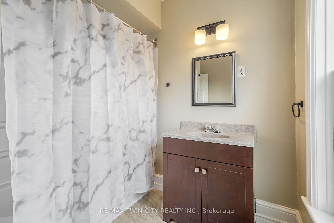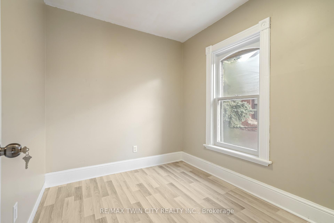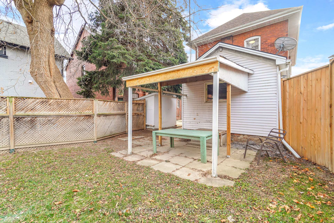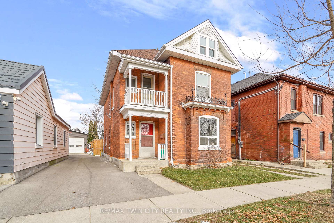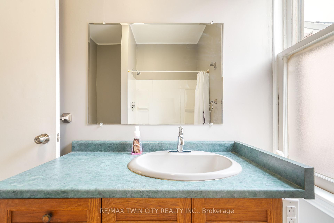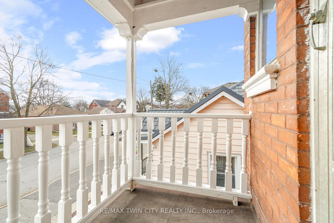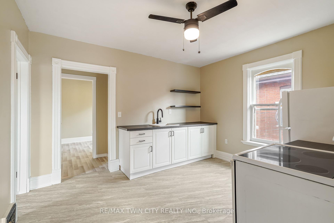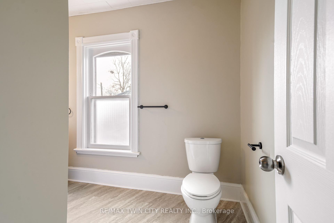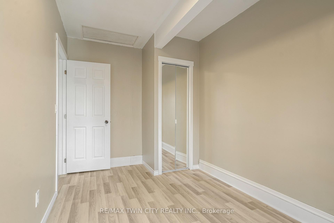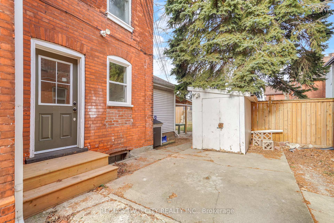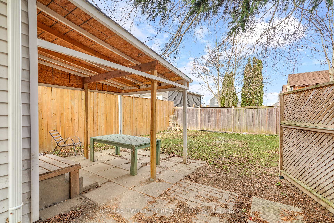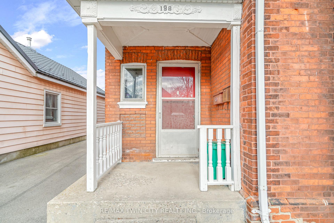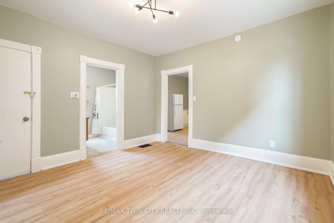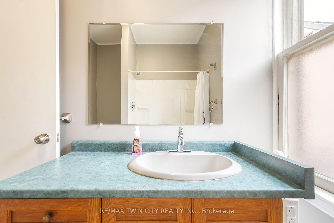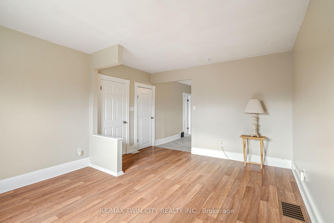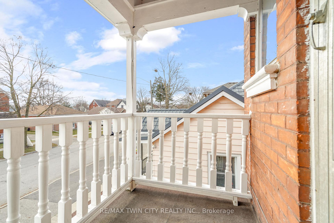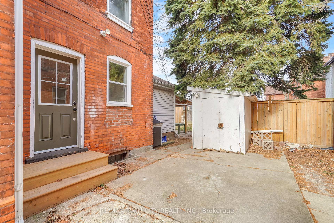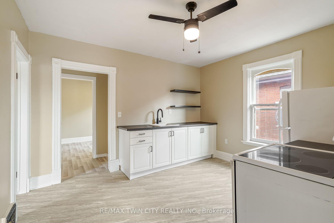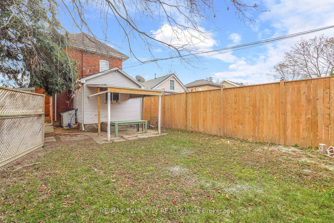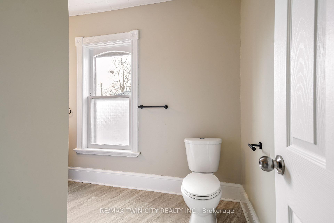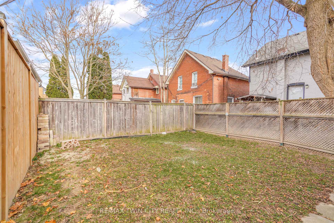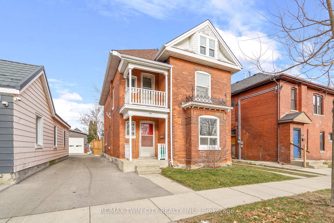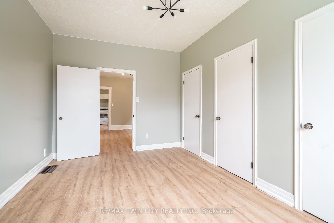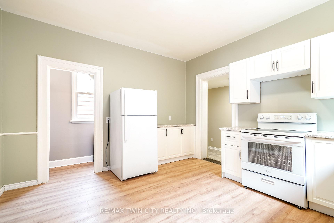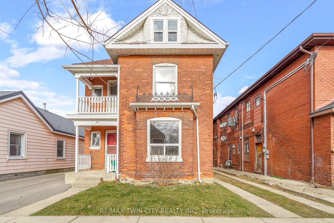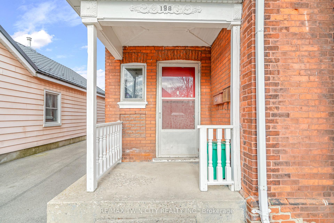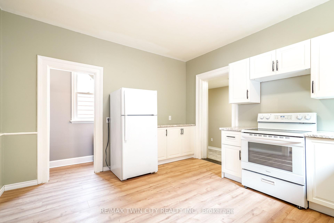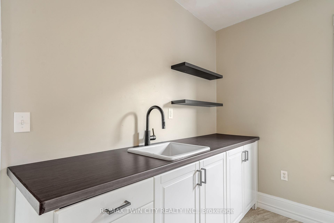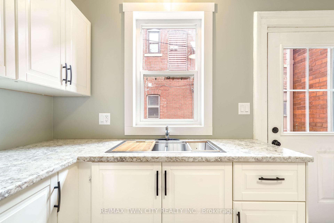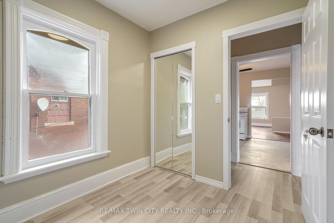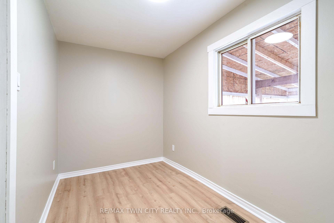$549,000
Available - For Sale
Listing ID: X11894004
198 Sheridan St , Brantford, N3S 4P8, Ontario
| Attention Investors! A spacious brick duplex with 2 renovated units featuring a 2-bedroom main floor unit with attractive laminate flooring, high ceilings and 9" baseboards, a bright living room for entertaining, a beautiful new kitchen with soft-close drawers and cupboards, modern countertops, new flooring, and a new sink, an immaculate 4pc. bathroom with a new tub and tub surround, a convenient main floor laundry room, lots of storage space in the basement, and a big patio area in the backyard. The upper 2-bedroom unit has been updated as well with a new kitchen that has soft-close drawers and cupboards, a bright living room with laminate flooring, a spacious bathroom that has a vanity with a granite countertop, and new flooring in the bedrooms. Updates include some new windows in 2019, new roof shingles in 2016, new furnace in 2023, new attic window in 2023, new flooring in 2023, new light fixtures in 2023, new kitchen in upper unit in 2024, new flooring in upper unit in 2024, both units have been freshly painted, and more. Live in the main floor unit and collect the rent from the upper unit to help pay your mortgage or purchase this excellent investment property and you can set your own rents for both units with the tenants paying their own utilities. Close to parks, schools, shopping, trails, and highway access. Book a viewing before its gone! |
| Price | $549,000 |
| Taxes: | $2620.47 |
| Assessment: | $180000 |
| Assessment Year: | 2024 |
| Address: | 198 Sheridan St , Brantford, N3S 4P8, Ontario |
| Lot Size: | 35.00 x 100.00 (Feet) |
| Acreage: | < .50 |
| Directions/Cross Streets: | Murray Street |
| Rooms: | 11 |
| Rooms +: | 2 |
| Bedrooms: | 4 |
| Bedrooms +: | |
| Kitchens: | 2 |
| Family Room: | N |
| Basement: | Part Bsmt, Unfinished |
| Approximatly Age: | 100+ |
| Property Type: | Duplex |
| Style: | 2-Storey |
| Exterior: | Brick |
| Garage Type: | None |
| (Parking/)Drive: | Private |
| Drive Parking Spaces: | 3 |
| Pool: | None |
| Other Structures: | Garden Shed |
| Approximatly Age: | 100+ |
| Approximatly Square Footage: | 1500-2000 |
| Property Features: | Park, Place Of Worship, Public Transit, School |
| Fireplace/Stove: | N |
| Heat Source: | Gas |
| Heat Type: | Forced Air |
| Central Air Conditioning: | None |
| Laundry Level: | Main |
| Sewers: | Sewers |
| Water: | Municipal |
$
%
Years
This calculator is for demonstration purposes only. Always consult a professional
financial advisor before making personal financial decisions.
| Although the information displayed is believed to be accurate, no warranties or representations are made of any kind. |
| RE/MAX TWIN CITY REALTY INC. |
|
|

Aloysius Okafor
Sales Representative
Dir:
647-890-0712
Bus:
905-799-7000
Fax:
905-799-7001
| Book Showing | Email a Friend |
Jump To:
At a Glance:
| Type: | Freehold - Duplex |
| Area: | Brantford |
| Municipality: | Brantford |
| Style: | 2-Storey |
| Lot Size: | 35.00 x 100.00(Feet) |
| Approximate Age: | 100+ |
| Tax: | $2,620.47 |
| Beds: | 4 |
| Baths: | 2 |
| Fireplace: | N |
| Pool: | None |
Locatin Map:
Payment Calculator:

