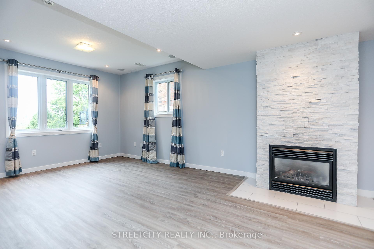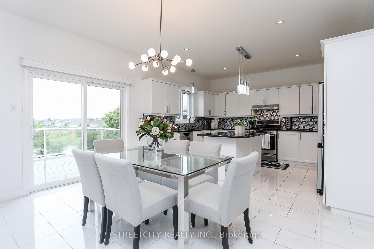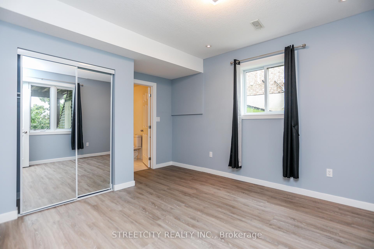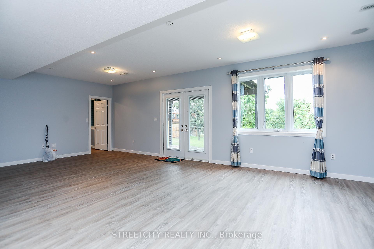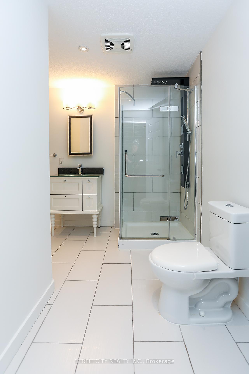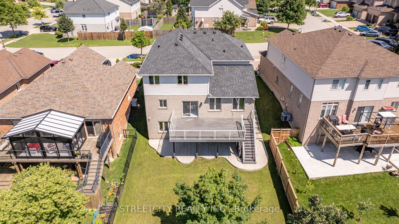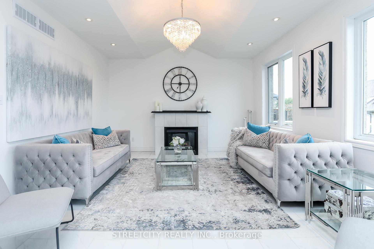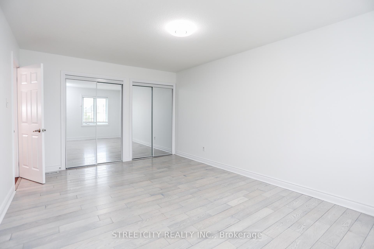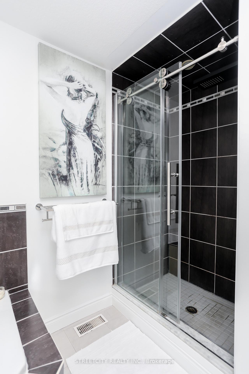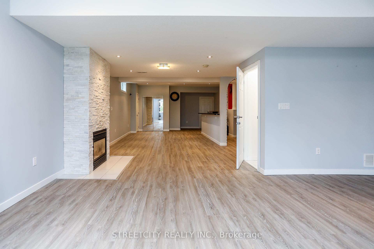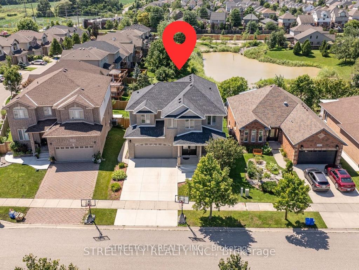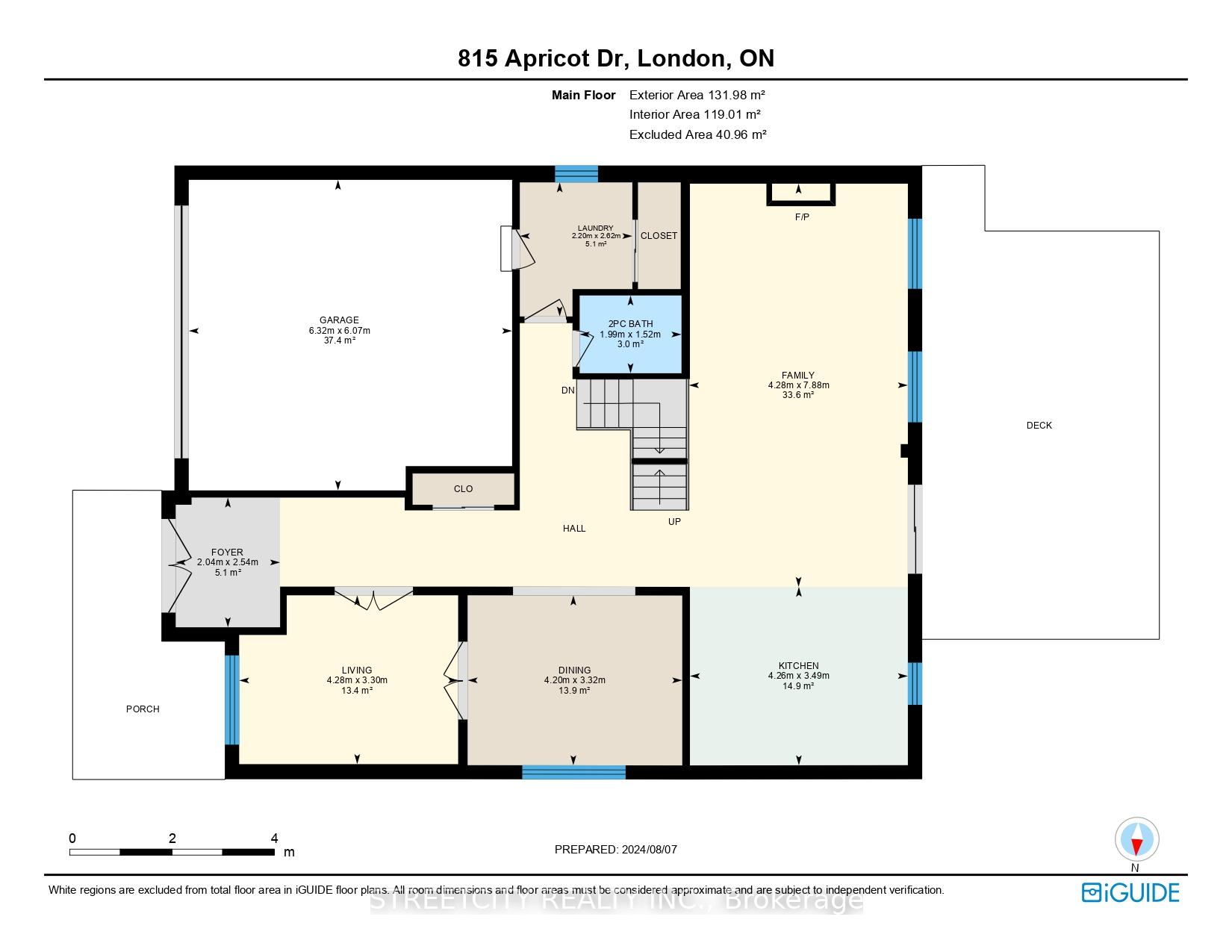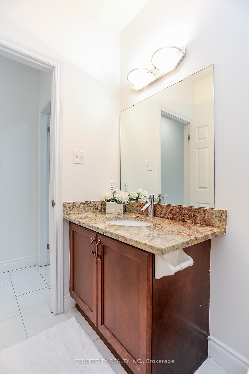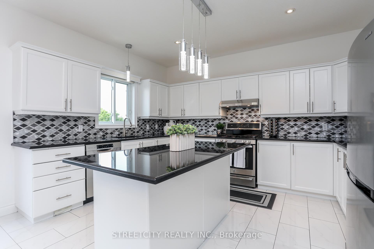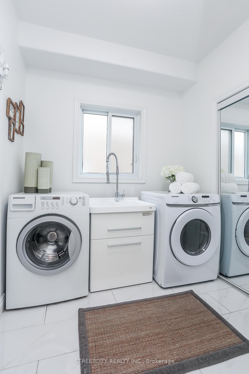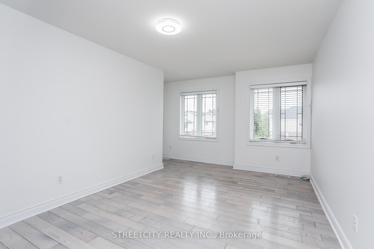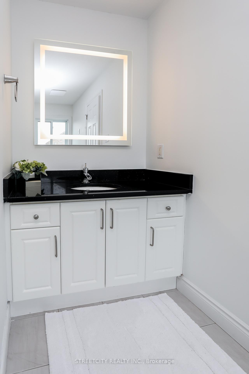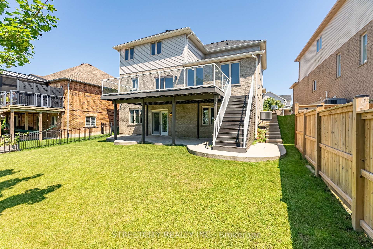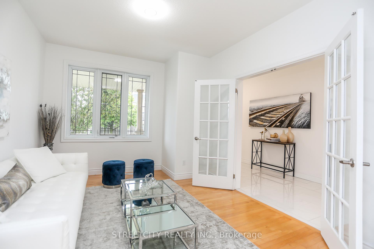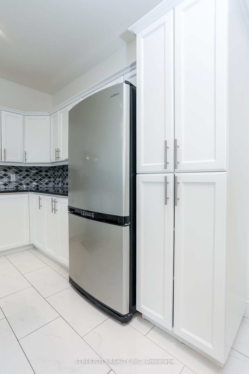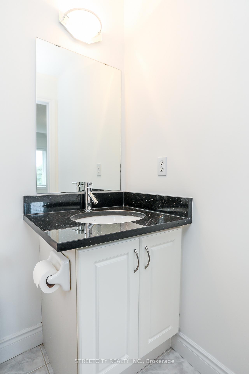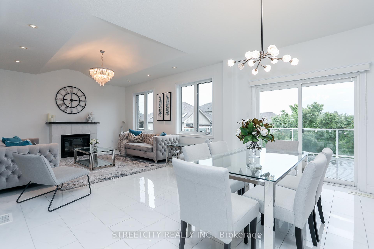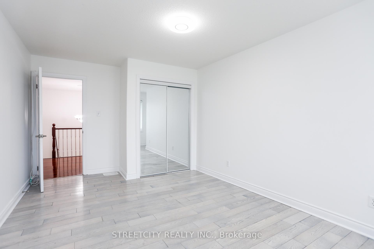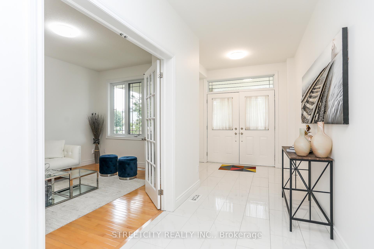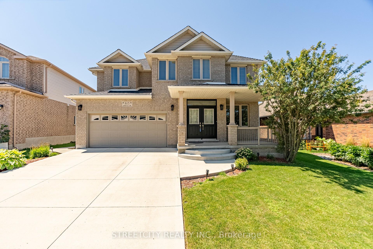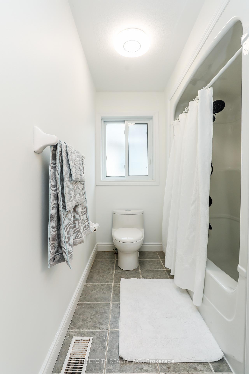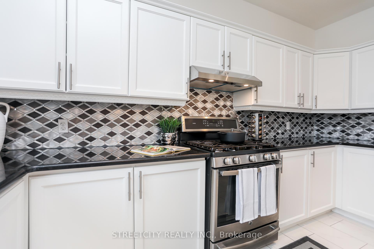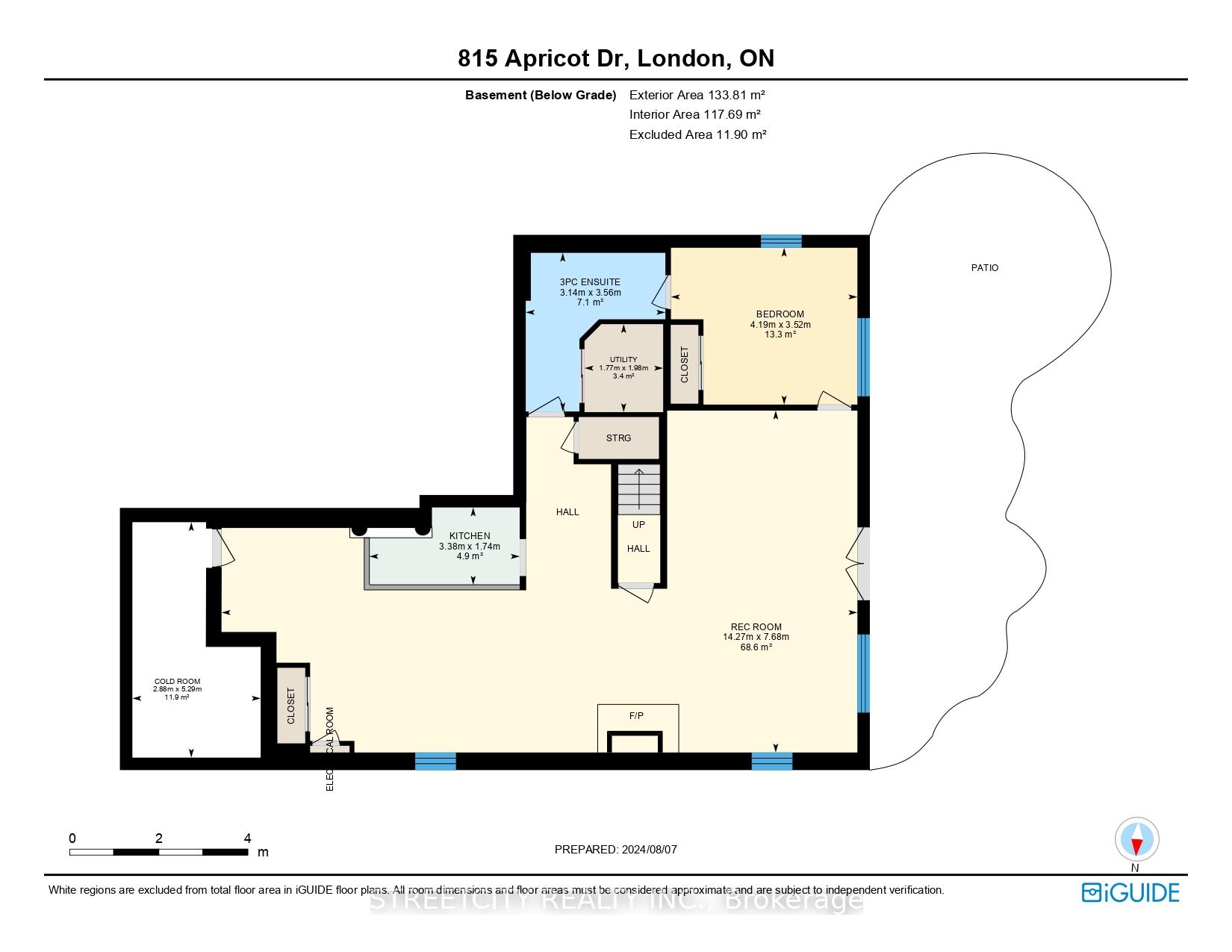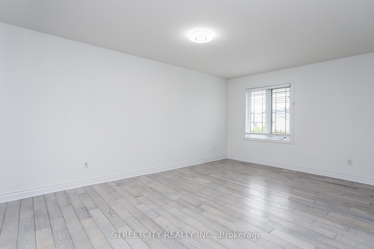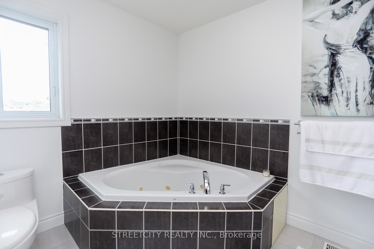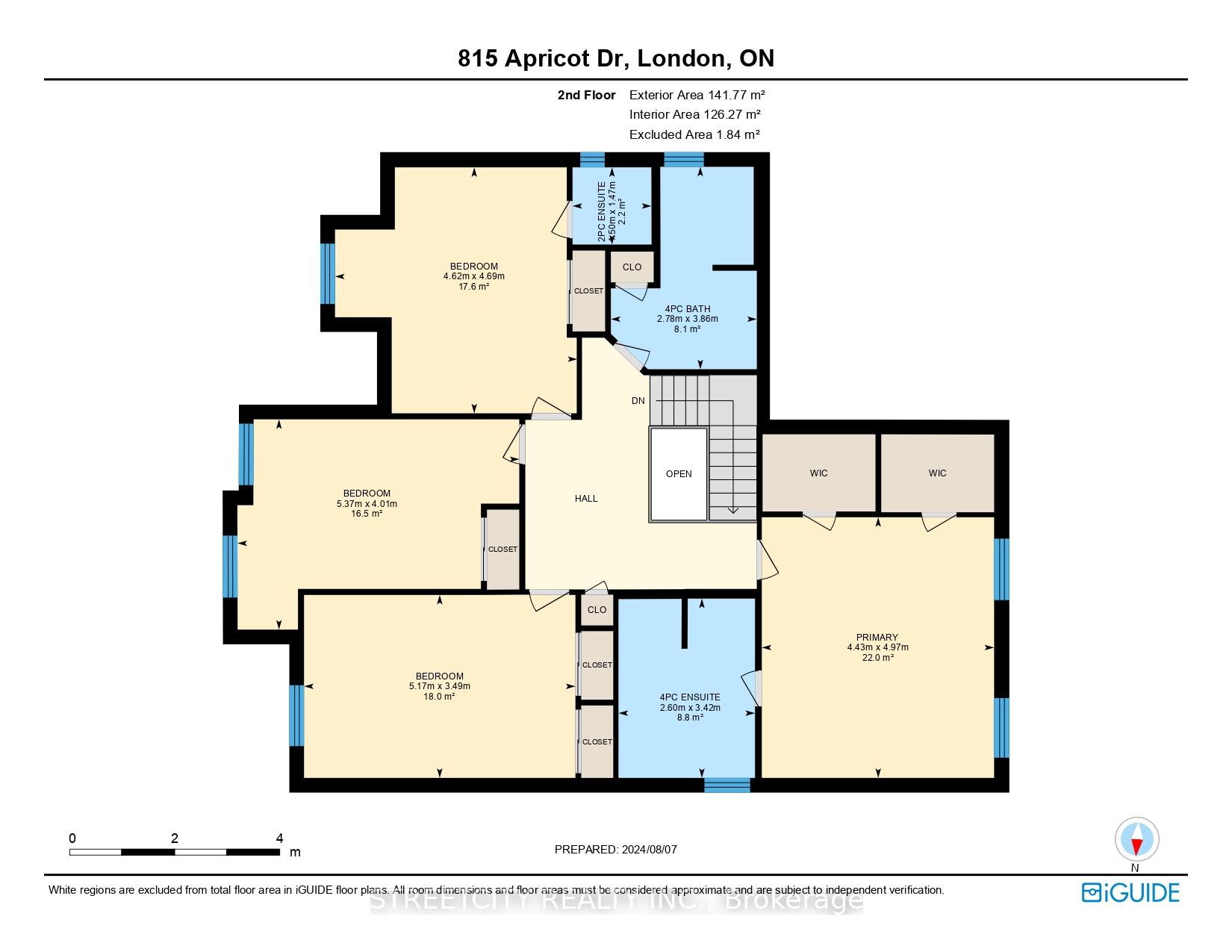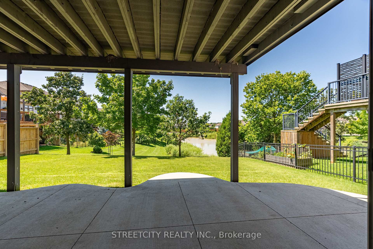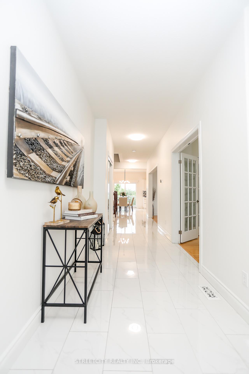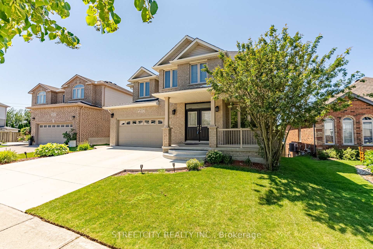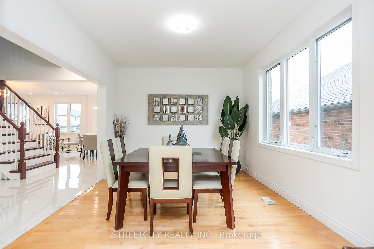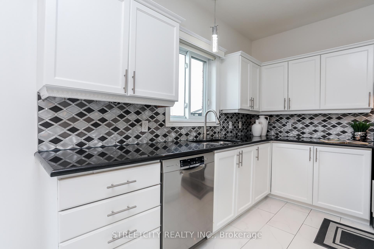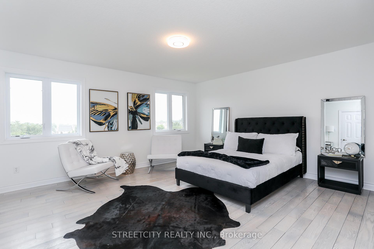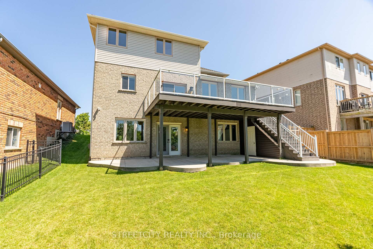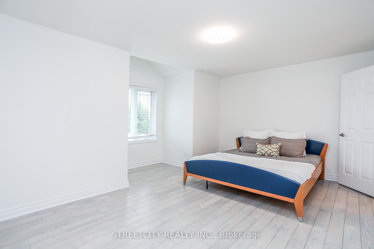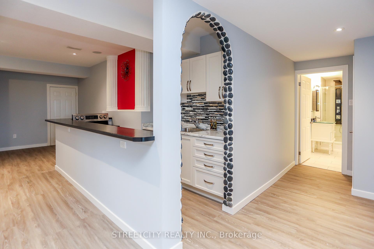$4,200
Available - For Rent
Listing ID: X11893907
815 Apricot Dr West , London, N6K 5A8, Ontario
| Exquisite Rental with Private Walkout Basement Suite in Byron, London, ON Welcome to your dream home in the prestigious Byron neighborhood. This stunning 5-bedroom,5-bathroom property offers modern luxury and convenience, combining elegance and functionality to create the perfect living space for families and professionals alike. The home features an open-concept design with high ceilings, gleaming hardwood floors, and elegant tile finishes, creating a bright and sophisticated ambiance throughout. The chefs kitchen is equipped with a spacious island, granite countertops, and premium appliances, making it ideal for both cooking and entertaining. The inviting lounge includes a cozy fireplace, perfect for relaxing evenings or hosting guests. A dedicated office space provides a private and serene environment for productivity. The double electric garage and outdoor shed ensure ample storage for all your needs. Each bedroom is a personal retreat, offering large windows that fill the space with natural light, and the bathrooms are thoughtfully designed with elegant finishes. The private walkout basement suite is an exceptional feature, complete with its own kitchen, a large living area, surround sound, dimmer lights, and a bedroom with an en-suite bathroom. This space is perfect for guests, multi-generational living, or as an entertainment hub. Step outside to enjoy your private deck, where you can take in stunning views of serene greenery and beautiful sunsets a perfect spot to relax and unwind. Situated in the highly sought-after Byron neighborhood, this property is conveniently located near top-rated schools, parks, trails, and shopping. It offers a vibrant yet safe community for an elevated living experience. Don't miss the opportunity to experience luxury living in this expansive 4,300-square-foothome. Contact us today to schedule a viewing and make this extraordinary property your next residence. |
| Price | $4,200 |
| Address: | 815 Apricot Dr West , London, N6K 5A8, Ontario |
| Lot Size: | 49.38 x 112.68 (Feet) |
| Acreage: | < .50 |
| Directions/Cross Streets: | Southdale Rd W & Boler Rd |
| Rooms: | 20 |
| Bedrooms: | 5 |
| Bedrooms +: | |
| Kitchens: | 2 |
| Family Room: | Y |
| Basement: | Fin W/O |
| Furnished: | N |
| Approximatly Age: | 16-30 |
| Property Type: | Detached |
| Style: | 2-Storey |
| Exterior: | Brick |
| Garage Type: | Attached |
| (Parking/)Drive: | Pvt Double |
| Drive Parking Spaces: | 2 |
| Pool: | None |
| Private Entrance: | Y |
| Approximatly Age: | 16-30 |
| Approximatly Square Footage: | 3500-5000 |
| Property Features: | Lake/Pond, School, School Bus Route, Skiing |
| Fireplace/Stove: | Y |
| Heat Source: | Gas |
| Heat Type: | Forced Air |
| Central Air Conditioning: | Central Air |
| Laundry Level: | Main |
| Elevator Lift: | N |
| Sewers: | Sewers |
| Water: | Municipal |
| Water Supply Types: | Unknown |
| Utilities-Cable: | A |
| Utilities-Hydro: | Y |
| Utilities-Gas: | Y |
| Utilities-Telephone: | A |
| Although the information displayed is believed to be accurate, no warranties or representations are made of any kind. |
| STREETCITY REALTY INC. |
|
|

Aloysius Okafor
Sales Representative
Dir:
647-890-0712
Bus:
905-799-7000
Fax:
905-799-7001
| Virtual Tour | Book Showing | Email a Friend |
Jump To:
At a Glance:
| Type: | Freehold - Detached |
| Area: | Middlesex |
| Municipality: | London |
| Neighbourhood: | South K |
| Style: | 2-Storey |
| Lot Size: | 49.38 x 112.68(Feet) |
| Approximate Age: | 16-30 |
| Beds: | 5 |
| Baths: | 4 |
| Fireplace: | Y |
| Pool: | None |
Locatin Map:

