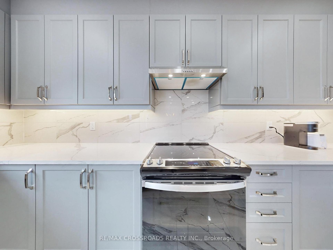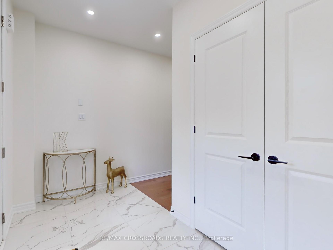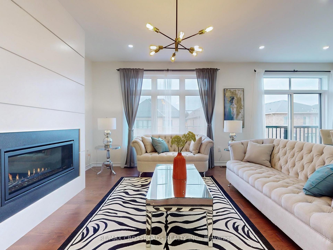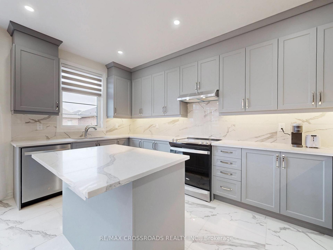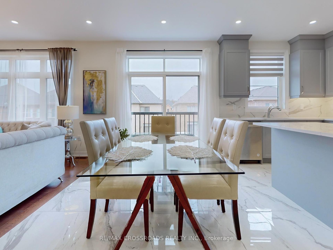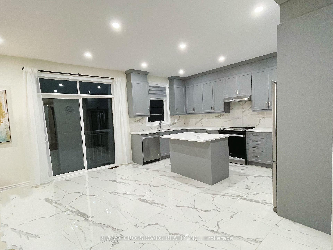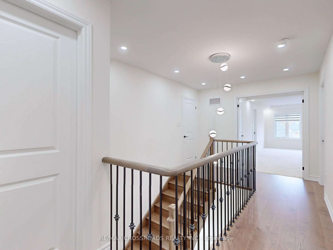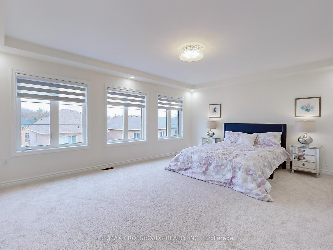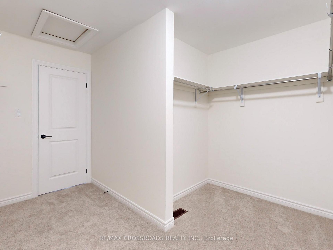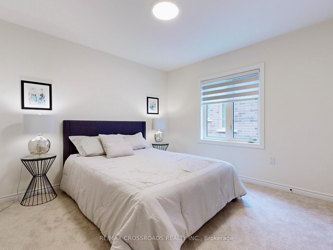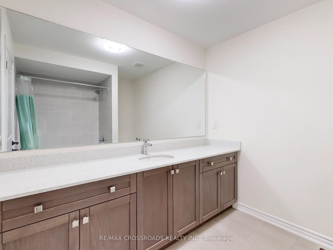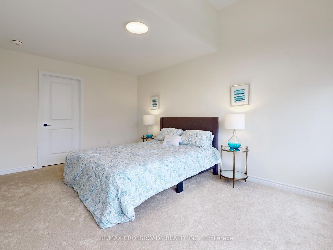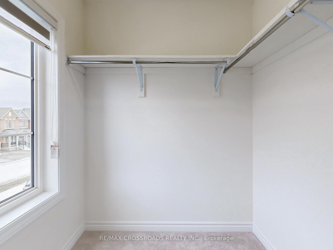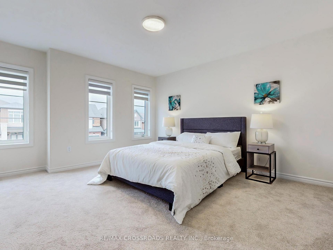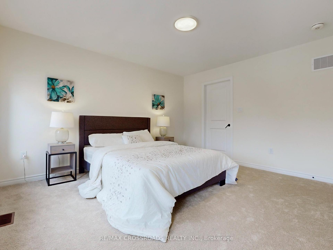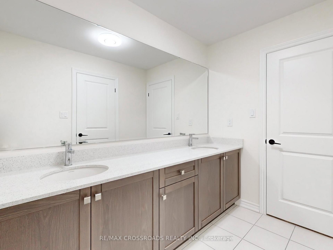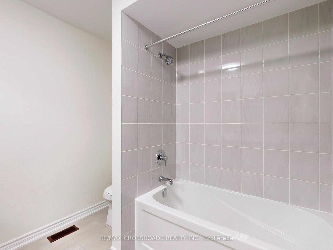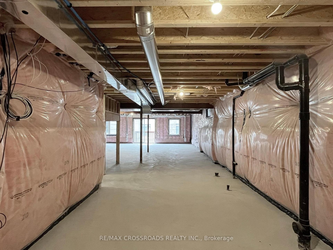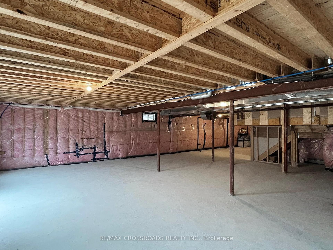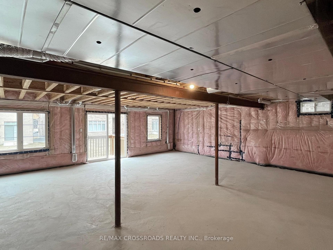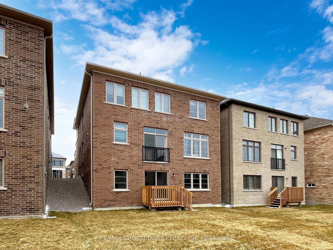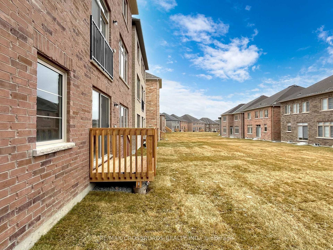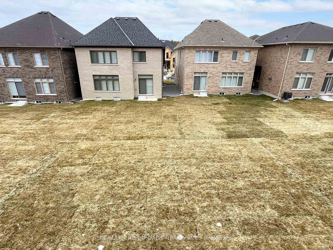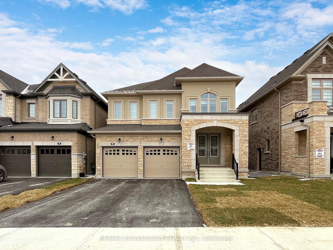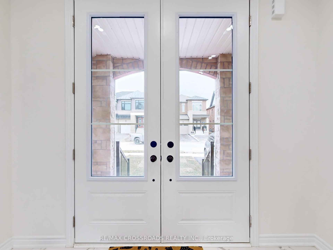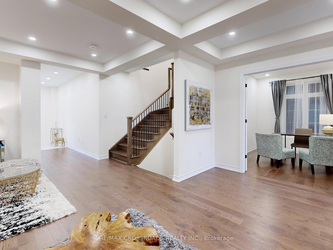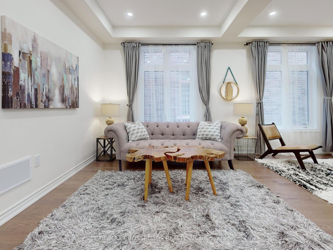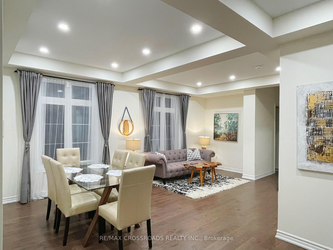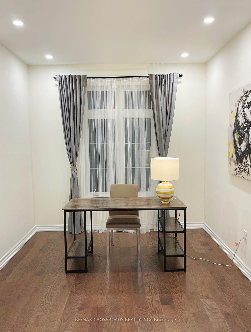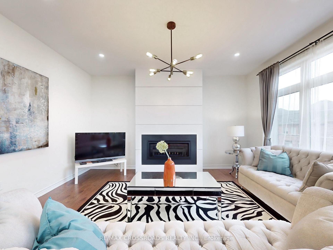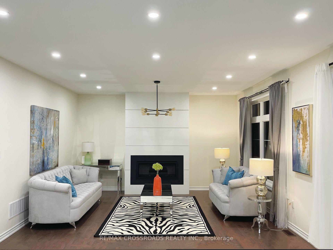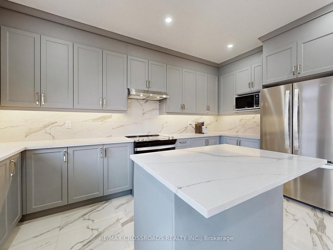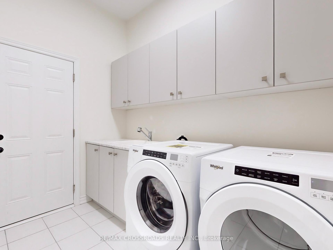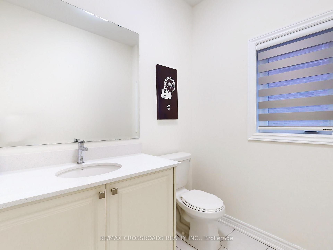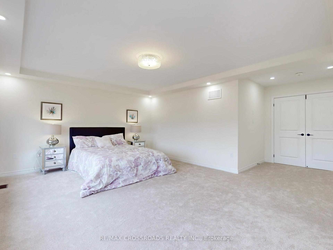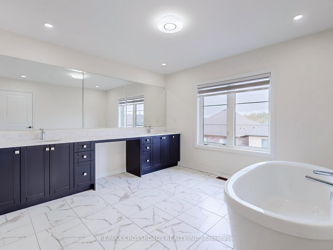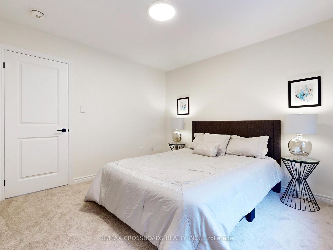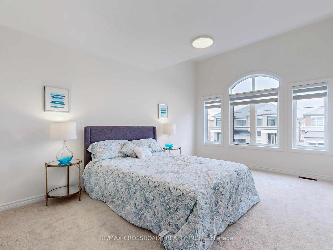$1,563,000
Available - For Sale
Listing ID: N9768459
68 Kentledge Ave , East Gwillimbury, L9N 0V9, Ontario
| Welcome to the prestigious Anchor Woods neighborhood in Holland Landing! This newly constructed, less than 1 year and Never Live In detached home boasts over $100K in Upgrades and represents the Signature "Anchor" Elevation B model by the renowned builder Regal Crest. Open-concept layout, this residence is the epitome of luxury living, offering an ideal blend of comfort, style and convenience. Elegantly finished with modern touches, this home is situated on a premium lot valued at $40K Features a bright Walk-Out Basement. The highly sought-after 4+4+2 layout spans 2,950 Sqft above ground. Double open French doors grand entrance leads to a spacious main floor that includes a Professional Office. Main level is enhanced by a 9' coffered Smooth Ceiling, Modern Black Hardware package , Oak Hrdwood Flr, numerous Potlights, contributing to the home's sophisticated ambiance. Family room stands out as a centerpiece featuring a central Gas Fireplace Framed by decorative wall. Gourmet kitchen is functional and stylish offering a center island, quartz countertops, ceramic tile backsplash, and upgraded cabinetry extending to the ceiling, complemented by LED strip lighting underneath, also an undermount sink , luxurious 36x36 porcelain floor tile. Oak staircase w/ iron pickets leads to the 2nd level, where the generously sized primary bedroom awaits, this retreat includes a coffered ceiling and a 5 pcs Ensuite bathroom. The 2nd&3rd brs share a 4-pcs Jack & Jill bathroom, while the 4th br boasts own 4-pcs Ensuite. All Brs are designed with large windows that flood with natural light, as well as W/I closets, providing both comfort and practicality. Additionally all bathroom countertops are Upgrade finished with quartz. This meticulously maintained, 100% move-in-ready home is located in a prime E G location, close to schools, parks, amenities, trails, hwy 404, and GO Station. Don't miss this exceptional opportunity to own a home that perfectly embodies modern living in Anchor Woods! |
| Price | $1,563,000 |
| Taxes: | $5894.00 |
| Address: | 68 Kentledge Ave , East Gwillimbury, L9N 0V9, Ontario |
| Lot Size: | 39.27 x 110.00 (Feet) |
| Acreage: | < .50 |
| Directions/Cross Streets: | Mount Albert Rd & 2nd Concession |
| Rooms: | 11 |
| Bedrooms: | 4 |
| Bedrooms +: | |
| Kitchens: | 1 |
| Family Room: | Y |
| Basement: | Full, W/O |
| Approximatly Age: | New |
| Property Type: | Detached |
| Style: | 2-Storey |
| Exterior: | Stone, Stucco/Plaster |
| Garage Type: | Built-In |
| (Parking/)Drive: | Private |
| Drive Parking Spaces: | 2 |
| Pool: | None |
| Approximatly Age: | New |
| Approximatly Square Footage: | 2500-3000 |
| Property Features: | Golf, Grnbelt/Conserv, Park, Rec Centre, School, School Bus Route |
| Fireplace/Stove: | Y |
| Heat Source: | Gas |
| Heat Type: | Forced Air |
| Central Air Conditioning: | Central Air |
| Laundry Level: | Main |
| Elevator Lift: | N |
| Sewers: | Sewers |
| Water: | Municipal |
| Utilities-Cable: | Y |
| Utilities-Hydro: | Y |
| Utilities-Gas: | Y |
| Utilities-Telephone: | Y |
$
%
Years
This calculator is for demonstration purposes only. Always consult a professional
financial advisor before making personal financial decisions.
| Although the information displayed is believed to be accurate, no warranties or representations are made of any kind. |
| RE/MAX CROSSROADS REALTY INC. |
|
|

Aloysius Okafor
Sales Representative
Dir:
647-890-0712
Bus:
905-799-7000
Fax:
905-799-7001
| Virtual Tour | Book Showing | Email a Friend |
Jump To:
At a Glance:
| Type: | Freehold - Detached |
| Area: | York |
| Municipality: | East Gwillimbury |
| Neighbourhood: | Holland Landing |
| Style: | 2-Storey |
| Lot Size: | 39.27 x 110.00(Feet) |
| Approximate Age: | New |
| Tax: | $5,894 |
| Beds: | 4 |
| Baths: | 4 |
| Fireplace: | Y |
| Pool: | None |
Locatin Map:
Payment Calculator:

