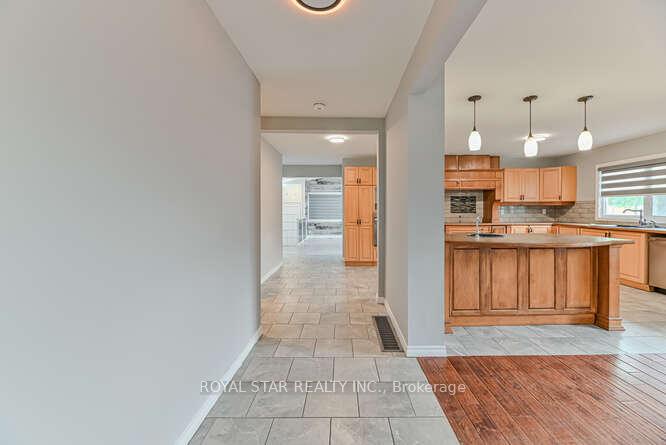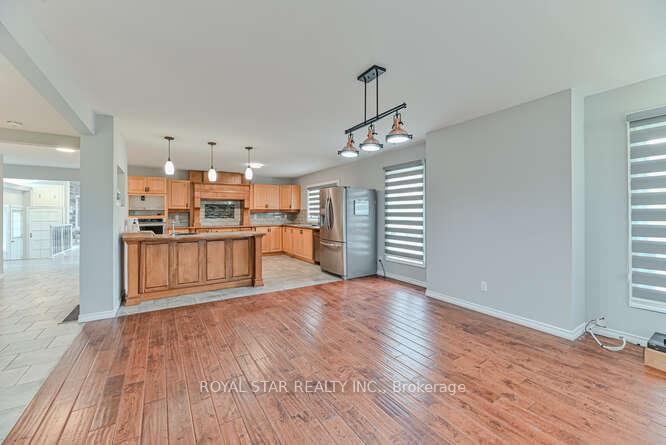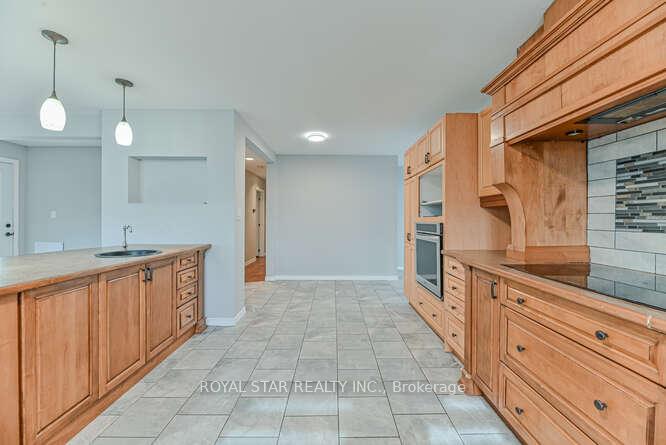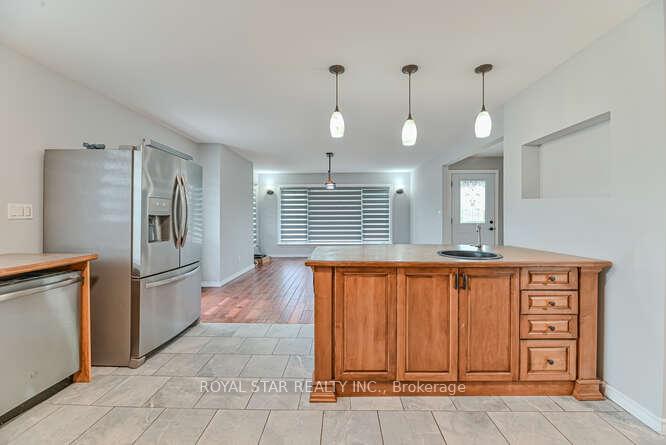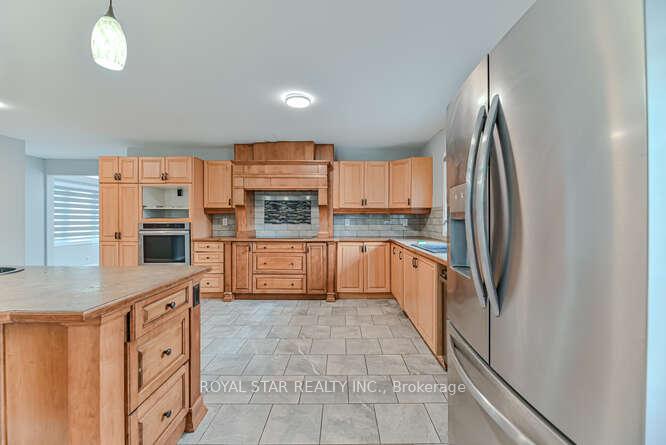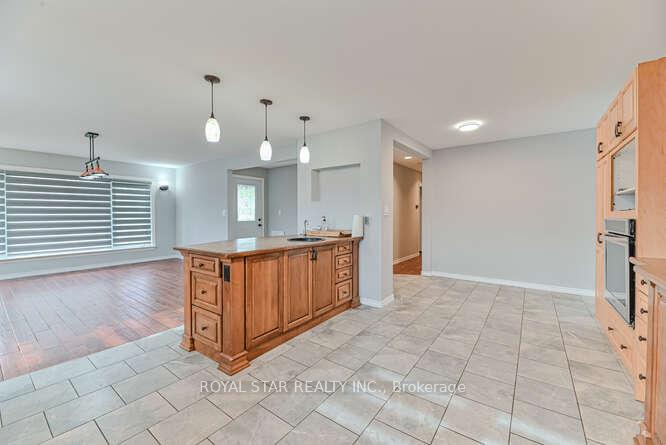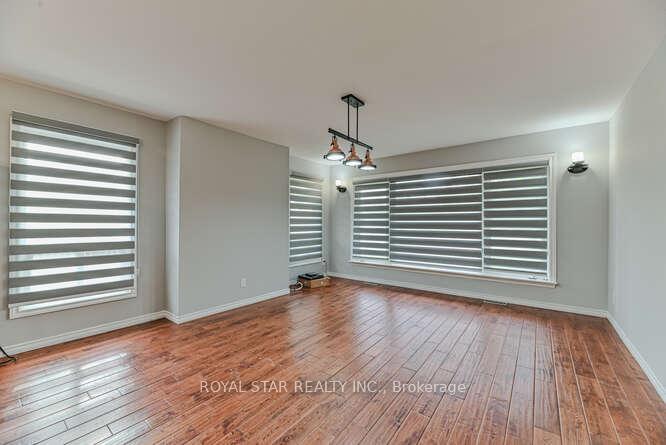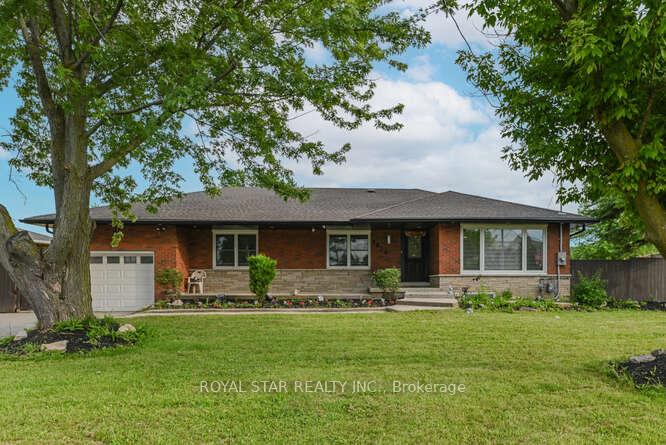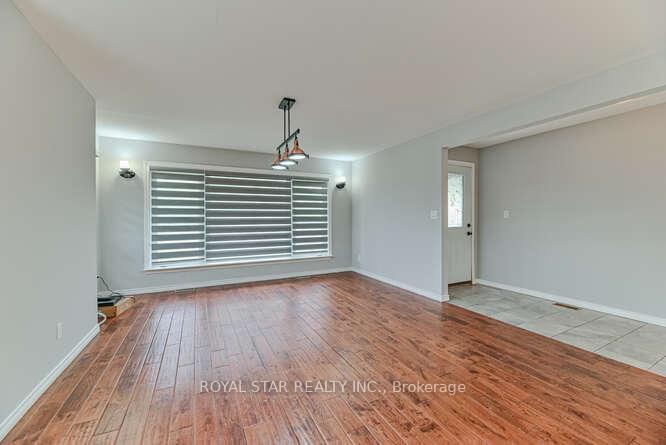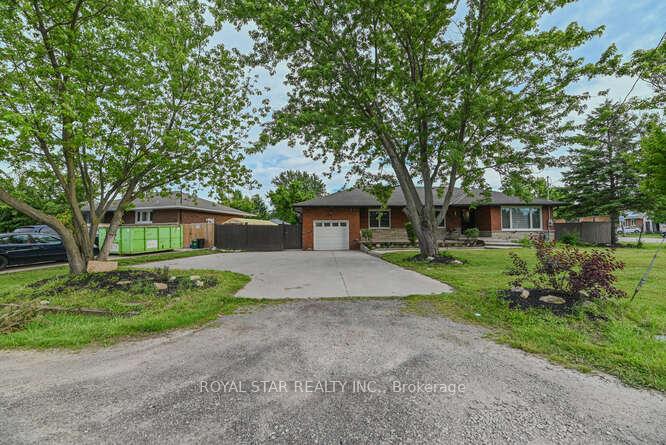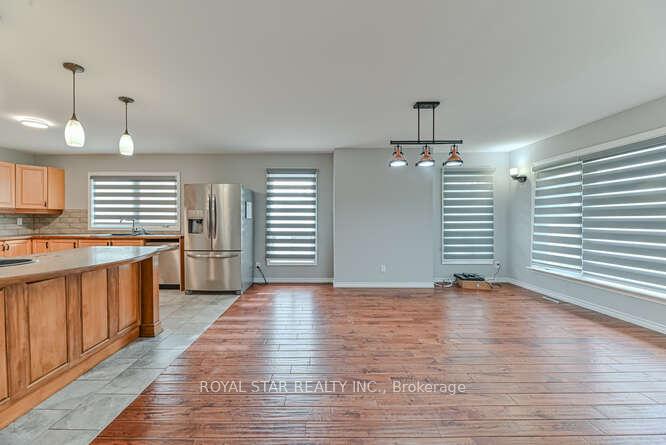$3,200
Available - For Rent
Listing ID: X11893097
1024 Barton St , Unit Main, Hamilton, L8E 5H3, Ontario
| Discover the charm of this gorgeous Bungalow, nestled in the heart of Winona at the gateway to Niagara Wine Country. This character-filled residence is set on a sprawling 100x147 deep lot (15435 Sq. Foot Lot)and boasts 5 bedrooms, 3 baths, and a massive detached garage with Outdoor parking for 8 cars. You'll be steps away from schools, farmers markets, Fifty Point Conservation Area/Beach, Winona Park, and the Peach Festival Grounds Perfectly located with easy access to the QEW at Fruitland Rd. and amenities like yoga, restaurants, groceries and Costco just seconds away, at the Winona Crossing Shopping Center., while the large living room features glass windows overlooking the Backyard & Swimming Pool. with perfect for your morning coffee in the tranquil yard or an evening cocktail by the firepit. Recent upgrades include a new AC (2023), 200 Amp electrical Panel, New Tankless Water Heater (Owned), New Windows, Doors, and list goes on and on. LEGAL CITYAPPROVED BASEMENT. |
| Price | $3,200 |
| Address: | 1024 Barton St , Unit Main, Hamilton, L8E 5H3, Ontario |
| Apt/Unit: | Main |
| Directions/Cross Streets: | Barton St & McNeil Road |
| Rooms: | 3 |
| Rooms +: | 2 |
| Bedrooms: | 3 |
| Bedrooms +: | |
| Kitchens: | 1 |
| Family Room: | Y |
| Basement: | Finished |
| Furnished: | N |
| Approximatly Age: | 16-30 |
| Property Type: | Detached |
| Style: | Bungalow |
| Exterior: | Brick |
| Garage Type: | Attached |
| (Parking/)Drive: | Available |
| Drive Parking Spaces: | 2 |
| Pool: | Abv Grnd |
| Private Entrance: | Y |
| Other Structures: | Garden Shed |
| Approximatly Age: | 16-30 |
| Approximatly Square Footage: | 1100-1500 |
| Property Features: | Clear View, Fenced Yard, Hospital, Park, School, School Bus Route |
| Parking Included: | Y |
| Fireplace/Stove: | N |
| Heat Source: | Gas |
| Heat Type: | Forced Air |
| Central Air Conditioning: | Central Air |
| Laundry Level: | Main |
| Elevator Lift: | N |
| Sewers: | Sewers |
| Water: | Municipal |
| Water Supply Types: | Unknown |
| Utilities-Cable: | A |
| Utilities-Hydro: | A |
| Utilities-Gas: | A |
| Utilities-Telephone: | A |
| Although the information displayed is believed to be accurate, no warranties or representations are made of any kind. |
| ROYAL STAR REALTY INC. |
|
|

Aloysius Okafor
Sales Representative
Dir:
647-890-0712
Bus:
905-799-7000
Fax:
905-799-7001
| Book Showing | Email a Friend |
Jump To:
At a Glance:
| Type: | Freehold - Detached |
| Area: | Hamilton |
| Municipality: | Hamilton |
| Neighbourhood: | Stoney Creek |
| Style: | Bungalow |
| Approximate Age: | 16-30 |
| Beds: | 3 |
| Baths: | 1 |
| Fireplace: | N |
| Pool: | Abv Grnd |
Locatin Map:

