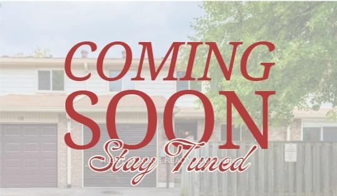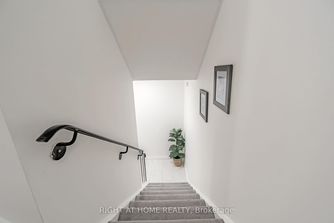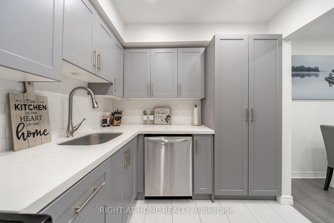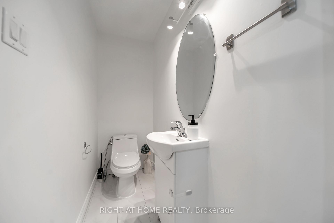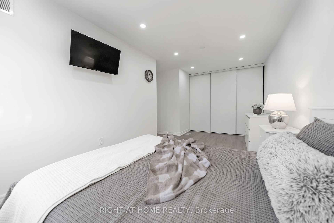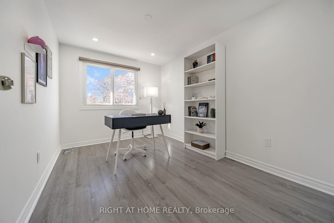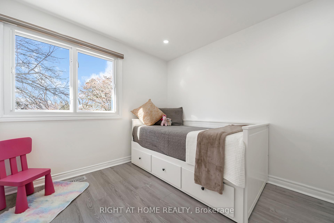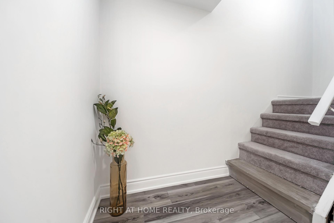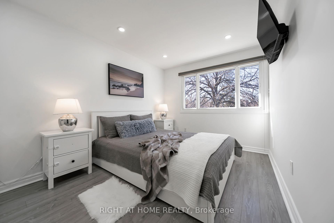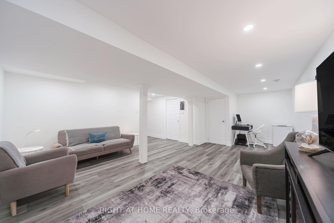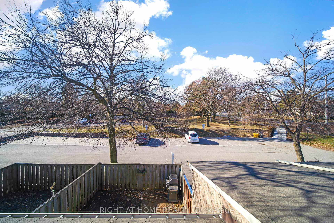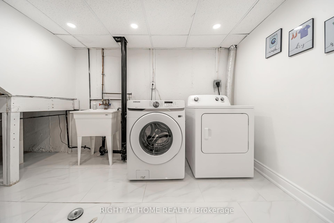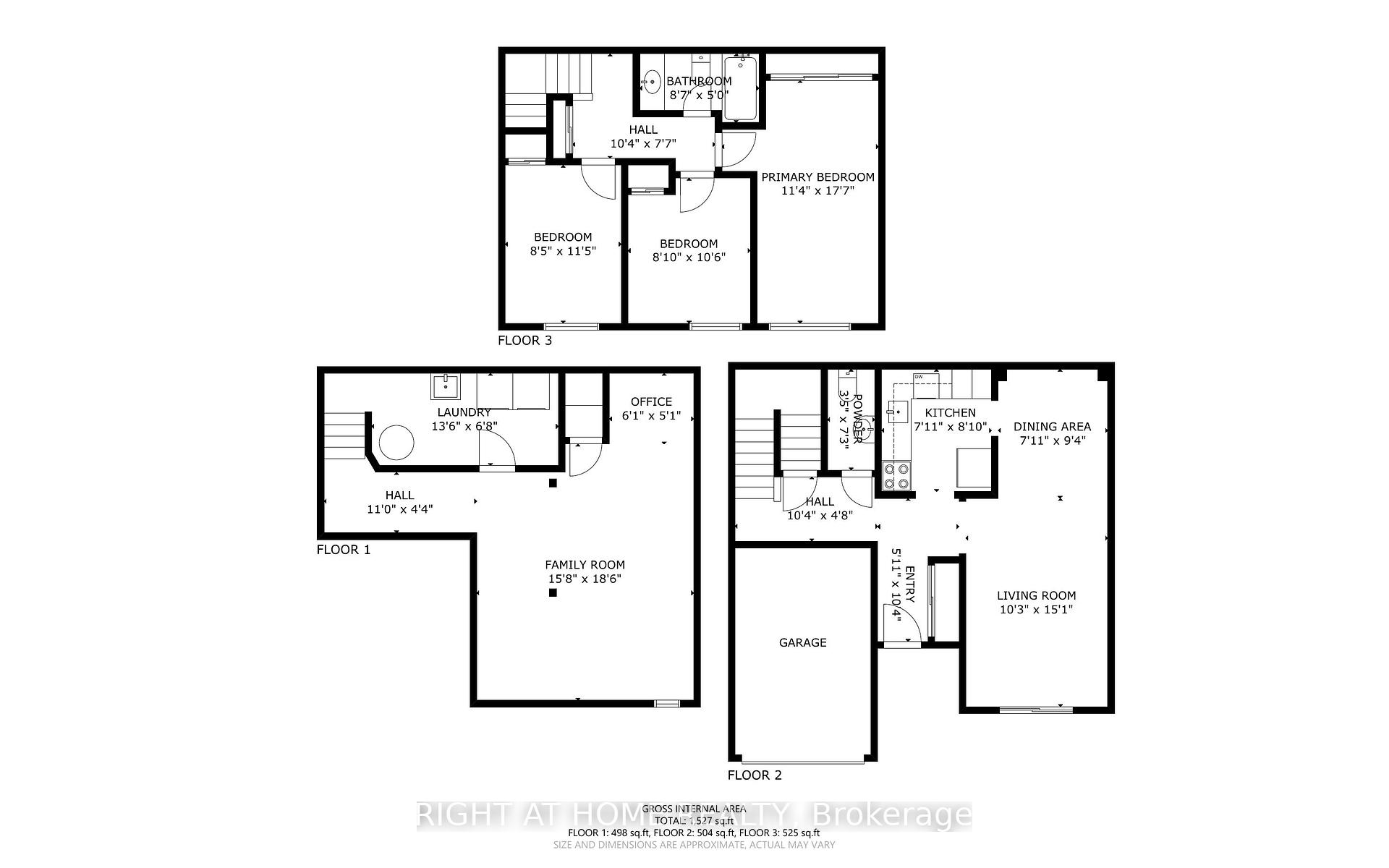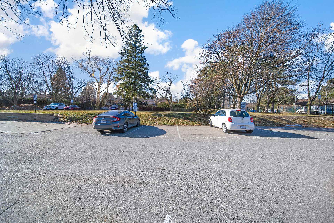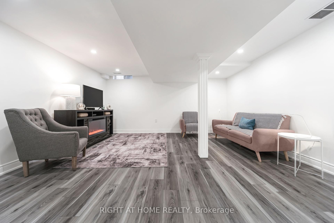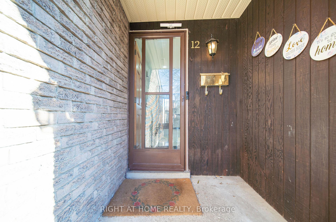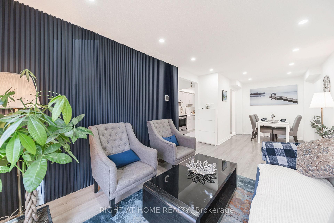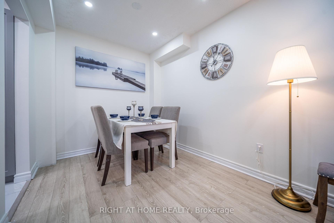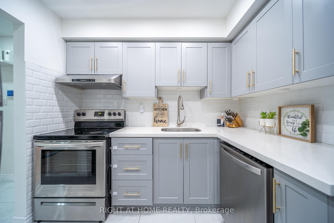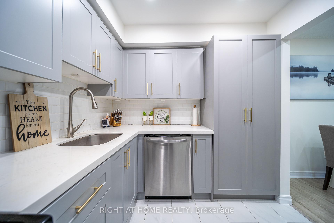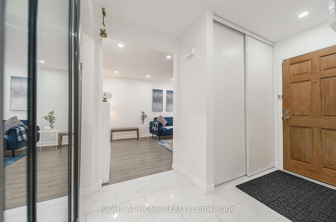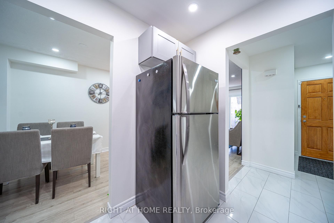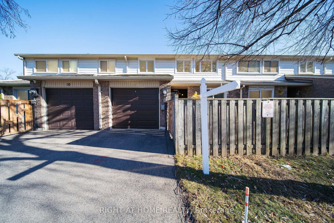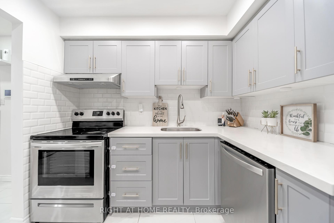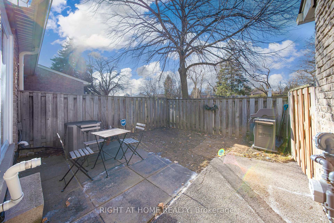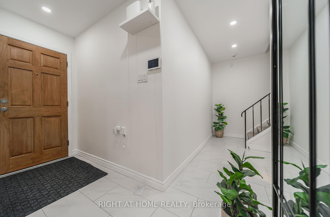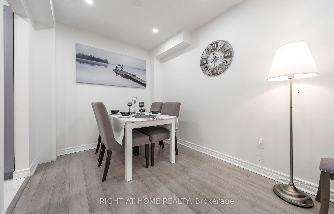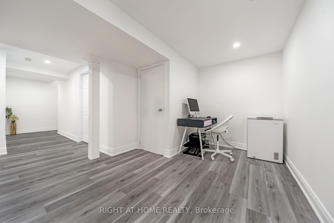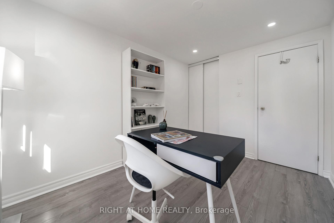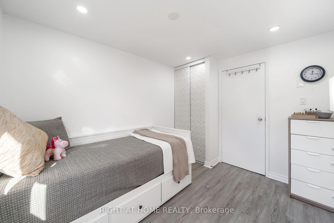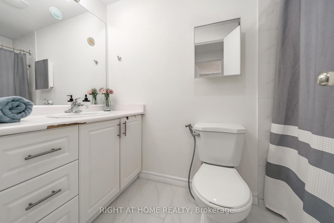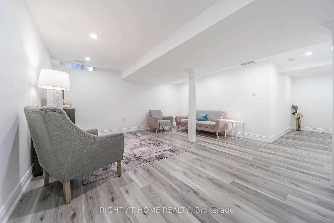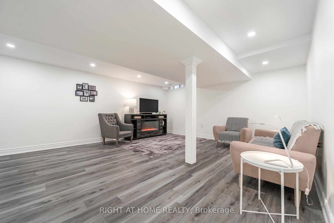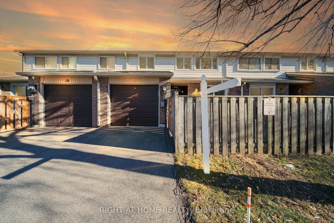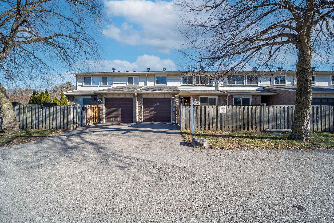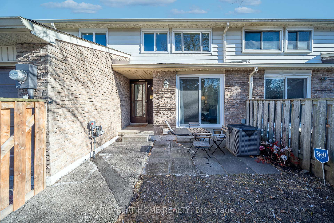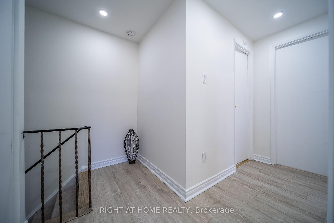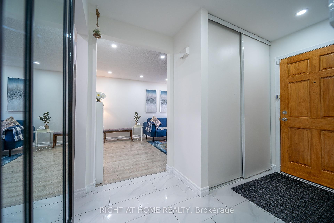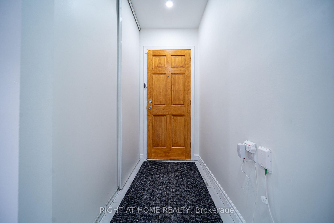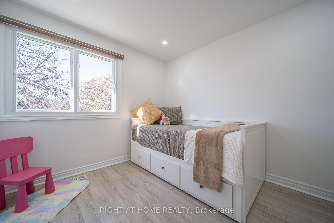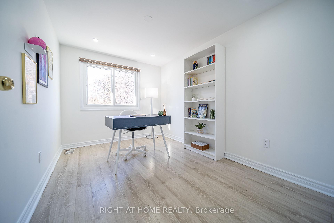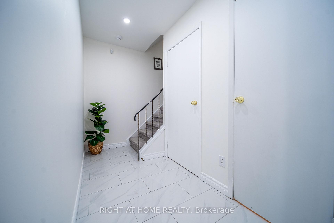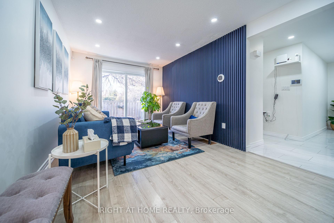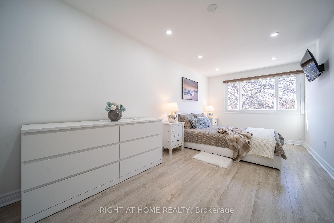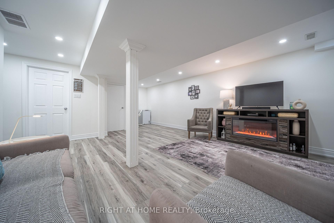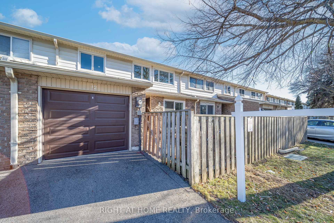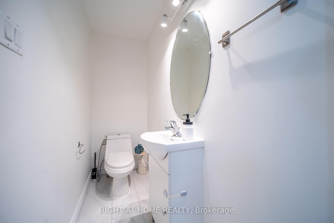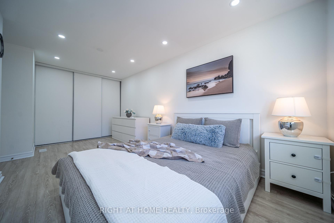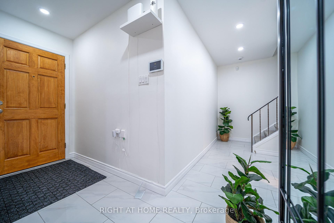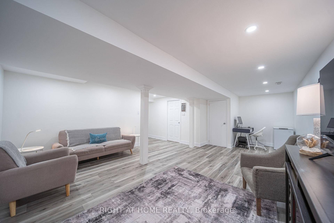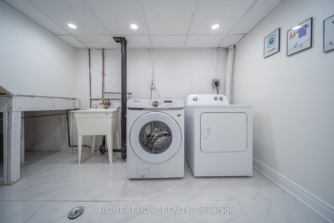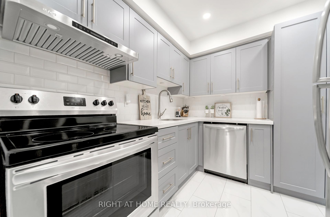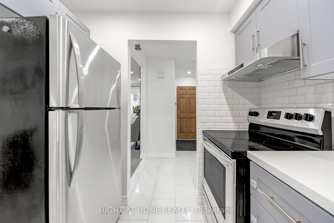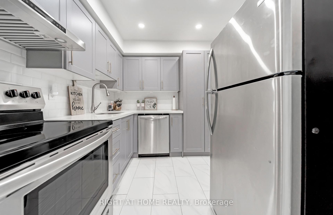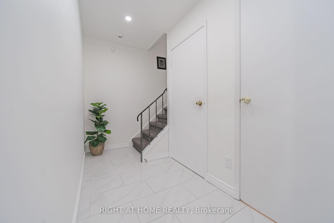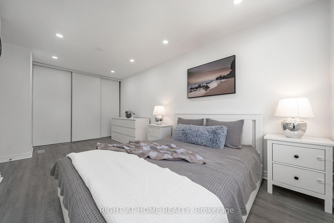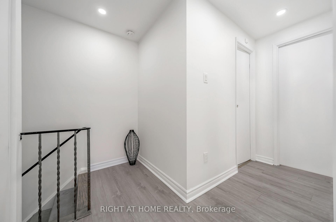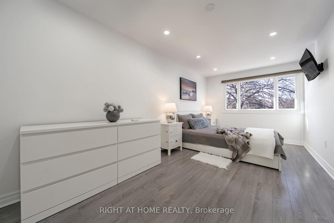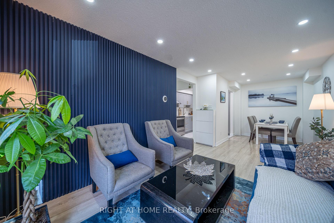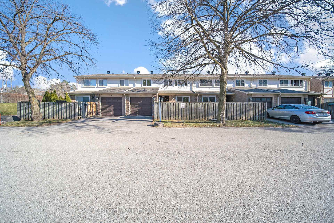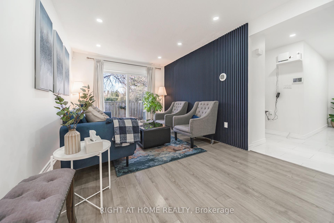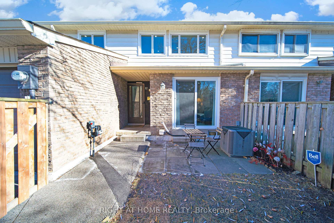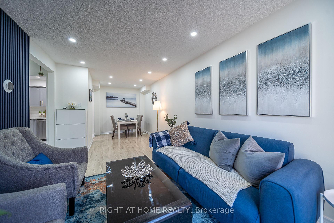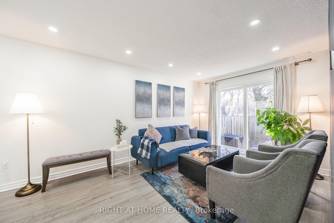$799,000
Available - For Sale
Listing ID: C11892503
12 Lace Fernway , Toronto, M2J 4L9, Ontario
| Step into one of North York's most sought-after neighbourhoods - The Fernways! With top-rated Elementary and Middle schools just steps away, Linus Park within walking distance, and Peanut Plaza and No Frills around the corner, convenience is at your doorstep. This is the perfect place to call home -look no further! Plenty of Visitor Parking Spots, just outside the townhouse. This home features several recent upgrades, including Magic Windows (brand name) installed in 2022 with a 40-year warranty. The living space was recently renovated in 2024, offering a fresh, modern feel. A brand-new washer was added in 2024. Installed *Brand New HVAC System* with a smart thermostat in 2024 for enhanced comfort and efficiency. The garage boasts a new door with an opener, installed in 2022, epoxy flooring and new storage shelving were added in the garage. In 2022, new pantry cabinets with drawers were also installed. The Whole House has been Freshly Painted with New Pot Lights installed. Additionally, the condo had its roof shingles replaced in 2023, ensuring durability and protection for years to come. Monthly maintenance includes high-speed Internet, cable TV, and water. Close to Seneca College, Don Mills Station, Highway 401 & 404. |
| Price | $799,000 |
| Taxes: | $2868.31 |
| Maintenance Fee: | 460.00 |
| Address: | 12 Lace Fernway , Toronto, M2J 4L9, Ontario |
| Province/State: | Ontario |
| Condo Corporation No | YCC |
| Level | 1 |
| Unit No | 214 |
| Directions/Cross Streets: | Finch Ave E And Don Mills Rd |
| Rooms: | 8 |
| Bedrooms: | 3 |
| Bedrooms +: | |
| Kitchens: | 1 |
| Family Room: | N |
| Basement: | Finished, Full |
| Approximatly Age: | 31-50 |
| Property Type: | Condo Townhouse |
| Style: | 2-Storey |
| Exterior: | Brick |
| Garage Type: | Attached |
| Garage(/Parking)Space: | 1.00 |
| Drive Parking Spaces: | 1 |
| Park #1 | |
| Parking Type: | Owned |
| Exposure: | W |
| Balcony: | None |
| Locker: | None |
| Pet Permited: | Restrict |
| Retirement Home: | N |
| Approximatly Age: | 31-50 |
| Approximatly Square Footage: | 1000-1199 |
| Property Features: | Fenced Yard, Park, Public Transit, School |
| Maintenance: | 460.00 |
| Water Included: | Y |
| Cabel TV Included: | Y |
| Common Elements Included: | Y |
| Parking Included: | Y |
| Fireplace/Stove: | N |
| Heat Source: | Gas |
| Heat Type: | Forced Air |
| Central Air Conditioning: | Central Air |
| Laundry Level: | Lower |
| Elevator Lift: | N |
$
%
Years
This calculator is for demonstration purposes only. Always consult a professional
financial advisor before making personal financial decisions.
| Although the information displayed is believed to be accurate, no warranties or representations are made of any kind. |
| RIGHT AT HOME REALTY |
|
|

Aloysius Okafor
Sales Representative
Dir:
647-890-0712
Bus:
905-799-7000
Fax:
905-799-7001
| Virtual Tour | Book Showing | Email a Friend |
Jump To:
At a Glance:
| Type: | Condo - Condo Townhouse |
| Area: | Toronto |
| Municipality: | Toronto |
| Neighbourhood: | Don Valley Village |
| Style: | 2-Storey |
| Approximate Age: | 31-50 |
| Tax: | $2,868.31 |
| Maintenance Fee: | $460 |
| Beds: | 3 |
| Baths: | 2 |
| Garage: | 1 |
| Fireplace: | N |
Locatin Map:
Payment Calculator:

