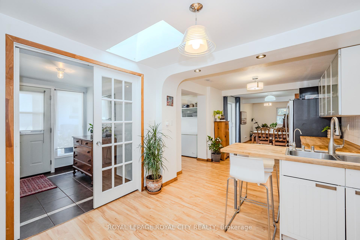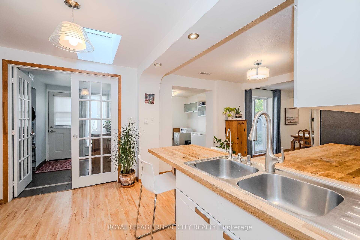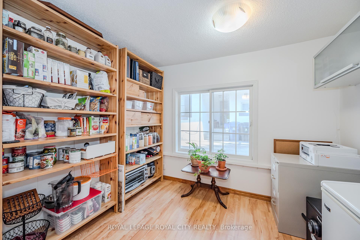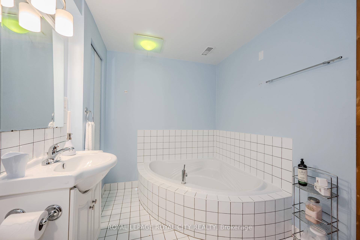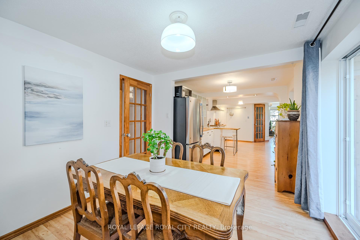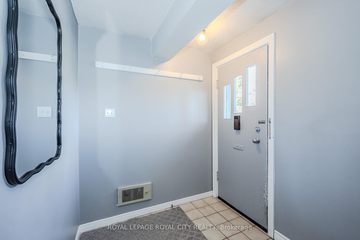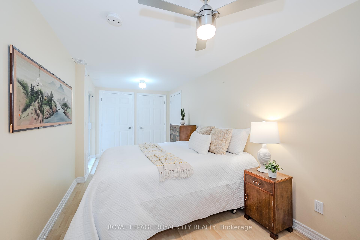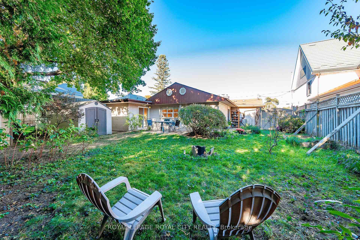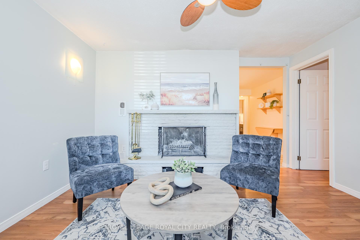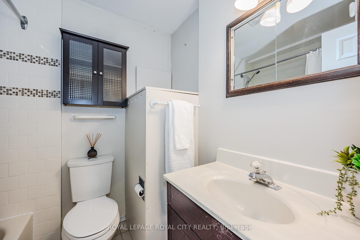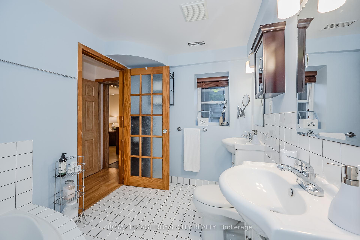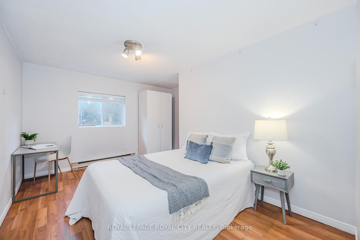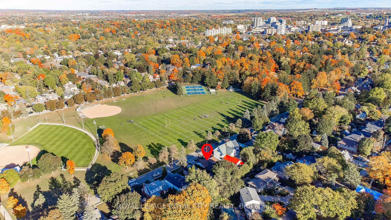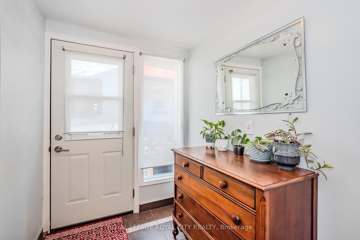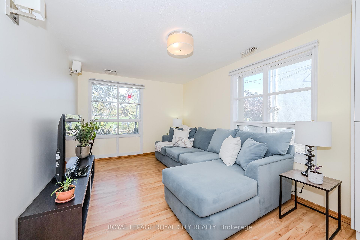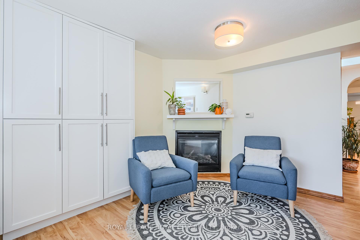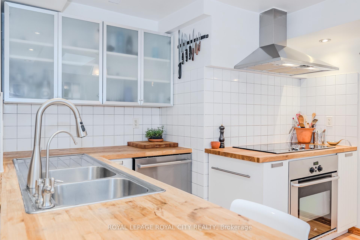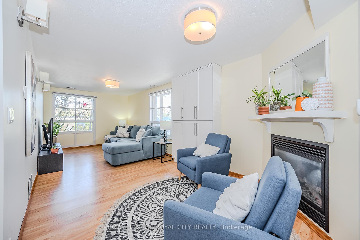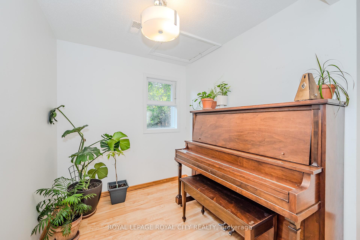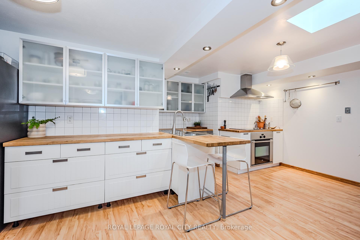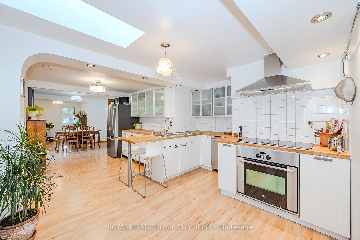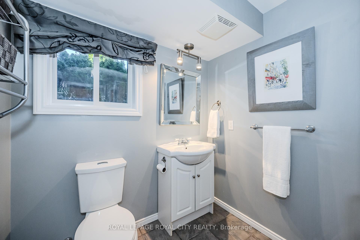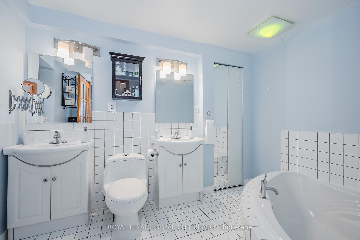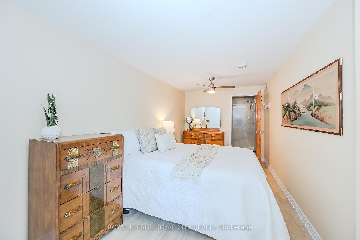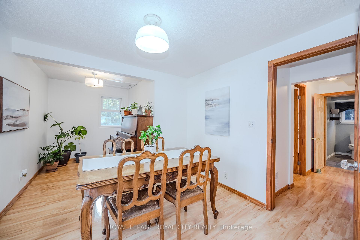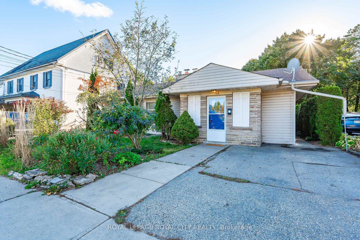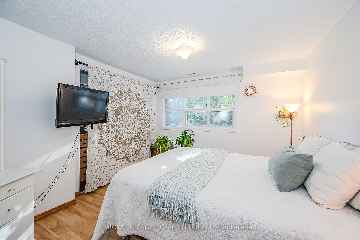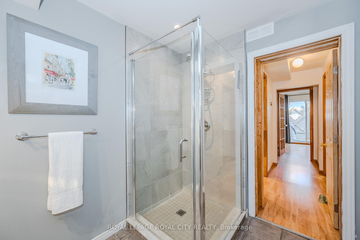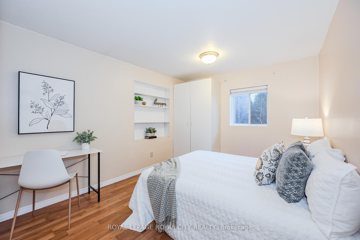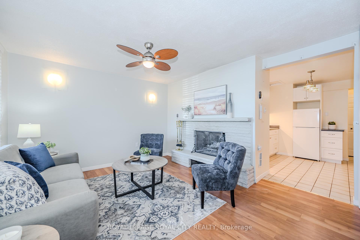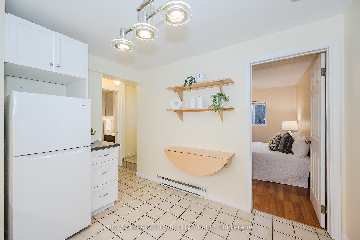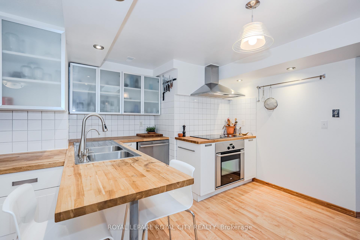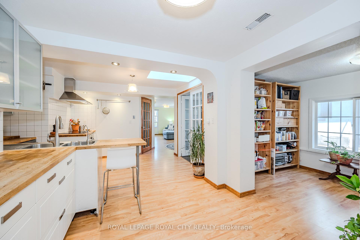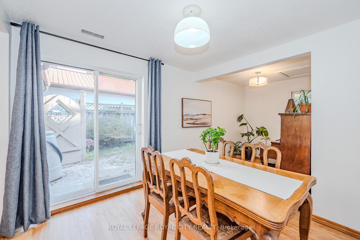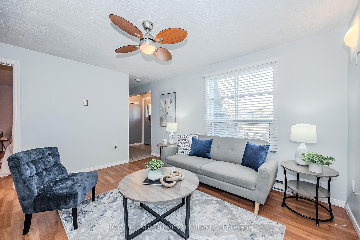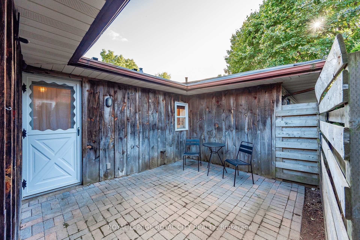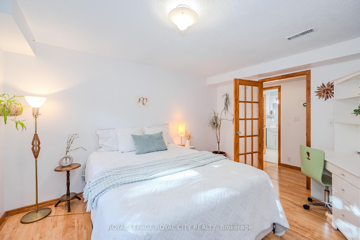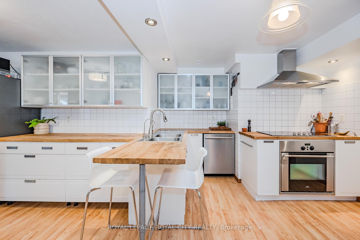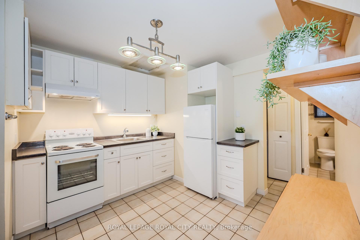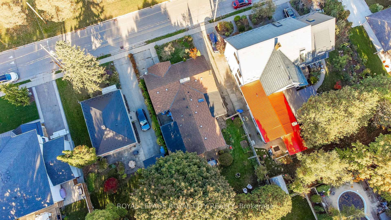$924,900
Available - For Sale
Listing ID: X11891768
106/108 KATHLEEN St , Guelph, N1H 4Y3, Ontario
| Nestled in Guelph's charming Exhibition Park neighborhood, 106 & 108 Kathleen Street offers a unique opportunity for homeowners and investors alike. This detached bungalow is divided into two self-contained units, each with its own private exterior entrance and driveway, offering the perfect combination of independence and convenience. Unit 106 is a spacious 2-bedroom, 2-bathroom residence, while Unit 108 offers 2 bedrooms and 1 bathroom, providing a cozy yet functional living space. Both units feature fully equipped kitchens, main-floor laundry, and their own outdoor patios, perfect for enjoying the serene surroundings. Separate floorplans for each unit offer insight into the thoughtful design, making it easy to visualize how each space flows and adapts to a variety of living arrangements. With ample parking for up to 5 vehicles, this property is not just about location though it's perfectly situated near downtown Guelph, schools, shopping, and public transit. It's also about flexibility and investment potential, whether you're seeking a family home with rental income or looking to expand your real estate portfolio. |
| Extras: 106 Kathleen has a furnace, AC and HWT - rented. 108 Kathleen has baseboard electric heat, no AC and HWT - rented. |
| Price | $924,900 |
| Taxes: | $5712.00 |
| Address: | 106/108 KATHLEEN St , Guelph, N1H 4Y3, Ontario |
| Lot Size: | 55.09 x 120.00 (Feet) |
| Acreage: | < .50 |
| Directions/Cross Streets: | Kathleen Directly across from Exhibition Park |
| Rooms: | 17 |
| Rooms +: | 0 |
| Bedrooms: | 4 |
| Bedrooms +: | 0 |
| Kitchens: | 2 |
| Kitchens +: | 0 |
| Family Room: | N |
| Basement: | None |
| Approximatly Age: | 51-99 |
| Property Type: | Detached |
| Style: | Bungalow |
| Exterior: | Alum Siding |
| Garage Type: | None |
| (Parking/)Drive: | Private |
| Drive Parking Spaces: | 5 |
| Pool: | None |
| Approximatly Age: | 51-99 |
| Fireplace/Stove: | Y |
| Heat Source: | Gas |
| Heat Type: | Forced Air |
| Central Air Conditioning: | Central Air |
| Elevator Lift: | N |
| Sewers: | Sewers |
| Water: | Municipal |
$
%
Years
This calculator is for demonstration purposes only. Always consult a professional
financial advisor before making personal financial decisions.
| Although the information displayed is believed to be accurate, no warranties or representations are made of any kind. |
| ROYAL LEPAGE ROYAL CITY REALTY |
|
|

Aloysius Okafor
Sales Representative
Dir:
647-890-0712
Bus:
905-799-7000
Fax:
905-799-7001
| Virtual Tour | Book Showing | Email a Friend |
Jump To:
At a Glance:
| Type: | Freehold - Detached |
| Area: | Wellington |
| Municipality: | Guelph |
| Neighbourhood: | Exhibition Park |
| Style: | Bungalow |
| Lot Size: | 55.09 x 120.00(Feet) |
| Approximate Age: | 51-99 |
| Tax: | $5,712 |
| Beds: | 4 |
| Baths: | 3 |
| Fireplace: | Y |
| Pool: | None |
Locatin Map:
Payment Calculator:

