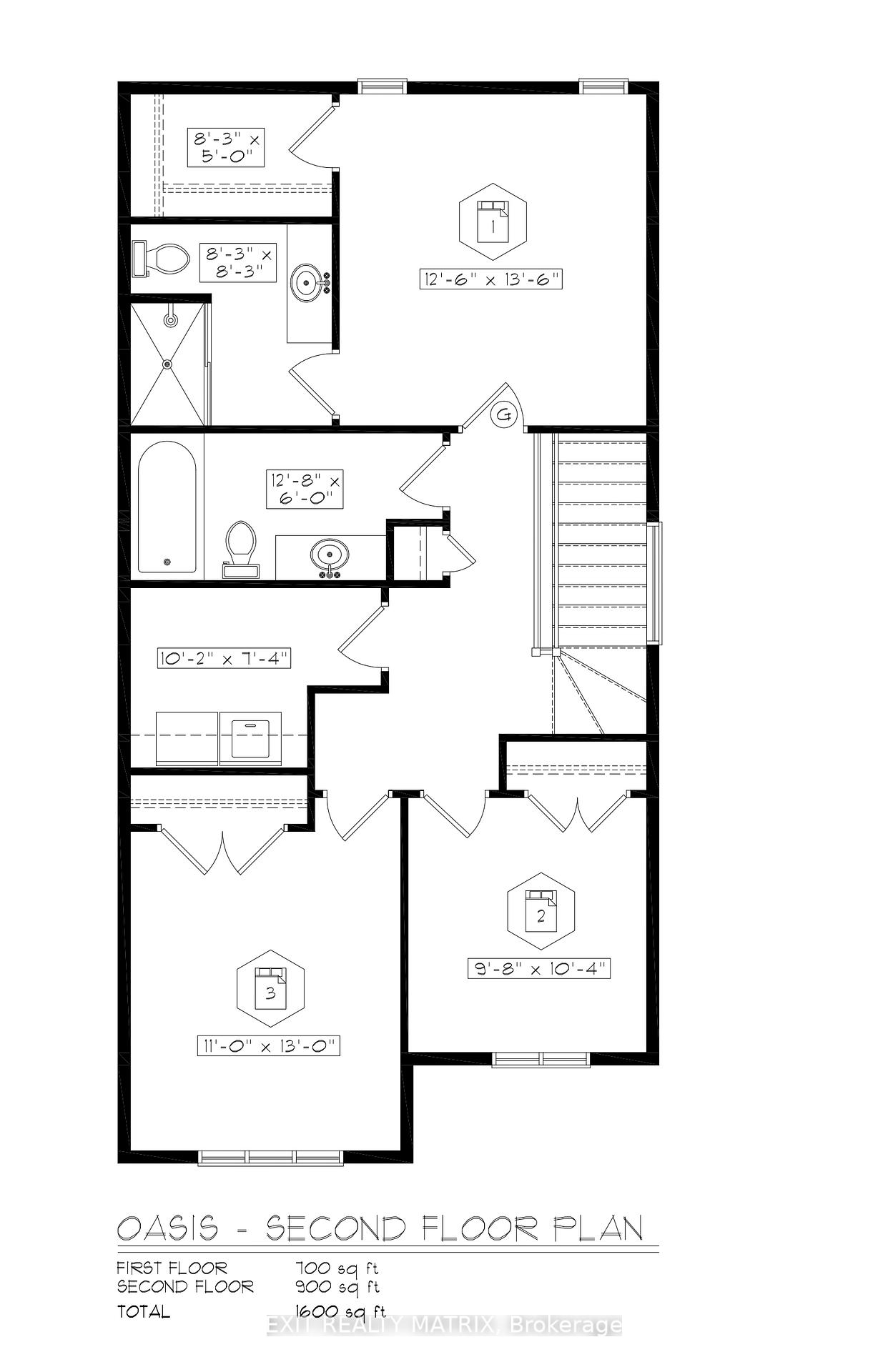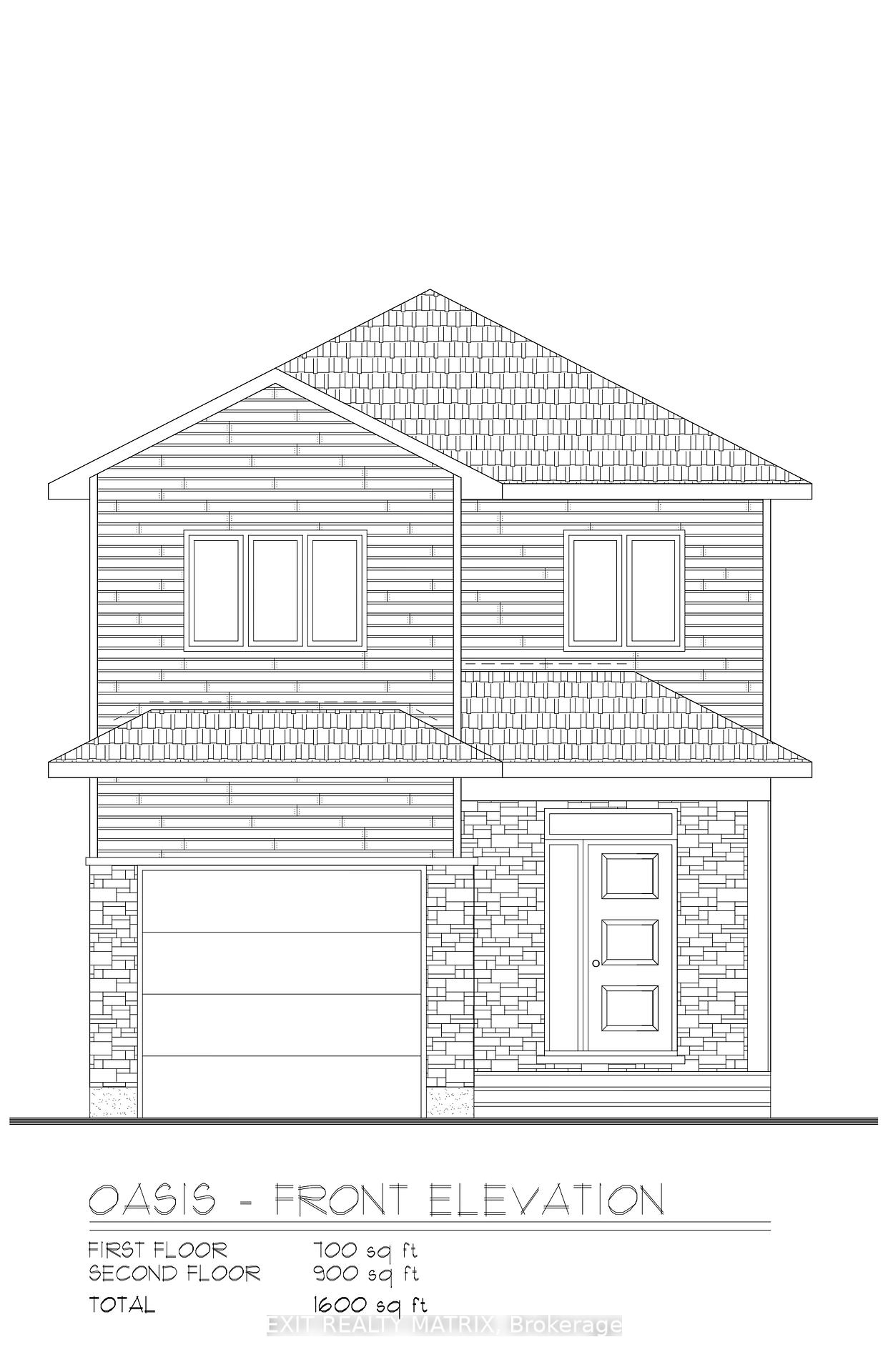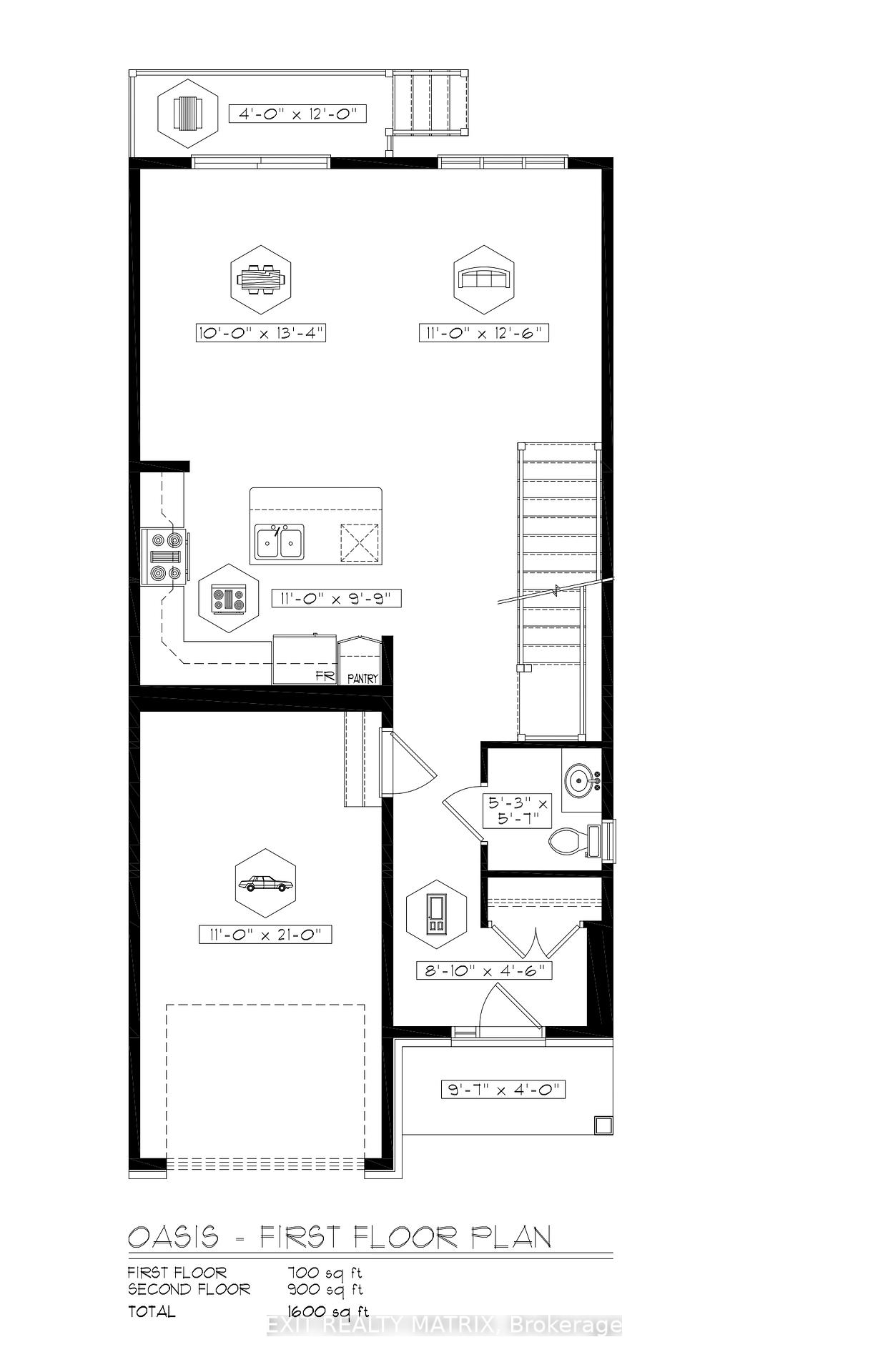$635,000
Available - For Sale
Listing ID: X11891524
1404 Caroline Crt , Cornwall, K6J 0C5, Ontario
| This stunning two-storey home features an open concept layout, perfect for modern living and entertaining. The main floor boasts gleaming hardwood flooring throughout, creating a seamless flow between spaces. The kitchen includes a center island with eating bar, complete with elegant quartz countertops that complement the clean, contemporary design. Upstairs, you'll find three great size bedrooms, including a primary bedroom with a private ensuite. The ensuite features a glass shower with sleek tilework. The upper floor also includes convenient laundry facilities, offering ease and functionality for busy households. With 2.5 bathrooms in total, this home is designed for both comfort and style, combining practicality with modern elegance. Landscaping includes paved driveway, sodded front yard and seeded rear yard. Contact your realtor today for more information. |
| Price | $635,000 |
| Taxes: | $0.00 |
| Address: | 1404 Caroline Crt , Cornwall, K6J 0C5, Ontario |
| Lot Size: | 26.80 x 49.90 (Feet) |
| Directions/Cross Streets: | Power Dam |
| Rooms: | 9 |
| Bedrooms: | 3 |
| Bedrooms +: | |
| Kitchens: | 1 |
| Family Room: | N |
| Basement: | Full, Unfinished |
| Approximatly Age: | New |
| Property Type: | Detached |
| Style: | 2-Storey |
| Exterior: | Stone, Vinyl Siding |
| Garage Type: | Attached |
| (Parking/)Drive: | Private |
| Drive Parking Spaces: | 2 |
| Pool: | None |
| Approximatly Age: | New |
| Approximatly Square Footage: | 1500-2000 |
| Fireplace/Stove: | N |
| Heat Source: | Gas |
| Heat Type: | Forced Air |
| Central Air Conditioning: | Central Air |
| Laundry Level: | Upper |
| Sewers: | Sewers |
| Water: | Municipal |
$
%
Years
This calculator is for demonstration purposes only. Always consult a professional
financial advisor before making personal financial decisions.
| Although the information displayed is believed to be accurate, no warranties or representations are made of any kind. |
| EXIT REALTY MATRIX |
|
|

Aloysius Okafor
Sales Representative
Dir:
647-890-0712
Bus:
905-799-7000
Fax:
905-799-7001
| Book Showing | Email a Friend |
Jump To:
At a Glance:
| Type: | Freehold - Detached |
| Area: | Stormont, Dundas and Glengarry |
| Municipality: | Cornwall |
| Neighbourhood: | 717 - Cornwall |
| Style: | 2-Storey |
| Lot Size: | 26.80 x 49.90(Feet) |
| Approximate Age: | New |
| Beds: | 3 |
| Baths: | 3 |
| Fireplace: | N |
| Pool: | None |
Locatin Map:
Payment Calculator:






