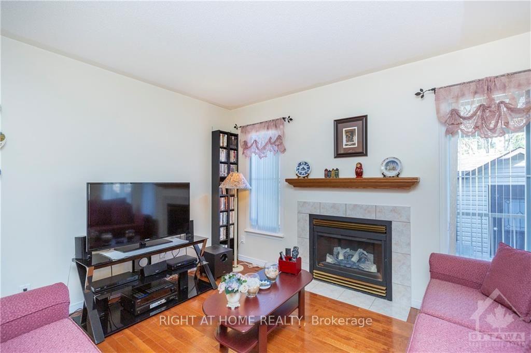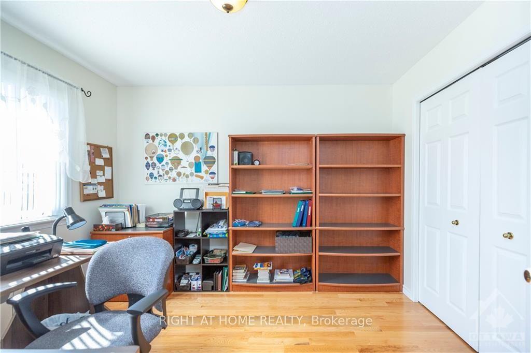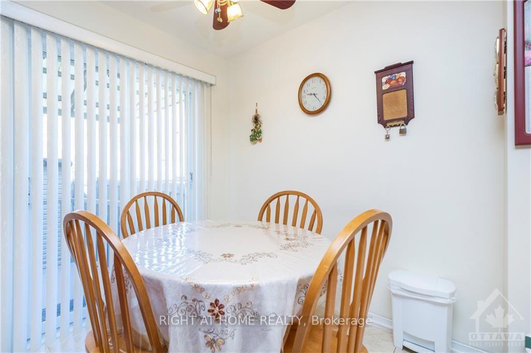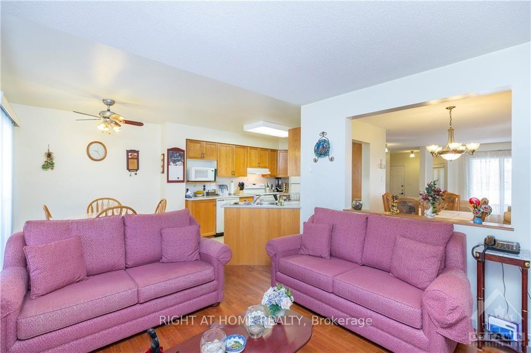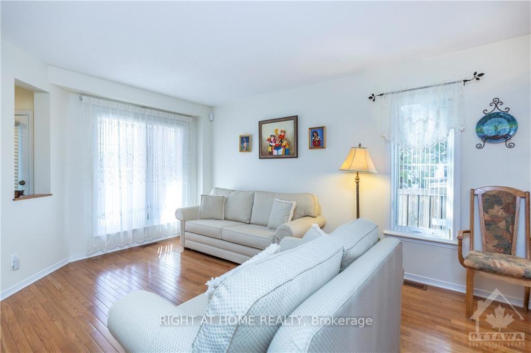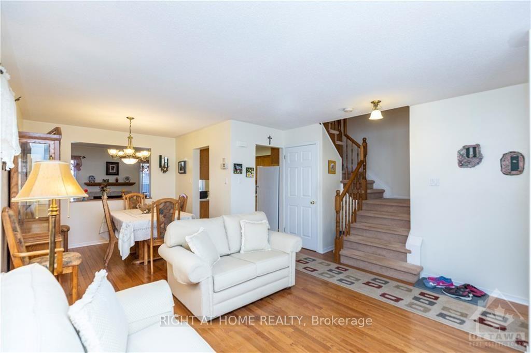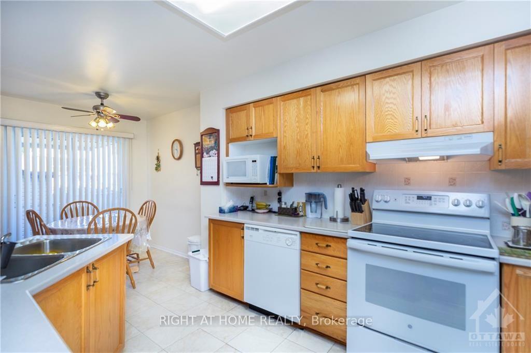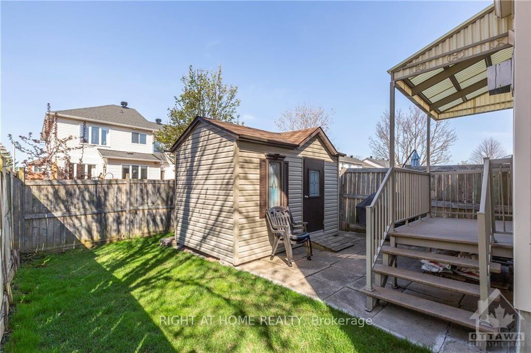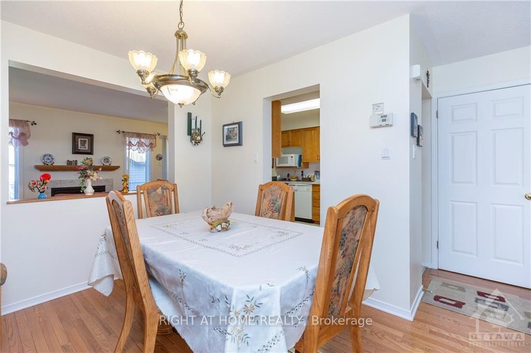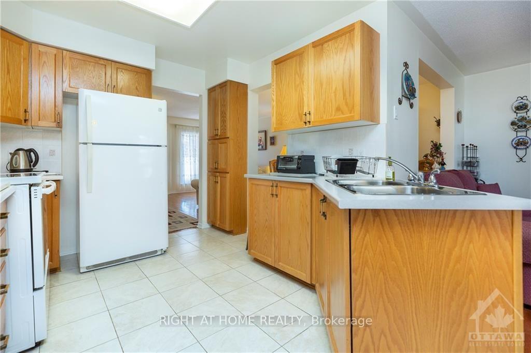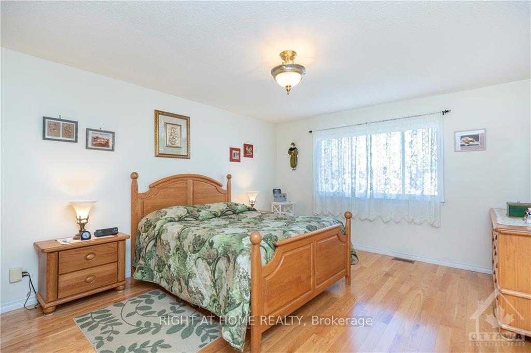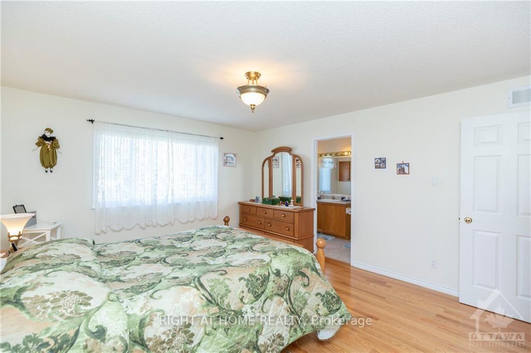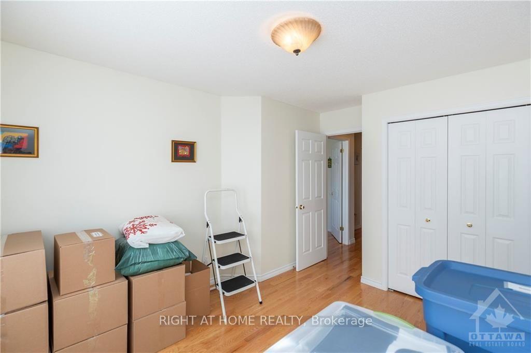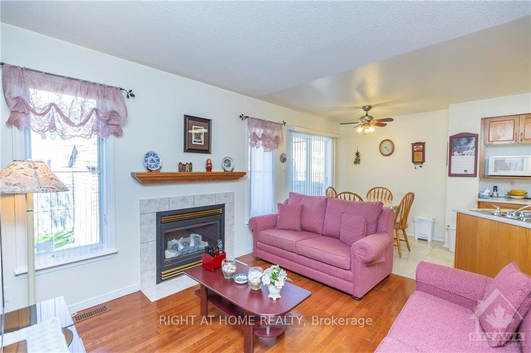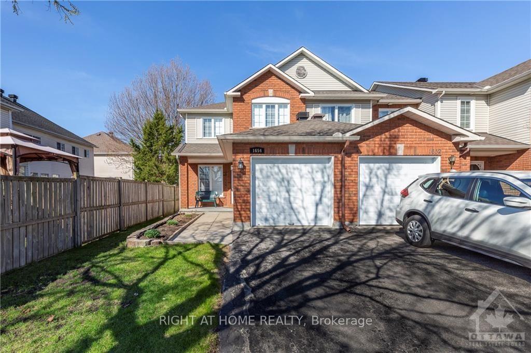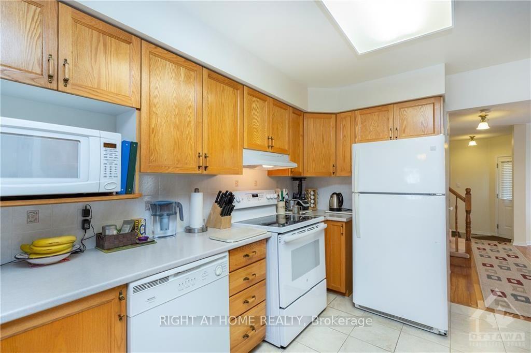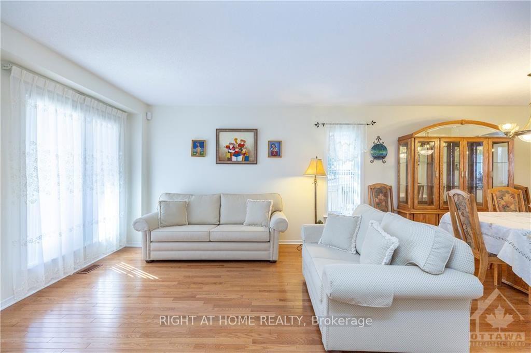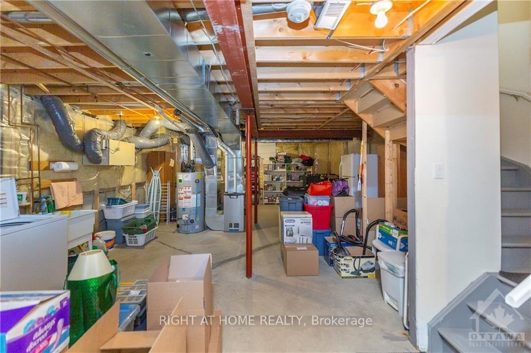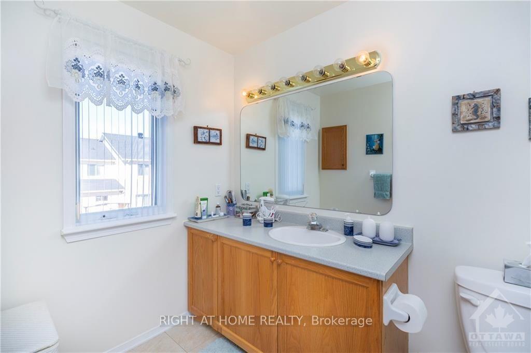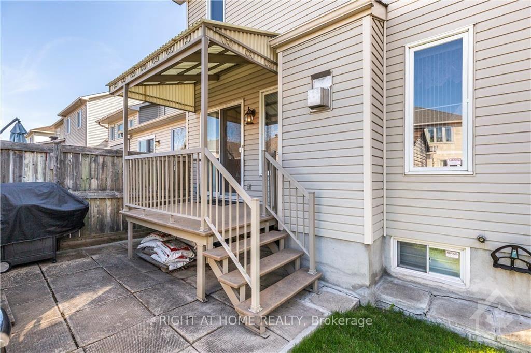$546,900
Available - For Sale
Listing ID: X11892401
1654 Varennes Blvd North , Orleans - Cumberland and Area, K4A 4B2, Ontario
| This pleasant end-unit townhouse is nestled on a quiet street in the desirable Fallingbrook neighborhood, offering the perfect blend of tranquility andconvenience to shopping, top-rated schools, and beautiful parks. The spacious living room is bathed in natural light from a large front window, while thedining area benefits from a side window, creating an inviting atmosphere ideal for entertaining. The kitchen provides generous counter space, a double sink,and plenty of cabinetry. The breakfast area leads into the cozy family room, complete with a gas fireplace and extra windows for an abundance of naturallight. Upstairs, the primary bedroom features a private ensuite and a walk-in closet, complemented by two additional well-sized bedrooms and a fullbathroom. The basement is unfinished with rough-in plumbing. The fully fenced backyard boasts a spacious deck, patio area, and a large storage shed, perfect for relaxing or hosting outdoor gatherings. |
| Price | $546,900 |
| Taxes: | $6688.02 |
| Address: | 1654 Varennes Blvd North , Orleans - Cumberland and Area, K4A 4B2, Ontario |
| Lot Size: | 23.88 x 108.27 (Feet) |
| Directions/Cross Streets: | Varennes/Winterport |
| Rooms: | 3 |
| Bedrooms: | 3 |
| Bedrooms +: | |
| Kitchens: | 1 |
| Family Room: | Y |
| Basement: | Unfinished |
| Approximatly Age: | 16-30 |
| Property Type: | Att/Row/Twnhouse |
| Style: | 2-Storey |
| Exterior: | Brick, Vinyl Siding |
| Garage Type: | Attached |
| Drive Parking Spaces: | 1 |
| Pool: | None |
| Approximatly Age: | 16-30 |
| Property Features: | Fenced Yard, Park, Public Transit, School |
| Fireplace/Stove: | Y |
| Heat Source: | Gas |
| Heat Type: | Forced Air |
| Central Air Conditioning: | Central Air |
| Laundry Level: | Lower |
| Elevator Lift: | N |
| Sewers: | Sewers |
| Water: | Municipal |
$
%
Years
This calculator is for demonstration purposes only. Always consult a professional
financial advisor before making personal financial decisions.
| Although the information displayed is believed to be accurate, no warranties or representations are made of any kind. |
| RIGHT AT HOME REALTY |
|
|

Aloysius Okafor
Sales Representative
Dir:
647-890-0712
Bus:
905-799-7000
Fax:
905-799-7001
| Book Showing | Email a Friend |
Jump To:
At a Glance:
| Type: | Freehold - Att/Row/Twnhouse |
| Area: | Ottawa |
| Municipality: | Orleans - Cumberland and Area |
| Neighbourhood: | 1105 - Fallingbrook/Pineridge |
| Style: | 2-Storey |
| Lot Size: | 23.88 x 108.27(Feet) |
| Approximate Age: | 16-30 |
| Tax: | $6,688.02 |
| Beds: | 3 |
| Baths: | 3 |
| Fireplace: | Y |
| Pool: | None |
Locatin Map:
Payment Calculator:

