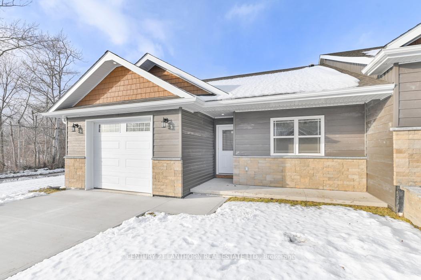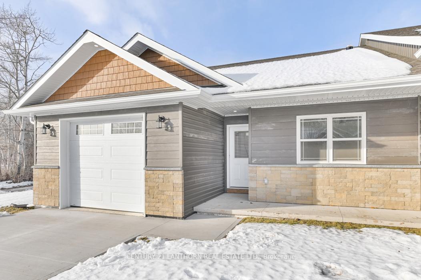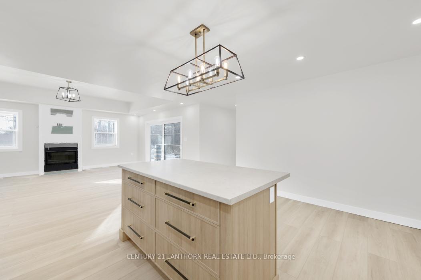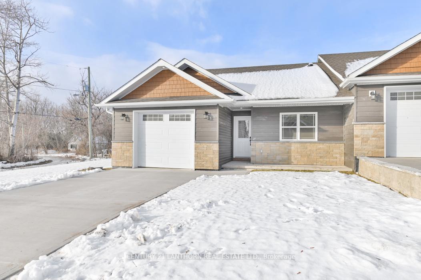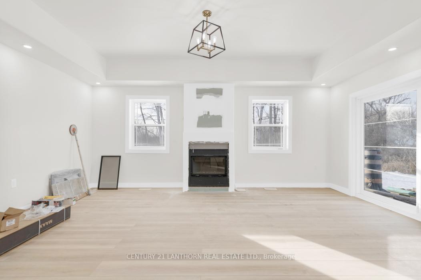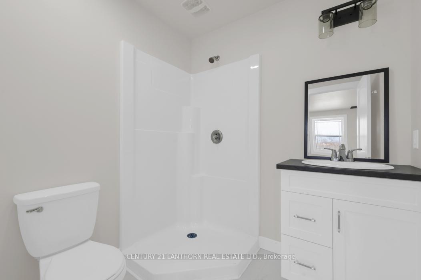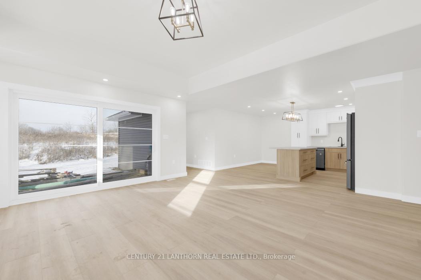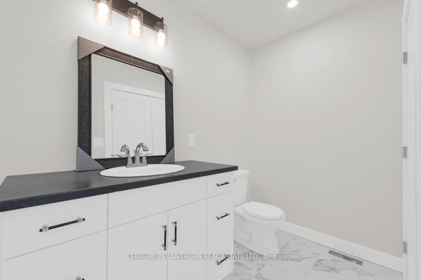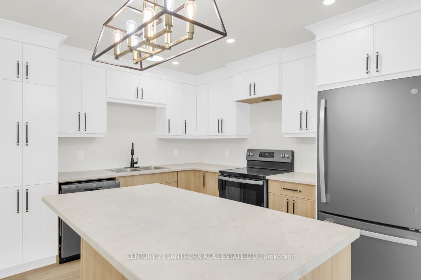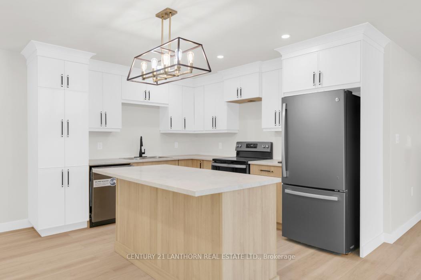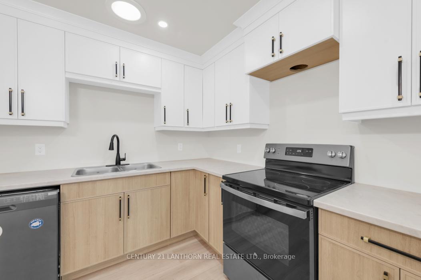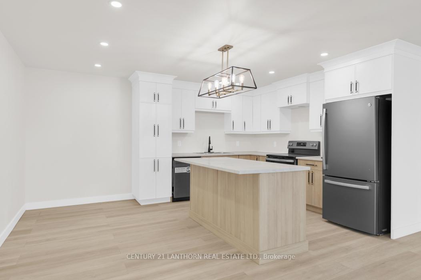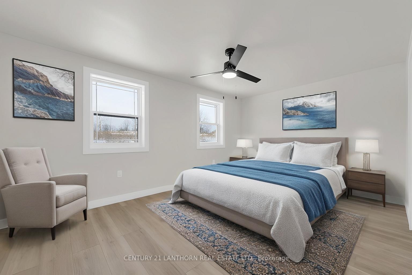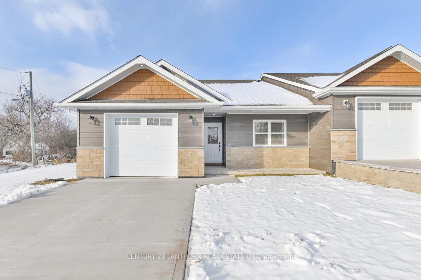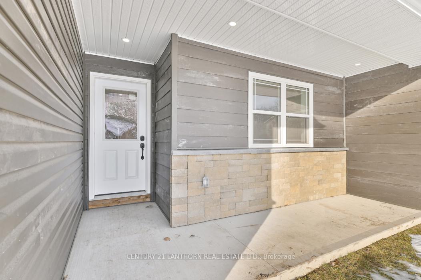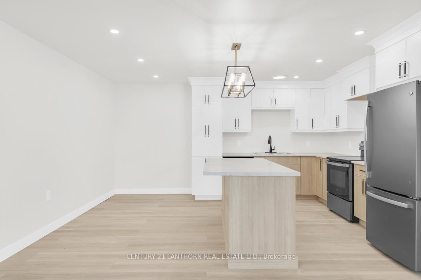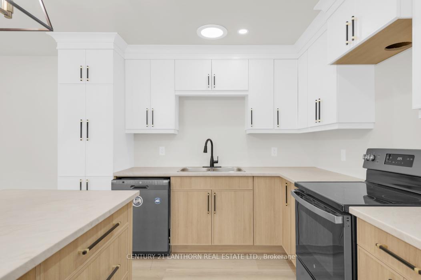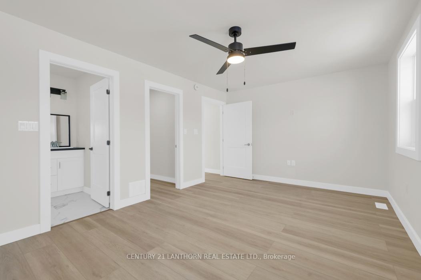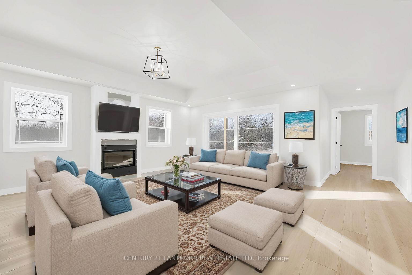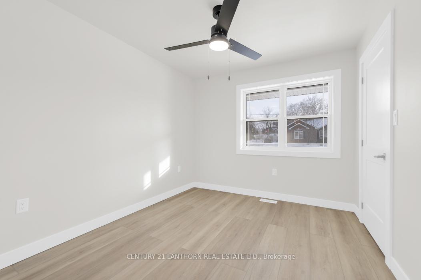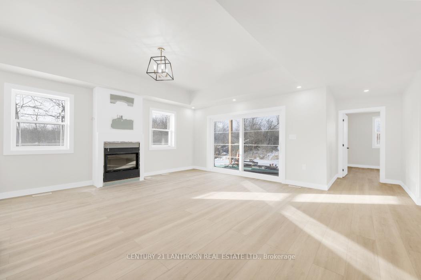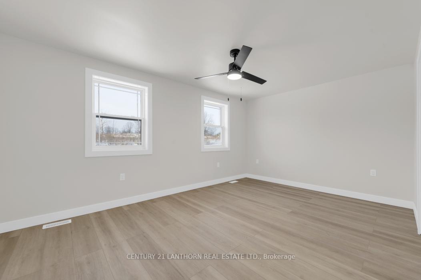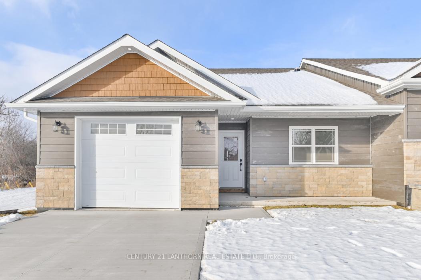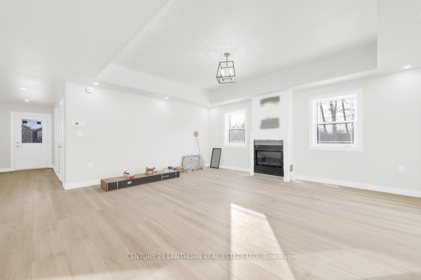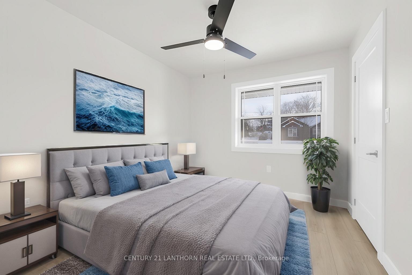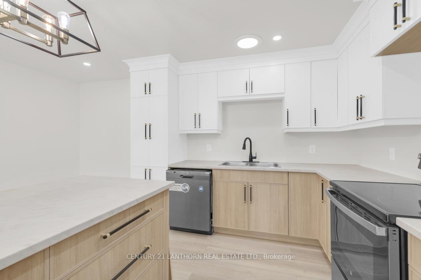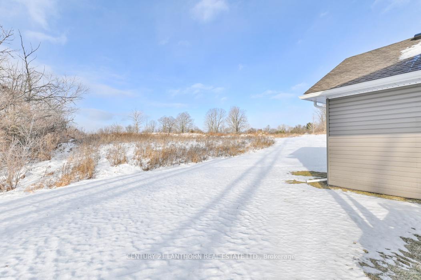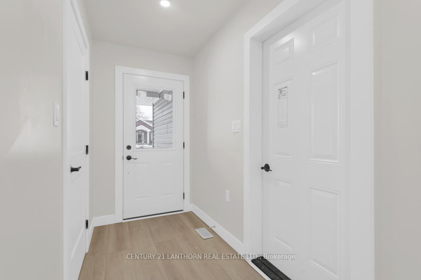$499,999
Available - For Sale
Listing ID: X11892224
74 Duncan St , Centre Hastings, K0K 2K0, Ontario
| Welcome to Hill Springs Estates in the quaint Village of Madoc. This is the last unit in this 7 unit townhome project and is now complete and ready for a quick closing. Save the condo fees with this end unit freehold town-home with 1158 sq feet of living space with two bedrooms , 4 pc main bath with laundry, and 3pc en-suite and 3 sun tunnels for natural light. Attached single garage with inside entry and comes with garage door opener. Inviting front patio area plus a covered deck at back which is accessed through the sliding patio door. Hardwood & ceramic floors, gas furnace and fireplace. As an added bonus, new appliances have been included. Full basement is accessed through the garage and makes for great storage. Walking distance to Foodland, Post Office and downtown. Full TARION Warranty plus 1 year comprehensive builder warranty. Close proximity to numerous lakes and recreational trails and only 30 minutes to Belleville and Hwy 401. |
| Price | $499,999 |
| Taxes: | $0.00 |
| Address: | 74 Duncan St , Centre Hastings, K0K 2K0, Ontario |
| Lot Size: | 59.00 x 91.00 (Feet) |
| Acreage: | < .50 |
| Directions/Cross Streets: | Gream/Duncan |
| Rooms: | 7 |
| Rooms +: | 0 |
| Bedrooms: | 2 |
| Bedrooms +: | 0 |
| Kitchens: | 1 |
| Kitchens +: | 0 |
| Family Room: | Y |
| Basement: | Full, Unfinished |
| Approximatly Age: | New |
| Property Type: | Att/Row/Twnhouse |
| Style: | Bungalow |
| Exterior: | Brick, Vinyl Siding |
| Garage Type: | Attached |
| (Parking/)Drive: | Pvt Double |
| Drive Parking Spaces: | 2 |
| Pool: | None |
| Approximatly Age: | New |
| Approximatly Square Footage: | 1100-1500 |
| Fireplace/Stove: | Y |
| Heat Source: | Gas |
| Heat Type: | Forced Air |
| Central Air Conditioning: | Central Air |
| Laundry Level: | Main |
| Elevator Lift: | N |
| Sewers: | Sewers |
| Water: | Municipal |
| Utilities-Cable: | A |
| Utilities-Hydro: | Y |
| Utilities-Gas: | Y |
| Utilities-Telephone: | A |
$
%
Years
This calculator is for demonstration purposes only. Always consult a professional
financial advisor before making personal financial decisions.
| Although the information displayed is believed to be accurate, no warranties or representations are made of any kind. |
| CENTURY 21 LANTHORN REAL ESTATE LTD. |
|
|

Aloysius Okafor
Sales Representative
Dir:
647-890-0712
Bus:
905-799-7000
Fax:
905-799-7001
| Virtual Tour | Book Showing | Email a Friend |
Jump To:
At a Glance:
| Type: | Freehold - Att/Row/Twnhouse |
| Area: | Hastings |
| Municipality: | Centre Hastings |
| Style: | Bungalow |
| Lot Size: | 59.00 x 91.00(Feet) |
| Approximate Age: | New |
| Beds: | 2 |
| Baths: | 2 |
| Fireplace: | Y |
| Pool: | None |
Locatin Map:
Payment Calculator:

