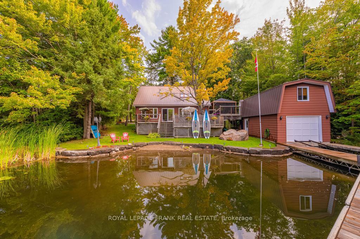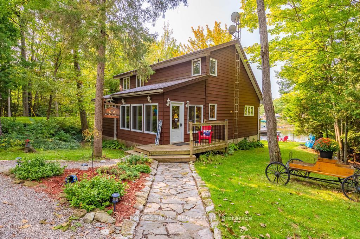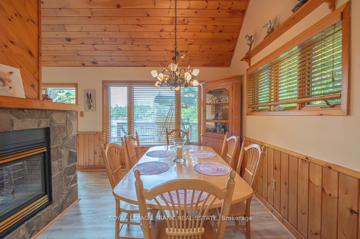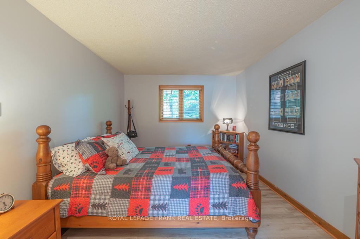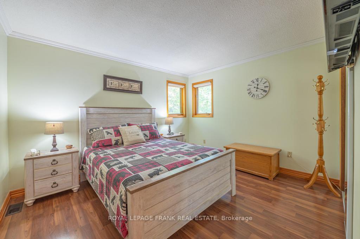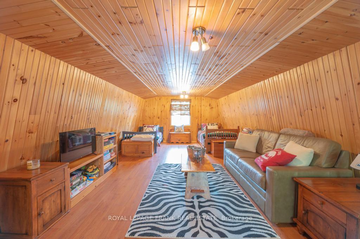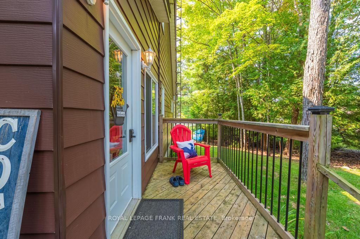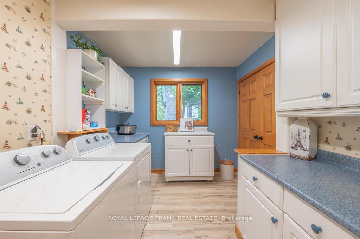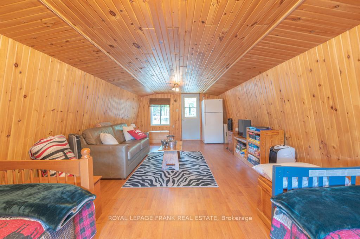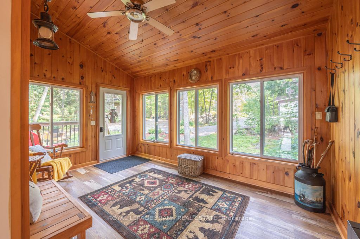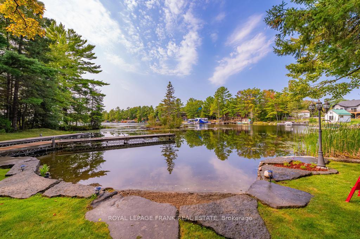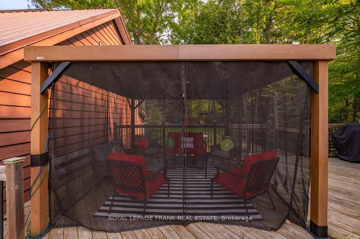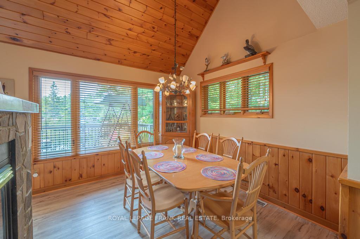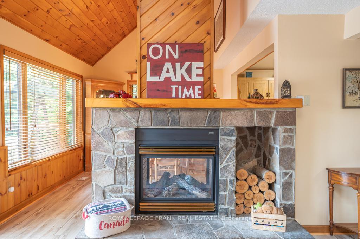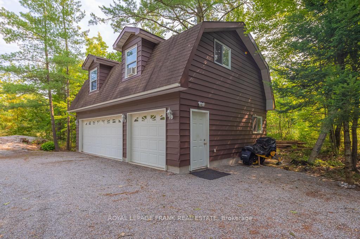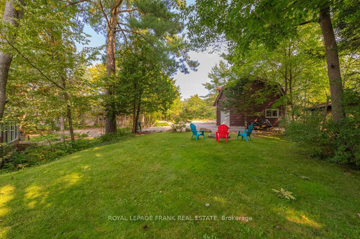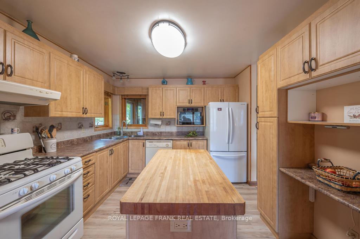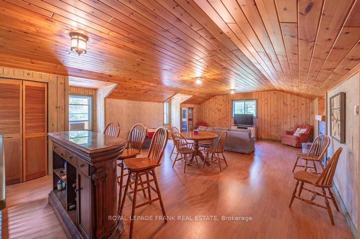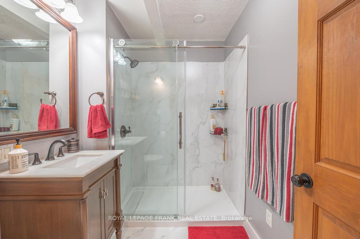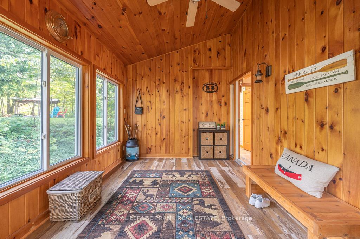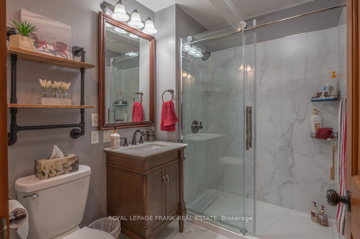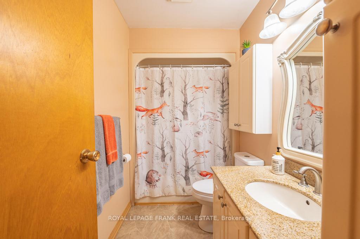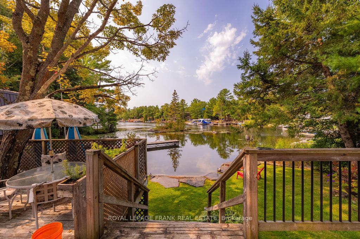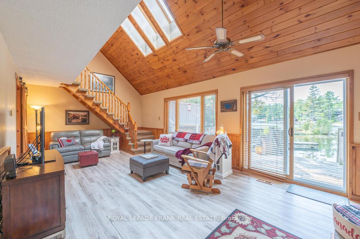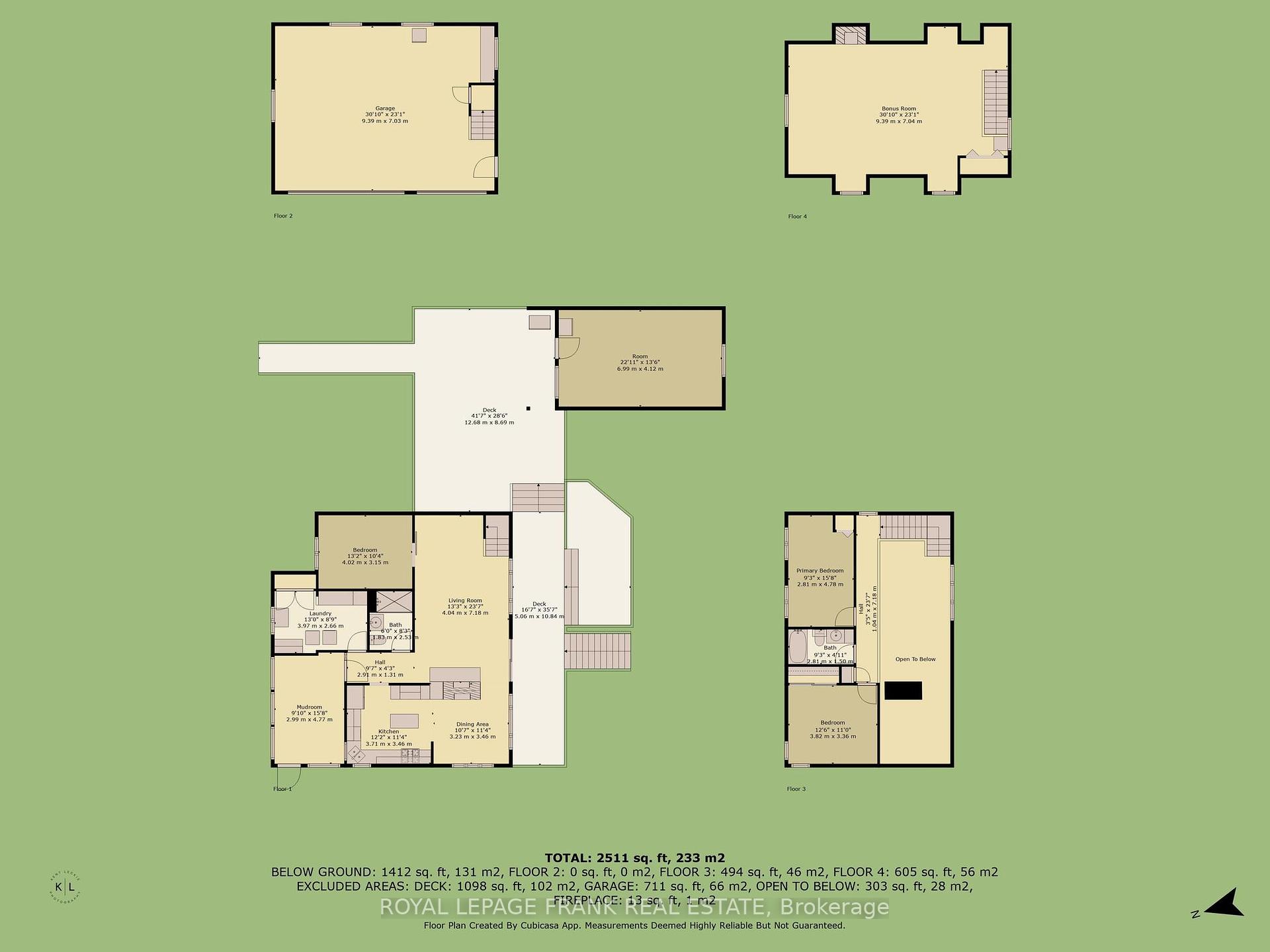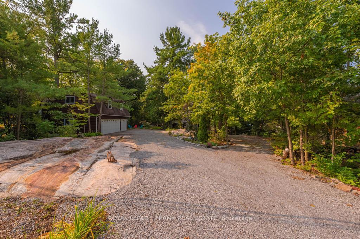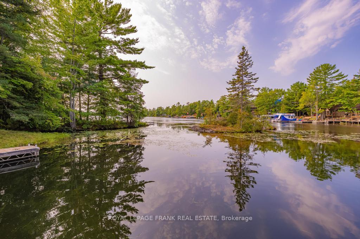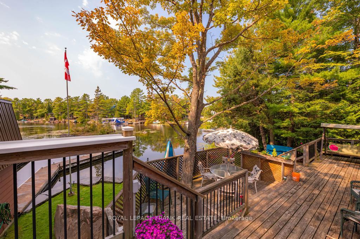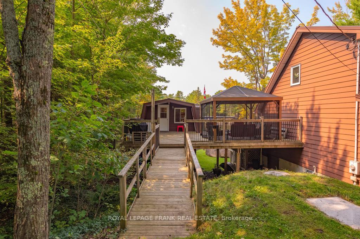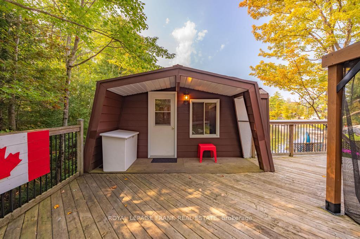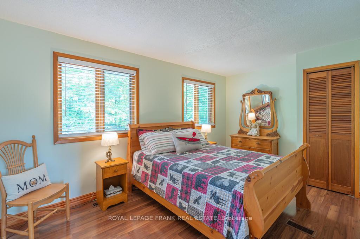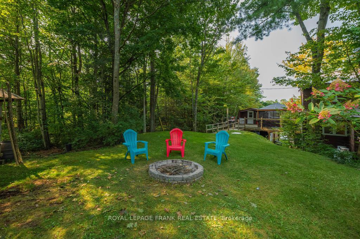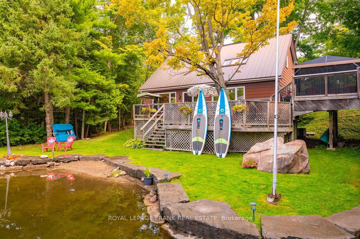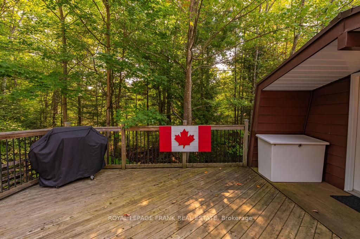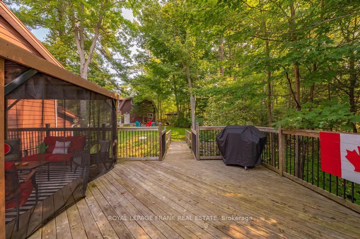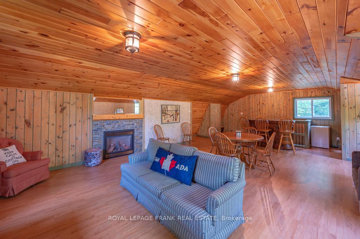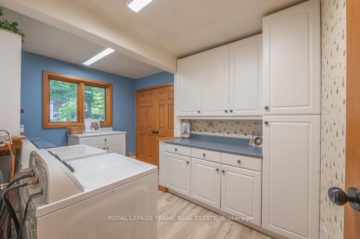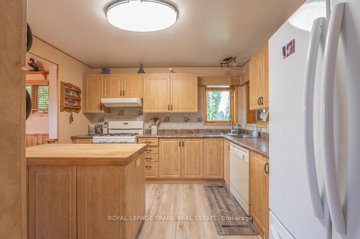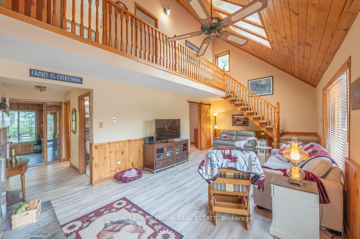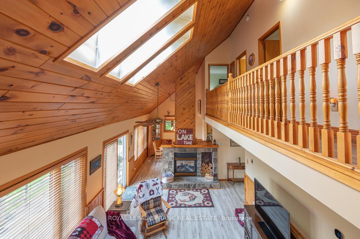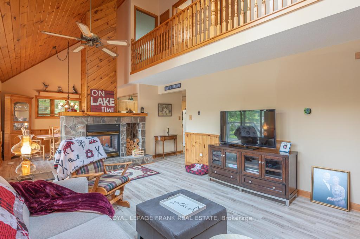$1,200,000
Available - For Sale
Listing ID: X9349732
337 Philrick Dr , Galway-Cavendish and Harvey, K0L 1J0, Ontario
| Beautiful Big Bald Lake is located on the Canadian shield with towering white pines and pink granite outcrops. Part of a 5-lake chain of lock free boating on the historic Trent Severn Waterway. This fantastic waterfront package boasts a 3 bedroom 2 bath home with high cathedral ceilings, a propane stone fireplace, large bright main floor laundry and a mud/sitting room conveniently located off the driveway. The triple car garage has lots of room for cars and boats, a workshop area and includes a wonderful space above the garage for games or storage. A dry slip boathouse with marine railway hosts a bunkie on top with amazing lake views and is perfect for visiting guests. The property is nicely treed and private and scattered with pink granite and gardens. The walk in sandy beach is great for the kids and there is deeper water off the dock. Enjoy western exposure in this quiet bay. Situated on a township road and a school bus route. Close to the town of Buckhorn and all of its amenities. |
| Price | $1,200,000 |
| Taxes: | $5175.33 |
| Address: | 337 Philrick Dr , Galway-Cavendish and Harvey, K0L 1J0, Ontario |
| Lot Size: | 97.00 x 236.00 (Feet) |
| Acreage: | .50-1.99 |
| Directions/Cross Streets: | Cty Rd 36 & Philrick |
| Rooms: | 9 |
| Rooms +: | 2 |
| Bedrooms: | 3 |
| Bedrooms +: | |
| Kitchens: | 1 |
| Family Room: | N |
| Basement: | Part Bsmt, Unfinished |
| Property Type: | Detached |
| Style: | 2-Storey |
| Exterior: | Alum Siding |
| Garage Type: | Detached |
| (Parking/)Drive: | Private |
| Drive Parking Spaces: | 8 |
| Pool: | None |
| Property Features: | Beach, Golf, Library, Rec Centre, Waterfront, Wooded/Treed |
| Fireplace/Stove: | Y |
| Heat Source: | Propane |
| Heat Type: | Forced Air |
| Central Air Conditioning: | Central Air |
| Laundry Level: | Main |
| Sewers: | Septic |
| Water: | Well |
| Utilities-Cable: | N |
| Utilities-Hydro: | Y |
| Utilities-Gas: | N |
| Utilities-Telephone: | N |
$
%
Years
This calculator is for demonstration purposes only. Always consult a professional
financial advisor before making personal financial decisions.
| Although the information displayed is believed to be accurate, no warranties or representations are made of any kind. |
| ROYAL LEPAGE FRANK REAL ESTATE |
|
|

Aloysius Okafor
Sales Representative
Dir:
647-890-0712
Bus:
905-799-7000
Fax:
905-799-7001
| Virtual Tour | Book Showing | Email a Friend |
Jump To:
At a Glance:
| Type: | Freehold - Detached |
| Area: | Peterborough |
| Municipality: | Galway-Cavendish and Harvey |
| Neighbourhood: | Rural Galway-Cavendish and Harvey |
| Style: | 2-Storey |
| Lot Size: | 97.00 x 236.00(Feet) |
| Tax: | $5,175.33 |
| Beds: | 3 |
| Baths: | 2 |
| Fireplace: | Y |
| Pool: | None |
Locatin Map:
Payment Calculator:

