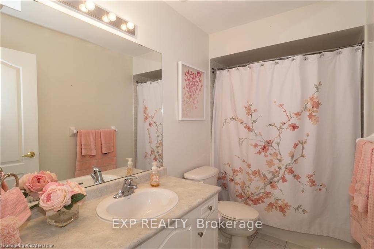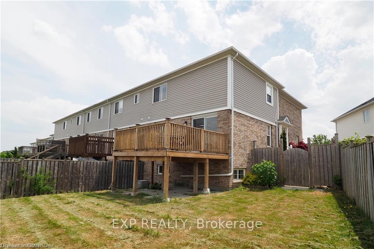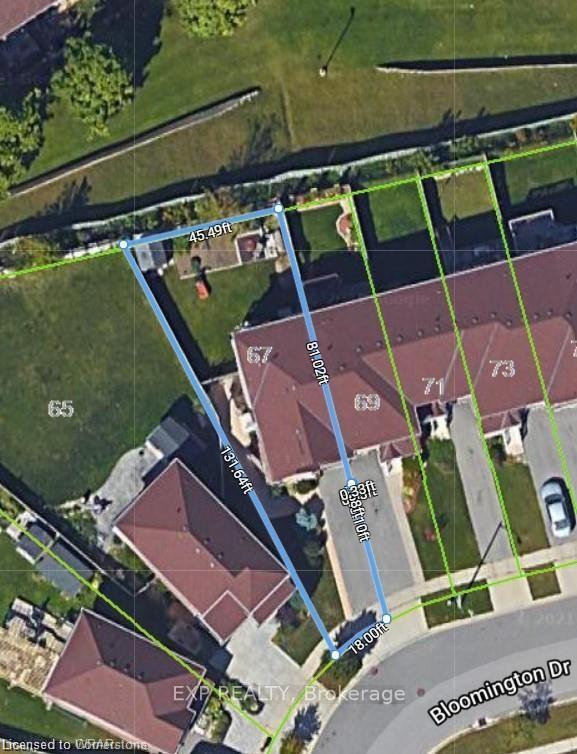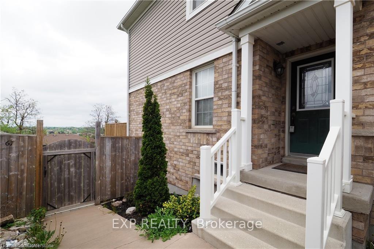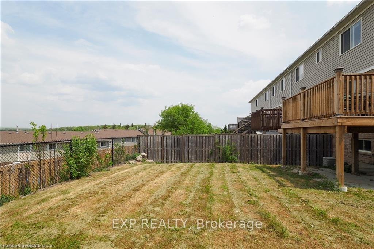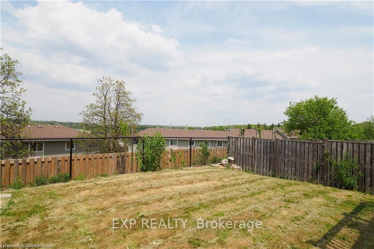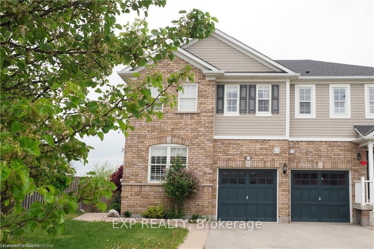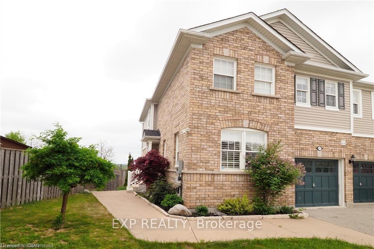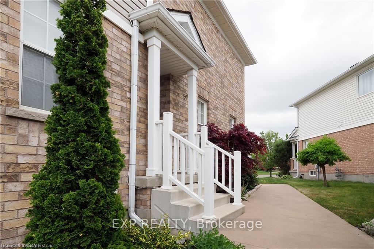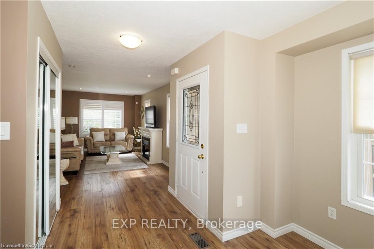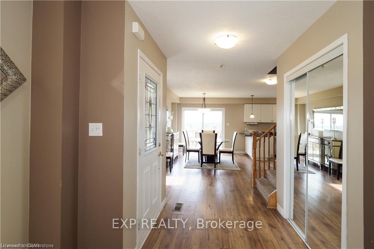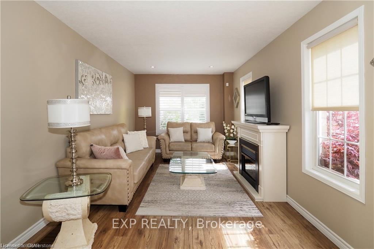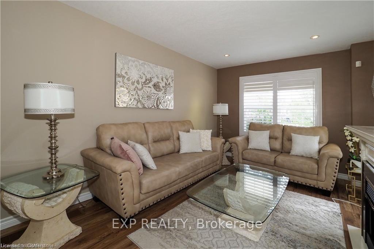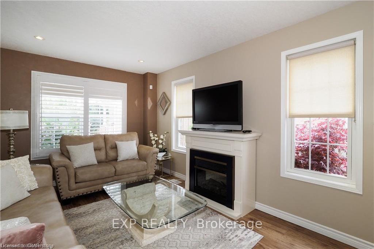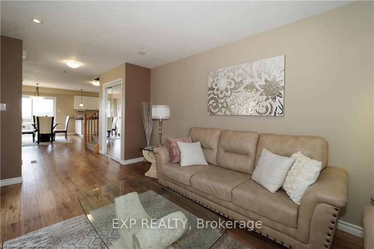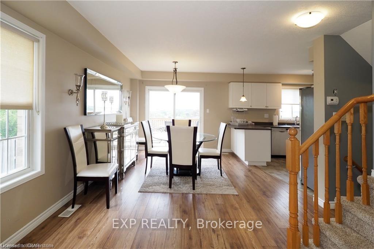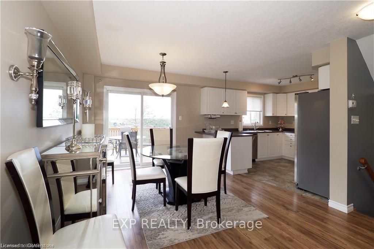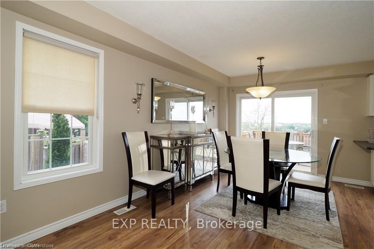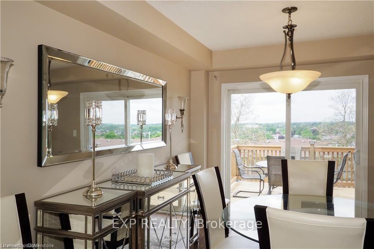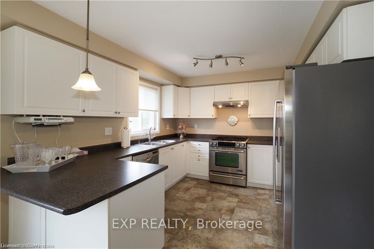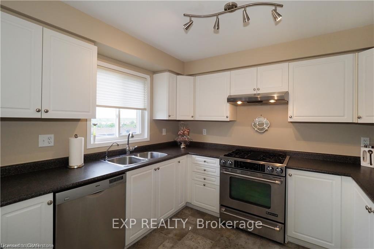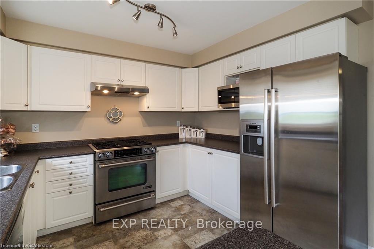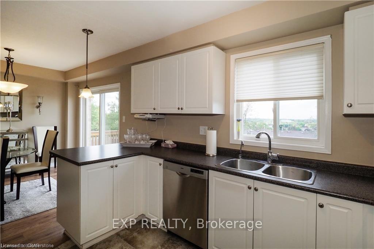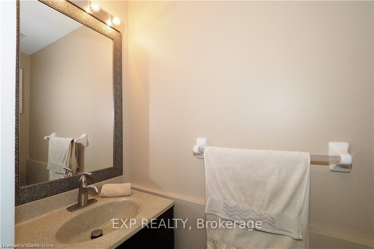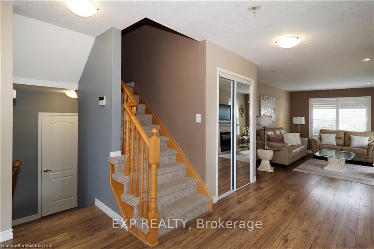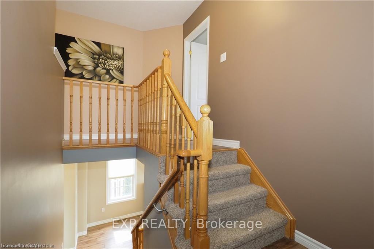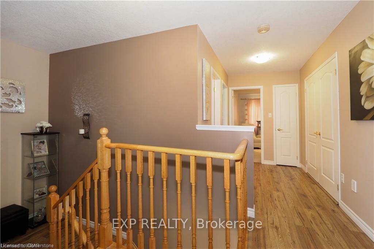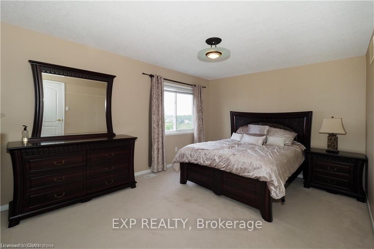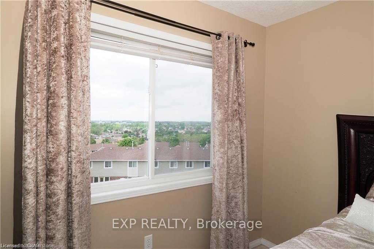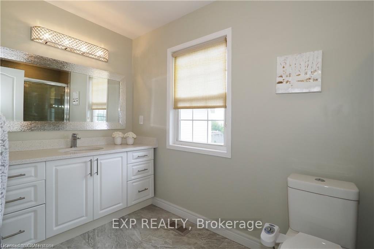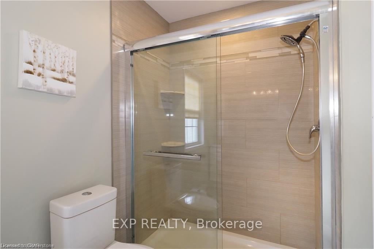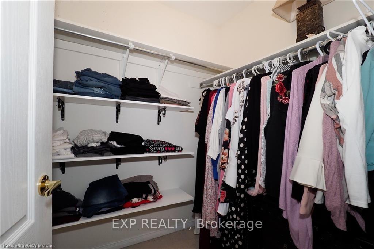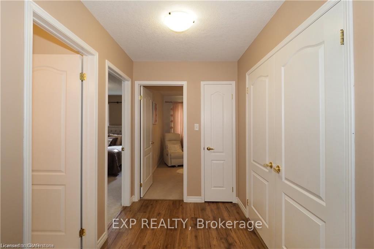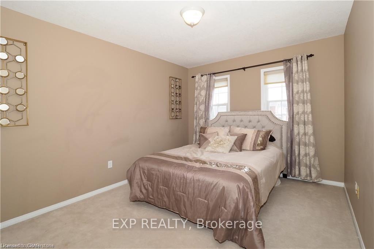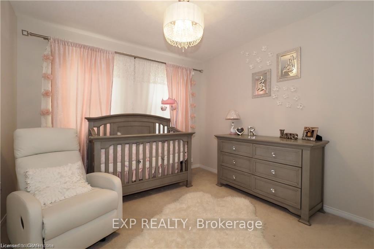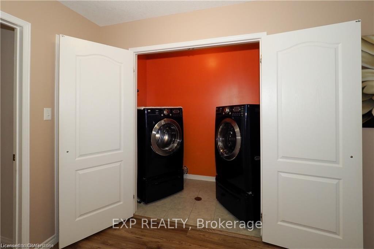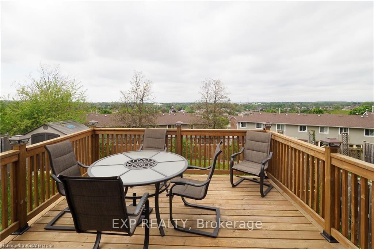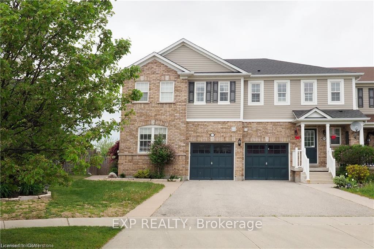$2,850
Available - For Rent
Listing ID: X9397242
67 Bloomington Dr , Cambridge, N1P 1J5, Ontario
| Discover this stunning end-unit townhouse for lease in Cambridge, with impressive curb appeal! Step into this warm and inviting home where a spacious dining room, generous living area, and well-appointed kitchen are found on the main floor. Upstairs, an expansive primary bedroom, complete with an elegant ensuite bathroom and walk-in closet is sure to impress, along with, two additional spacious bedrooms, a four-piece bathroom, and a convenient 2nd floor laundry area ensure comfort for everyone. Outside, a fenced backyard with a deck offers spectacular views. Recently painted in 2023 and equipped with updated washer, dryer, and new furnace in 2022, this home is move-in ready. Enjoy the convenience of three parking spaces a garage and two driveway spots. Your perfect home awaits. Don't miss out! Book your showing today! |
| Price | $2,850 |
| Address: | 67 Bloomington Dr , Cambridge, N1P 1J5, Ontario |
| Lot Size: | 18.00 x 131.00 (Feet) |
| Acreage: | < .50 |
| Directions/Cross Streets: | Bloomington Dr - Cheese Factory Rd |
| Rooms: | 6 |
| Bedrooms: | 3 |
| Bedrooms +: | |
| Kitchens: | 1 |
| Family Room: | N |
| Basement: | Full, Unfinished |
| Furnished: | N |
| Approximatly Age: | 16-30 |
| Property Type: | Att/Row/Twnhouse |
| Style: | 2-Storey |
| Exterior: | Brick, Vinyl Siding |
| Garage Type: | Attached |
| (Parking/)Drive: | Private |
| Drive Parking Spaces: | 2 |
| Pool: | None |
| Private Entrance: | Y |
| Approximatly Age: | 16-30 |
| Approximatly Square Footage: | 1500-2000 |
| Property Features: | Other |
| Parking Included: | Y |
| Fireplace/Stove: | N |
| Heat Source: | Gas |
| Heat Type: | Forced Air |
| Central Air Conditioning: | Central Air |
| Sewers: | Sewers |
| Water: | Municipal |
| Although the information displayed is believed to be accurate, no warranties or representations are made of any kind. |
| EXP REALTY |
|
|

Aloysius Okafor
Sales Representative
Dir:
647-890-0712
Bus:
905-799-7000
Fax:
905-799-7001
| Book Showing | Email a Friend |
Jump To:
At a Glance:
| Type: | Freehold - Att/Row/Twnhouse |
| Area: | Waterloo |
| Municipality: | Cambridge |
| Style: | 2-Storey |
| Lot Size: | 18.00 x 131.00(Feet) |
| Approximate Age: | 16-30 |
| Beds: | 3 |
| Baths: | 3 |
| Fireplace: | N |
| Pool: | None |
Locatin Map:

