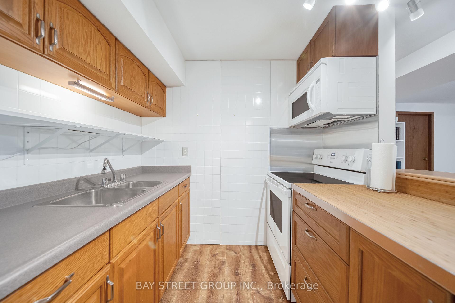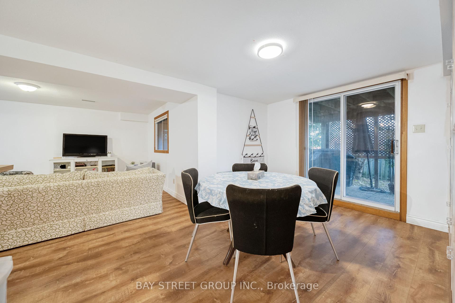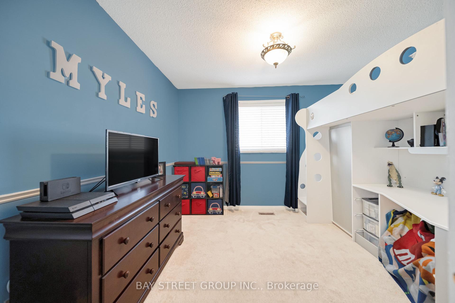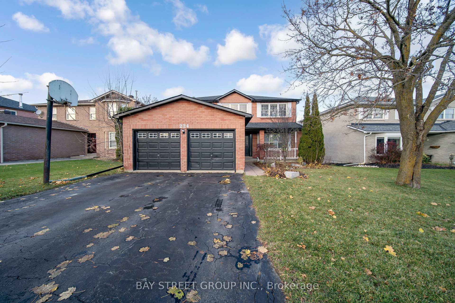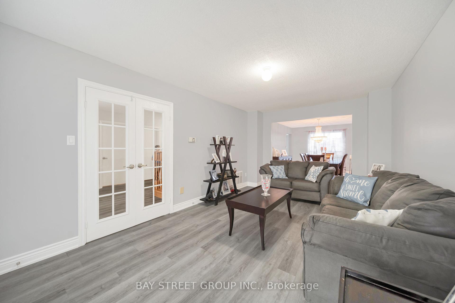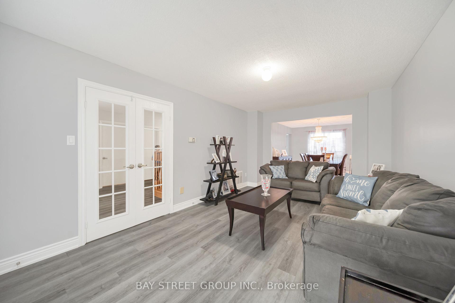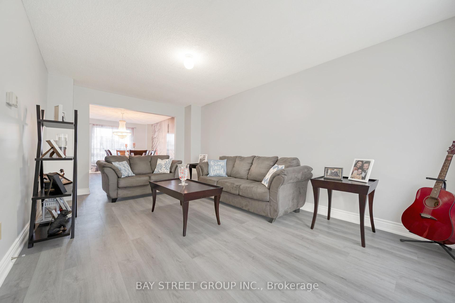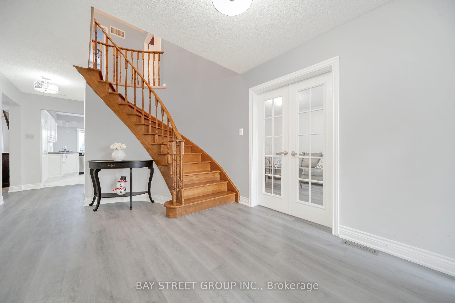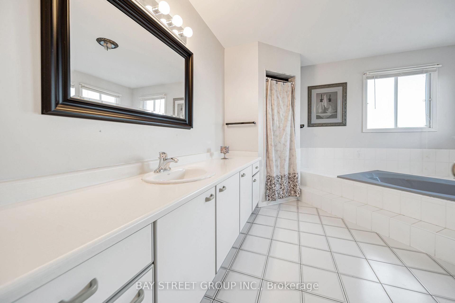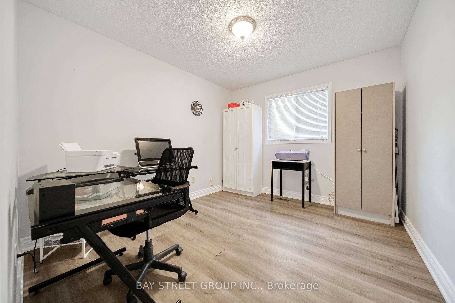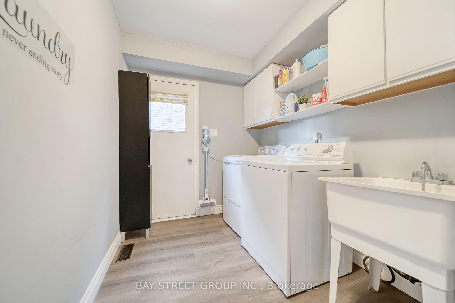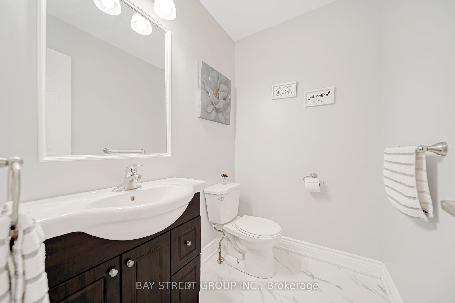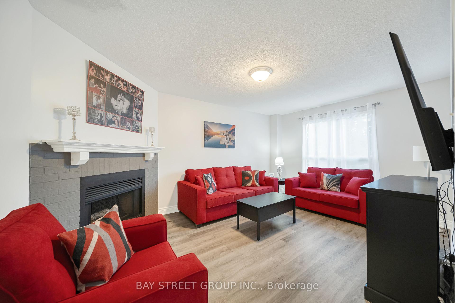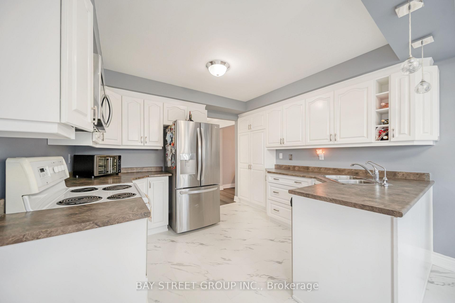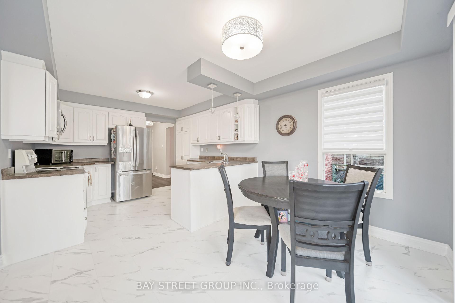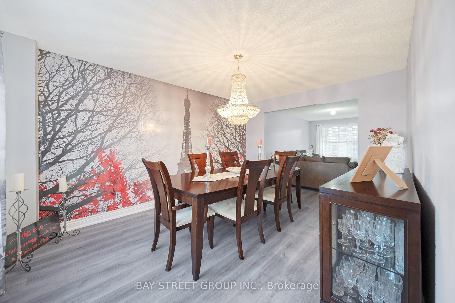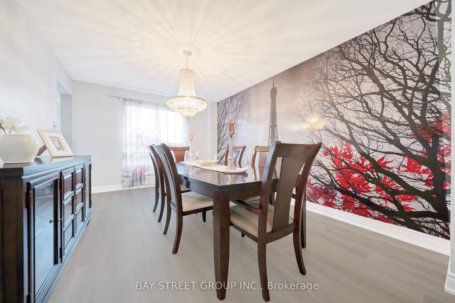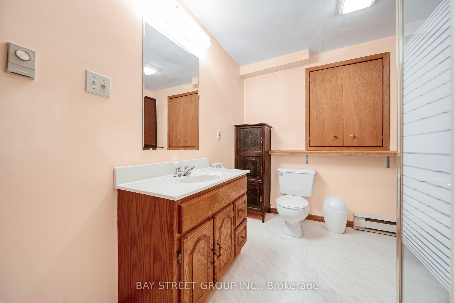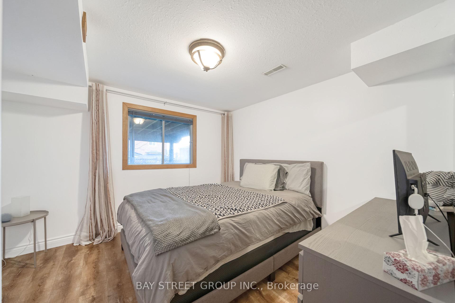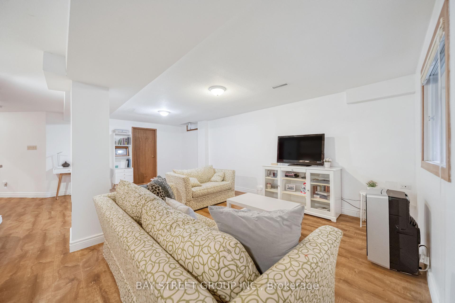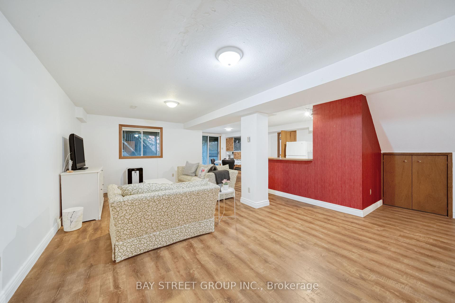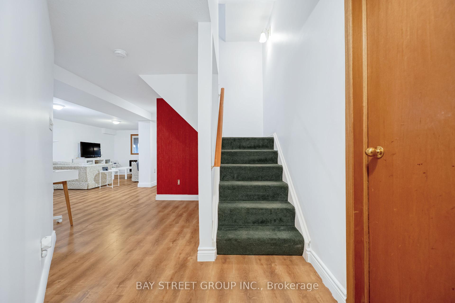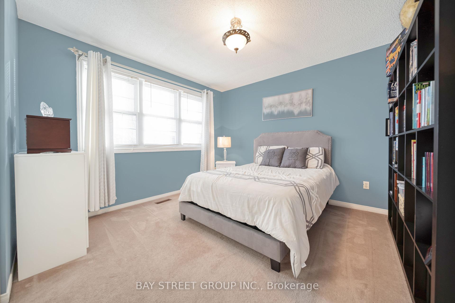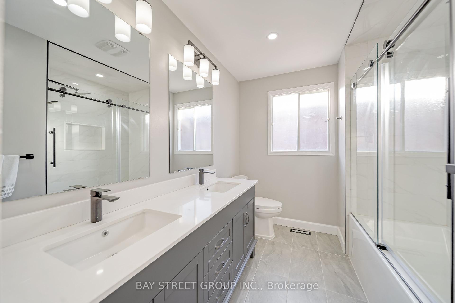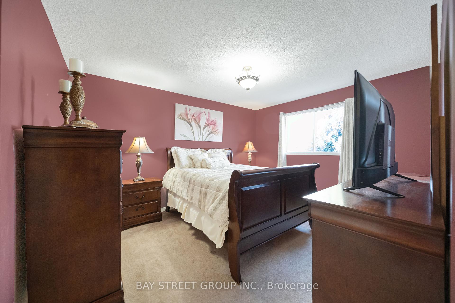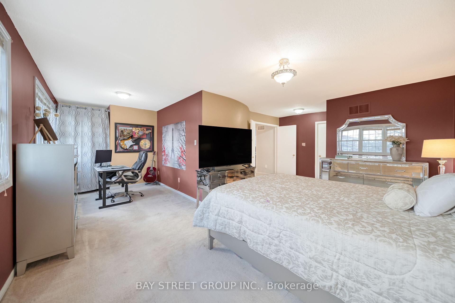$1,079,990
Available - For Sale
Listing ID: W11892250
224 EDENWOOD Cres , Orangeville, L9W 4M8, Ontario
| Spacious 4-Bedroom Detached Home with Finished Basement in Orangeville. with office on main floor and office in basement. Discover your dream home in the heart of Orangeville! This stunning 2-storey detached house offers an impressive 5 bedrooms and 4 bathrooms, perfect for growing families or those who love to entertain. Situated on a generous 50 x 108 ft lot, this property features a well-maintained exterior and a 2-car garage.Inside, the open-concept main floor is flooded with natural light, highlighting the spacious living and dining areas. The modern kitchen boasts premium appliances, ample counter space, and a breakfast nook overlooking the backyard. The upper level offers 5 large bedrooms, including a luxurious primary suite with a walk-in closet and spa-like ensuite.The finished basement is a standout feature, complete with a workout area and 2 additional bedrooms, ideal for a home office, guest suite, or rental potential.Outside, the backyard provides plenty of space for outdoor activities and relaxation. Conveniently located near schools, parks, shopping, and dining, this home offers both comfort and convenience.Don't miss this opportunity to own a beautiful family home in one of Orangeville's most sought-after neighborhoods! Contact us today to schedule your private viewing. |
| Price | $1,079,990 |
| Taxes: | $5400.00 |
| Assessment Year: | 2024 |
| Address: | 224 EDENWOOD Cres , Orangeville, L9W 4M8, Ontario |
| Lot Size: | 50.00 x 110.00 (Feet) |
| Directions/Cross Streets: | Credit Creek Blvd/ Edenwood Dr |
| Rooms: | 10 |
| Bedrooms: | 4 |
| Bedrooms +: | 2 |
| Kitchens: | 1 |
| Family Room: | Y |
| Basement: | Fin W/O |
| Approximatly Age: | 31-50 |
| Property Type: | Detached |
| Style: | 2-Storey |
| Exterior: | Brick |
| Garage Type: | Attached |
| (Parking/)Drive: | Private |
| Drive Parking Spaces: | 2 |
| Pool: | None |
| Approximatly Age: | 31-50 |
| Approximatly Square Footage: | 2500-3000 |
| Fireplace/Stove: | Y |
| Heat Source: | Gas |
| Heat Type: | Forced Air |
| Central Air Conditioning: | Central Air |
| Laundry Level: | Lower |
| Sewers: | Sewers |
| Water: | Municipal |
| Utilities-Cable: | Y |
| Utilities-Hydro: | Y |
| Utilities-Gas: | A |
| Utilities-Telephone: | A |
$
%
Years
This calculator is for demonstration purposes only. Always consult a professional
financial advisor before making personal financial decisions.
| Although the information displayed is believed to be accurate, no warranties or representations are made of any kind. |
| BAY STREET GROUP INC. |
|
|

Aloysius Okafor
Sales Representative
Dir:
647-890-0712
Bus:
905-799-7000
Fax:
905-799-7001
| Book Showing | Email a Friend |
Jump To:
At a Glance:
| Type: | Freehold - Detached |
| Area: | Dufferin |
| Municipality: | Orangeville |
| Neighbourhood: | Orangeville |
| Style: | 2-Storey |
| Lot Size: | 50.00 x 110.00(Feet) |
| Approximate Age: | 31-50 |
| Tax: | $5,400 |
| Beds: | 4+2 |
| Baths: | 4 |
| Fireplace: | Y |
| Pool: | None |
Locatin Map:
Payment Calculator:

