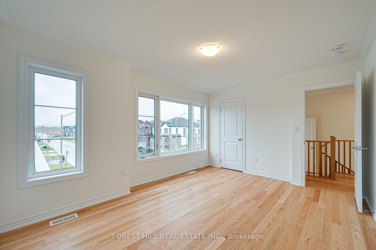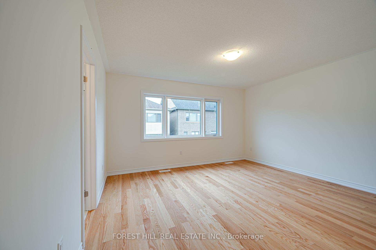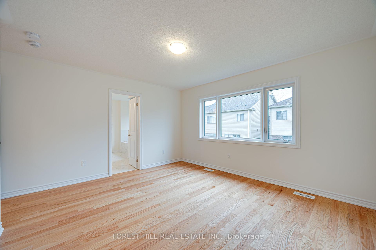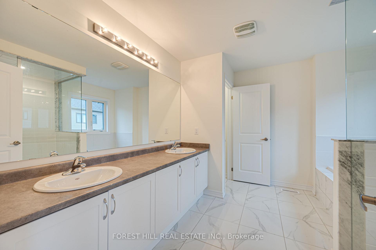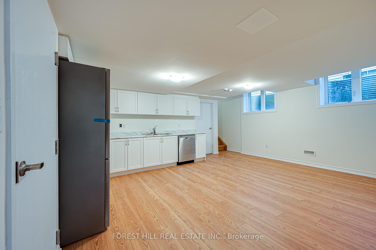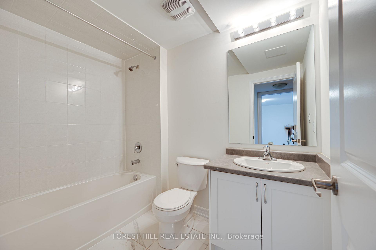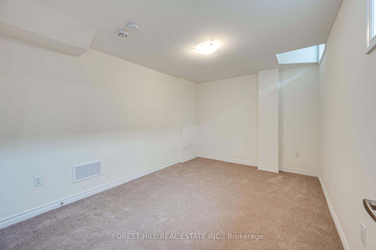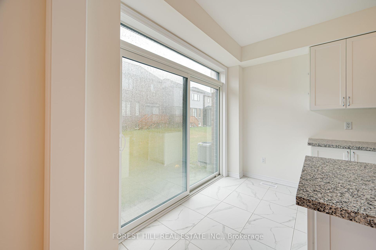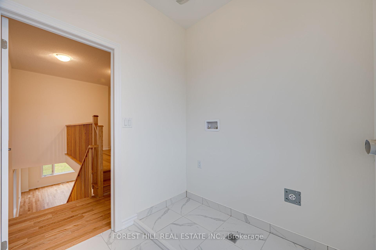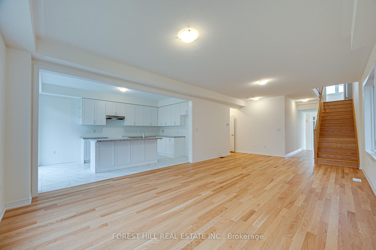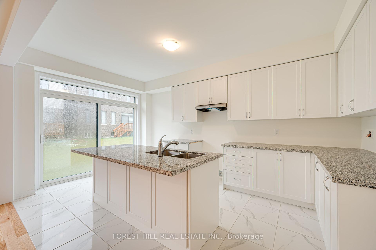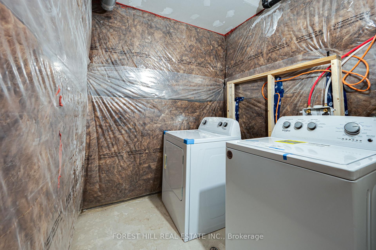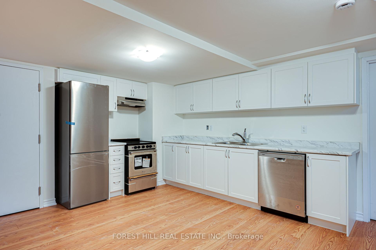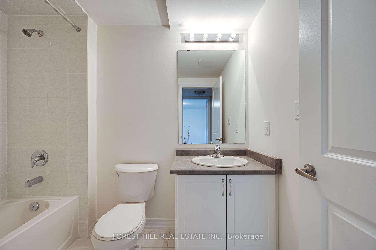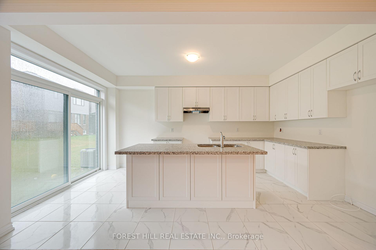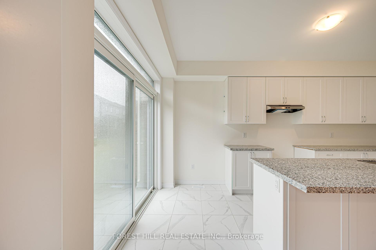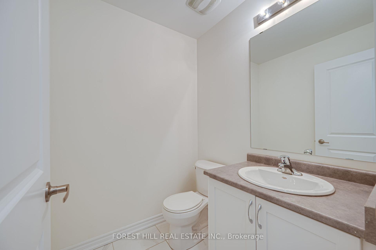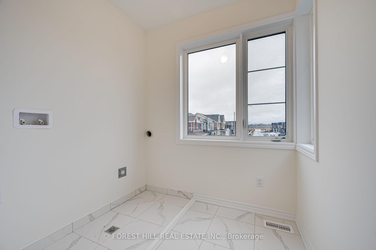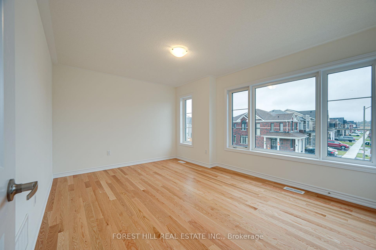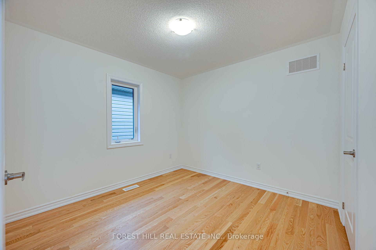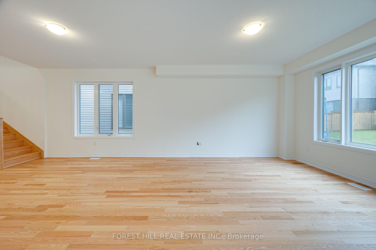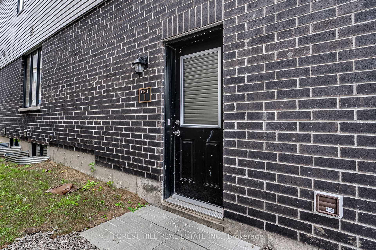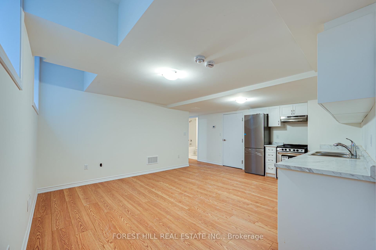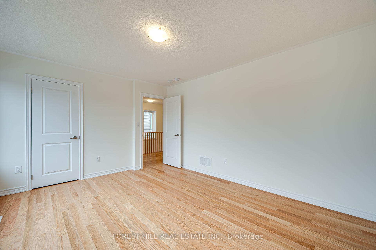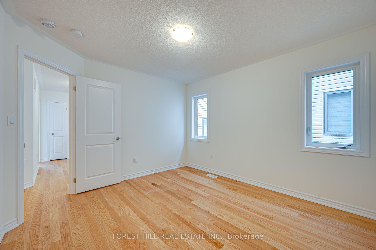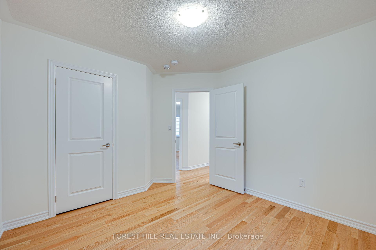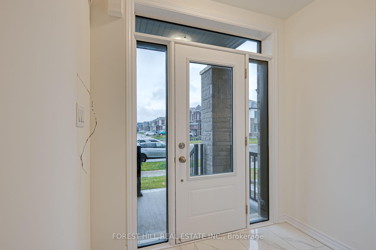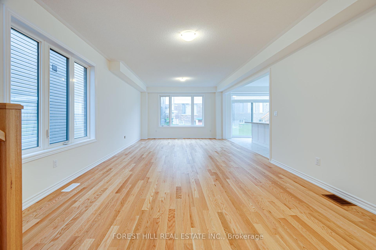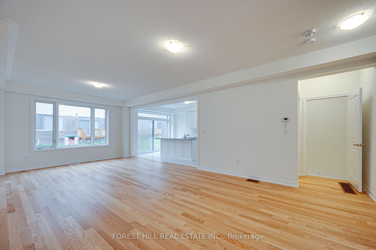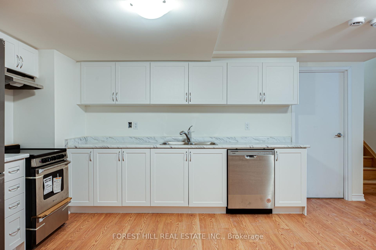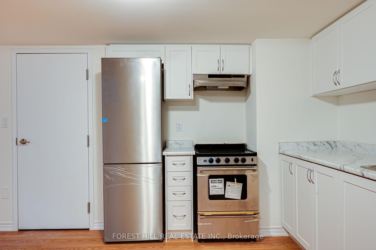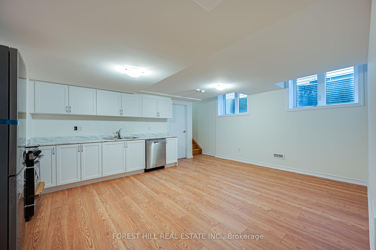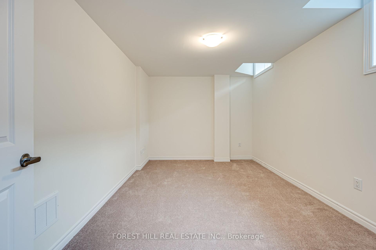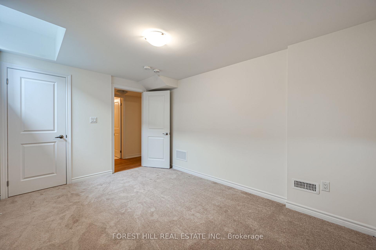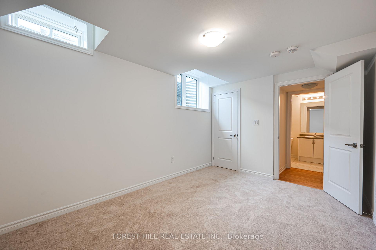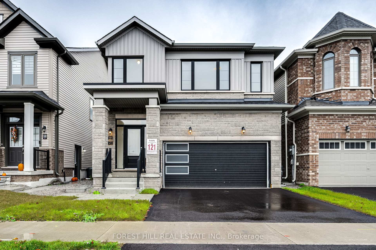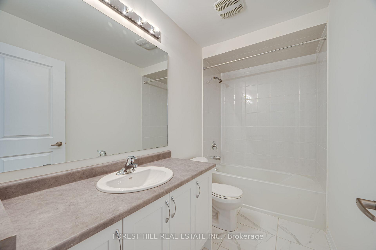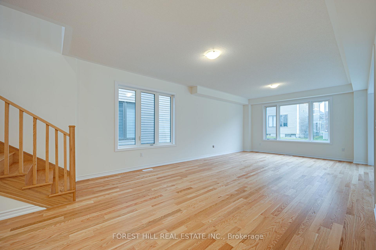$890,000
Available - For Sale
Listing ID: S11892333
146 Notthingham Rd , Barrie, L9J 0W5, Ontario
| A Better Place to Call Home! This newly built detached home is move-in ready and offers ample space for the whole family. Inside, you'll find a bright, open-concept layout with 9-foot ceilings and modern finishes. Stylish kitchen provides plenty of counter space. The second-floor laundry room adds convenience. The primary bedroom features 9-foot ceilings, a spacious walk-in closet, and a luxurious 5-piece ensuite. The lower-level apartment, with its own private entrance, is perfect for comfortable living, offering one generous bedroom, one bath, high ceilings, and large windows for natural light. Located just 10 minutes from the beach and waterfront parks, this home is a short drive to schools, Costco, the GO station, grocery stores, banks, fitness centers, a movie theater, and a golf club. Highway 400 is only 5 minutes away. This home truly has it all! |
| Extras: 2727 SQ.FT (including finished lower level secondary suite ) as per Builder floor plan. Don't miss out on this amazing opportunity! |
| Price | $890,000 |
| Taxes: | $0.00 |
| Address: | 146 Notthingham Rd , Barrie, L9J 0W5, Ontario |
| Lot Size: | 32.81 x 91.86 (Feet) |
| Directions/Cross Streets: | Mapleview Dr E & Terryfox Dr |
| Rooms: | 8 |
| Rooms +: | 1 |
| Bedrooms: | 4 |
| Bedrooms +: | 1 |
| Kitchens: | 1 |
| Kitchens +: | 1 |
| Family Room: | N |
| Basement: | Apartment, Sep Entrance |
| Approximatly Age: | New |
| Property Type: | Detached |
| Style: | 2-Storey |
| Exterior: | Alum Siding, Stone |
| Garage Type: | Attached |
| (Parking/)Drive: | Private |
| Drive Parking Spaces: | 2 |
| Pool: | None |
| Approximatly Age: | New |
| Approximatly Square Footage: | 2500-3000 |
| Property Features: | Park, Public Transit, School |
| Fireplace/Stove: | N |
| Heat Source: | Gas |
| Heat Type: | Forced Air |
| Central Air Conditioning: | None |
| Sewers: | Sewers |
| Water: | Municipal |
| Utilities-Hydro: | Y |
| Utilities-Gas: | Y |
| Utilities-Telephone: | Y |
$
%
Years
This calculator is for demonstration purposes only. Always consult a professional
financial advisor before making personal financial decisions.
| Although the information displayed is believed to be accurate, no warranties or representations are made of any kind. |
| FOREST HILL REAL ESTATE INC. |
|
|

Aloysius Okafor
Sales Representative
Dir:
647-890-0712
Bus:
905-799-7000
Fax:
905-799-7001
| Virtual Tour | Book Showing | Email a Friend |
Jump To:
At a Glance:
| Type: | Freehold - Detached |
| Area: | Simcoe |
| Municipality: | Barrie |
| Neighbourhood: | Rural Barrie Southeast |
| Style: | 2-Storey |
| Lot Size: | 32.81 x 91.86(Feet) |
| Approximate Age: | New |
| Beds: | 4+1 |
| Baths: | 4 |
| Fireplace: | N |
| Pool: | None |
Locatin Map:
Payment Calculator:

