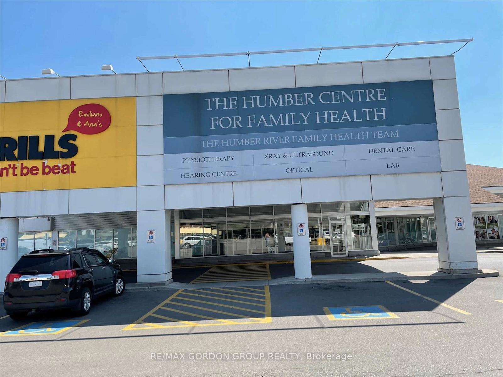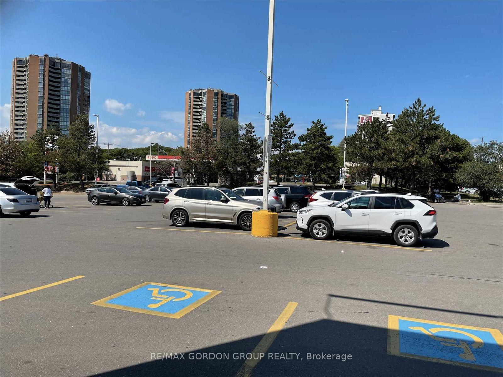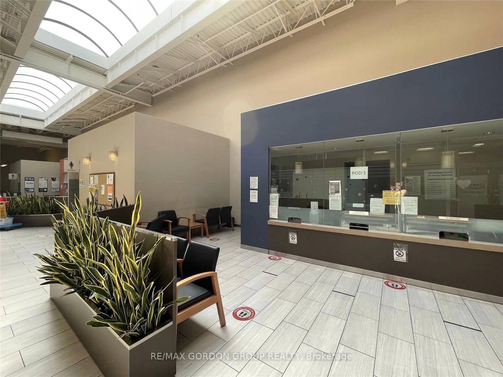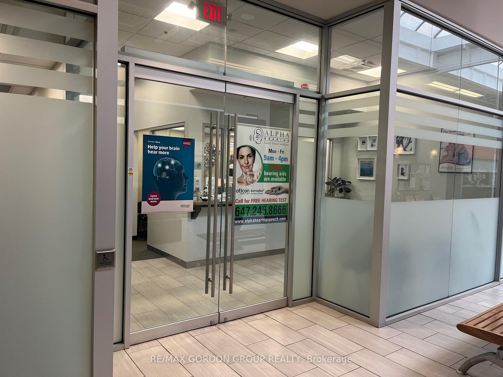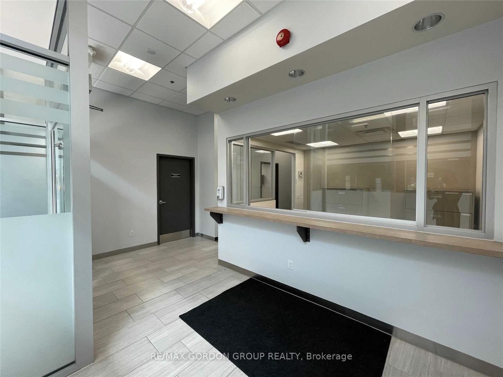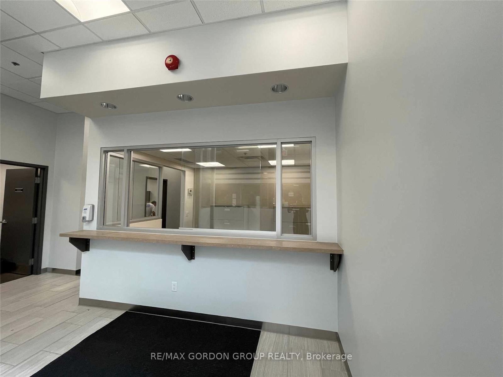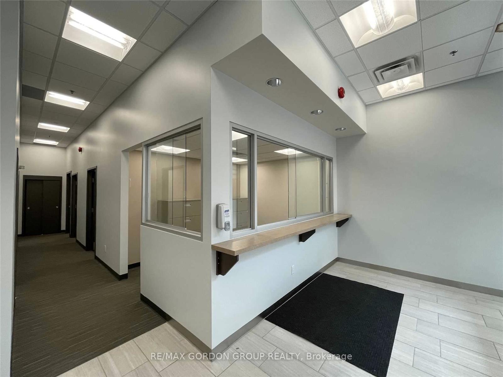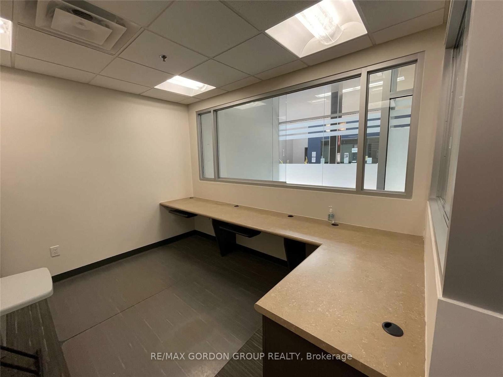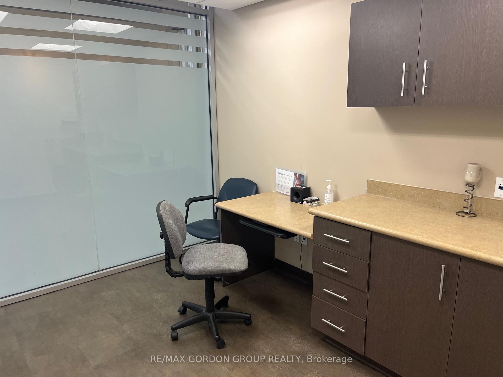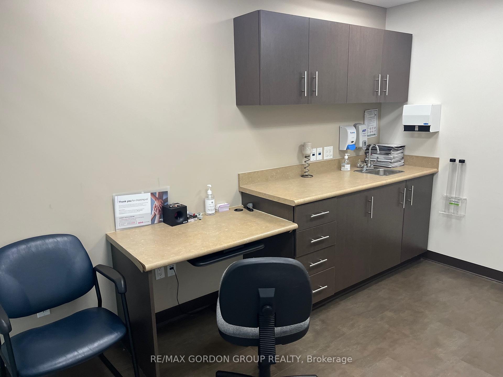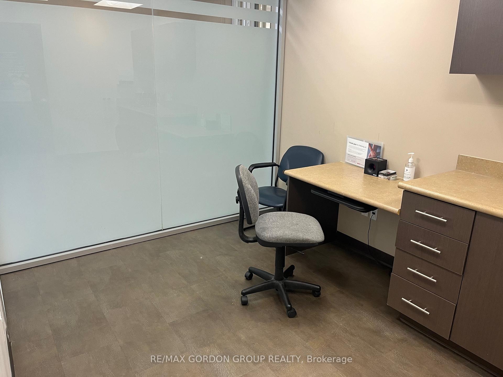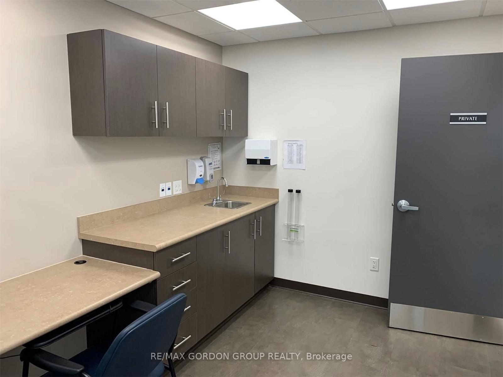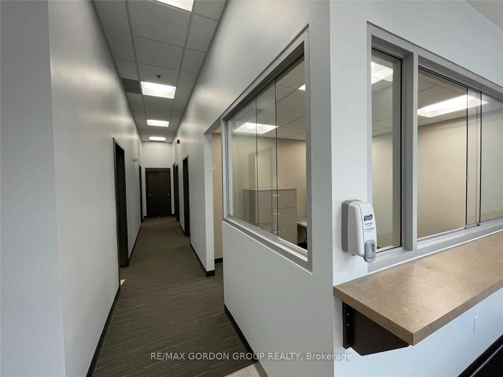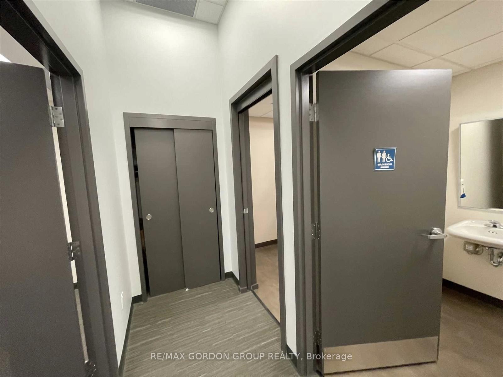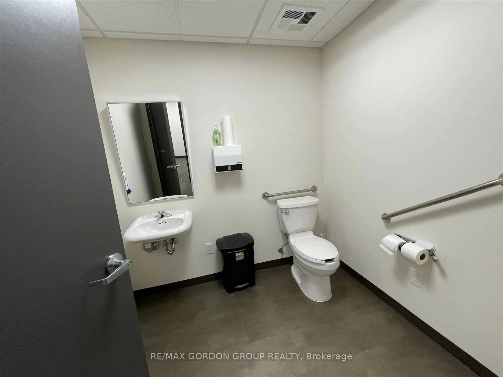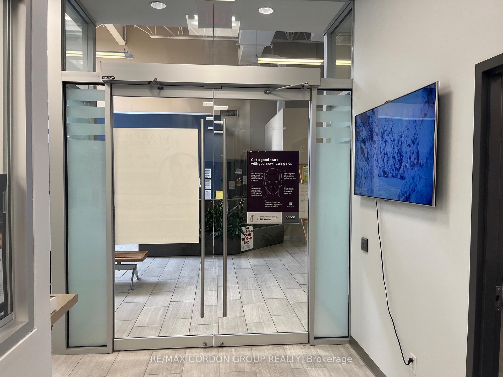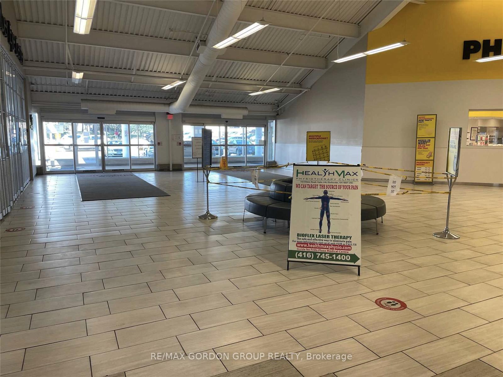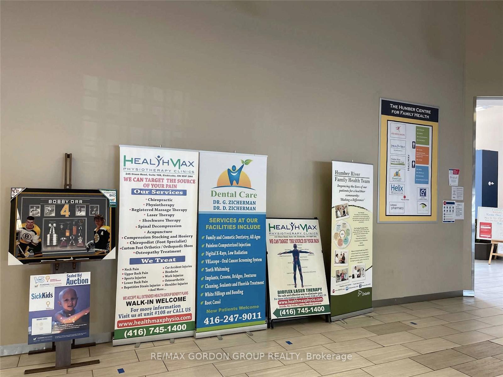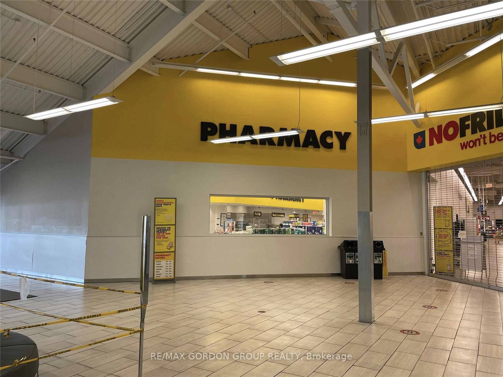$595
Available - For Sublease
Listing ID: W11890722
245 Dixon Rd , Unit 111 A, Toronto, M9P 2M4, Ontario
| ***Best Price In Area***Very Busy plaza, just next to Nofrills***Prime Location At The Corner Of Dixon/Islington***Ttc At The Door**Hi-Traffic**Hi-Density Area**Total office space is 1,354 sq.feet. Offered for sub-lease 460 sq.feet: 110 sq.feet room with floor to ceiling window . Shared reception and waiting area, washroom inside the office. Additional room available for rent in the same office for extra payment. |
| Extras: Very Busy plaza, just next to Nofrills.Medical units with a big variety of specialists, pharmacy, family doctors and labs. Plenty of parking outside. Reception Service, TMI, Utilities, Internet Included InLease Price. |
| Price | $595 |
| Minimum Rental Term: | 12 |
| Maximum Rental Term: | 36 |
| Taxes: | $0.00 |
| Tax Type: | Annual |
| Occupancy by: | Partial |
| Address: | 245 Dixon Rd , Unit 111 A, Toronto, M9P 2M4, Ontario |
| Apt/Unit: | 111 A |
| Postal Code: | M9P 2M4 |
| Province/State: | Ontario |
| Legal Description: | 111A - 245 Dixon Rd |
| Directions/Cross Streets: | Dixon / Islington |
| Category: | Office |
| Use: | Medical/Dental |
| Building Percentage: | N |
| Total Area: | 460.00 |
| Total Area Code: | Sq Ft |
| Office/Appartment Area: | 180 |
| Office/Appartment Area Code: | Sq Ft |
| Industrial Area: | 0 |
| Office/Appartment Area Code: | % |
| Retail Area: | 0 |
| Retail Area Code: | % |
| Sprinklers: | Y |
| Washrooms: | 1 |
| Rail: | N |
| Clear Height Feet: | 0 |
| Truck Level Shipping Doors #: | 0 |
| Double Man Shipping Doors #: | 0 |
| Drive-In Level Shipping Doors #: | 0 |
| Grade Level Shipping Doors #: | 0 |
| Heat Type: | Gas Forced Air Closd |
| Central Air Conditioning: | Y |
| Elevator Lift: | None |
| Sewers: | None |
| Water: | Municipal |
$
%
Years
This calculator is for demonstration purposes only. Always consult a professional
financial advisor before making personal financial decisions.
| Although the information displayed is believed to be accurate, no warranties or representations are made of any kind. |
| RE/MAX GORDON GROUP REALTY |
|
|

Aloysius Okafor
Sales Representative
Dir:
647-890-0712
Bus:
905-799-7000
Fax:
905-799-7001
| Book Showing | Email a Friend |
Jump To:
At a Glance:
| Type: | Com - Office |
| Area: | Toronto |
| Municipality: | Toronto |
| Neighbourhood: | Kingsview Village-The Westway |
| Baths: | 1 |
Locatin Map:
Payment Calculator:

