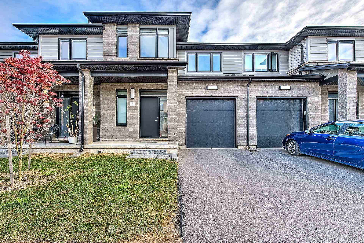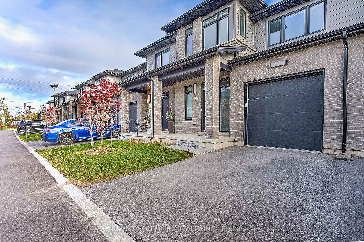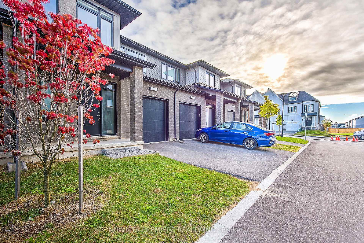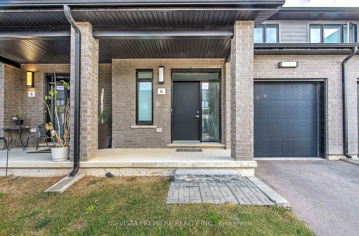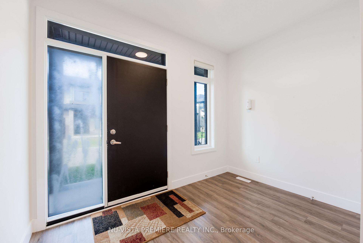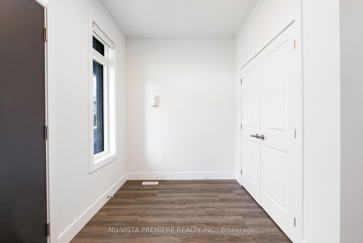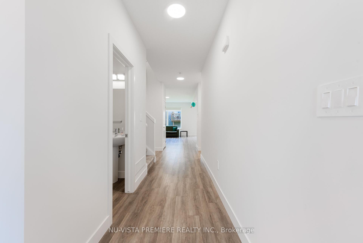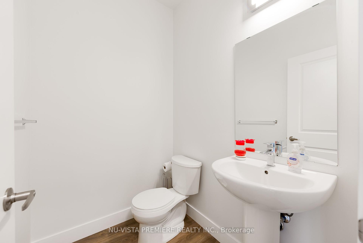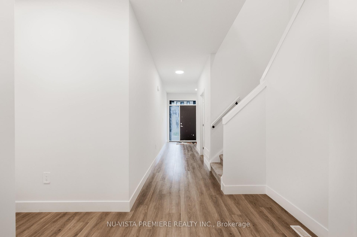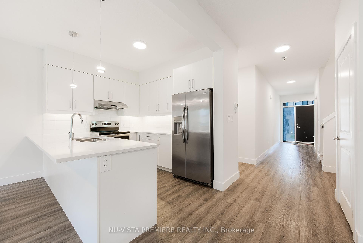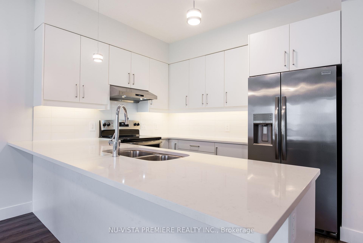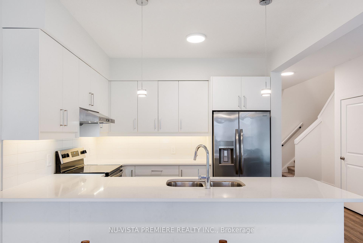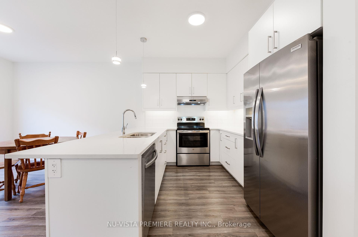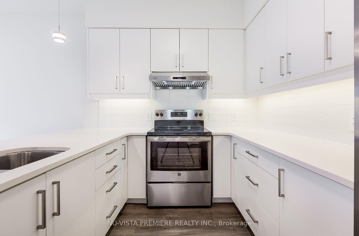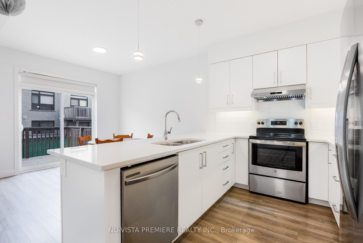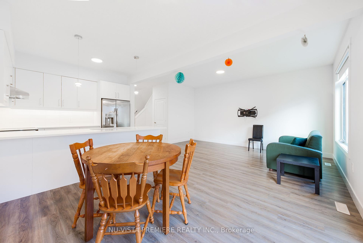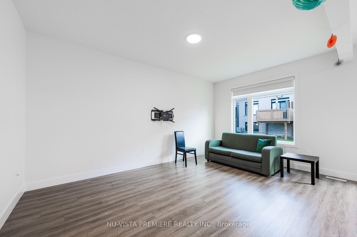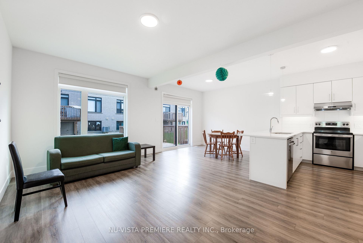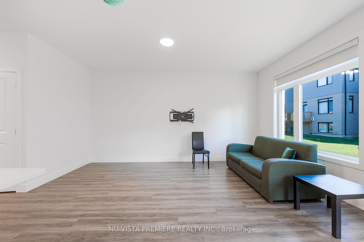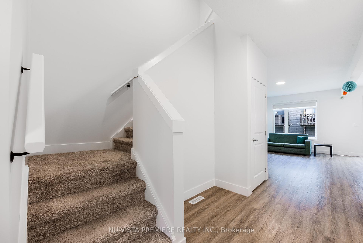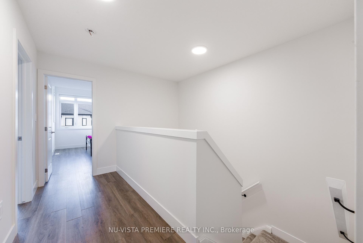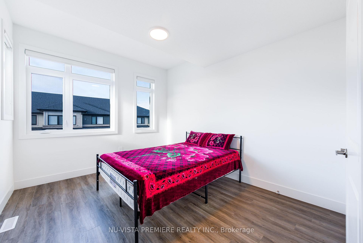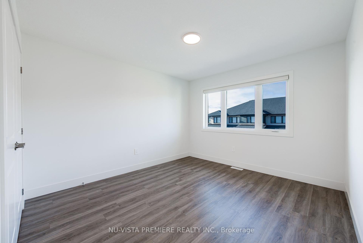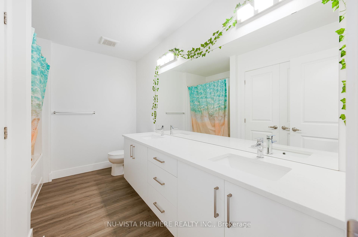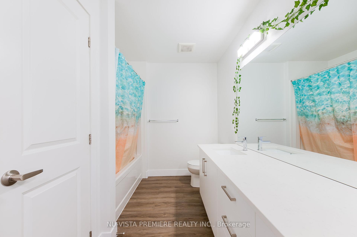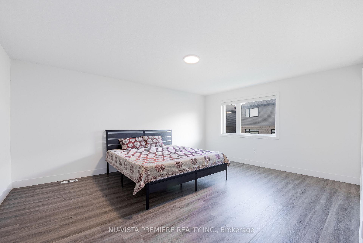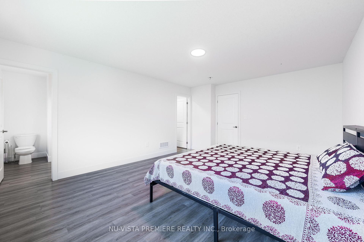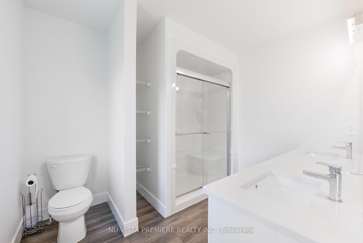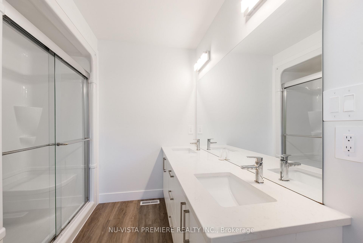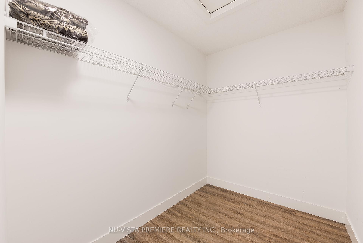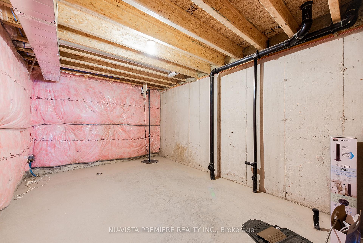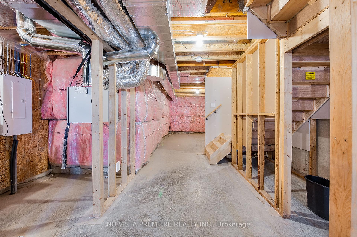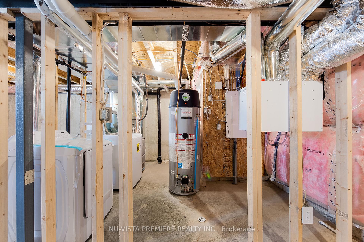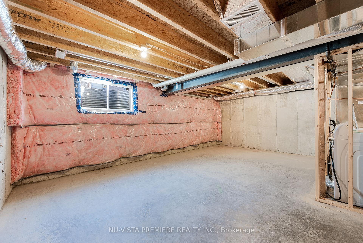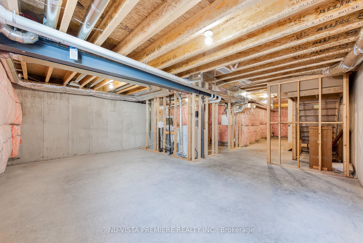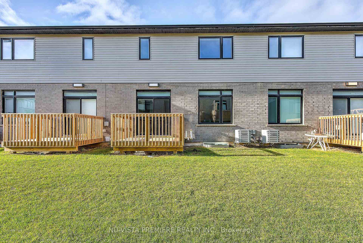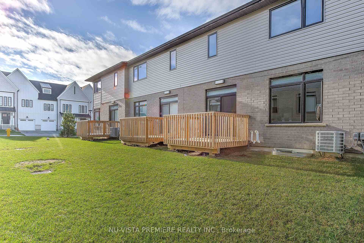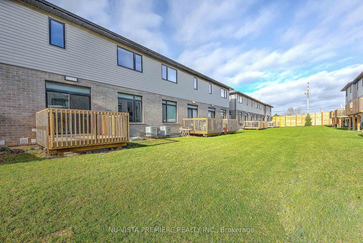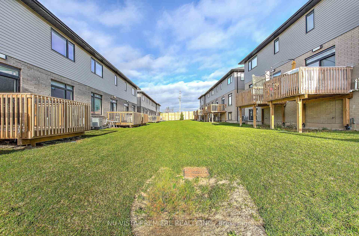$599,900
Available - For Sale
Listing ID: X9399500
3635 SOUTHBRIDGE Ave , Unit 6, London, N6L 0G8, Ontario
| Welcome to this beautifully designed 3-bedroom, 2.5-bathroom, 2-story townhouse, where modern elegance seamlessly blends with everyday comfort. The open-concept main floor, featuring 9' ceilings, creates an inviting and spacious environment ideal for family gatherings and relaxation. Upstairs, enjoy 8' ceilings for a cozy yet airy feel.Gourmet kitchen is the heart of this home, showcasing sleek quartz countertops, soft-close designer cabinets, a stainless steel range hood, and premium finishes. Central air conditioning ensures year-round comfort. High-quality flooring throughout elevates the refined ambiance, making this home a perfect balance of style and practicality.This vacant land property, with a low $150/month maintenance fee, offers the privacy of home ownership along with easy maintenance. Whether you're a growing family or a savvy investor, this home delivers a blend of functionality and modern design.The unfinished basement provides endless potential, and the home is move-in ready, showing like new. Flexible closing options are available, so don't miss out, make this beautiful property your new home today! Welcome Home! |
| Price | $599,900 |
| Taxes: | $3727.00 |
| Assessment: | $255000 |
| Assessment Year: | 2024 |
| Maintenance Fee: | 150.00 |
| Address: | 3635 SOUTHBRIDGE Ave , Unit 6, London, N6L 0G8, Ontario |
| Province/State: | Ontario |
| Condo Corporation No | LCWP |
| Level | 1 |
| Unit No | 17 |
| Directions/Cross Streets: | TURN LEFT ON WHARNCLIFFE RD S FROM WONDERLAND RD, RIGHT TURN AT MIDDLETON AVE, LEFT ON SOUTHBRIDGE A |
| Rooms: | 10 |
| Bedrooms: | 3 |
| Bedrooms +: | |
| Kitchens: | 1 |
| Family Room: | Y |
| Basement: | Full, Unfinished |
| Approximatly Age: | 0-5 |
| Property Type: | Vacant Land Condo |
| Style: | 2-Storey |
| Exterior: | Brick, Vinyl Siding |
| Garage Type: | Attached |
| Garage(/Parking)Space: | 1.00 |
| Drive Parking Spaces: | 1 |
| Park #1 | |
| Parking Type: | Owned |
| Exposure: | Sw |
| Balcony: | None |
| Locker: | None |
| Pet Permited: | Restrict |
| Retirement Home: | N |
| Approximatly Age: | 0-5 |
| Approximatly Square Footage: | 1600-1799 |
| Maintenance: | 150.00 |
| Fireplace/Stove: | N |
| Heat Source: | Gas |
| Heat Type: | Forced Air |
| Central Air Conditioning: | Central Air |
| Laundry Level: | Lower |
| Elevator Lift: | N |
$
%
Years
This calculator is for demonstration purposes only. Always consult a professional
financial advisor before making personal financial decisions.
| Although the information displayed is believed to be accurate, no warranties or representations are made of any kind. |
| NU-VISTA PREMIERE REALTY INC. |
|
|

Aloysius Okafor
Sales Representative
Dir:
647-890-0712
Bus:
905-799-7000
Fax:
905-799-7001
| Virtual Tour | Book Showing | Email a Friend |
Jump To:
At a Glance:
| Type: | Condo - Vacant Land Condo |
| Area: | Middlesex |
| Municipality: | London |
| Neighbourhood: | South W |
| Style: | 2-Storey |
| Approximate Age: | 0-5 |
| Tax: | $3,727 |
| Maintenance Fee: | $150 |
| Beds: | 3 |
| Baths: | 3 |
| Garage: | 1 |
| Fireplace: | N |
Locatin Map:
Payment Calculator:

