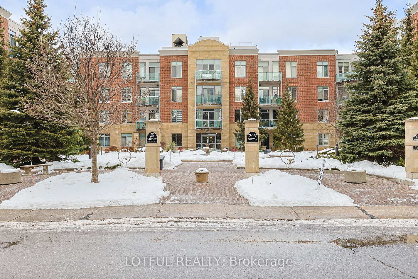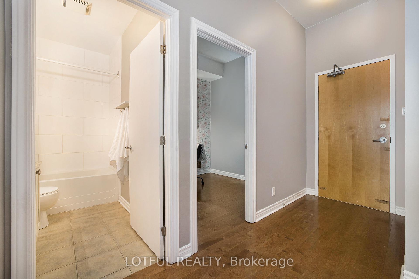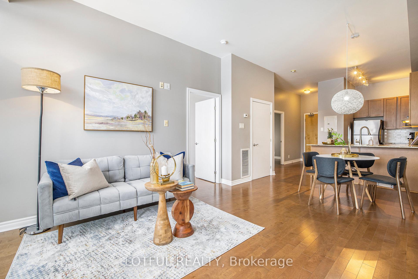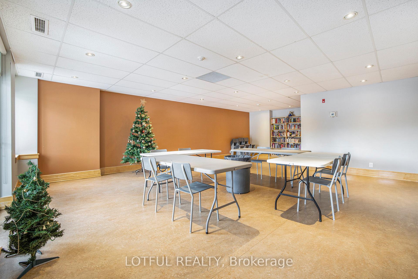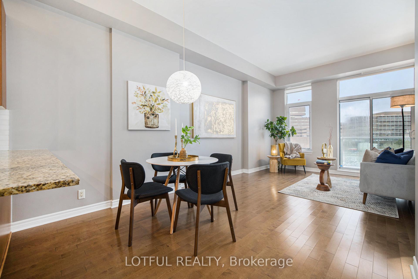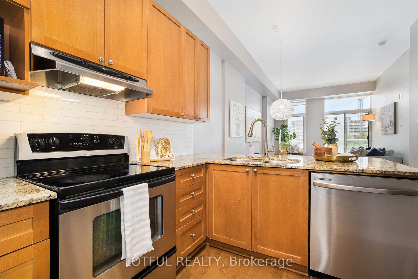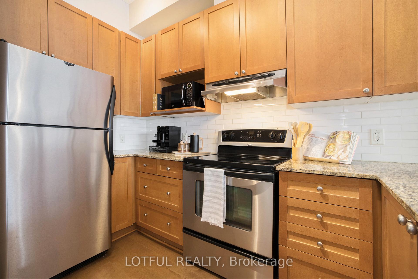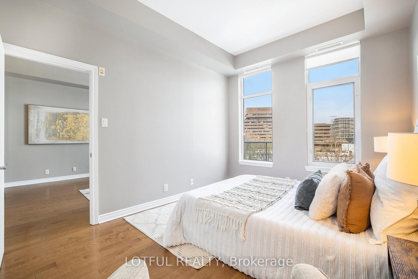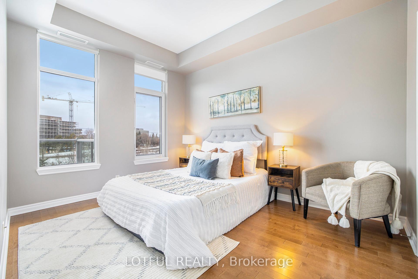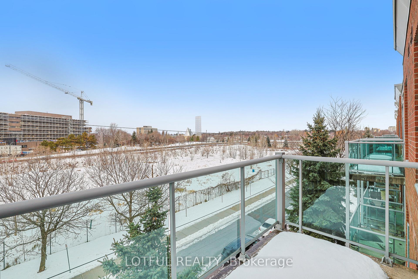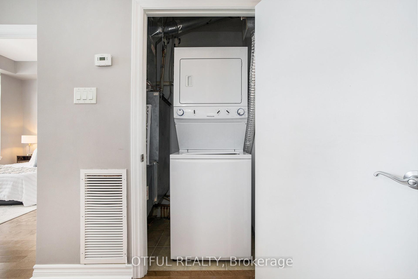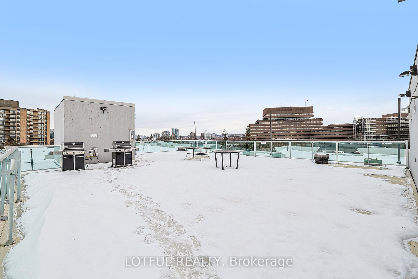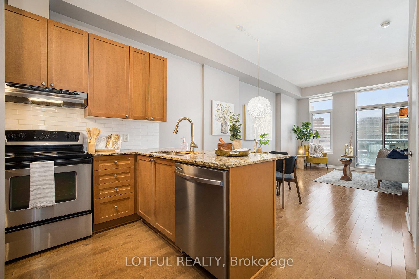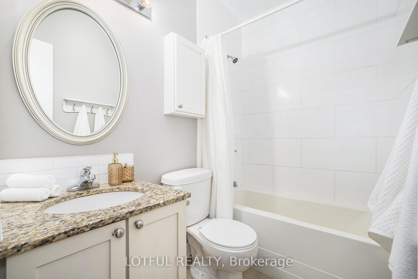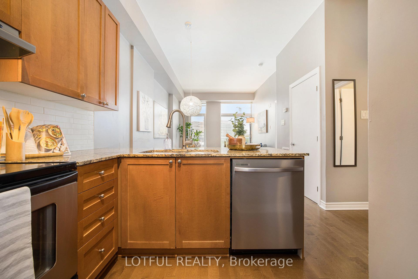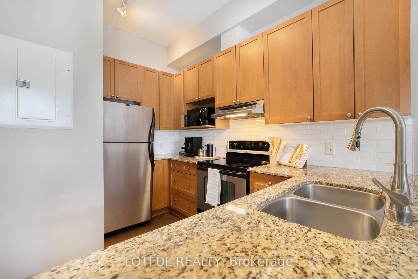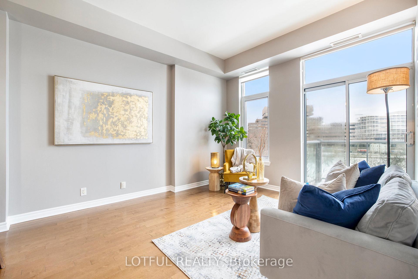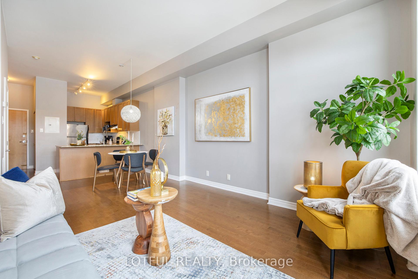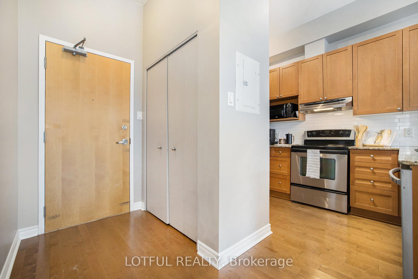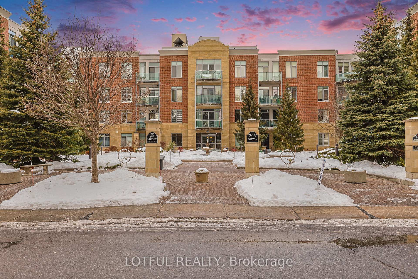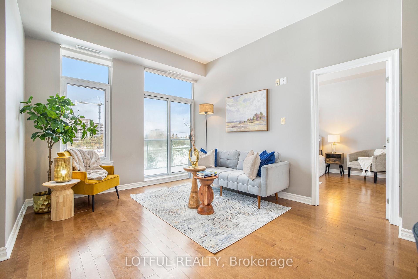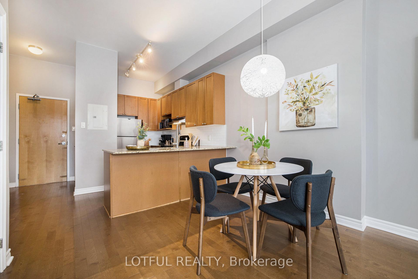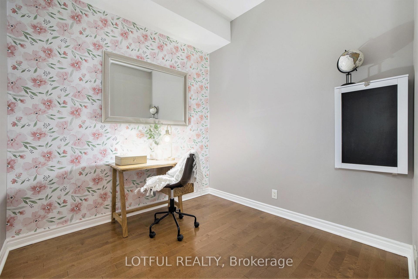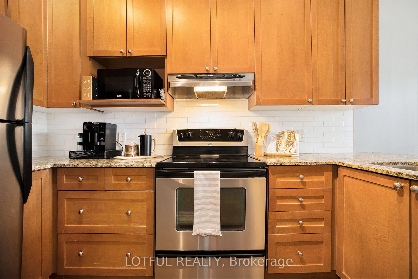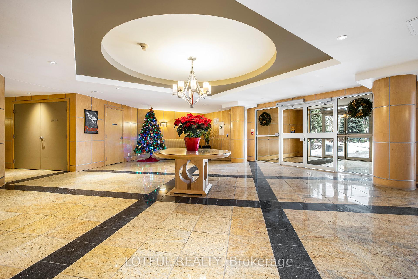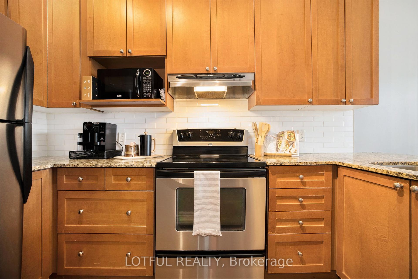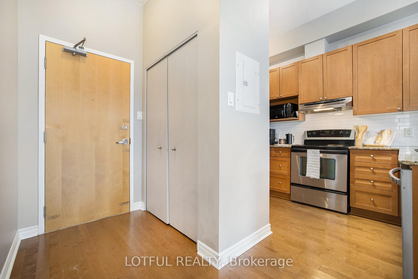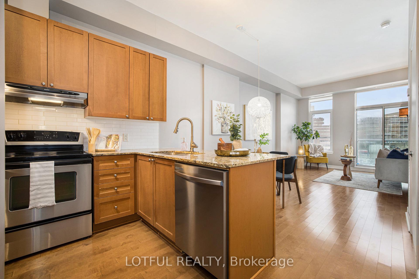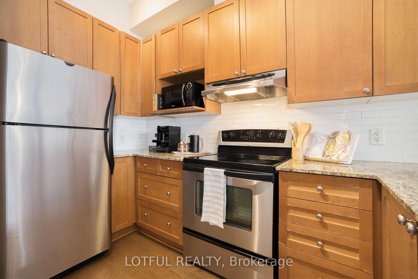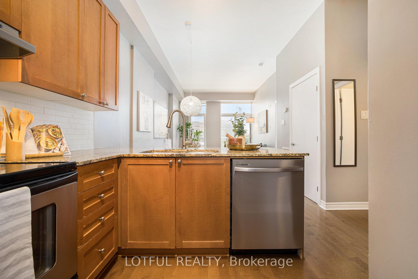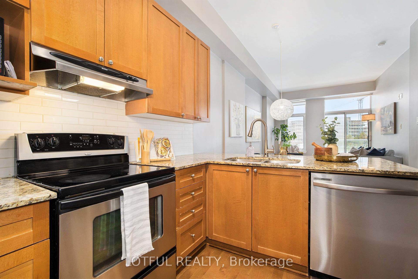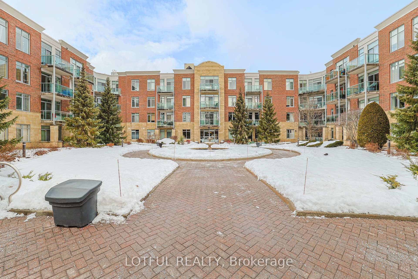$415,000
Available - For Sale
Listing ID: X11891335
205 Bolton St , Unit 417, Lower Town - Sandy Hill, K1N 1K7, Ontario
| 1 bedroom + Den!!! Luxury, Location, and Style Come Together at Sussex Square! Tucked away on a peaceful street, this low-rise residence is surrounded by embassies, DFATD, and tranquil parks. Sussex Square offers the perfect blend of urban convenience and suburban serenity, situated in the heart of the city yet away from the hustle and bustle. The Atlantis Model features 760 square feet of beautifully crafted living space. This layout offers ample room for young professionals or those seeking a stylish downsizing option. Exclusive to the 4th floor, soaring 10-foot ceilings and gleaming hardwood floors enhance the sense of space and sophistication. The bright, modern kitchen boasts granite countertops, while the private den serves as a versatile space ideal for a home office, guest suite, or nursery. Oversized north-facing windows fill the space with natural light, creating a warm and welcoming ambiance. Additional features include underground parking and storage, as well as access to exceptional building amenities: a gym, party room, and a rooftop terrace showcasing breathtaking views of Parliament, the Gatineau Hills, and the Rideau River. Experience the pinnacle of modern living at Sussex Square where luxury meets tranquility in the heart of the city. |
| Price | $415,000 |
| Taxes: | $3988.80 |
| Maintenance Fee: | 603.89 |
| Address: | 205 Bolton St , Unit 417, Lower Town - Sandy Hill, K1N 1K7, Ontario |
| Province/State: | Ontario |
| Condo Corporation No | OTTAW |
| Level | 4 |
| Unit No | 17 |
| Directions/Cross Streets: | North on Dalhousie, then east on Bolton |
| Rooms: | 5 |
| Bedrooms: | 1 |
| Bedrooms +: | |
| Kitchens: | 1 |
| Family Room: | Y |
| Basement: | None |
| Property Type: | Condo Apt |
| Style: | Apartment |
| Exterior: | Brick, Stone |
| Garage Type: | Underground |
| Garage(/Parking)Space: | 1.00 |
| Drive Parking Spaces: | 0 |
| Park #1 | |
| Parking Spot: | 46 |
| Parking Type: | Owned |
| Legal Description: | A |
| Exposure: | N |
| Balcony: | Open |
| Locker: | Owned |
| Pet Permited: | Restrict |
| Approximatly Square Footage: | 700-799 |
| Building Amenities: | Gym, Party/Meeting Room, Rooftop Deck/Garden |
| Maintenance: | 603.89 |
| Water Included: | Y |
| Heat Included: | Y |
| Building Insurance Included: | Y |
| Fireplace/Stove: | N |
| Heat Source: | Gas |
| Heat Type: | Forced Air |
| Central Air Conditioning: | Central Air |
| Laundry Level: | Main |
| Elevator Lift: | Y |
$
%
Years
This calculator is for demonstration purposes only. Always consult a professional
financial advisor before making personal financial decisions.
| Although the information displayed is believed to be accurate, no warranties or representations are made of any kind. |
| LOTFUL REALTY |
|
|

Aloysius Okafor
Sales Representative
Dir:
647-890-0712
Bus:
905-799-7000
Fax:
905-799-7001
| Virtual Tour | Book Showing | Email a Friend |
Jump To:
At a Glance:
| Type: | Condo - Condo Apt |
| Area: | Ottawa |
| Municipality: | Lower Town - Sandy Hill |
| Neighbourhood: | 4001 - Lower Town/Byward Market |
| Style: | Apartment |
| Tax: | $3,988.8 |
| Maintenance Fee: | $603.89 |
| Beds: | 1 |
| Baths: | 1 |
| Garage: | 1 |
| Fireplace: | N |
Locatin Map:
Payment Calculator:

