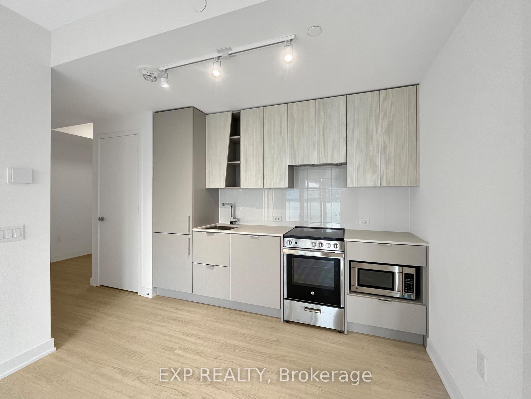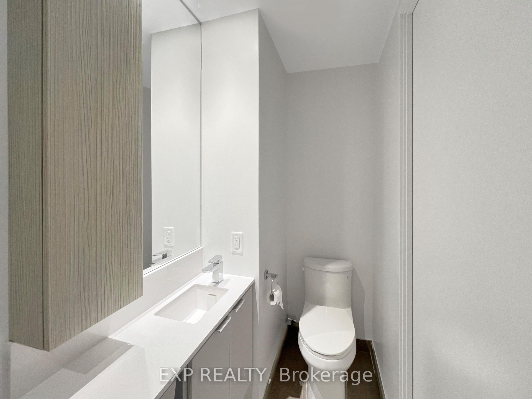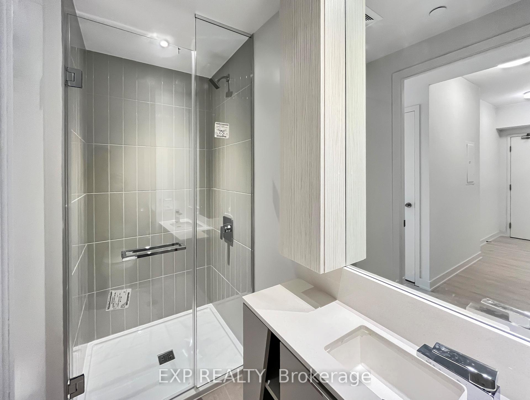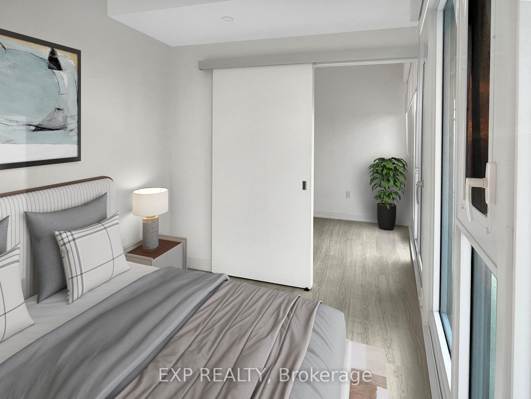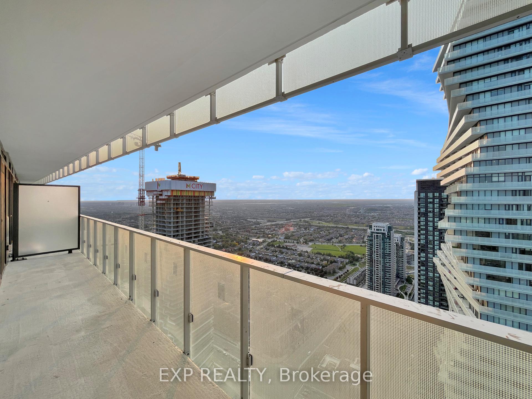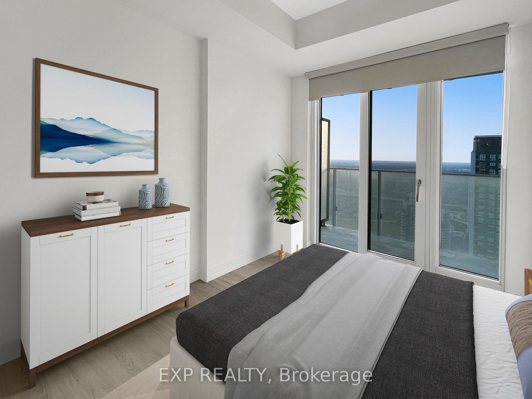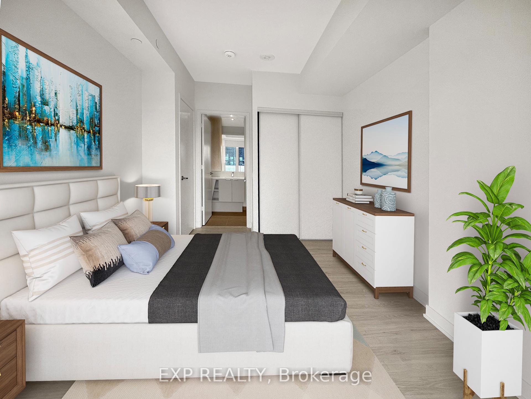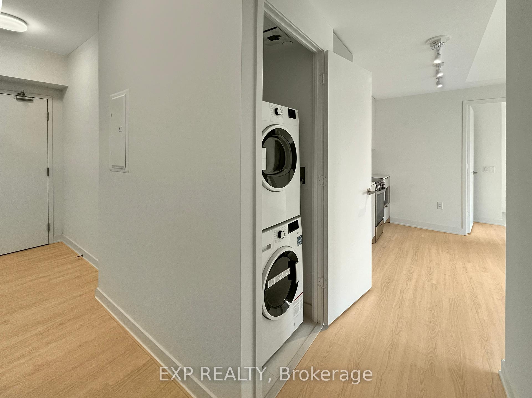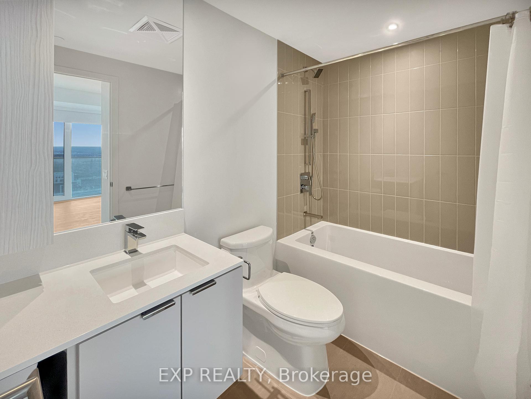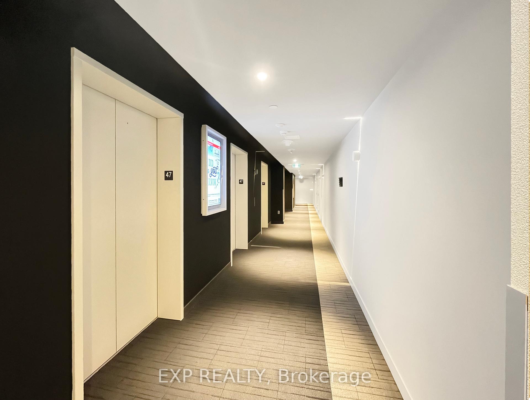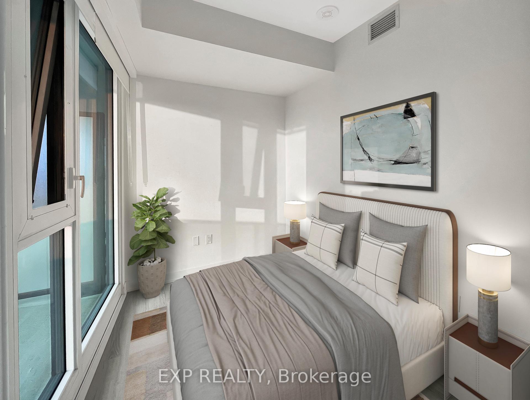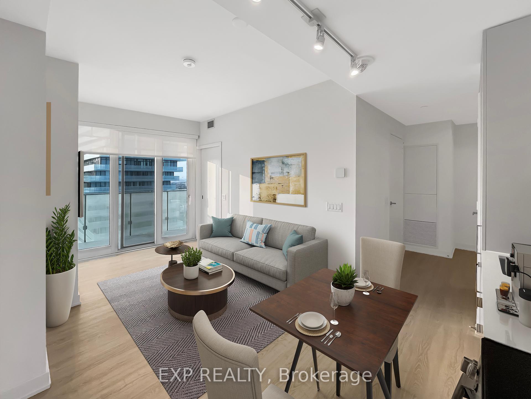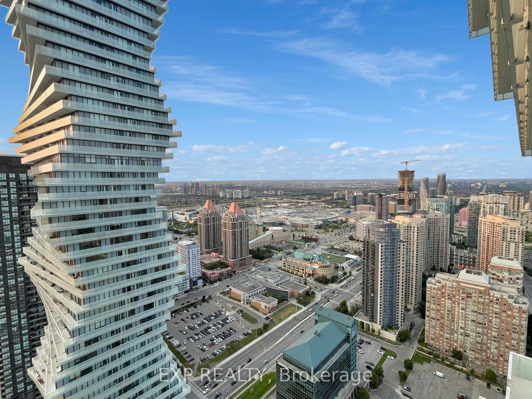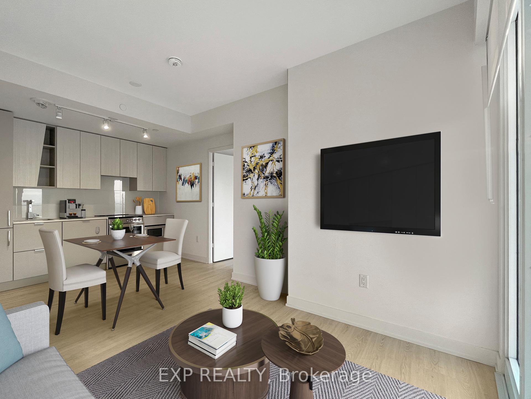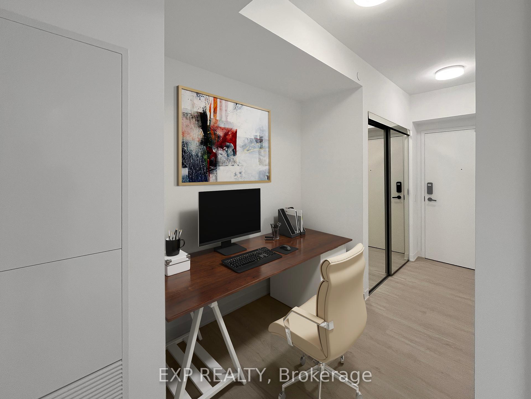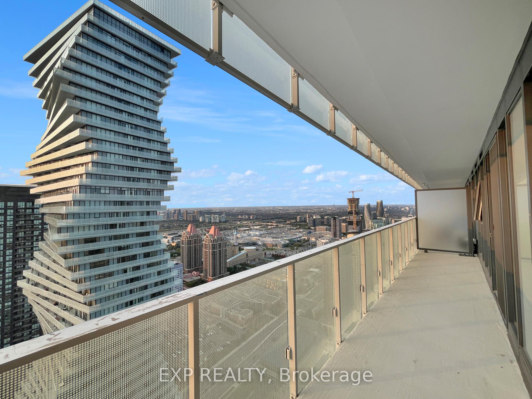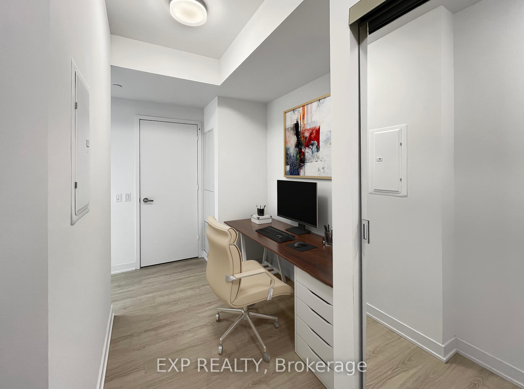$669,000
Available - For Sale
Listing ID: W9353965
3883 Quartz Rd , Unit 4701, Mississauga, L5B 0M4, Ontario
| Welcome to M City2, a brand new and luxurious condo offering an exquisite 2-bedroom, 2-bathroom unit with a spacious lifestyle in the heart of Mississauga! This stunning residence boasts an open-concept design encompassing the kitchen, living, and dining areas, all leading to a large balcony with wrap-around views. From the 47th floor, enjoy breathtaking vistas of the city and mesmerizing sunsets every evening.Indulge in the 5-star amenities of this building and take advantage of its unbeatable location. Everything you need is within walking distance: Square One Mall, GO Transit Terminal, Celebration Square, parks, T&T, groceries, restaurants, public transit terminal, Sheridan College, Living Arts Centre, movie theater, future LRT, schools, YMCA, library, and more!This condo is not an assignment sale but rather a unique opportunity to be the first to live in this extraordinary unit at M City2. Embrace luxury and urban living at its finest! |
| Price | $669,000 |
| Taxes: | $3256.47 |
| Maintenance Fee: | 544.06 |
| Address: | 3883 Quartz Rd , Unit 4701, Mississauga, L5B 0M4, Ontario |
| Province/State: | Ontario |
| Condo Corporation No | PSCC |
| Level | 47 |
| Unit No | 01 |
| Locker No | 74 |
| Directions/Cross Streets: | Burnhamthorpe & Confederation |
| Rooms: | 6 |
| Bedrooms: | 2 |
| Bedrooms +: | |
| Kitchens: | 1 |
| Family Room: | N |
| Basement: | None |
| Approximatly Age: | New |
| Property Type: | Condo Apt |
| Style: | Apartment |
| Exterior: | Concrete |
| Garage Type: | Underground |
| Garage(/Parking)Space: | 1.00 |
| Drive Parking Spaces: | 0 |
| Park #1 | |
| Parking Spot: | 27 |
| Parking Type: | Exclusive |
| Legal Description: | P2 |
| Exposure: | Nw |
| Balcony: | Open |
| Locker: | Owned |
| Pet Permited: | Restrict |
| Approximatly Age: | New |
| Approximatly Square Footage: | 800-899 |
| Building Amenities: | Concierge, Exercise Room, Outdoor Pool, Party/Meeting Room, Recreation Room, Visitor Parking |
| Property Features: | Library, Park, Public Transit, Rec Centre, School, School Bus Route |
| Maintenance: | 544.06 |
| CAC Included: | Y |
| Common Elements Included: | Y |
| Parking Included: | Y |
| Building Insurance Included: | Y |
| Fireplace/Stove: | N |
| Heat Source: | Gas |
| Heat Type: | Forced Air |
| Central Air Conditioning: | Central Air |
| Laundry Level: | Main |
$
%
Years
This calculator is for demonstration purposes only. Always consult a professional
financial advisor before making personal financial decisions.
| Although the information displayed is believed to be accurate, no warranties or representations are made of any kind. |
| EXP REALTY |
|
|

Aloysius Okafor
Sales Representative
Dir:
647-890-0712
Bus:
905-799-7000
Fax:
905-799-7001
| Book Showing | Email a Friend |
Jump To:
At a Glance:
| Type: | Condo - Condo Apt |
| Area: | Peel |
| Municipality: | Mississauga |
| Neighbourhood: | City Centre |
| Style: | Apartment |
| Approximate Age: | New |
| Tax: | $3,256.47 |
| Maintenance Fee: | $544.06 |
| Beds: | 2 |
| Baths: | 2 |
| Garage: | 1 |
| Fireplace: | N |
Locatin Map:
Payment Calculator:

