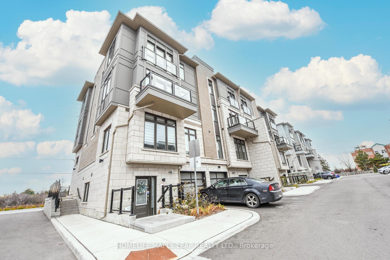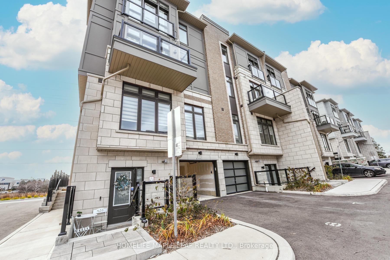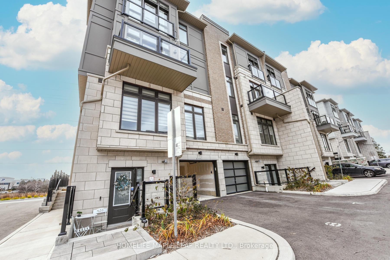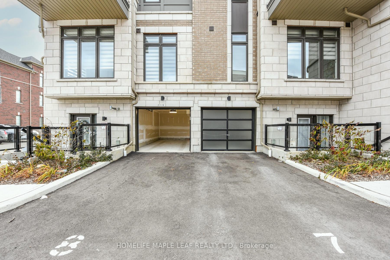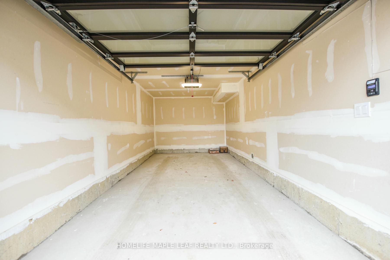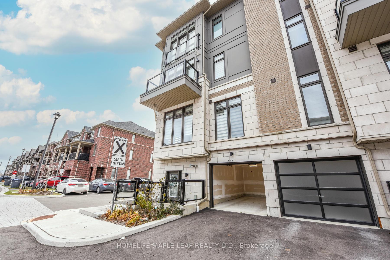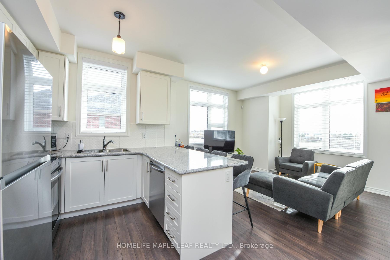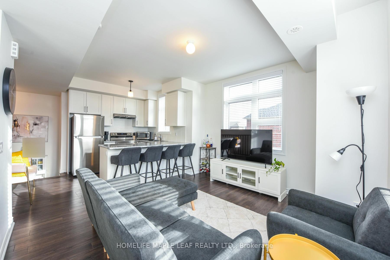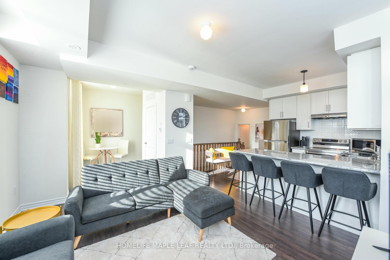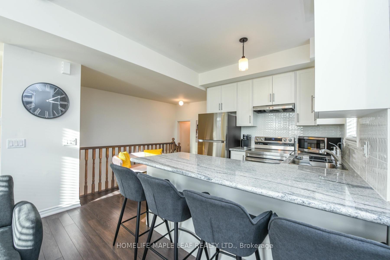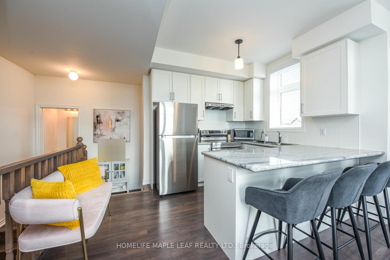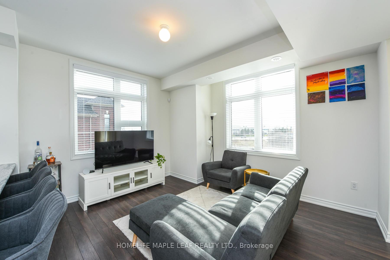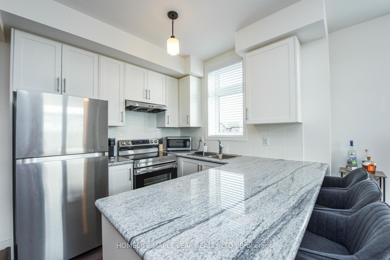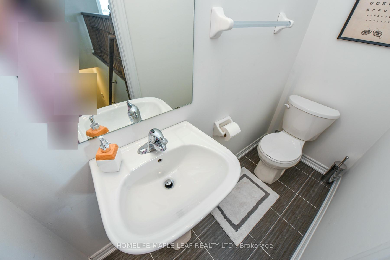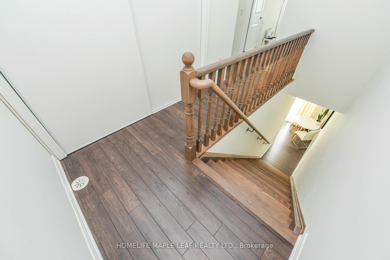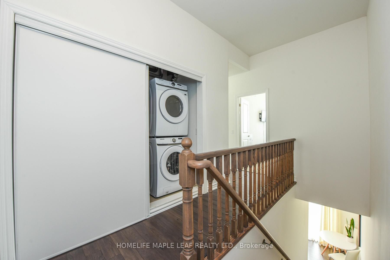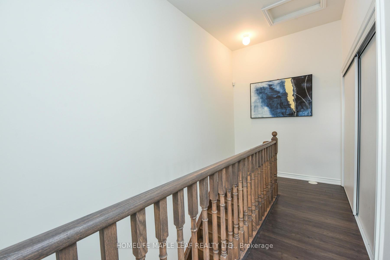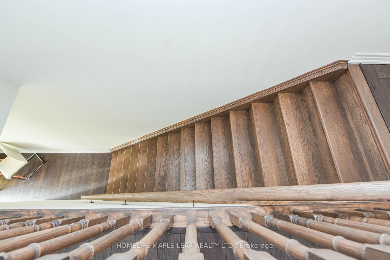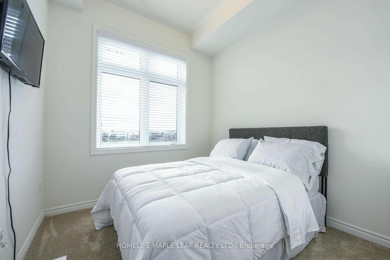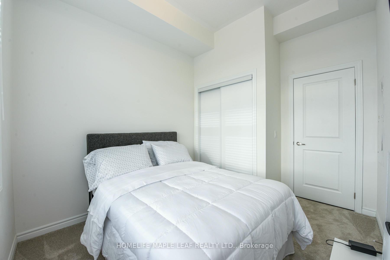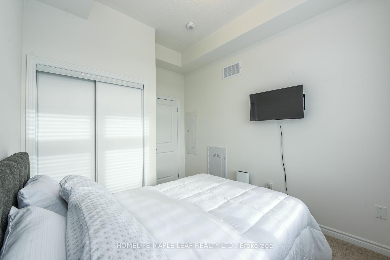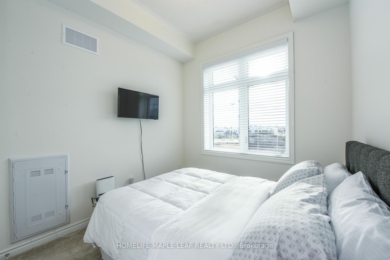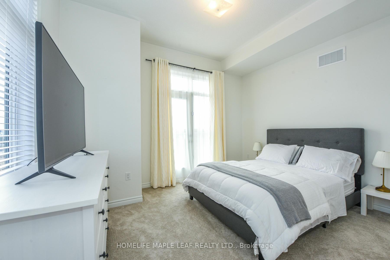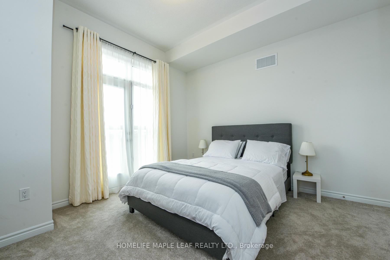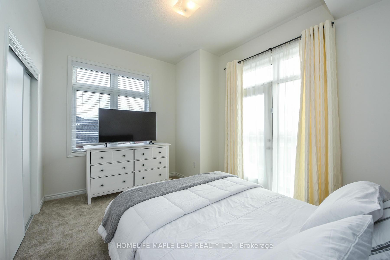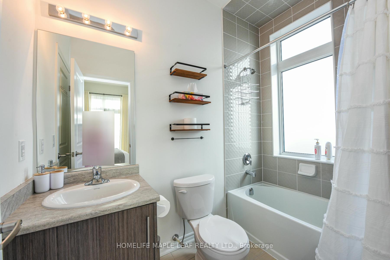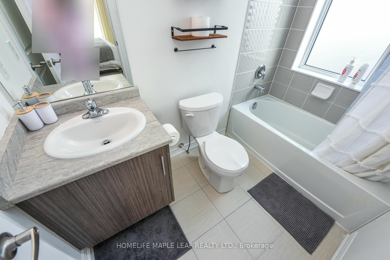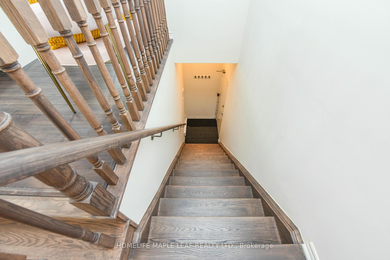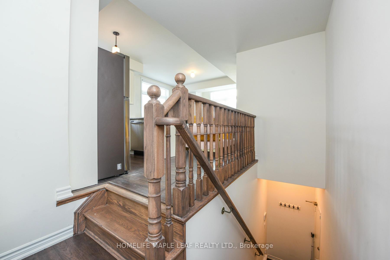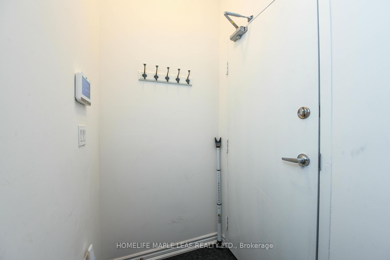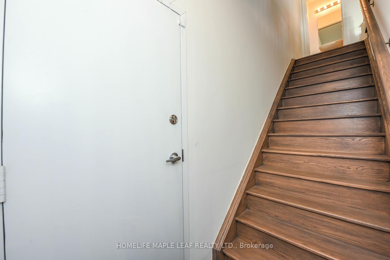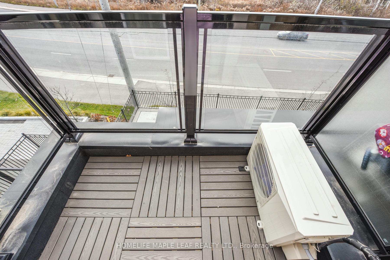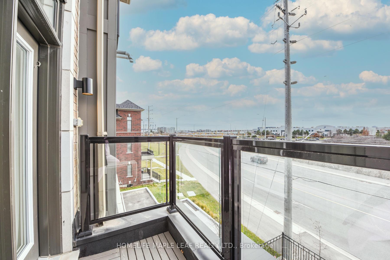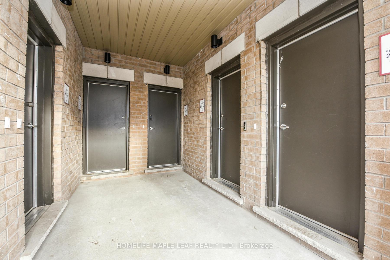$799,000
Available - For Sale
Listing ID: W11891363
30 Halliford Pl , Unit 215, Brampton, L6P 4R1, Ontario
| New Bright & Stunning 2 Bedroom 2 bathroom Corner Stack Urban Townhouse 2-3rd Floors In A High Demand Area Of Brampton At Queen St E. & Goreway Dr. 9 Ft Ceilings, With Many Upgrades, Laminate Flooring Throughout Both Floors, Granite Countertop In The Kitchen, 2nd Floor Balcony, 3rd Floor Juliet View, 2 Parking, Included An Attached Garage With Remote Door Opener & 1 Surface Parking, Close To Highway 407, 427, Shopping, Hospital, Conservation Area, Park, Schools, Places Of Worship & Transit At The Doorstep. Recently Built By The Award Winning Builder, Calber Homes. The Low Maintenance Fee Includes Snow Removal, Landscaping. |
| Extras: Alarm System Is A Lease From Bell. |
| Price | $799,000 |
| Taxes: | $3608.33 |
| Maintenance Fee: | 318.40 |
| Address: | 30 Halliford Pl , Unit 215, Brampton, L6P 4R1, Ontario |
| Province/State: | Ontario |
| Condo Corporation No | PSCP |
| Level | 2 |
| Unit No | 23 |
| Directions/Cross Streets: | Queen St E & Goreway Dr |
| Rooms: | 5 |
| Bedrooms: | 2 |
| Bedrooms +: | |
| Kitchens: | 1 |
| Family Room: | N |
| Basement: | None |
| Approximatly Age: | 0-5 |
| Property Type: | Condo Townhouse |
| Style: | Stacked Townhse |
| Exterior: | Brick, Stucco/Plaster |
| Garage Type: | Built-In |
| Garage(/Parking)Space: | 1.00 |
| Drive Parking Spaces: | 1 |
| Park #1 | |
| Parking Type: | Owned |
| Park #2 | |
| Parking Type: | Owned |
| Exposure: | Nw |
| Balcony: | Open |
| Locker: | None |
| Pet Permited: | Restrict |
| Approximatly Age: | 0-5 |
| Approximatly Square Footage: | 1000-1199 |
| Property Features: | Hospital, Library, Park, Place Of Worship, Public Transit, Rec Centre |
| Maintenance: | 318.40 |
| Common Elements Included: | Y |
| Parking Included: | Y |
| Building Insurance Included: | Y |
| Fireplace/Stove: | N |
| Heat Source: | Gas |
| Heat Type: | Forced Air |
| Central Air Conditioning: | Central Air |
| Laundry Level: | Upper |
$
%
Years
This calculator is for demonstration purposes only. Always consult a professional
financial advisor before making personal financial decisions.
| Although the information displayed is believed to be accurate, no warranties or representations are made of any kind. |
| HOMELIFE MAPLE LEAF REALTY LTD. |
|
|

Aloysius Okafor
Sales Representative
Dir:
647-890-0712
Bus:
905-799-7000
Fax:
905-799-7001
| Virtual Tour | Book Showing | Email a Friend |
Jump To:
At a Glance:
| Type: | Condo - Condo Townhouse |
| Area: | Peel |
| Municipality: | Brampton |
| Neighbourhood: | Bram East |
| Style: | Stacked Townhse |
| Approximate Age: | 0-5 |
| Tax: | $3,608.33 |
| Maintenance Fee: | $318.4 |
| Beds: | 2 |
| Baths: | 2 |
| Garage: | 1 |
| Fireplace: | N |
Locatin Map:
Payment Calculator:

