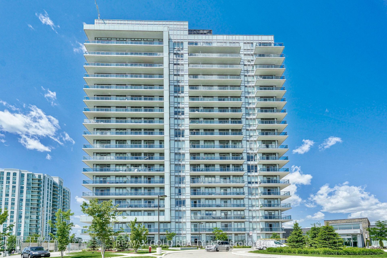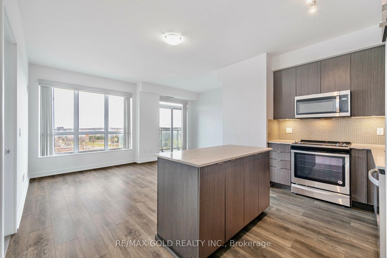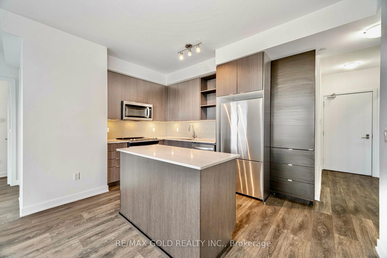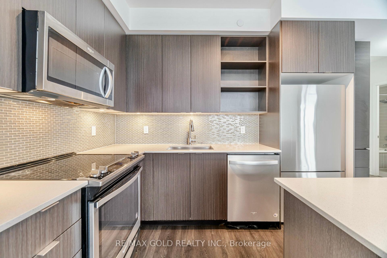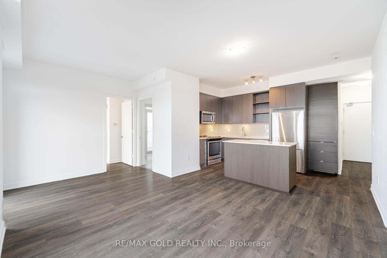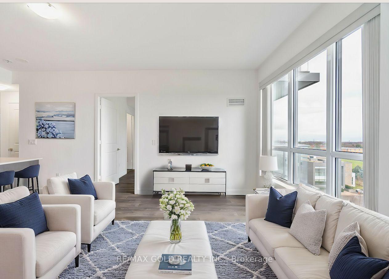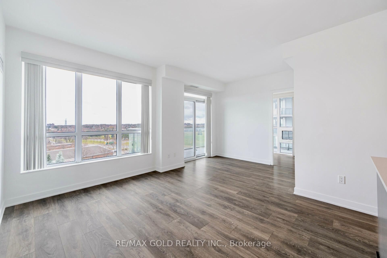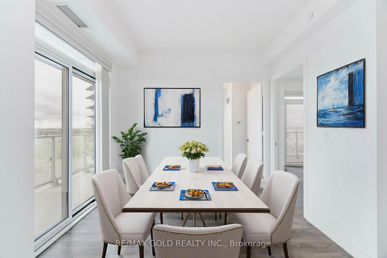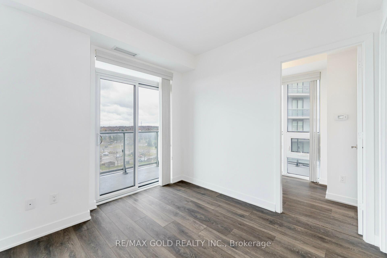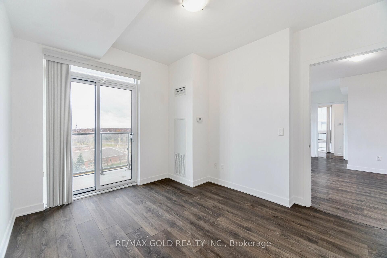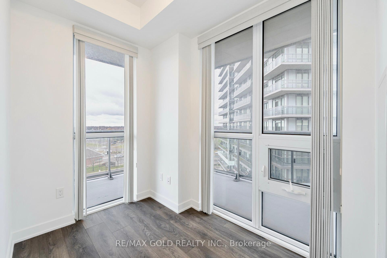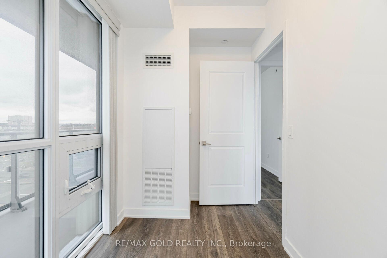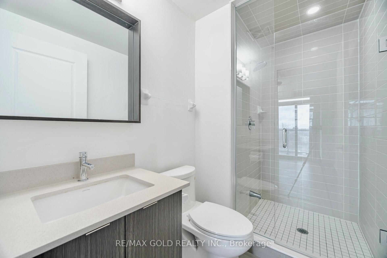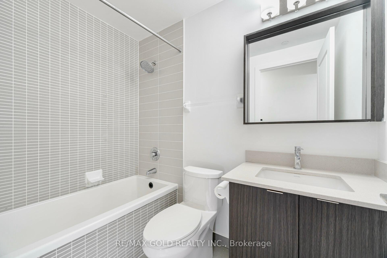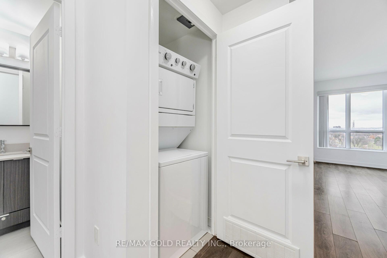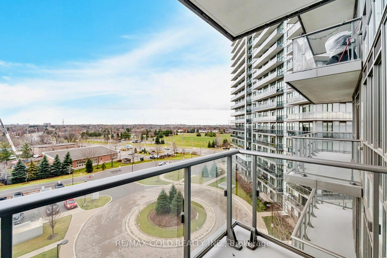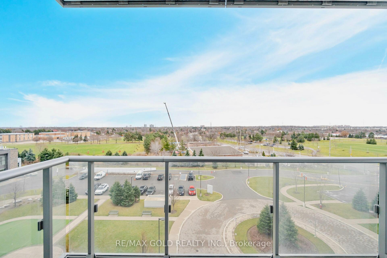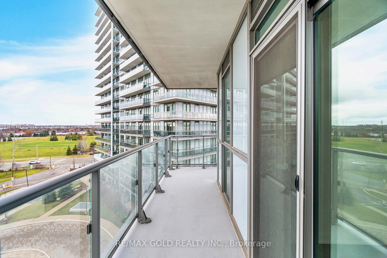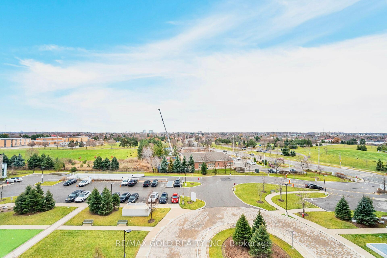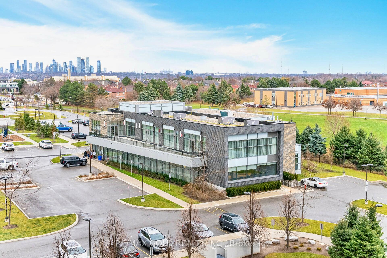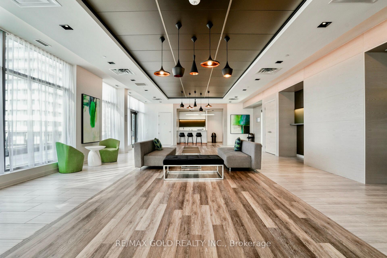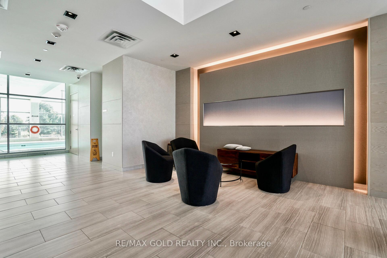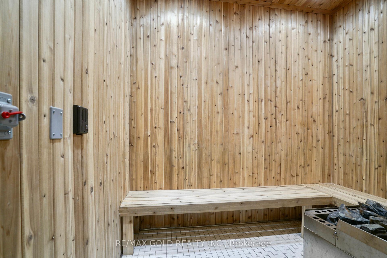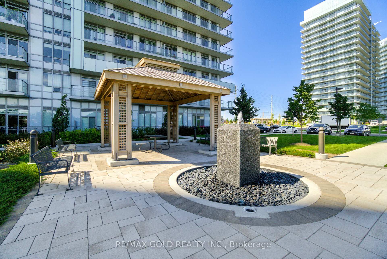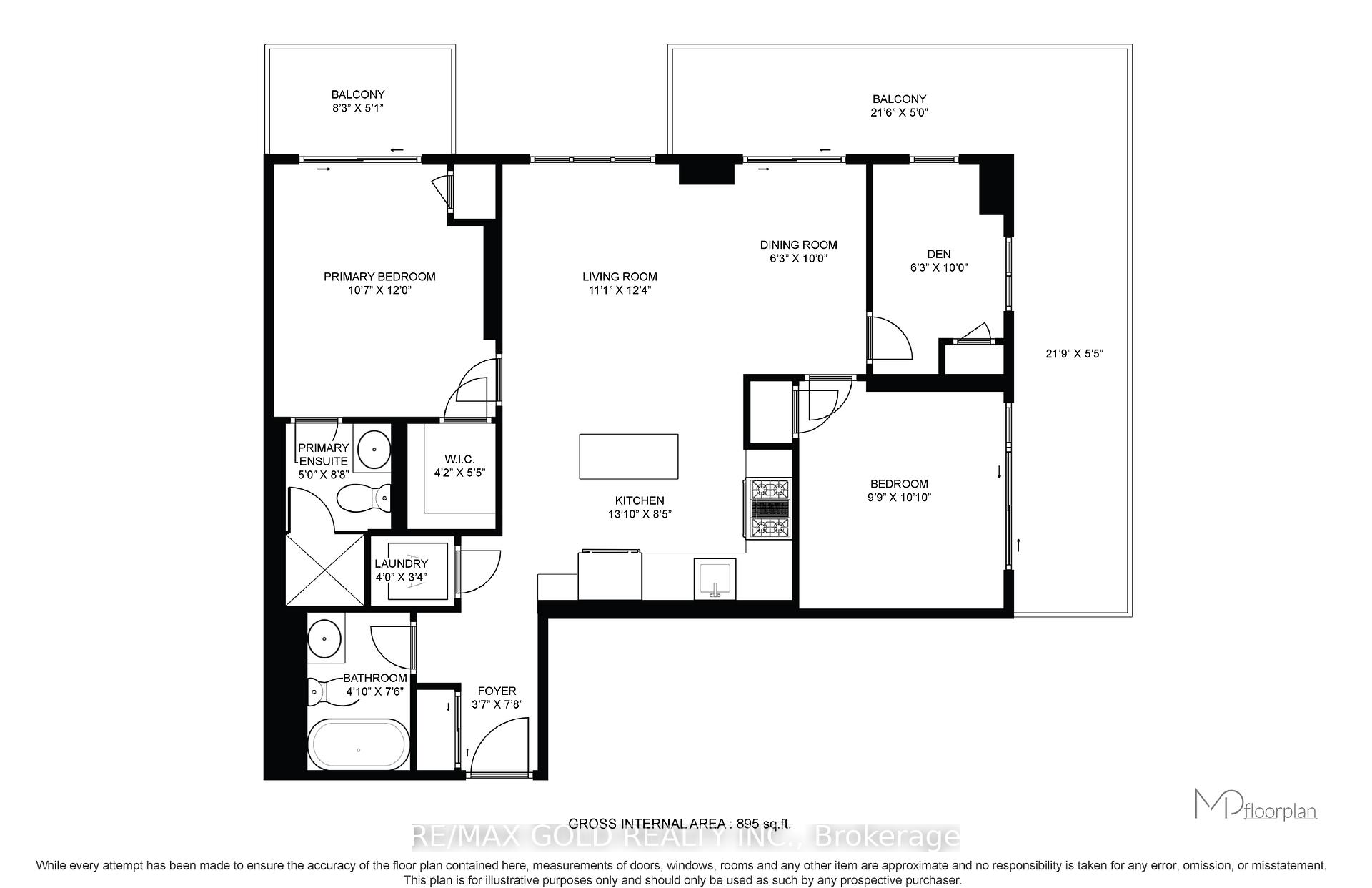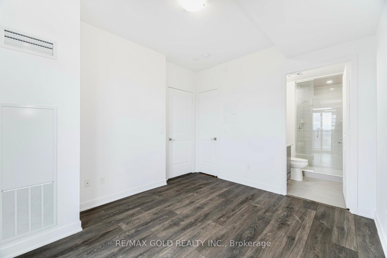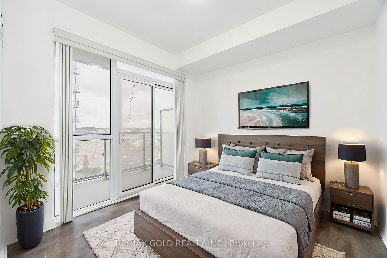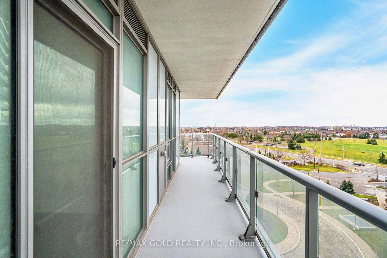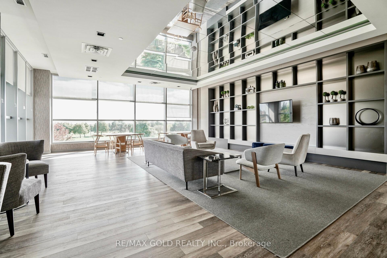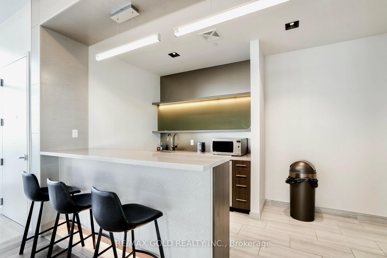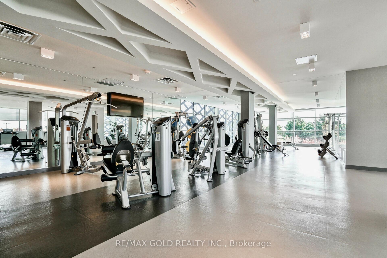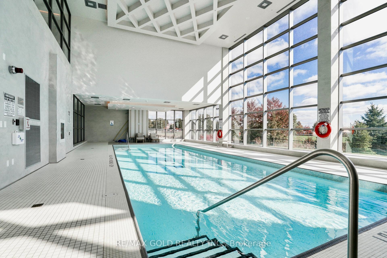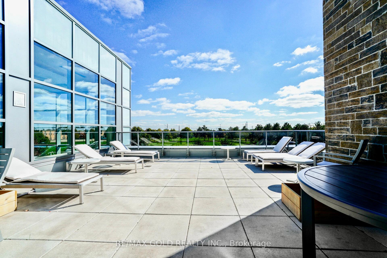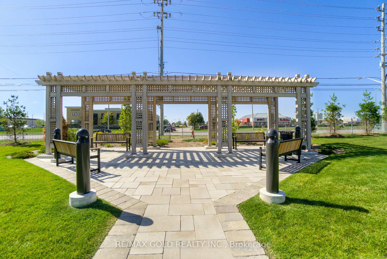$729,000
Available - For Sale
Listing ID: W11890942
4655 Glen Erin Dr , Unit 607, Mississauga, L5M 0Z1, Ontario
| * See 3D Tour* Welcome to this bright and spacious 905 sqft corner unit at 4633 Glen Erin Drive, featuring 9-ft ceilings, a southwest exposure, and a wrap-around terrace, plus a private balcony off the primary bedroom. This 2-bedroom + den,2-bathroom unit offers premium finishes, including a modern kitchen with quartz countertops, a stylish backsplash, and stainless steel appliances. The den is a separate room with a door, perfect for a home office or guest room. The primary bedroom features a 3-piece Ensuite and walk-in closet. Freshly painted and move-in ready, the unit includes one parking spot and a locker. Situated in Central Erin Mills, the building is steps away from Erin Mills Town Centre, offering a variety of shopping and dining options. Top-rated schools, parks, public transit, and Credit Valley Hospital are also nearby, providing unparalleled convenience and accessibility. |
| Extras: deck, games room, and 24-hour concierge service. |
| Price | $729,000 |
| Taxes: | $3654.00 |
| Maintenance Fee: | 729.23 |
| Address: | 4655 Glen Erin Dr , Unit 607, Mississauga, L5M 0Z1, Ontario |
| Province/State: | Ontario |
| Condo Corporation No | PSCC |
| Level | 6 |
| Unit No | 07 |
| Directions/Cross Streets: | Eglinton & Erin Mills |
| Rooms: | 7 |
| Bedrooms: | 2 |
| Bedrooms +: | 1 |
| Kitchens: | 1 |
| Family Room: | N |
| Basement: | None |
| Approximatly Age: | 0-5 |
| Property Type: | Condo Apt |
| Style: | Apartment |
| Exterior: | Concrete |
| Garage Type: | Underground |
| Garage(/Parking)Space: | 1.00 |
| Drive Parking Spaces: | 1 |
| Park #1 | |
| Parking Spot: | 49 |
| Parking Type: | Owned |
| Legal Description: | A |
| Exposure: | Sw |
| Balcony: | Open |
| Locker: | Owned |
| Pet Permited: | Restrict |
| Approximatly Age: | 0-5 |
| Approximatly Square Footage: | 900-999 |
| Building Amenities: | Concierge, Exercise Room, Gym, Indoor Pool, Party/Meeting Room, Visitor Parking |
| Property Features: | Arts Centre, Hospital, Library, Park, Public Transit, School |
| Maintenance: | 729.23 |
| CAC Included: | Y |
| Water Included: | Y |
| Common Elements Included: | Y |
| Heat Included: | Y |
| Parking Included: | Y |
| Building Insurance Included: | Y |
| Fireplace/Stove: | N |
| Heat Source: | Gas |
| Heat Type: | Forced Air |
| Central Air Conditioning: | Central Air |
| Laundry Level: | Main |
| Ensuite Laundry: | Y |
$
%
Years
This calculator is for demonstration purposes only. Always consult a professional
financial advisor before making personal financial decisions.
| Although the information displayed is believed to be accurate, no warranties or representations are made of any kind. |
| RE/MAX GOLD REALTY INC. |
|
|

Aloysius Okafor
Sales Representative
Dir:
647-890-0712
Bus:
905-799-7000
Fax:
905-799-7001
| Virtual Tour | Book Showing | Email a Friend |
Jump To:
At a Glance:
| Type: | Condo - Condo Apt |
| Area: | Peel |
| Municipality: | Mississauga |
| Neighbourhood: | Central Erin Mills |
| Style: | Apartment |
| Approximate Age: | 0-5 |
| Tax: | $3,654 |
| Maintenance Fee: | $729.23 |
| Beds: | 2+1 |
| Baths: | 2 |
| Garage: | 1 |
| Fireplace: | N |
Locatin Map:
Payment Calculator:

