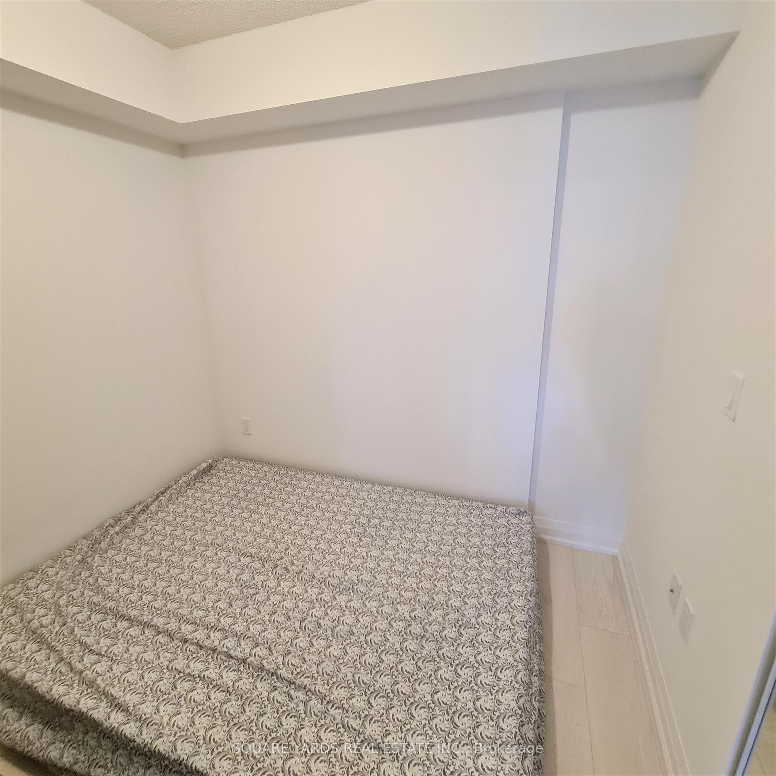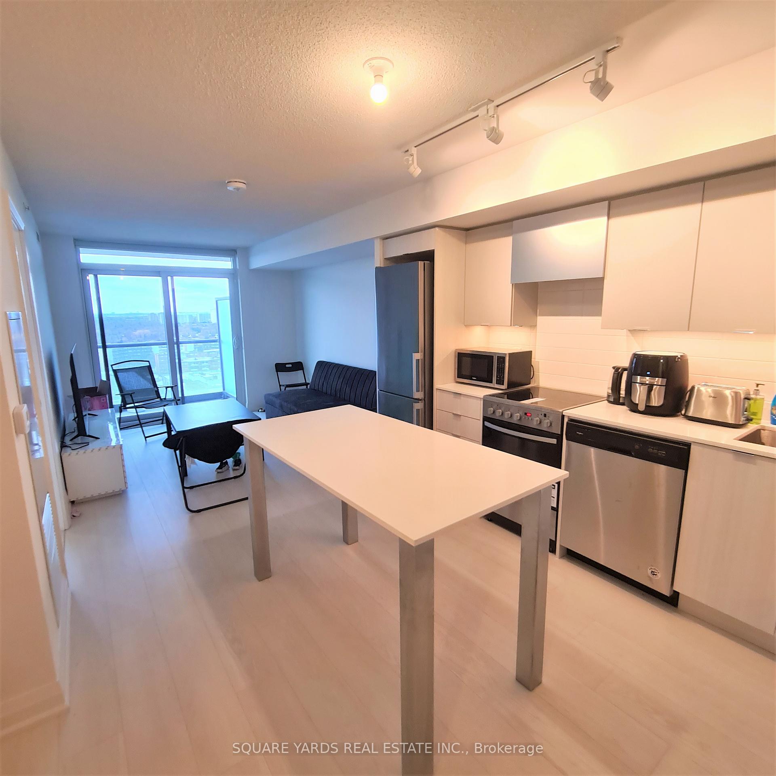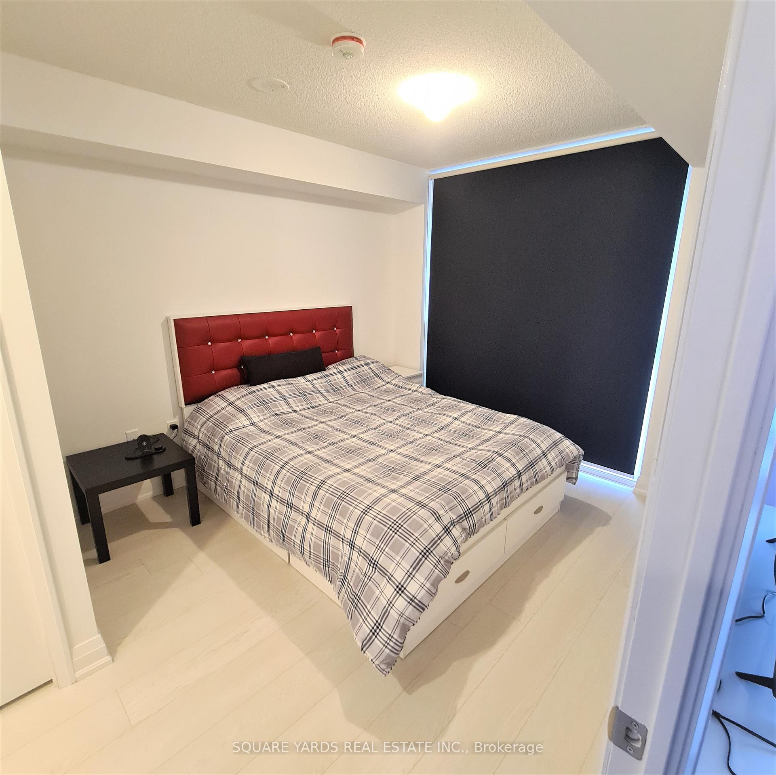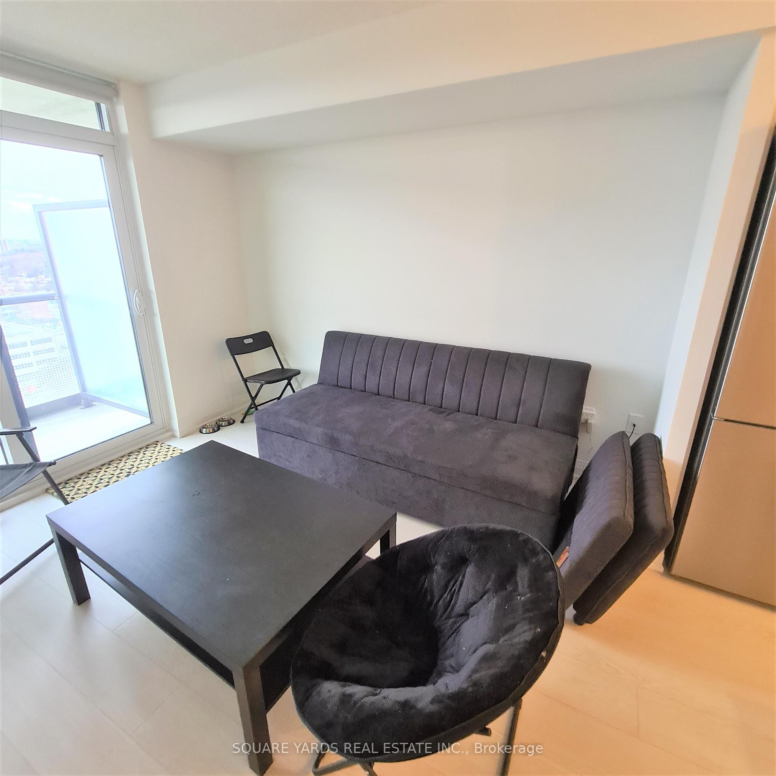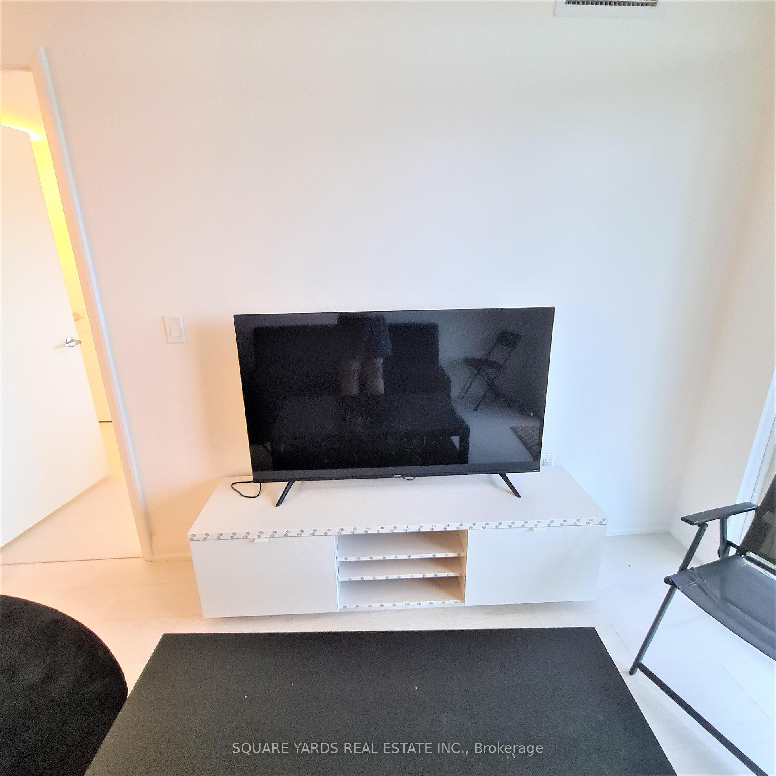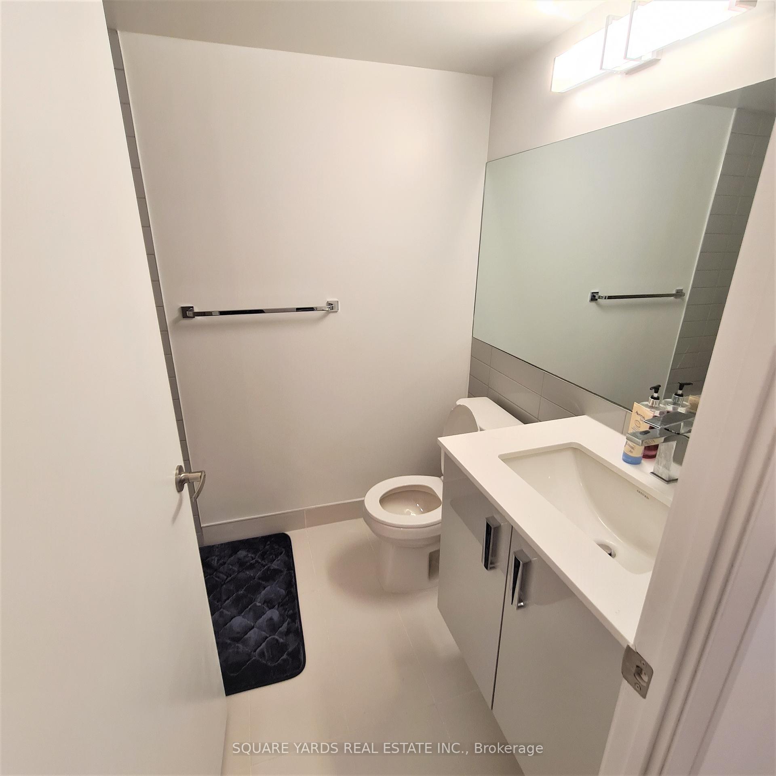$578,999
Available - For Sale
Listing ID: W11890700
30 Gibbs Rd , Unit 1610, Toronto, M9B 0E4, Ontario
| Discover a stunning 2-bedroom condo at East Mall & 427, designed with spacious living and modern luxury in mind. This elegant unit features a generous west-facing balcony, ideal for soaking in breathtaking sunsets and unwinding outdoors. Large windows fill the space with natural light, creating a bright and welcoming ambiance. The beautifully appointed bathroom offers luxurious finishes, while the contemporary kitchen boasts sleek stainless steel appliances. The master bedroom includes a walk-in closet, providing ample storage. Don't miss the chance to enjoy the perfect blend of comfort and sophistication in this exceptional home. Buyer and Buyer's agent to verify the measurements. |
| Price | $578,999 |
| Taxes: | $2420.55 |
| Maintenance Fee: | 622.20 |
| Address: | 30 Gibbs Rd , Unit 1610, Toronto, M9B 0E4, Ontario |
| Province/State: | Ontario |
| Condo Corporation No | TSCP |
| Level | 16 |
| Unit No | 10 |
| Directions/Cross Streets: | East Mall and Bloor |
| Rooms: | 5 |
| Bedrooms: | 2 |
| Bedrooms +: | |
| Kitchens: | 1 |
| Family Room: | N |
| Basement: | None |
| Property Type: | Condo Apt |
| Style: | Apartment |
| Exterior: | Brick, Concrete |
| Garage Type: | Underground |
| Garage(/Parking)Space: | 1.00 |
| Drive Parking Spaces: | 0 |
| Park #1 | |
| Parking Type: | Owned |
| Exposure: | W |
| Balcony: | Open |
| Locker: | Owned |
| Pet Permited: | Restrict |
| Approximatly Square Footage: | 600-699 |
| Building Amenities: | Exercise Room, Games Room, Gym, Party/Meeting Room, Visitor Parking |
| Maintenance: | 622.20 |
| Water Included: | Y |
| Common Elements Included: | Y |
| Heat Included: | Y |
| Building Insurance Included: | Y |
| Fireplace/Stove: | N |
| Heat Source: | Gas |
| Heat Type: | Forced Air |
| Central Air Conditioning: | Central Air |
| Ensuite Laundry: | Y |
$
%
Years
This calculator is for demonstration purposes only. Always consult a professional
financial advisor before making personal financial decisions.
| Although the information displayed is believed to be accurate, no warranties or representations are made of any kind. |
| SQUARE YARDS REAL ESTATE INC. |
|
|

Aloysius Okafor
Sales Representative
Dir:
647-890-0712
Bus:
905-799-7000
Fax:
905-799-7001
| Book Showing | Email a Friend |
Jump To:
At a Glance:
| Type: | Condo - Condo Apt |
| Area: | Toronto |
| Municipality: | Toronto |
| Neighbourhood: | Islington-City Centre West |
| Style: | Apartment |
| Tax: | $2,420.55 |
| Maintenance Fee: | $622.2 |
| Beds: | 2 |
| Baths: | 2 |
| Garage: | 1 |
| Fireplace: | N |
Locatin Map:
Payment Calculator:

