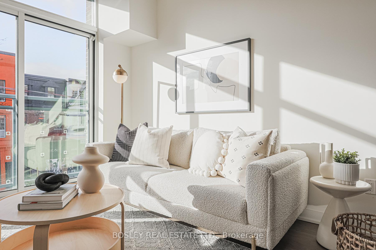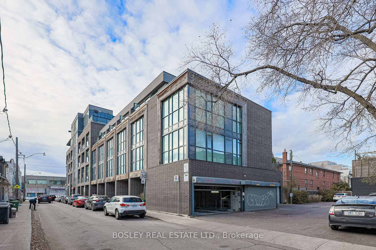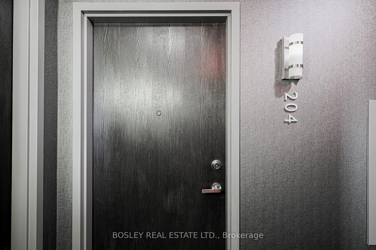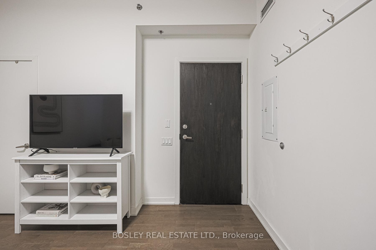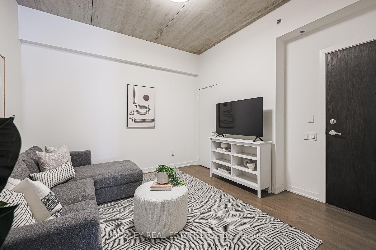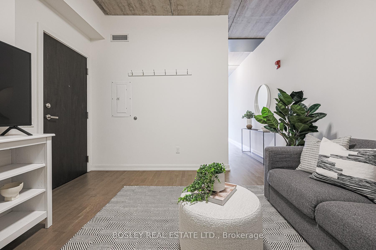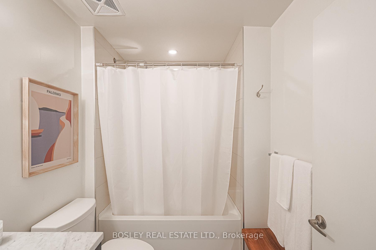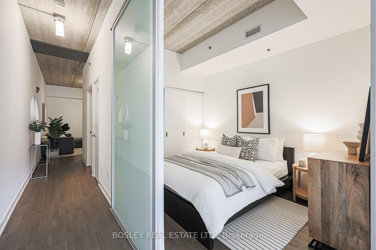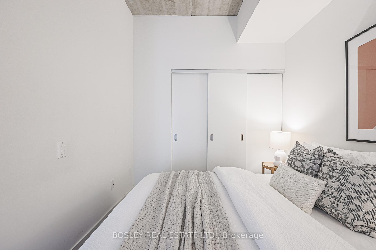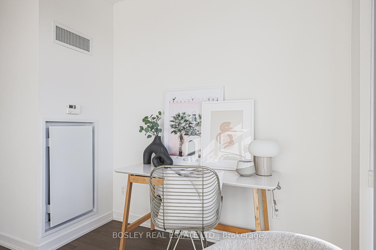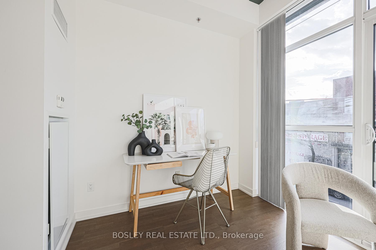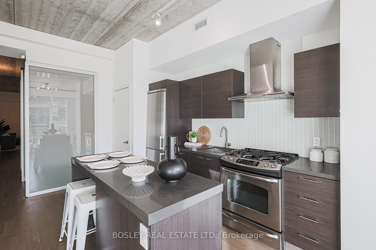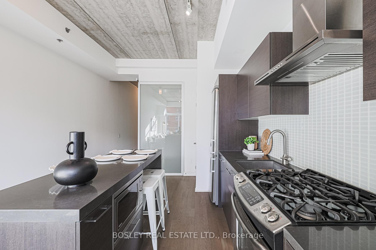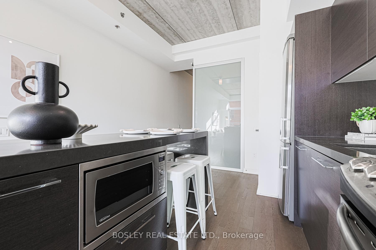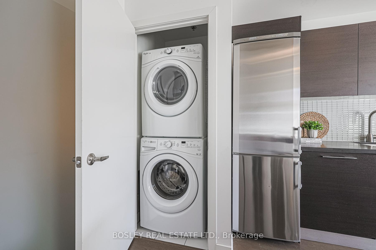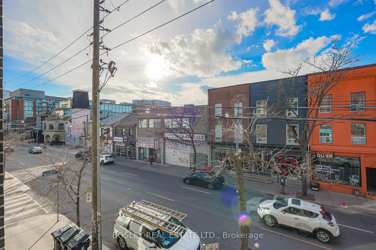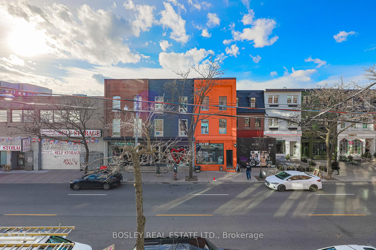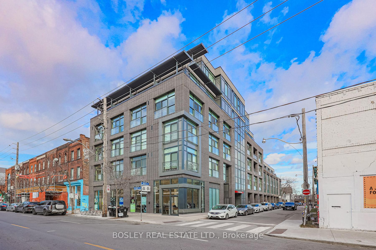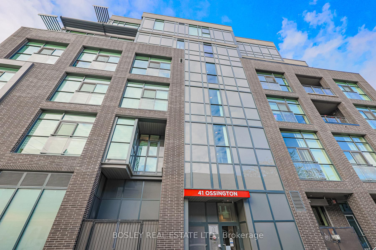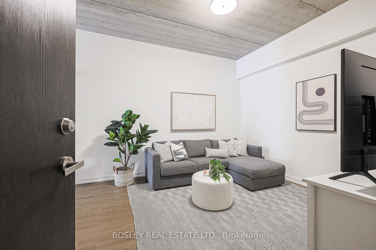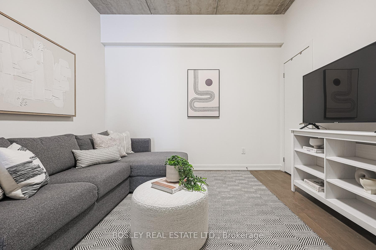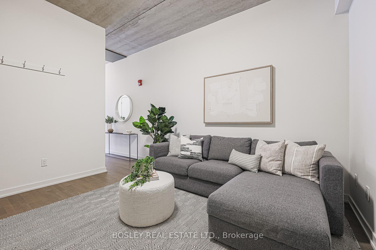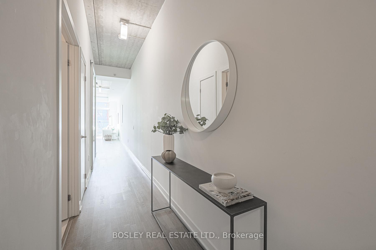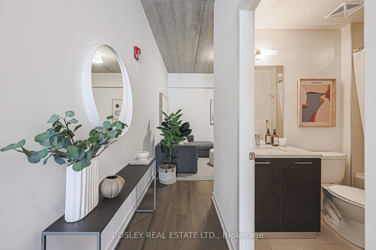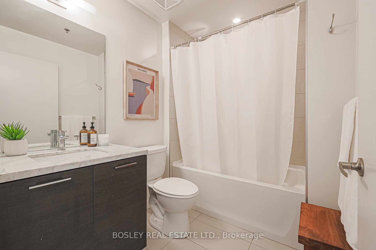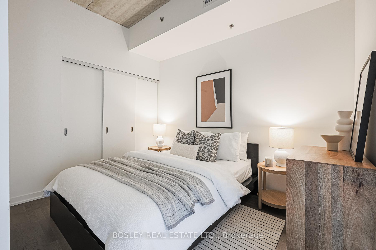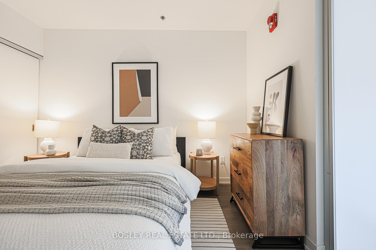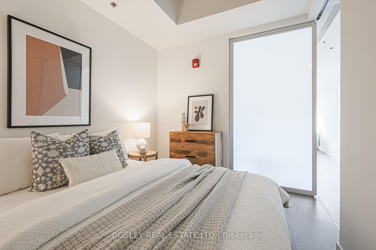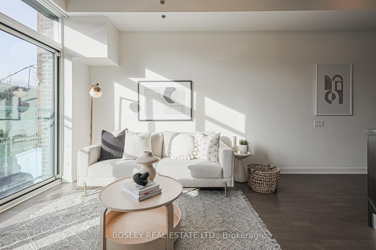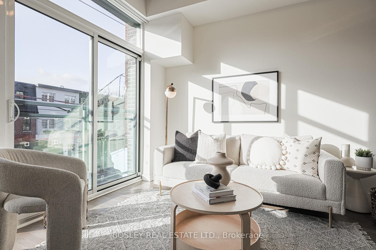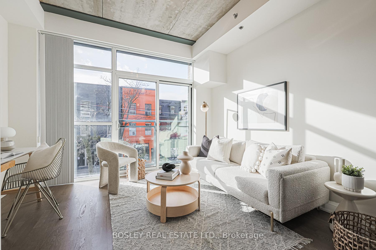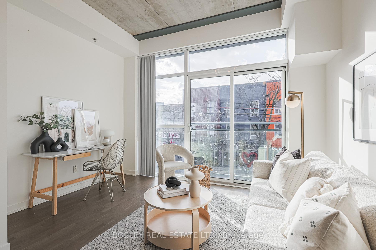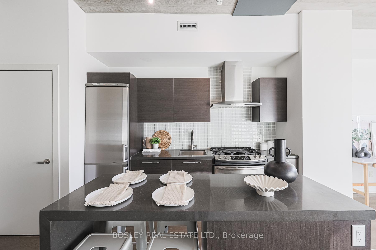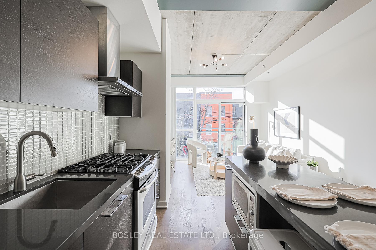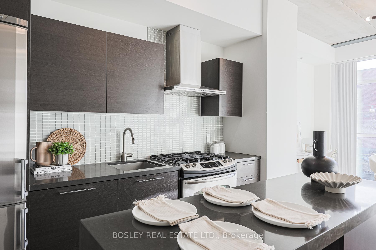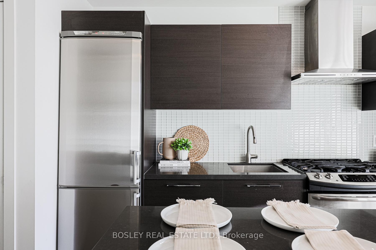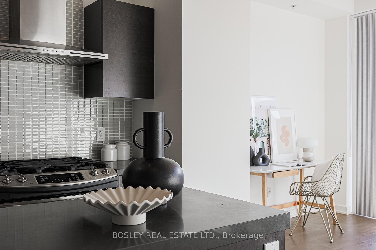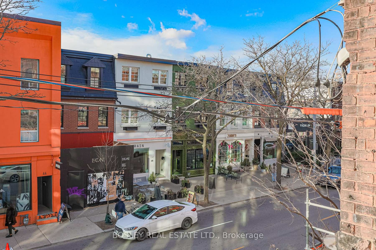$906,000
Available - For Sale
Listing ID: C11890535
41 Ossington Ave , Unit 204, Toronto, M6J 2Y9, Ontario
| Welcome to one of Toronto's most coveted neighbourhoods, where cool meets convenience. MotifLofts is a boutique building nestled in the heart of the vibrant Ossington strip, surrounded byfantastic restaurants to suit every taste and budget, from Mandy's world-famous Montreal saladsto Toronto's best Vietnamese to Michelin-rated gems like La Banane. Suite 204 is a stunning 890square foot corner unit, boasting beautiful hardwood floors and soaring 10-foot ceilingsthroughout. This perfectly positioned unit offers the ideal blend of peace and quiet, alongwith fantastic functionality, thanks to an extra-large den perfect for multiple uses. The sleekScavolini kitchen and centre island are perfect for entertaining. Enjoy the ultimate in urbanliving, with walkable shops, restaurants, green space, and transit steps away. The city'sbeloved Trinity Bellwoods Park as well as two dog parks are within a 3-4 minute walk. This onetruly checks all the boxes! |
| Extras: Both parking and locker included. Great storage throughout. |
| Price | $906,000 |
| Taxes: | $4170.14 |
| Maintenance Fee: | 899.73 |
| Address: | 41 Ossington Ave , Unit 204, Toronto, M6J 2Y9, Ontario |
| Province/State: | Ontario |
| Condo Corporation No | TSCC |
| Level | 2 |
| Unit No | 4 |
| Locker No | 24 |
| Directions/Cross Streets: | Queen & Ossington |
| Rooms: | 4 |
| Bedrooms: | 1 |
| Bedrooms +: | 1 |
| Kitchens: | 1 |
| Family Room: | N |
| Basement: | None |
| Property Type: | Condo Apt |
| Style: | Apartment |
| Exterior: | Brick |
| Garage Type: | Underground |
| Garage(/Parking)Space: | 1.00 |
| Drive Parking Spaces: | 1 |
| Park #1 | |
| Parking Spot: | 7 |
| Parking Type: | Owned |
| Legal Description: | Level A |
| Exposure: | W |
| Balcony: | Jlte |
| Locker: | Owned |
| Pet Permited: | Restrict |
| Approximatly Square Footage: | 800-899 |
| Property Features: | Arts Centre, Park, Public Transit, School |
| Maintenance: | 899.73 |
| CAC Included: | Y |
| Water Included: | Y |
| Common Elements Included: | Y |
| Heat Included: | Y |
| Parking Included: | Y |
| Building Insurance Included: | Y |
| Fireplace/Stove: | N |
| Heat Source: | Gas |
| Heat Type: | Forced Air |
| Central Air Conditioning: | Central Air |
| Laundry Level: | Main |
| Ensuite Laundry: | Y |
$
%
Years
This calculator is for demonstration purposes only. Always consult a professional
financial advisor before making personal financial decisions.
| Although the information displayed is believed to be accurate, no warranties or representations are made of any kind. |
| BOSLEY REAL ESTATE LTD. |
|
|

Aloysius Okafor
Sales Representative
Dir:
647-890-0712
Bus:
905-799-7000
Fax:
905-799-7001
| Virtual Tour | Book Showing | Email a Friend |
Jump To:
At a Glance:
| Type: | Condo - Condo Apt |
| Area: | Toronto |
| Municipality: | Toronto |
| Neighbourhood: | Trinity-Bellwoods |
| Style: | Apartment |
| Tax: | $4,170.14 |
| Maintenance Fee: | $899.73 |
| Beds: | 1+1 |
| Baths: | 1 |
| Garage: | 1 |
| Fireplace: | N |
Locatin Map:
Payment Calculator:

