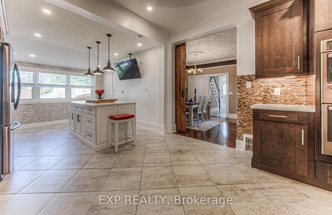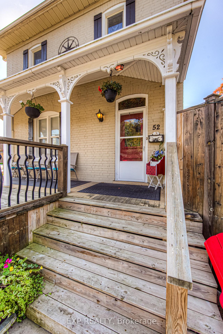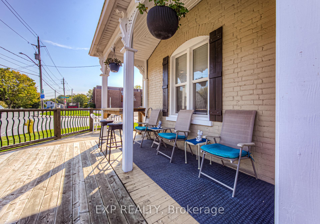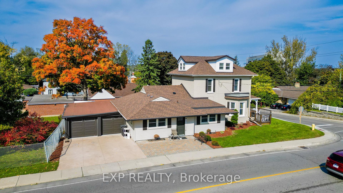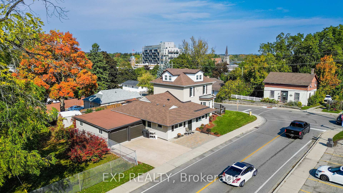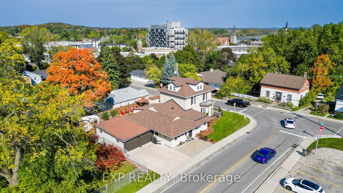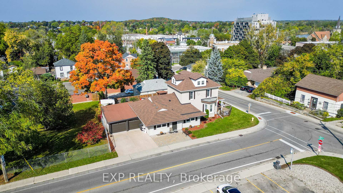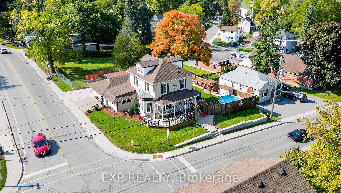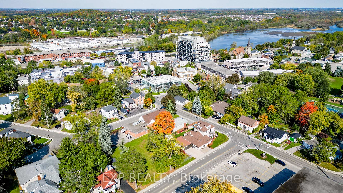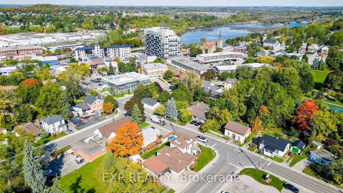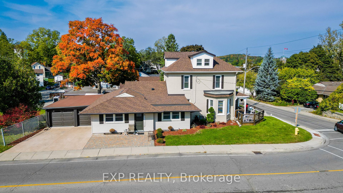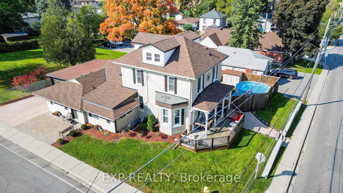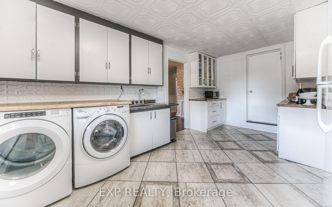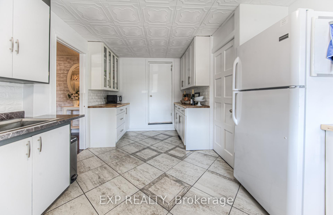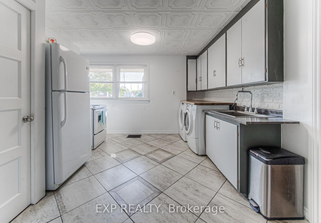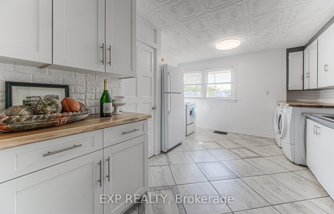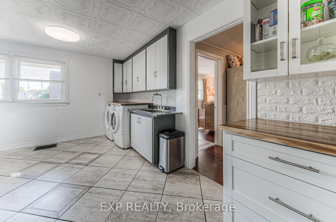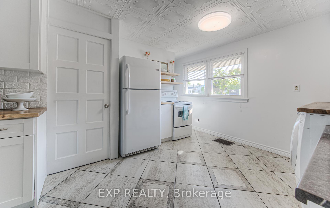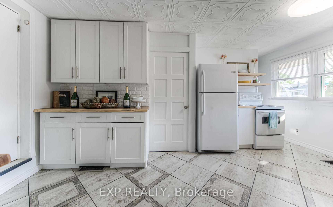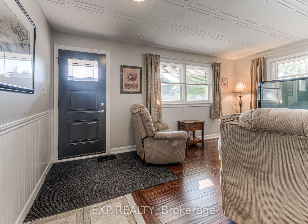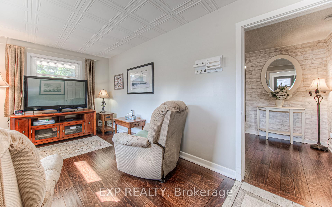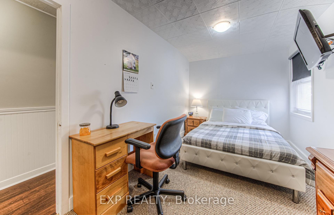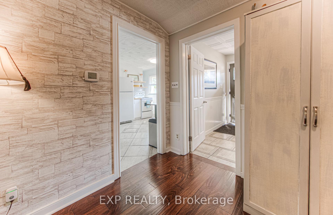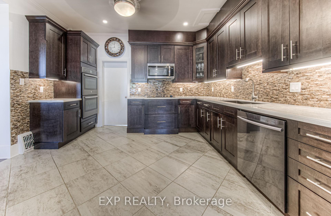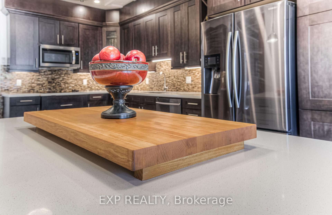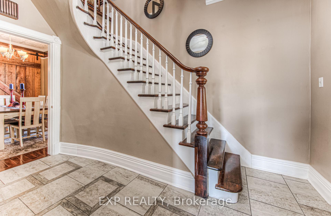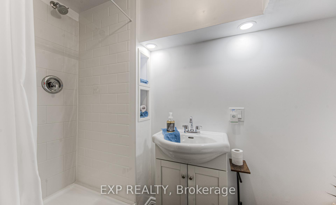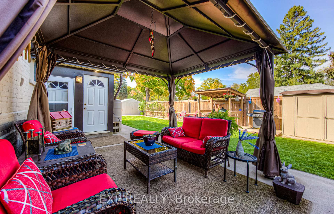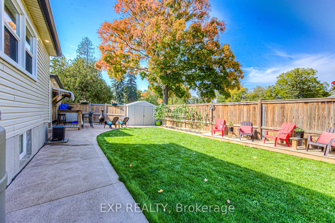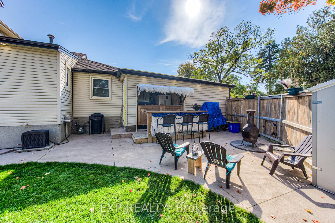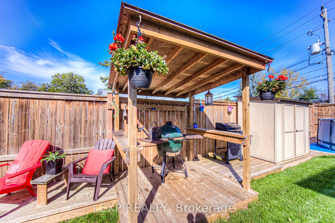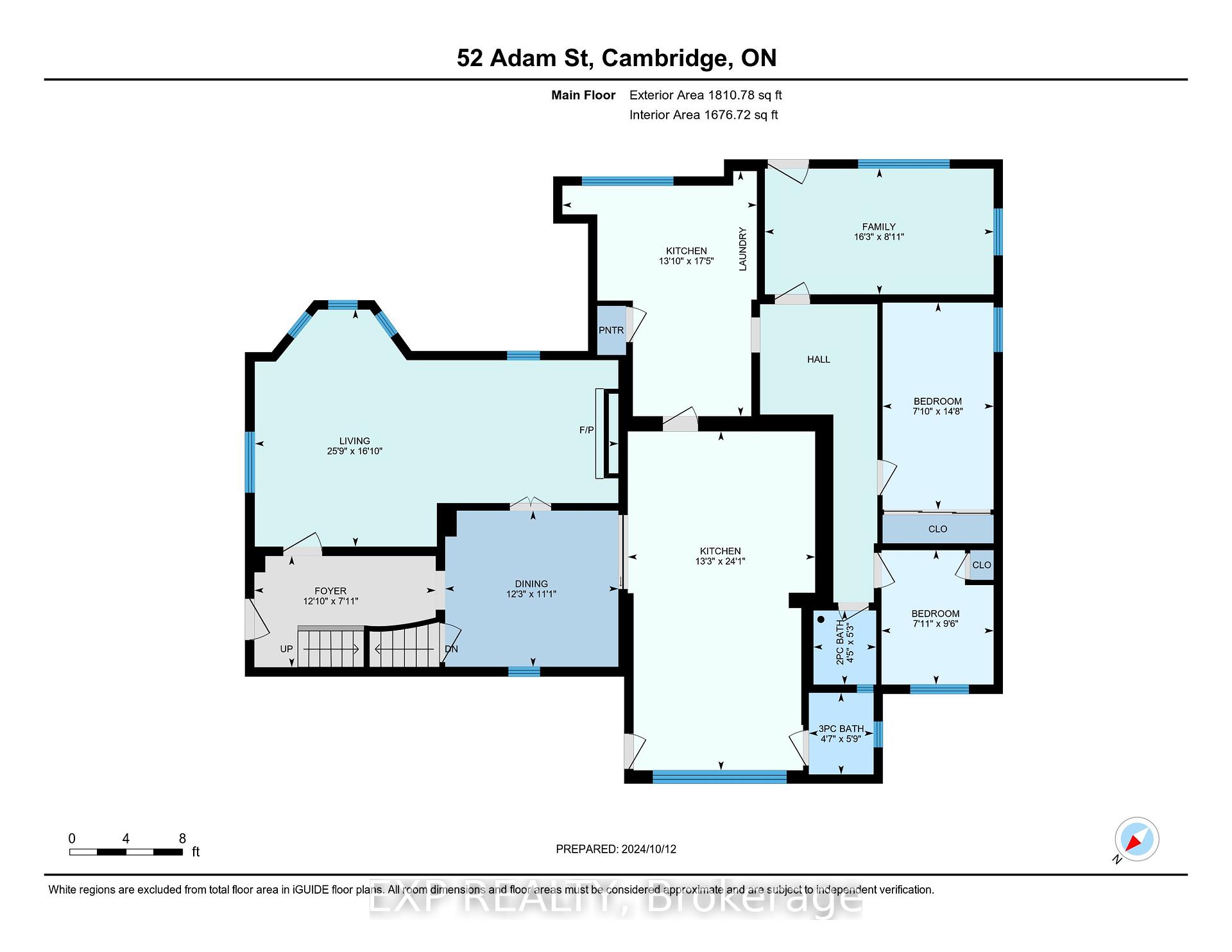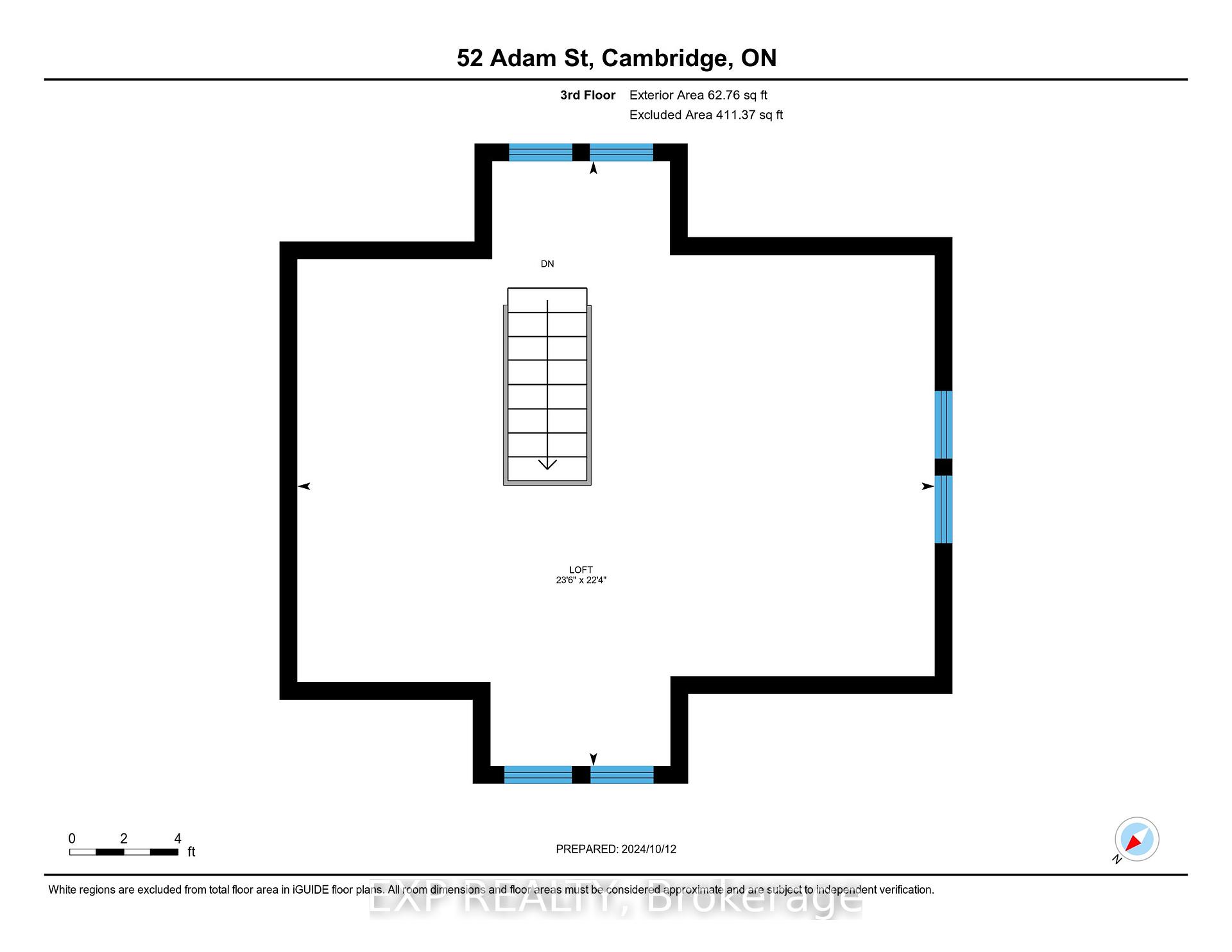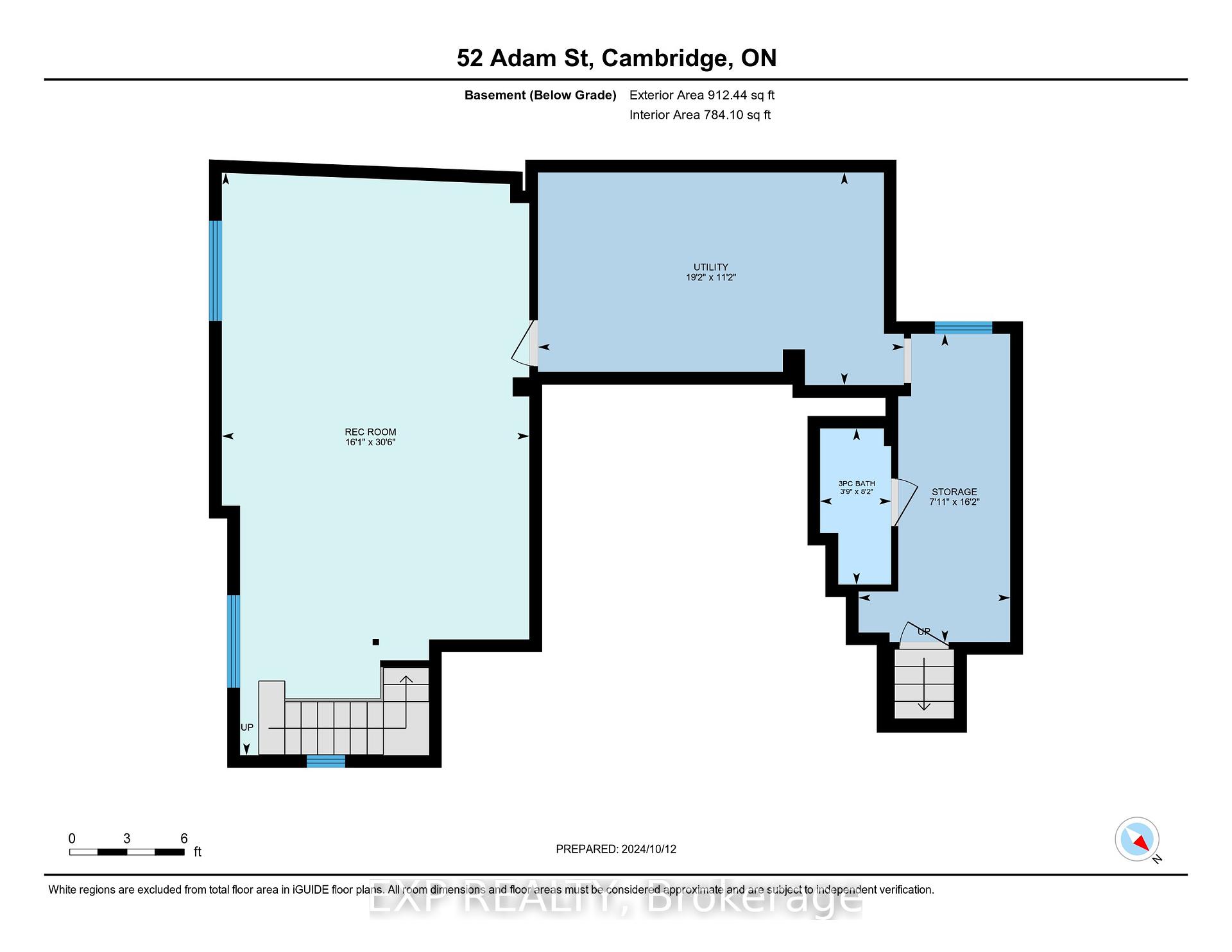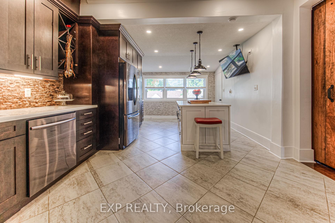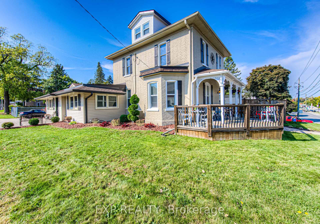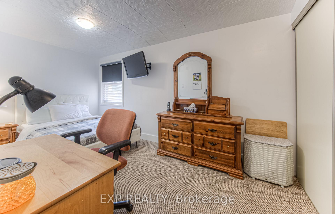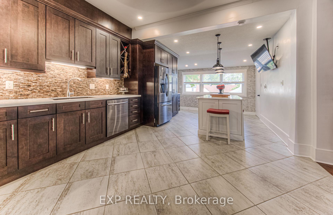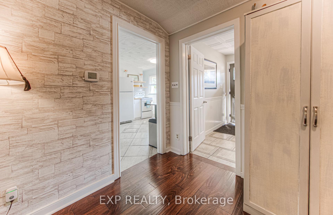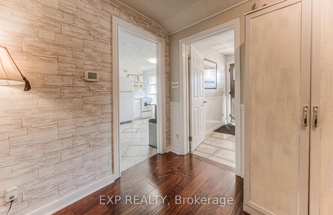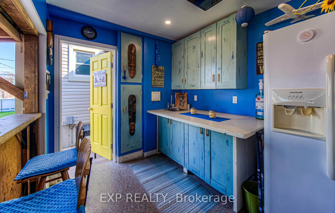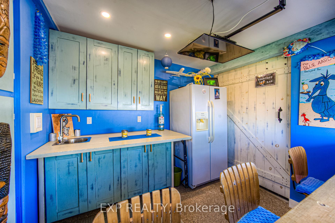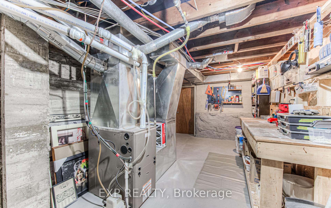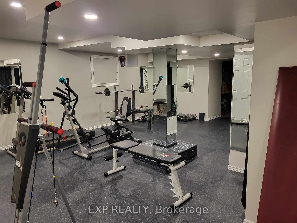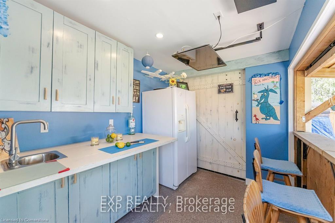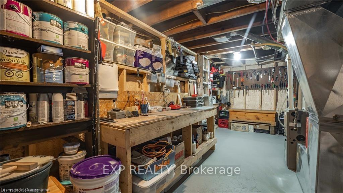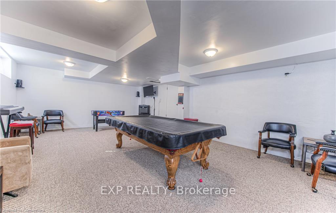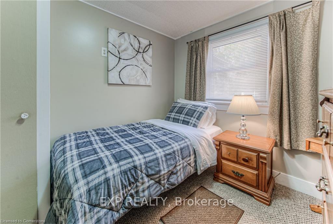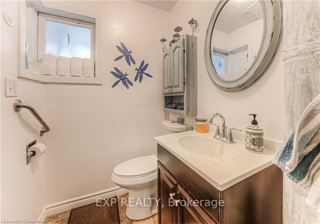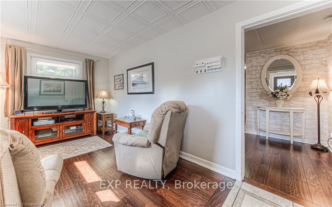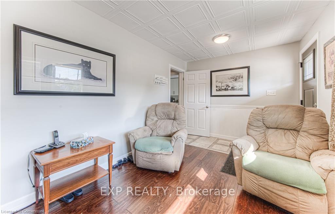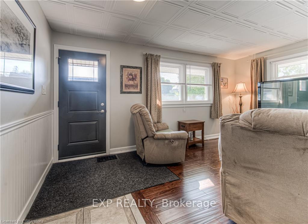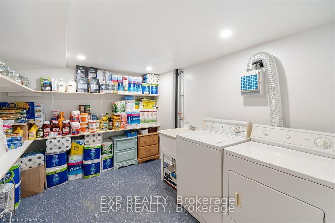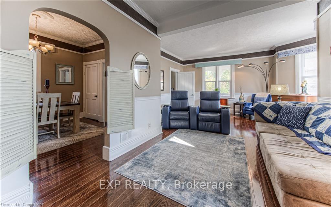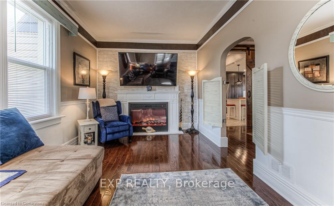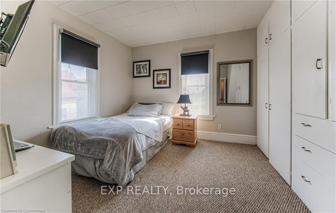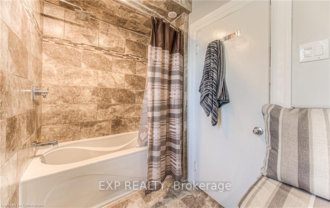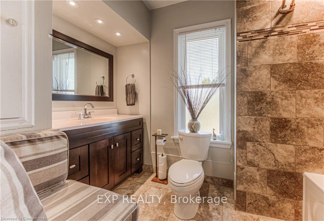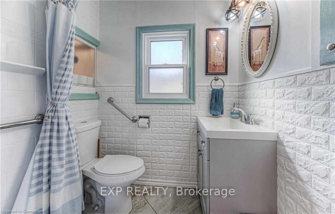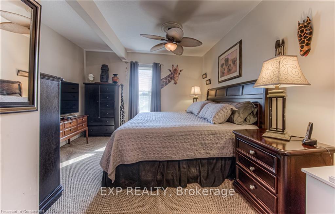$1,180,000
Available - For Sale
Listing ID: X9769227
52 Adam St , Cambridge, N3C 2K3, Ontario
| Seller is motivated!! Work, live and rent! Possible business while you live opportunity and so much more! Are you a growing family with elderly parents, or do you need two separate living spaces? Looking for a property with convenient access to the 401 and Toronto? Perhaps you're seeking a commercial opportunity with bed and breakfast potential and short term rental opportunity! Zoned R4. This unique property in downtown Hespeler offers it all, with two complete homes in one, featuring unlimited possibilities. With two kitchens, two basements, and countless upgrades such as spray foam insulation, high ceilings, and barn doors, this property has been designed for comfort and modern living. The massive kitchen and backyard oasis make it perfect for entertaining, while the low property taxes add to the appeal. Whether you're considering a multi-generational home, a live-work arrangement, or converting it into a bed and breakfast (zoning change required check with the city), the income potential here is exceptional. This central location offers both residential charm and commercial opportunity. Dont miss out on making this versatile space your own! |
| Price | $1,180,000 |
| Taxes: | $4814.00 |
| Assessment Year: | 2023 |
| Address: | 52 Adam St , Cambridge, N3C 2K3, Ontario |
| Lot Size: | 86.44 x 100.44 (Feet) |
| Acreage: | < .50 |
| Directions/Cross Streets: | Franklin blvd and Adam St |
| Rooms: | 15 |
| Bedrooms: | 5 |
| Bedrooms +: | |
| Kitchens: | 2 |
| Family Room: | Y |
| Basement: | Full |
| Approximatly Age: | 100+ |
| Property Type: | Detached |
| Style: | 2-Storey |
| Exterior: | Brick |
| Garage Type: | Attached |
| (Parking/)Drive: | Pvt Double |
| Drive Parking Spaces: | 2 |
| Pool: | Abv Grnd |
| Approximatly Age: | 100+ |
| Approximatly Square Footage: | 2500-3000 |
| Fireplace/Stove: | Y |
| Heat Source: | Gas |
| Heat Type: | Forced Air |
| Central Air Conditioning: | Central Air |
| Laundry Level: | Main |
| Elevator Lift: | N |
| Sewers: | Sewers |
| Water: | Municipal |
| Utilities-Cable: | Y |
| Utilities-Hydro: | Y |
| Utilities-Gas: | Y |
| Utilities-Telephone: | Y |
$
%
Years
This calculator is for demonstration purposes only. Always consult a professional
financial advisor before making personal financial decisions.
| Although the information displayed is believed to be accurate, no warranties or representations are made of any kind. |
| EXP REALTY |
|
|

Aloysius Okafor
Sales Representative
Dir:
647-890-0712
Bus:
905-799-7000
Fax:
905-799-7001
| Virtual Tour | Book Showing | Email a Friend |
Jump To:
At a Glance:
| Type: | Freehold - Detached |
| Area: | Waterloo |
| Municipality: | Cambridge |
| Style: | 2-Storey |
| Lot Size: | 86.44 x 100.44(Feet) |
| Approximate Age: | 100+ |
| Tax: | $4,814 |
| Beds: | 5 |
| Baths: | 5 |
| Fireplace: | Y |
| Pool: | Abv Grnd |
Locatin Map:
Payment Calculator:

