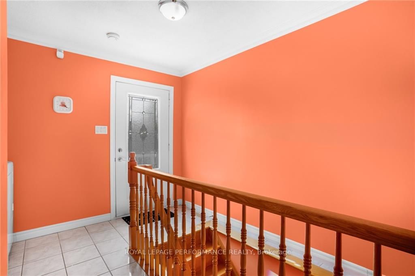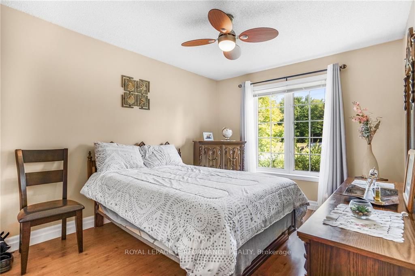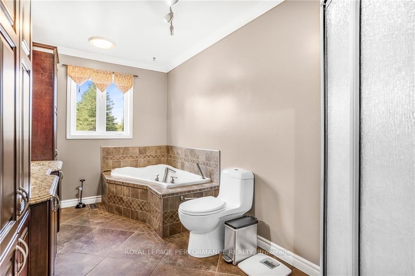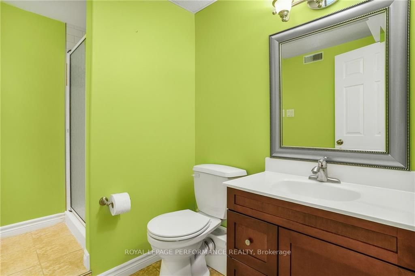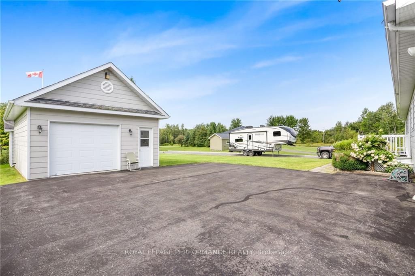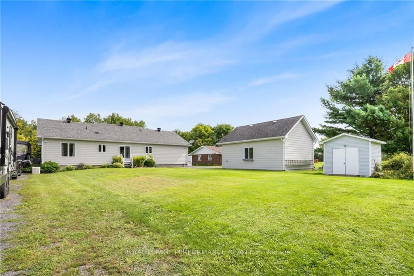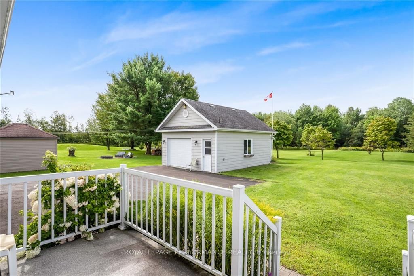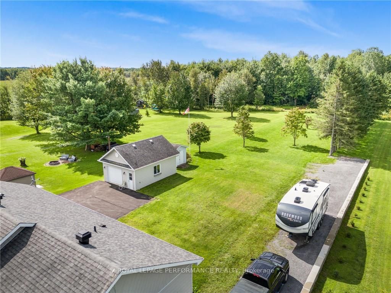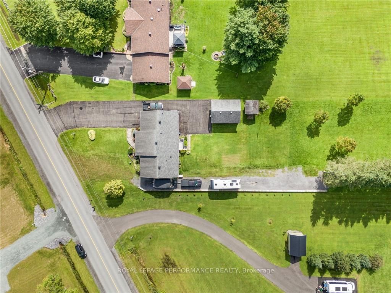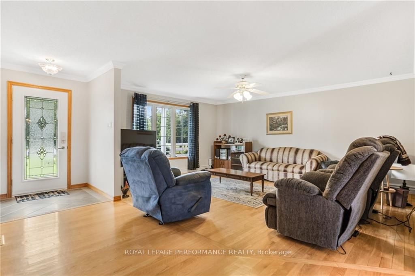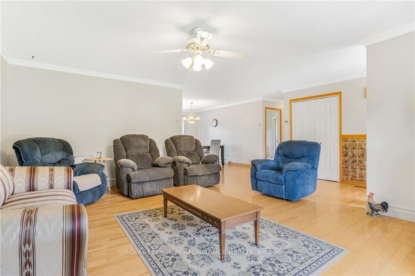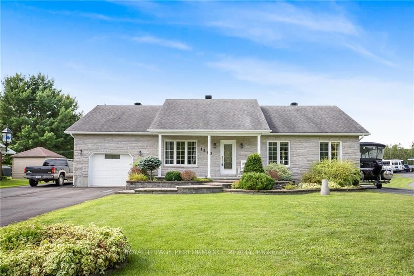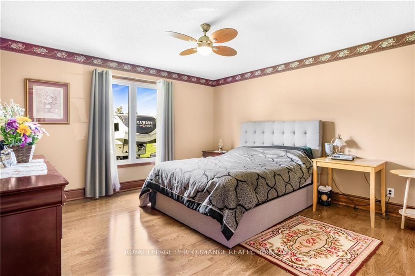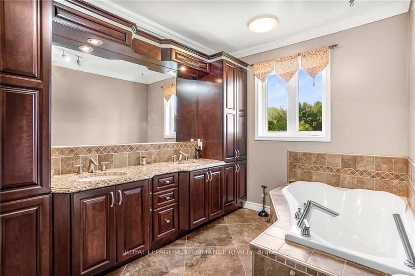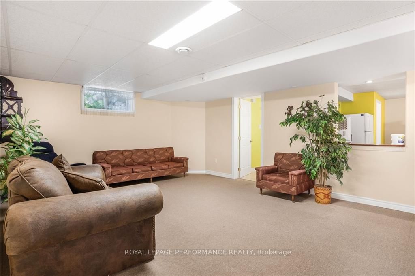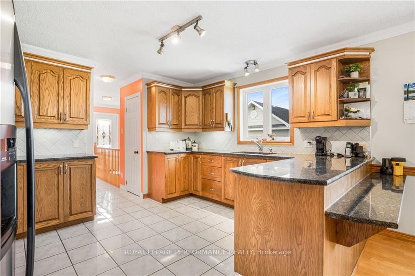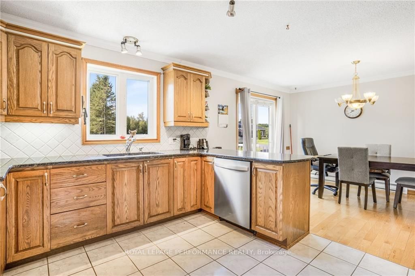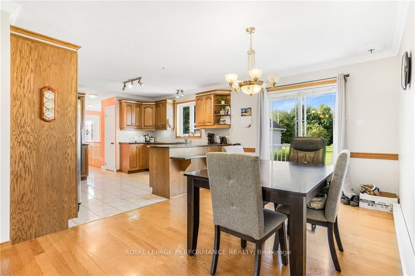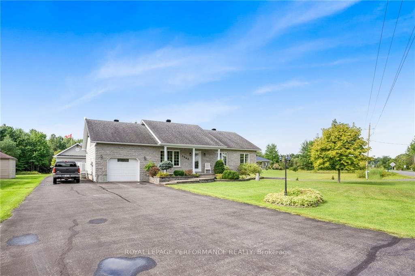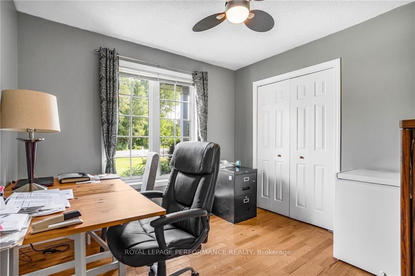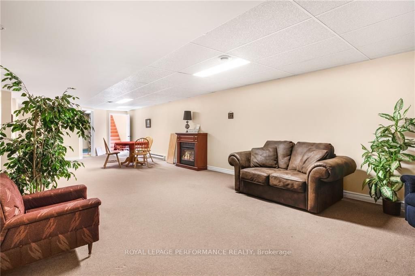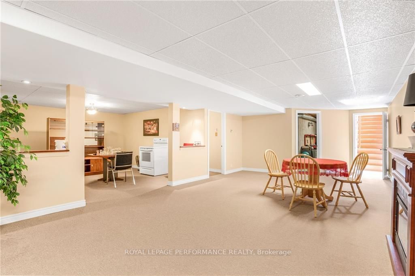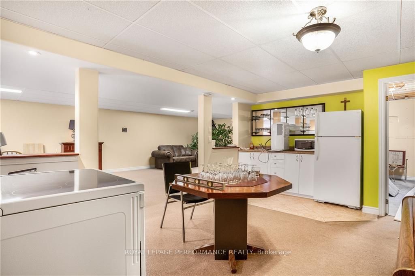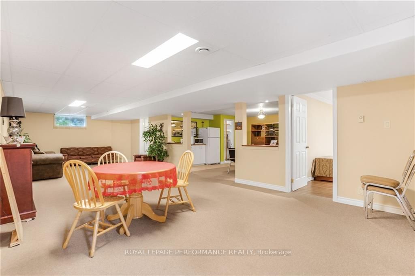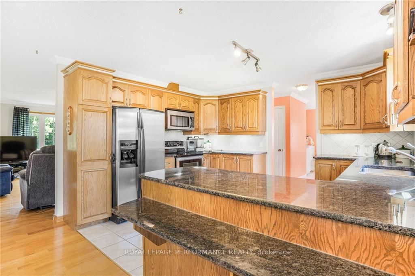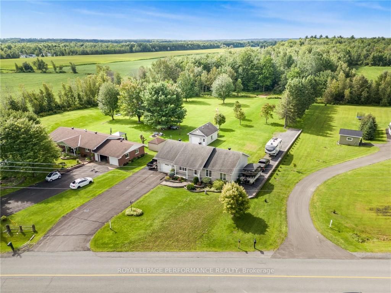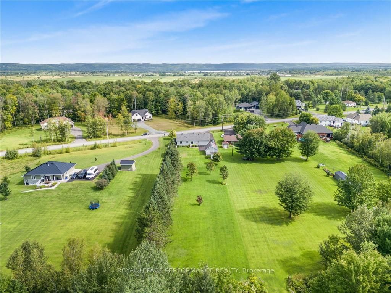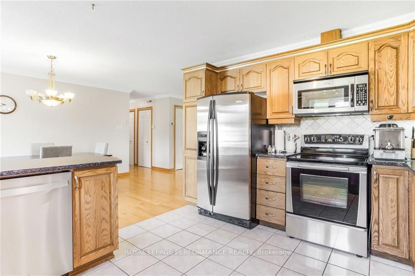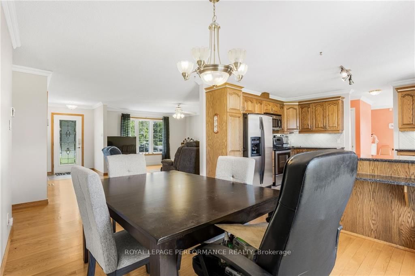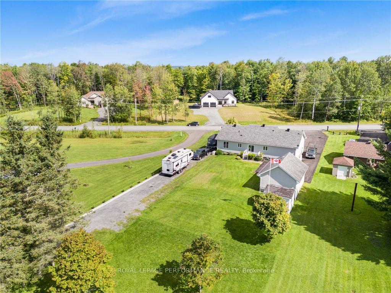$629,000
Available - For Sale
Listing ID: X9517586
1582 SANDY HILL Rd , Champlain, K6A 2R2, Ontario
| Looking to live the multi generational lifestyle to keep costs low? Or maybe keep the over 1600sq' bungalow for you and your children. All 3 bedrooms on the same floor, 1 full bathroom with corner shower and a designated laundry zone, plus an extra large living room, big kitchen and dining area that can seat 8. There are patio doors that lead to your backyard, side door to your driveway. Convenient access to the attached garage from inside the home. A 2nd heated garage detached for your toys 18'x24'. The basement is a big open finished space, with an office and a 3 piece bathroom. Features Nat gas furnace, central A/C, no rear neigbhbors and 5 min to shopping. Make your move., Flooring: Hardwood, Flooring: Ceramic |
| Price | $629,000 |
| Taxes: | $3700.00 |
| Address: | 1582 SANDY HILL Rd , Champlain, K6A 2R2, Ontario |
| Directions/Cross Streets: | FROM HIGHWAY 34 TURN ONTO SANDY HILL (CORNER OF STEPHANIE'S RESTAURANT) KEEP GOING PASSED BEDARD AND |
| Rooms: | 7 |
| Rooms +: | 3 |
| Bedrooms: | 3 |
| Bedrooms +: | 0 |
| Kitchens: | 1 |
| Kitchens +: | 0 |
| Family Room: | Y |
| Basement: | Finished, Full |
| Property Type: | Detached |
| Style: | Bungalow |
| Exterior: | Brick |
| Garage Type: | Detached |
| Heat Source: | Gas |
| Heat Type: | Forced Air |
| Central Air Conditioning: | Central Air |
| Sewers: | Septic Avail |
| Water: | Well |
| Water Supply Types: | Drilled Well |
| Utilities-Gas: | Y |
$
%
Years
This calculator is for demonstration purposes only. Always consult a professional
financial advisor before making personal financial decisions.
| Although the information displayed is believed to be accurate, no warranties or representations are made of any kind. |
| ROYAL LEPAGE PERFORMANCE REALTY |
|
|

Aloysius Okafor
Sales Representative
Dir:
647-890-0712
Bus:
905-799-7000
Fax:
905-799-7001
| Book Showing | Email a Friend |
Jump To:
At a Glance:
| Type: | Freehold - Detached |
| Area: | Prescott and Russell |
| Municipality: | Champlain |
| Neighbourhood: | 614 - Champlain Twp |
| Style: | Bungalow |
| Tax: | $3,700 |
| Beds: | 3 |
| Baths: | 2 |
Locatin Map:
Payment Calculator:

