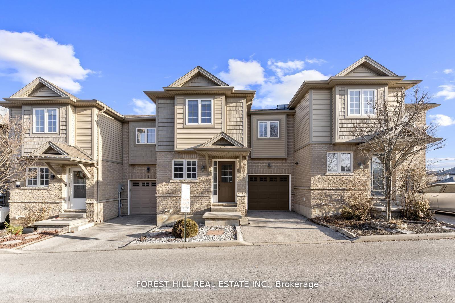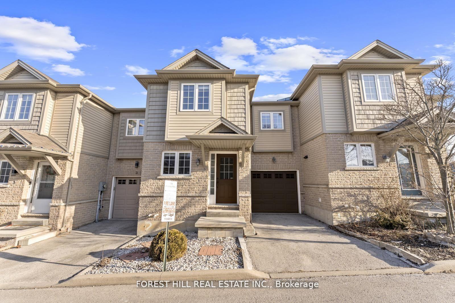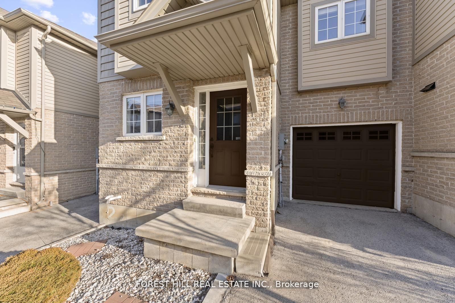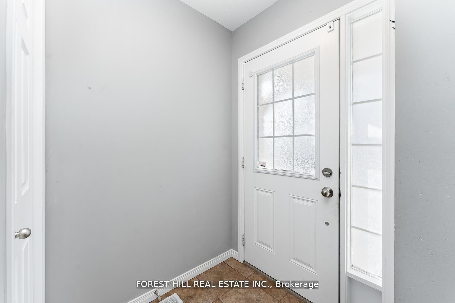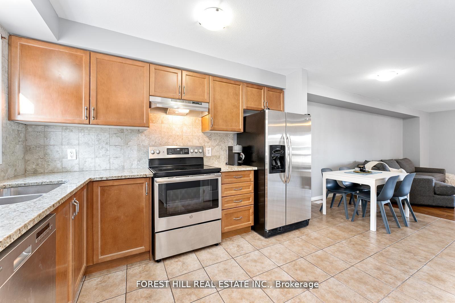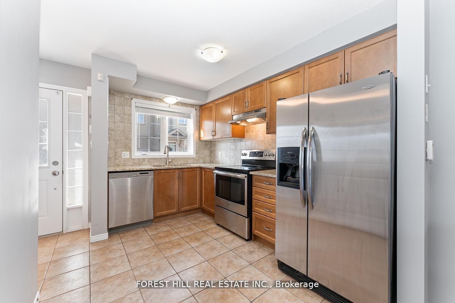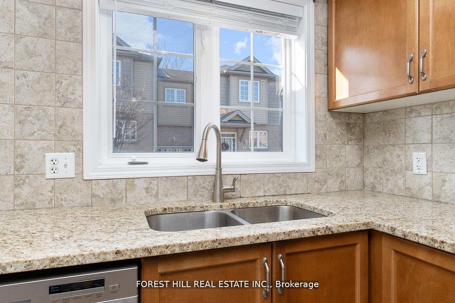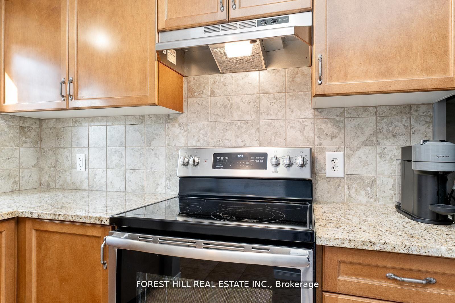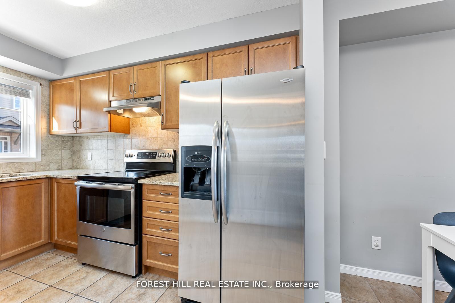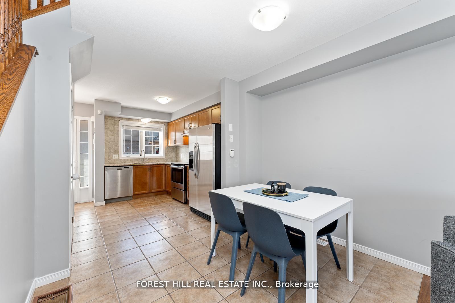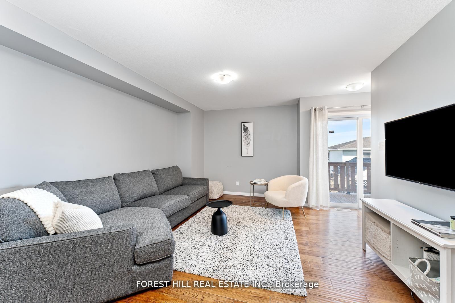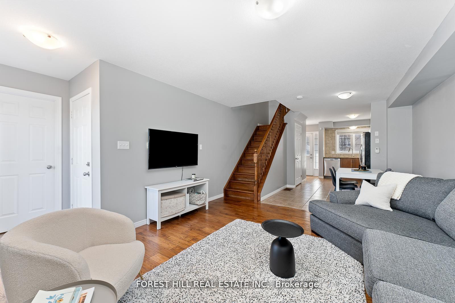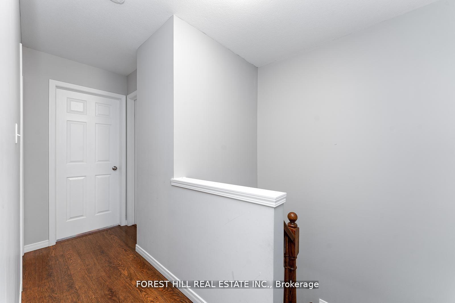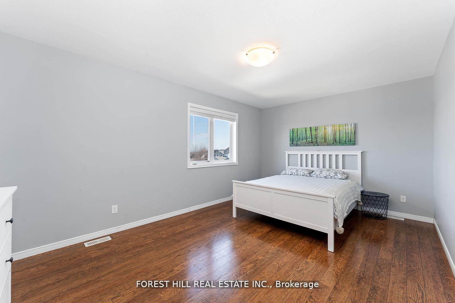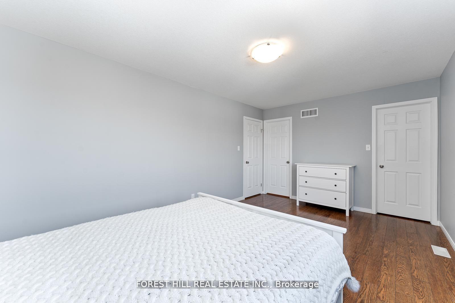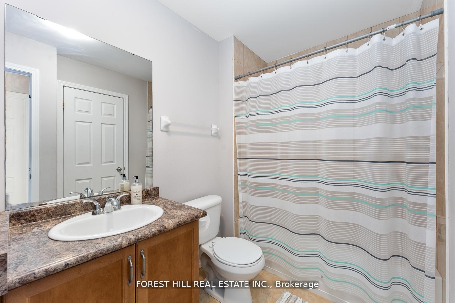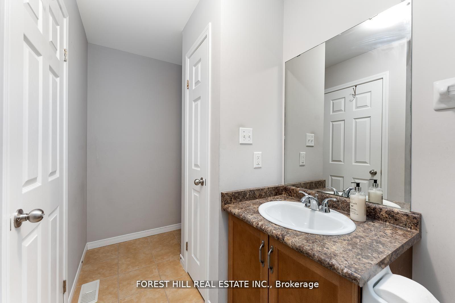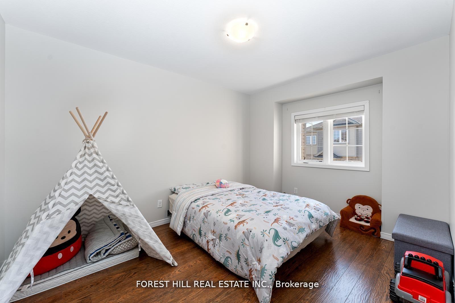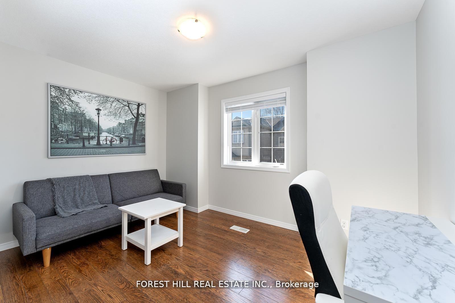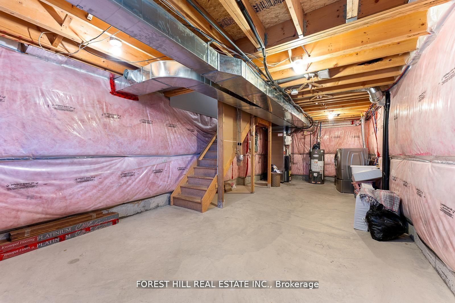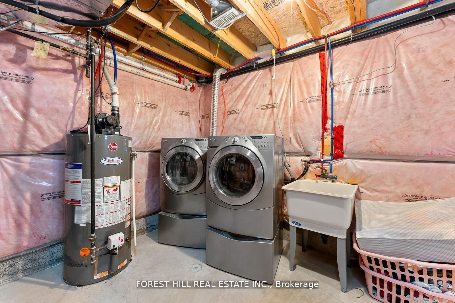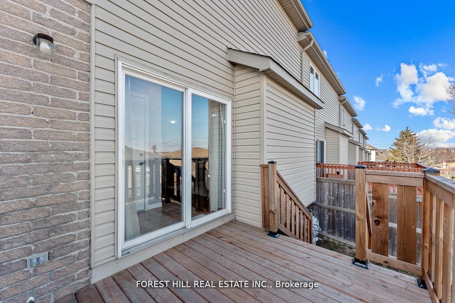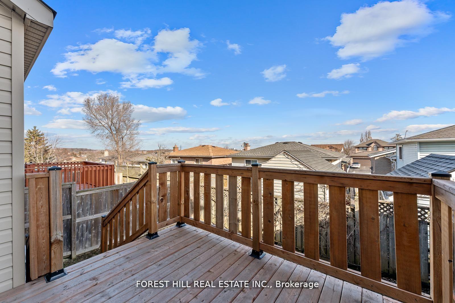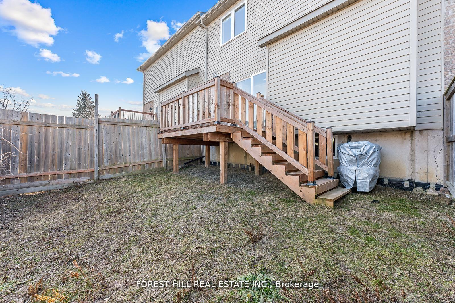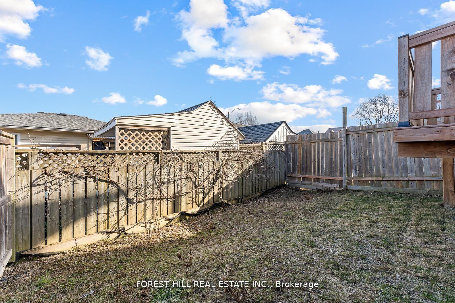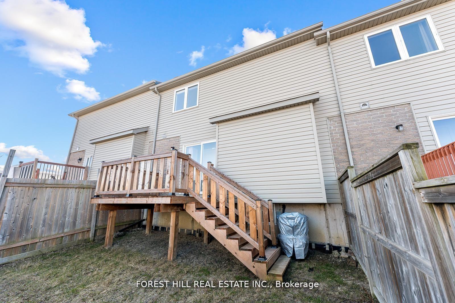$699,999
Available - For Sale
Listing ID: X11891089
1328 Upper Sherman Ave , Unit 2, Hamilton, L8W 1C2, Ontario
| Welcome To This Meticulously Kept 3 Bdrm 2 Wshrm Freehold Townhome! This home Features a Modern and Open Concept Main Floor, Upgraded Kitchen with Granite Counters and S/S Appliances, Spacious Dining Area, Large Living Rm Featuring Upgraded Hardwood Flrs, Sliding Glass Doors Leading to a Professionally Built Deck Overlooking the Spacious Private Yard. Upstairs- Hardwood Flr Throughout, 3 Oversized Bdrms, Primary Features Lrg Walk In Closet Plus Jack & Jill Washrm. Washer/Dryer HookupAvailable On Upper Lvl.Unfinished Basement Waiting for your Final Touches! Low Maintenance Exterior With Very Low Road Fees (POTL). Conveniently located close to schools, Transit, Shopping and much More! |
| Price | $699,999 |
| Taxes: | $3873.47 |
| Address: | 1328 Upper Sherman Ave , Unit 2, Hamilton, L8W 1C2, Ontario |
| Apt/Unit: | 2 |
| Lot Size: | 23.77 x 62.77 (Feet) |
| Directions/Cross Streets: | STONE CHURCH N & UPPER SHERMAN |
| Rooms: | 6 |
| Bedrooms: | 3 |
| Bedrooms +: | |
| Kitchens: | 1 |
| Family Room: | Y |
| Basement: | Full, Unfinished |
| Property Type: | Att/Row/Twnhouse |
| Style: | 2-Storey |
| Exterior: | Brick, Vinyl Siding |
| Garage Type: | Attached |
| (Parking/)Drive: | Private |
| Drive Parking Spaces: | 1 |
| Pool: | None |
| Fireplace/Stove: | N |
| Heat Source: | Gas |
| Heat Type: | Forced Air |
| Central Air Conditioning: | Central Air |
| Laundry Level: | Lower |
| Sewers: | Sewers |
| Water: | Municipal |
$
%
Years
This calculator is for demonstration purposes only. Always consult a professional
financial advisor before making personal financial decisions.
| Although the information displayed is believed to be accurate, no warranties or representations are made of any kind. |
| FOREST HILL REAL ESTATE INC. |
|
|

Aloysius Okafor
Sales Representative
Dir:
647-890-0712
Bus:
905-799-7000
Fax:
905-799-7001
| Book Showing | Email a Friend |
Jump To:
At a Glance:
| Type: | Freehold - Att/Row/Twnhouse |
| Area: | Hamilton |
| Municipality: | Hamilton |
| Neighbourhood: | Rushdale |
| Style: | 2-Storey |
| Lot Size: | 23.77 x 62.77(Feet) |
| Tax: | $3,873.47 |
| Beds: | 3 |
| Baths: | 2 |
| Fireplace: | N |
| Pool: | None |
Locatin Map:
Payment Calculator:

