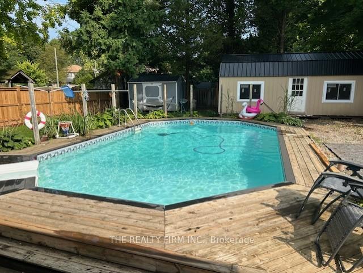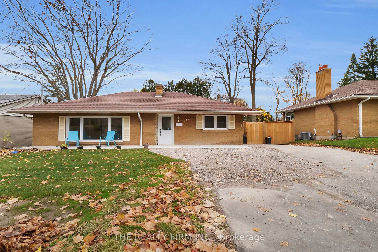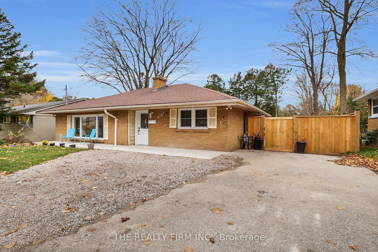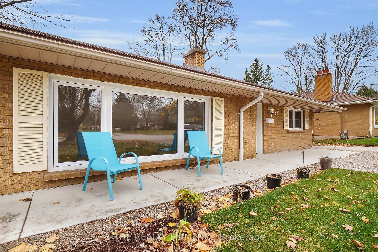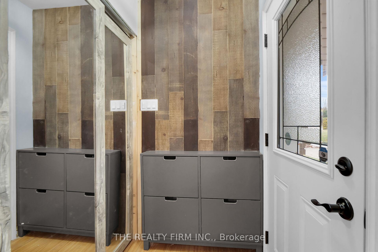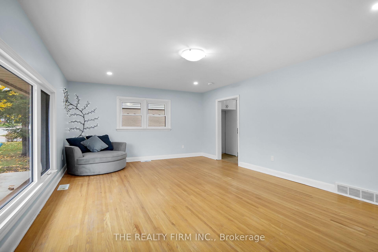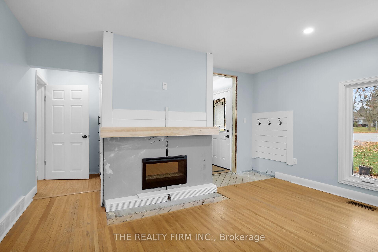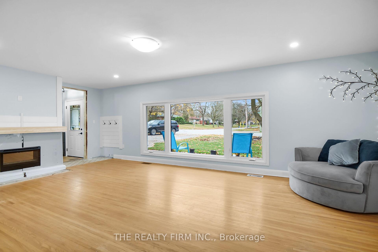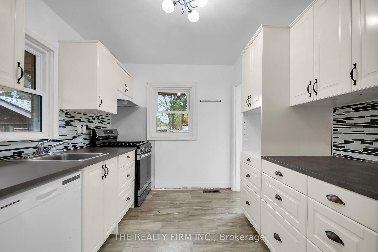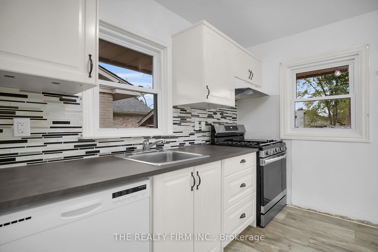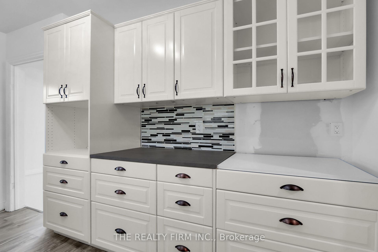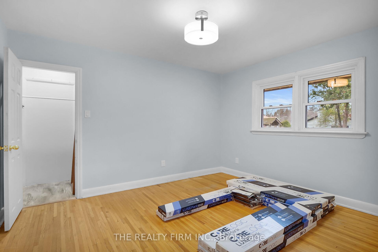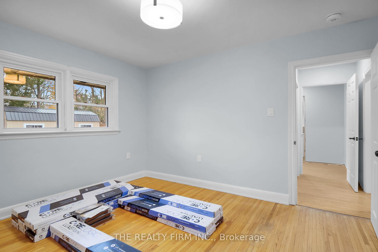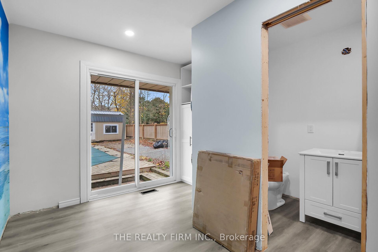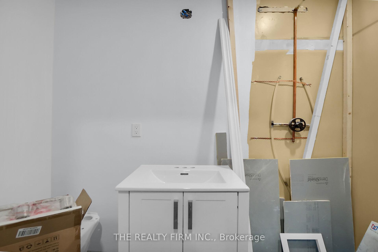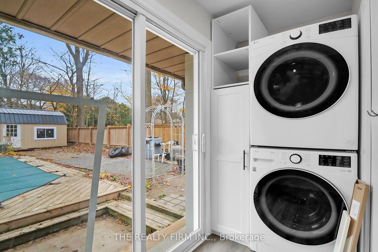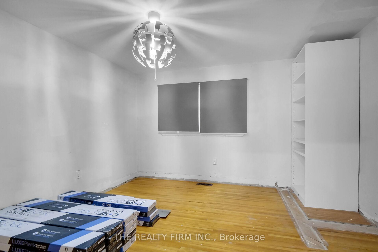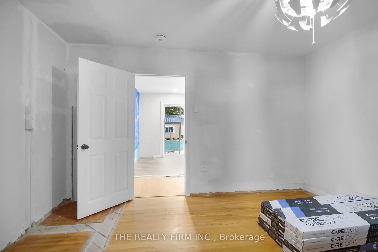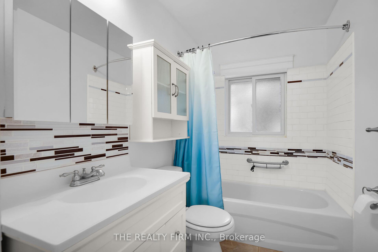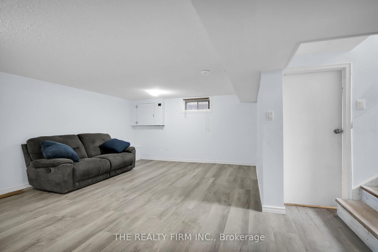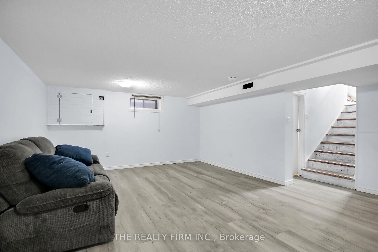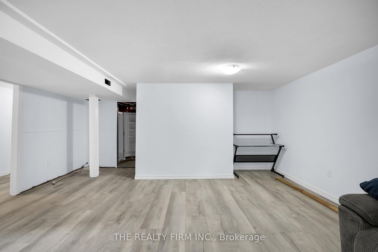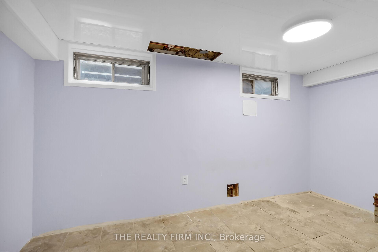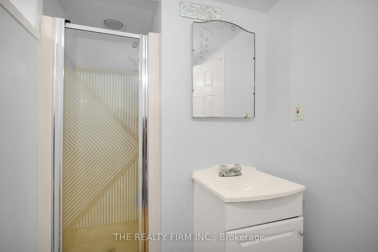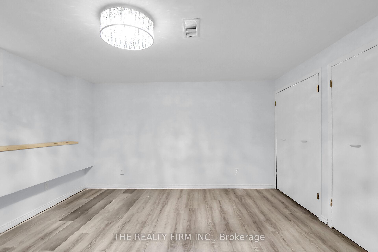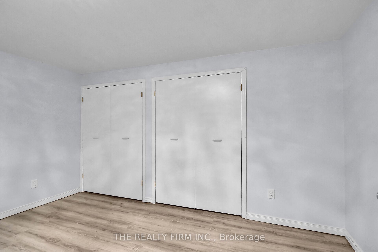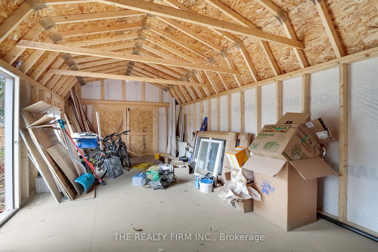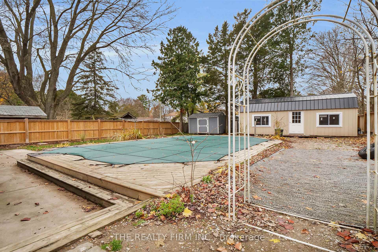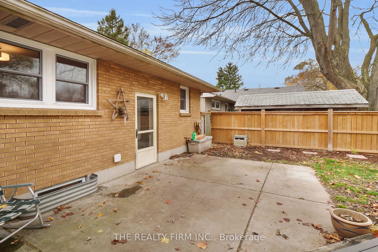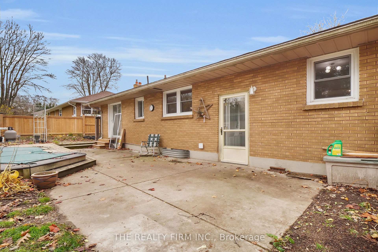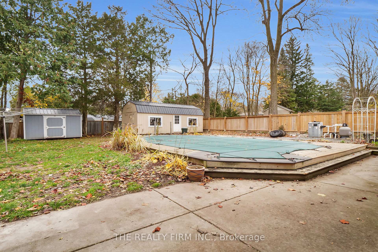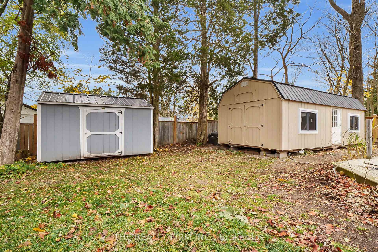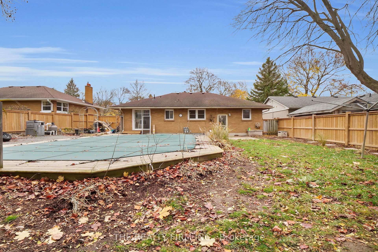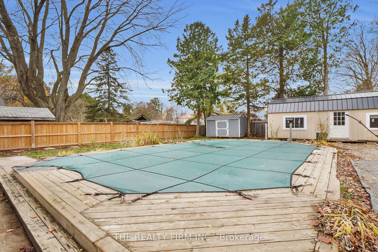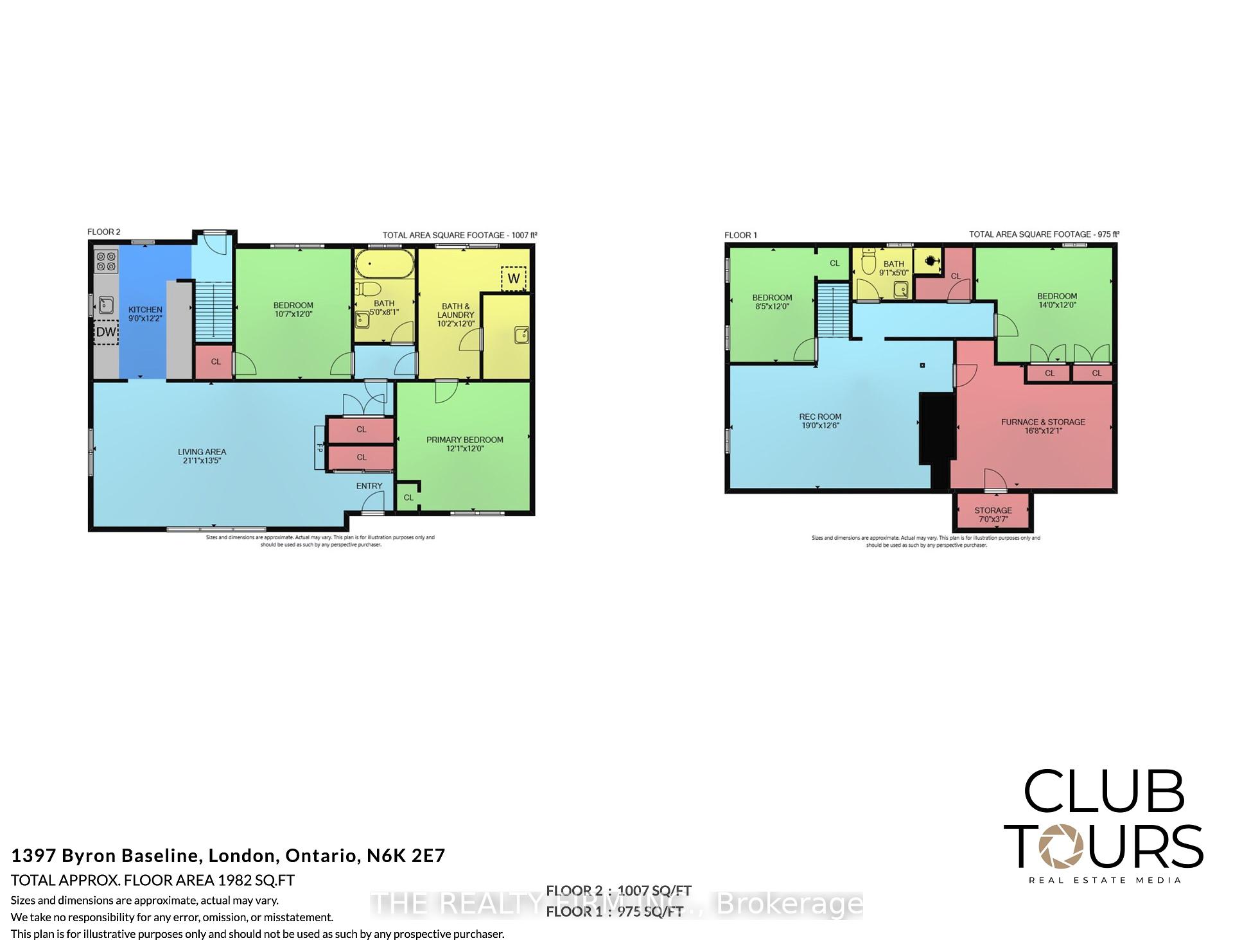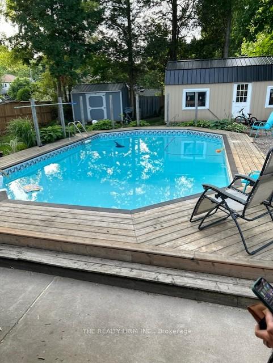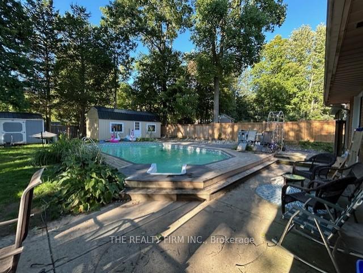$499,900
Available - For Sale
Listing ID: X11890989
1397 Byron Baseline Rd , London, N6K 2E7, Ontario
| Located in the highly sought-after community of Byron, this one-floor ranch offers endless potential for the right buyer. The main floor includes 2 bedrooms, a spacious living room, a laundry/mudroom, and a 4-piece bath. There's also a rough-in for a 3-piece bath, providing an opportunity to customize.The finished basement adds additional space with a rec room, bedroom, and 3-piece bath. The home features newer windows, and the backyard boasts an on-ground pool with a new pump and filter, a 12x24 shed, and a brand-new fence (2024). This property is situated in an ideal location, within walking distance to great schools, conveniences, bus routes, and Boler Mountain Ski Hill. While the home has been well- loved, it is in need of some TLC to restore its full potential. Bring your vision and creativity to this property and make it your dream home in one of Byron's most desirable neighborhoods! |
| Price | $499,900 |
| Taxes: | $3318.00 |
| Address: | 1397 Byron Baseline Rd , London, N6K 2E7, Ontario |
| Lot Size: | 60.00 x 149.05 (Feet) |
| Directions/Cross Streets: | Reynolds |
| Rooms: | 5 |
| Rooms +: | 3 |
| Bedrooms: | 2 |
| Bedrooms +: | 1 |
| Kitchens: | 1 |
| Family Room: | Y |
| Basement: | Full, Part Fin |
| Approximatly Age: | 51-99 |
| Property Type: | Detached |
| Style: | Bungalow |
| Exterior: | Brick |
| Garage Type: | None |
| (Parking/)Drive: | Private |
| Drive Parking Spaces: | 5 |
| Pool: | Inground |
| Other Structures: | Garden Shed |
| Approximatly Age: | 51-99 |
| Approximatly Square Footage: | 700-1100 |
| Fireplace/Stove: | Y |
| Heat Source: | Gas |
| Heat Type: | Forced Air |
| Central Air Conditioning: | Central Air |
| Laundry Level: | Lower |
| Sewers: | Sewers |
| Water: | Municipal |
| Utilities-Cable: | Y |
| Utilities-Hydro: | Y |
| Utilities-Gas: | Y |
| Utilities-Telephone: | Y |
$
%
Years
This calculator is for demonstration purposes only. Always consult a professional
financial advisor before making personal financial decisions.
| Although the information displayed is believed to be accurate, no warranties or representations are made of any kind. |
| THE REALTY FIRM INC. |
|
|

Aloysius Okafor
Sales Representative
Dir:
647-890-0712
Bus:
905-799-7000
Fax:
905-799-7001
| Virtual Tour | Book Showing | Email a Friend |
Jump To:
At a Glance:
| Type: | Freehold - Detached |
| Area: | Middlesex |
| Municipality: | London |
| Neighbourhood: | South B |
| Style: | Bungalow |
| Lot Size: | 60.00 x 149.05(Feet) |
| Approximate Age: | 51-99 |
| Tax: | $3,318 |
| Beds: | 2+1 |
| Baths: | 3 |
| Fireplace: | Y |
| Pool: | Inground |
Locatin Map:
Payment Calculator:

