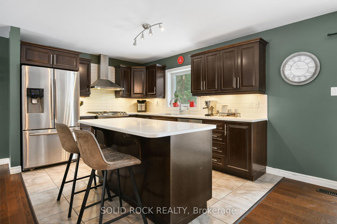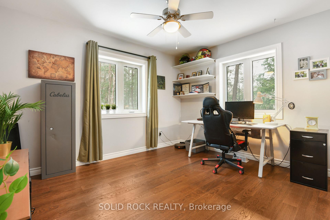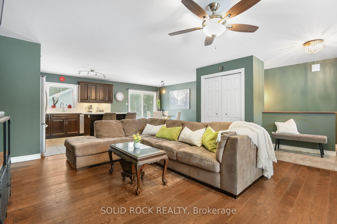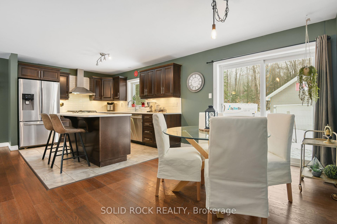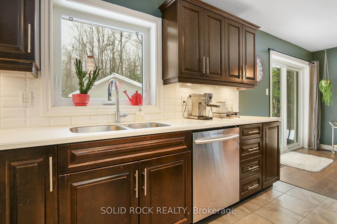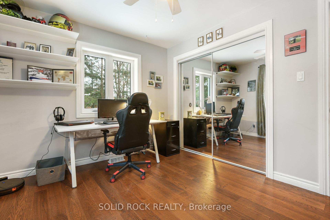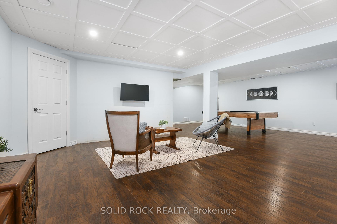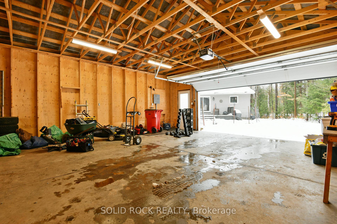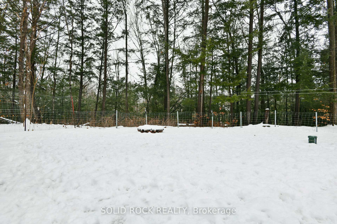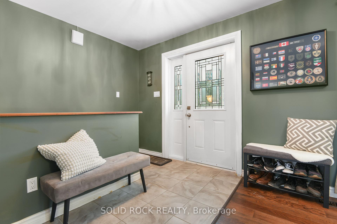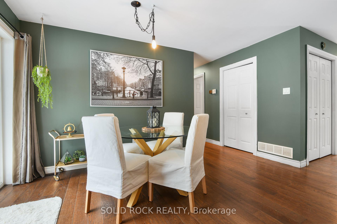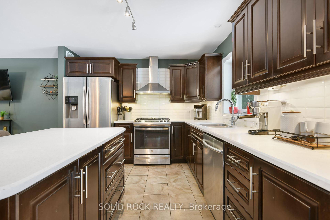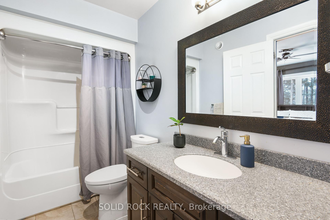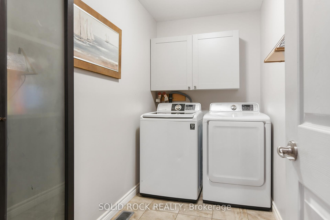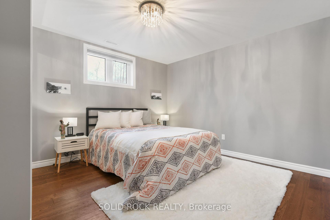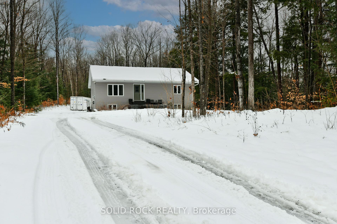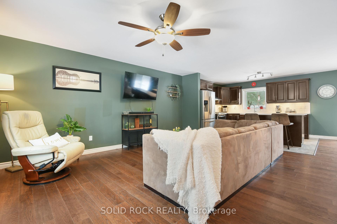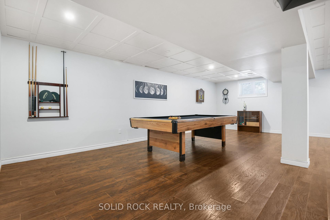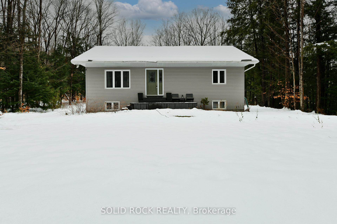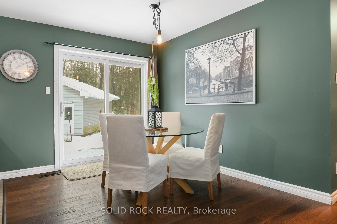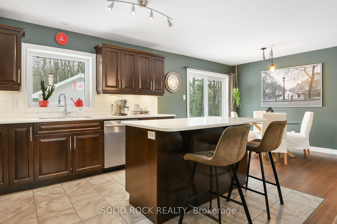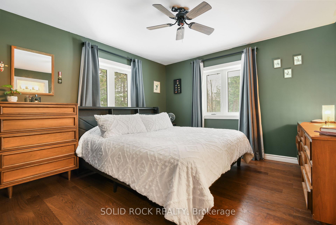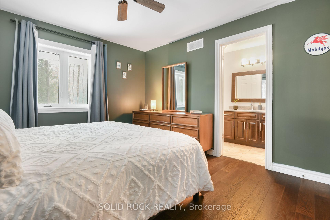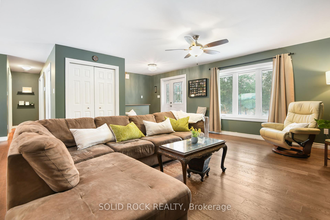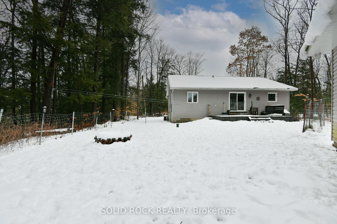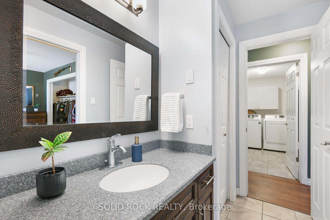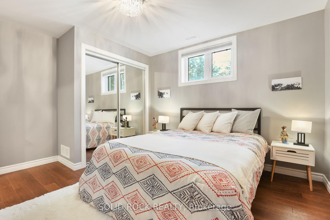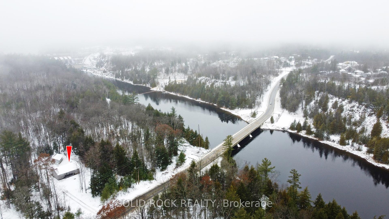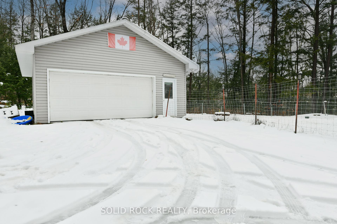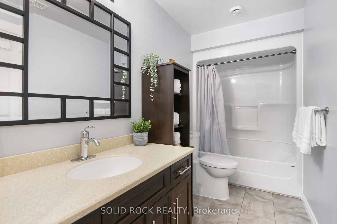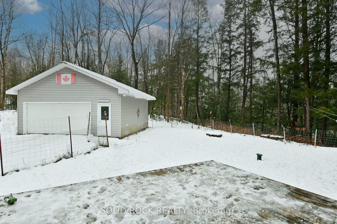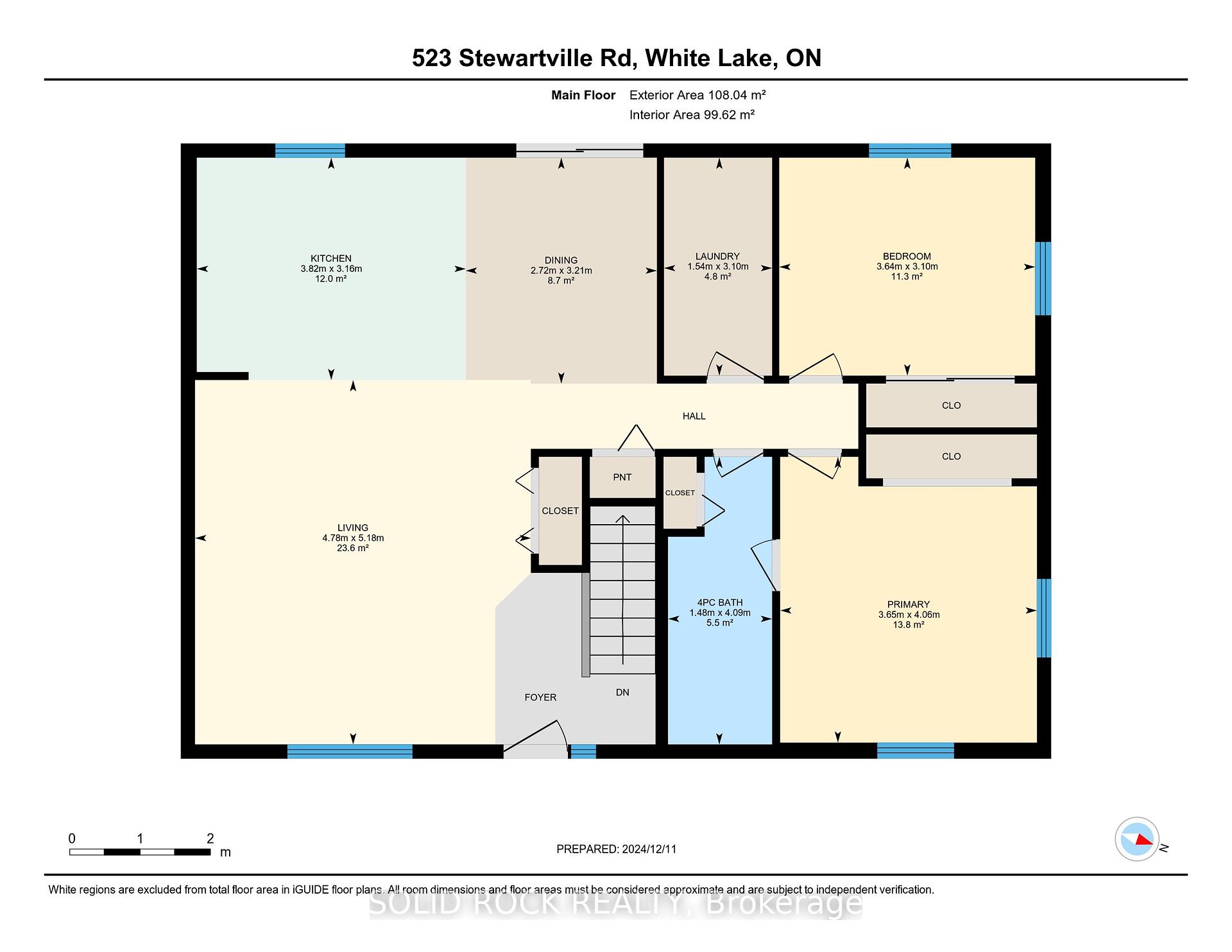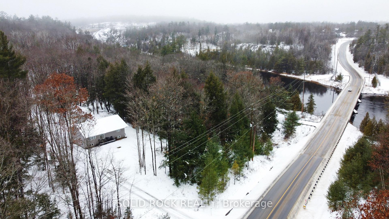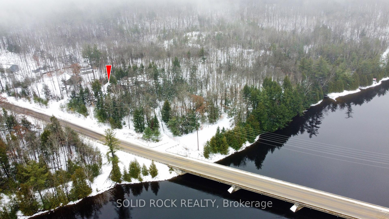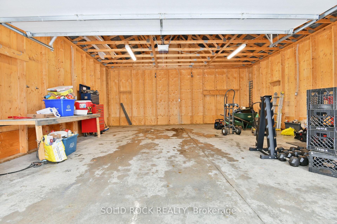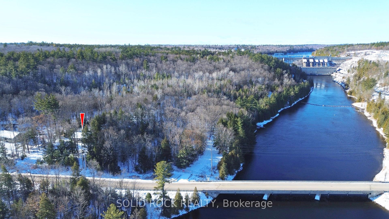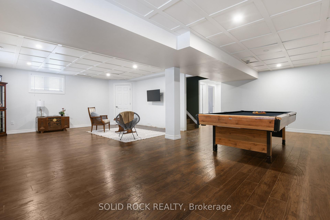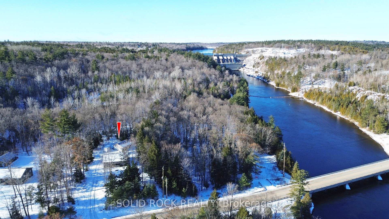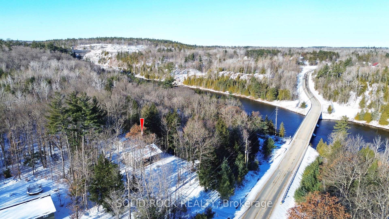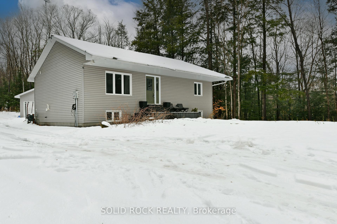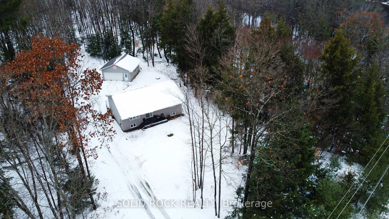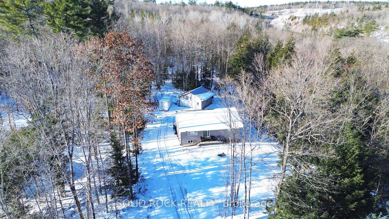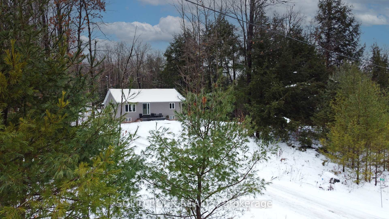$585,000
Available - For Sale
Listing ID: X11890916
523 Stewartville Rd , McNab/Braeside, K7S 3G8, Ontario
| This charming 3-bedroom, 2-bathroom bungalow is nestled on approximately 1.77 acres, offering the perfect balance of privacy and convenience. Built in 2014, this home is just 10 minutes from Arnprior and 35 minutes from Kanata, making it an ideal retreat with easy access to nearby amenities. Inside, you'll find a bright and spacious open-concept living area that includes the living room, kitchen, and dining area perfect for entertaining or family gatherings. The main floor features two comfortable bedrooms and a four-piece bathroom, along with a convenient laundry room. The lower level adds valuable living space, featuring a large family room, a third bedroom (or office), and an additional bathroom, providing flexibility to suit your needs. Outside, enjoy the serenity of having no rear neighbours and take advantage of the detached garage, which offers ample space for extra storage, parking vehicles or a workshop. Just steps to the Madawaska River. This home is ideal for those looking for a peaceful rural setting without sacrificing proximity to town. Don't miss the chance to make this beautiful property yours. 24-hour irrevocable on all offers. |
| Price | $585,000 |
| Taxes: | $3301.55 |
| Address: | 523 Stewartville Rd , McNab/Braeside, K7S 3G8, Ontario |
| Lot Size: | 196.64 x 386.52 (Feet) |
| Directions/Cross Streets: | HWY 17 West, Left on Calabogie road, Left on Stewartville Road, Follow to 523 on Right after Bridge |
| Rooms: | 5 |
| Rooms +: | 2 |
| Bedrooms: | 2 |
| Bedrooms +: | 1 |
| Kitchens: | 1 |
| Kitchens +: | 0 |
| Family Room: | Y |
| Basement: | Finished |
| Property Type: | Detached |
| Style: | Bungalow |
| Exterior: | Vinyl Siding |
| Garage Type: | Detached |
| (Parking/)Drive: | Private |
| Drive Parking Spaces: | 5 |
| Pool: | None |
| Fireplace/Stove: | N |
| Heat Source: | Propane |
| Heat Type: | Forced Air |
| Central Air Conditioning: | Central Air |
| Sewers: | Septic |
| Water: | Well |
$
%
Years
This calculator is for demonstration purposes only. Always consult a professional
financial advisor before making personal financial decisions.
| Although the information displayed is believed to be accurate, no warranties or representations are made of any kind. |
| SOLID ROCK REALTY |
|
|

Aloysius Okafor
Sales Representative
Dir:
647-890-0712
Bus:
905-799-7000
Fax:
905-799-7001
| Virtual Tour | Book Showing | Email a Friend |
Jump To:
At a Glance:
| Type: | Freehold - Detached |
| Area: | Renfrew |
| Municipality: | McNab/Braeside |
| Neighbourhood: | 551 - Mcnab/Braeside Twps |
| Style: | Bungalow |
| Lot Size: | 196.64 x 386.52(Feet) |
| Tax: | $3,301.55 |
| Beds: | 2+1 |
| Baths: | 2 |
| Fireplace: | N |
| Pool: | None |
Locatin Map:
Payment Calculator:

