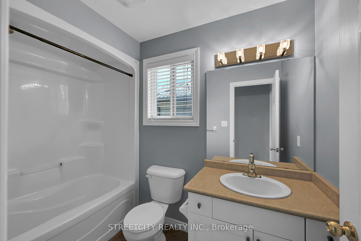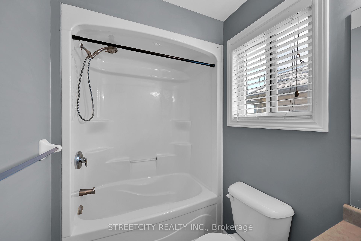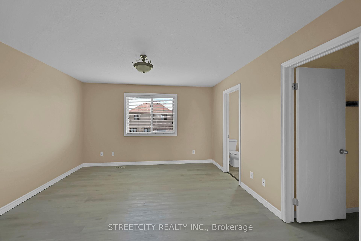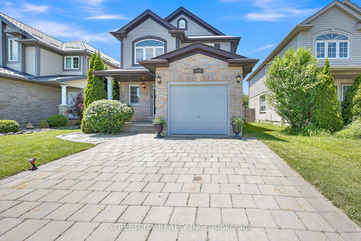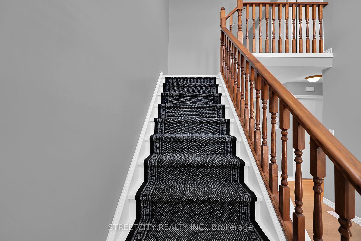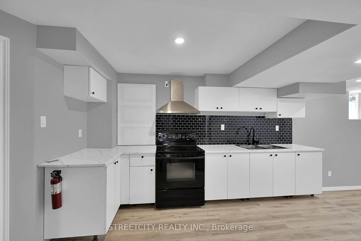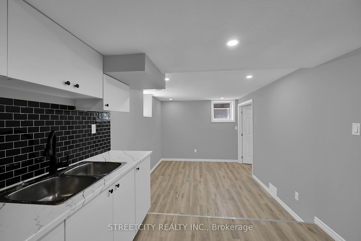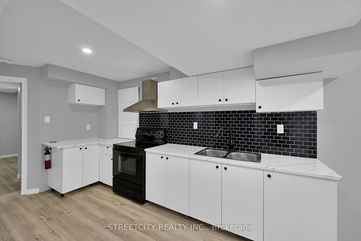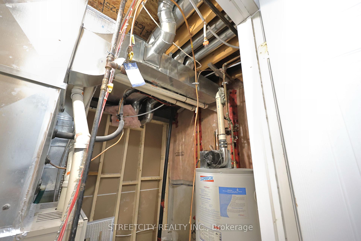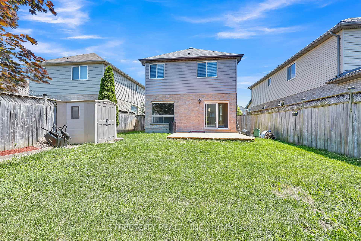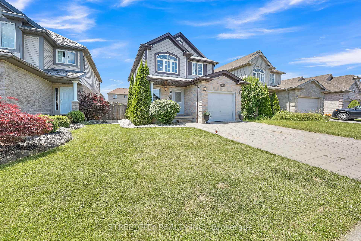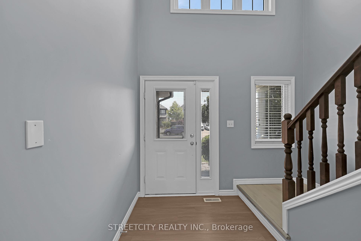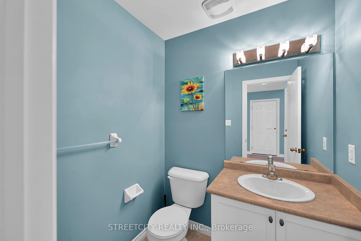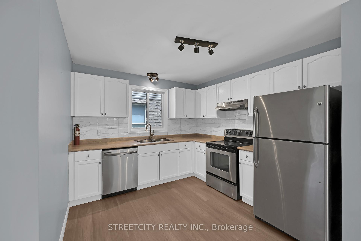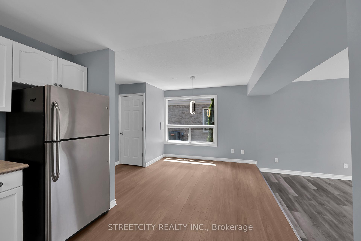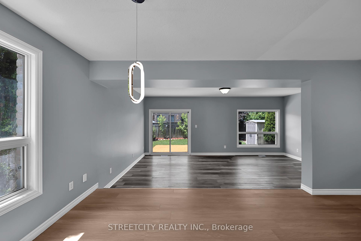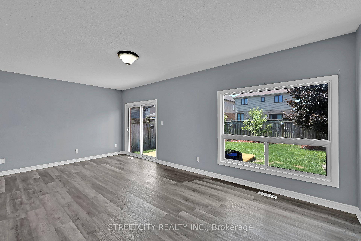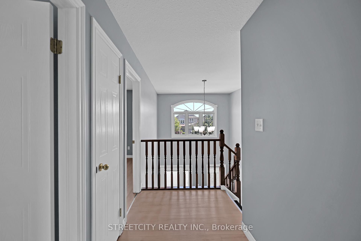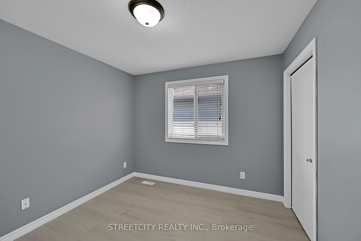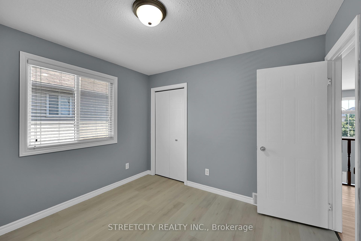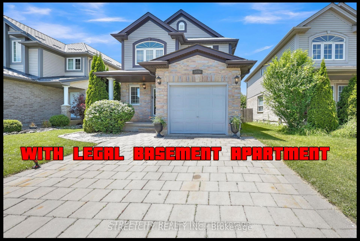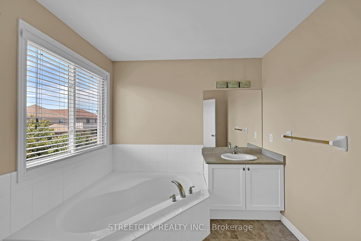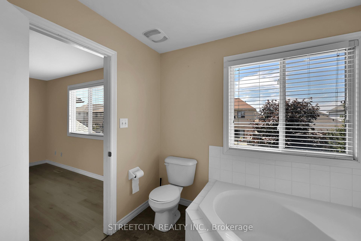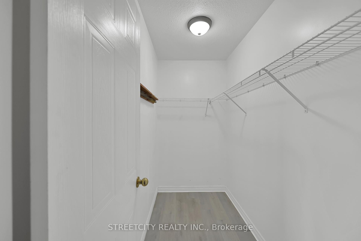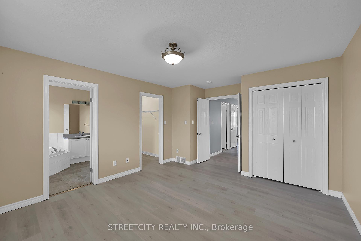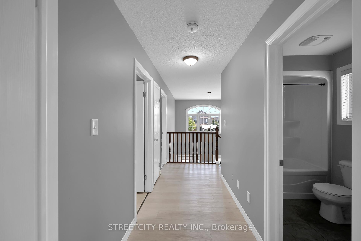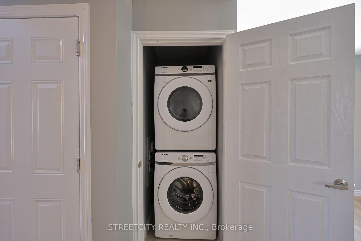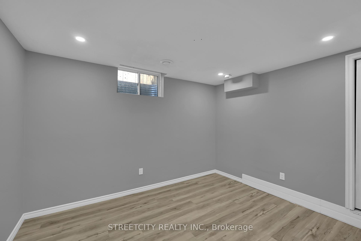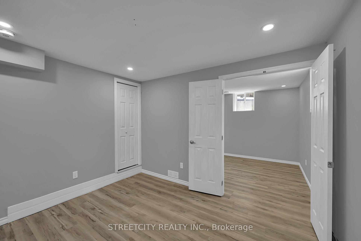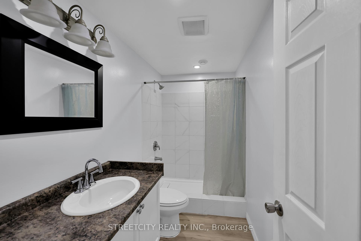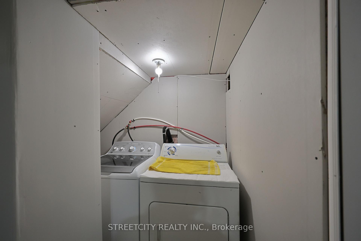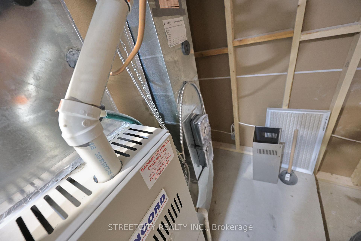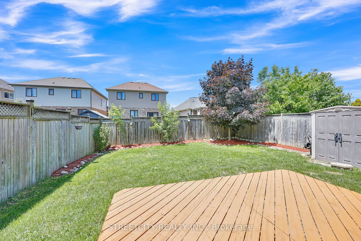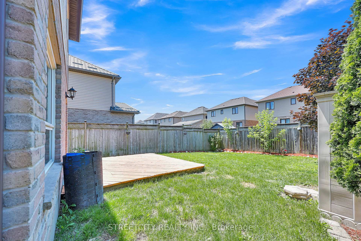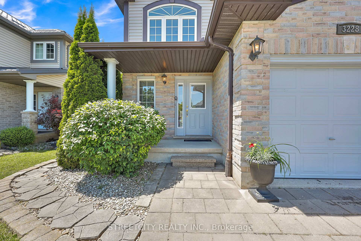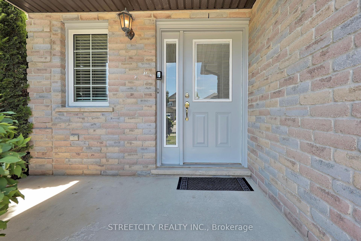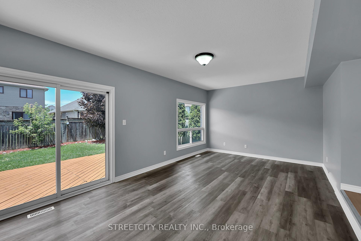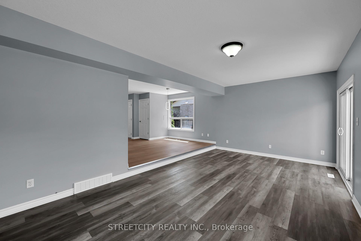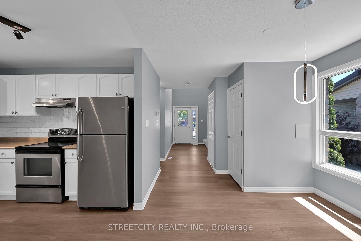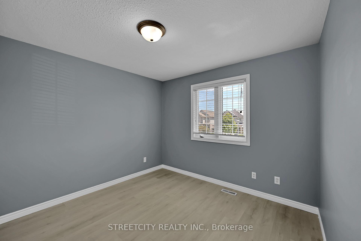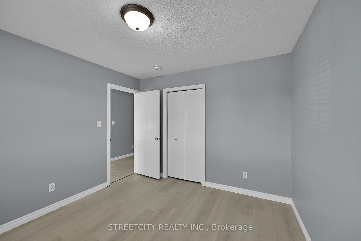$769,000
Available - For Sale
Listing ID: X11890783
3228 Meadowgate Blvd , London, N6M 0B7, Ontario
| Welcome to 3228 Meadowgate Blvd versatile property in the desirable Summerside neighbourhood! Whether you're looking for a family home or an investment property, this charming residence offers the best of both worlds. The house includes 4 bedrooms, 3 1/2 washrooms and the LEGAL FINISHED basement adds to the appeal. This property includes two different residents in one house. Step inside to discover an open-concept living room and dining area with laundry and a 2-piece washroom, the upper level features 3 bedrooms, and 2 full bathrooms. The legal second dwelling unit in the basement has its own separate entrance including a new kitchen, bedroom, full bathroom and separate laundry. Just 4 minutes from the 401and Meadowgate Park featuring a playground & splash pad. |
| Extras: Basement rented for $1,300 plus utilities month to month if buyer want vacant possession can be provided |
| Price | $769,000 |
| Taxes: | $4341.83 |
| Address: | 3228 Meadowgate Blvd , London, N6M 0B7, Ontario |
| Lot Size: | 37.40 x 111.55 (Feet) |
| Directions/Cross Streets: | EAST ON BRADLEY LEFT MEADOWGATE BLVD |
| Rooms: | 9 |
| Rooms +: | 4 |
| Bedrooms: | 3 |
| Bedrooms +: | 1 |
| Kitchens: | 1 |
| Kitchens +: | 1 |
| Family Room: | N |
| Basement: | Apartment, Finished |
| Property Type: | Detached |
| Style: | 2-Storey |
| Exterior: | Brick, Shingle |
| Garage Type: | Attached |
| (Parking/)Drive: | Available |
| Drive Parking Spaces: | 2 |
| Pool: | None |
| Approximatly Square Footage: | 2000-2500 |
| Fireplace/Stove: | N |
| Heat Source: | Gas |
| Heat Type: | Forced Air |
| Central Air Conditioning: | Central Air |
| Sewers: | Sewers |
| Water: | Municipal |
$
%
Years
This calculator is for demonstration purposes only. Always consult a professional
financial advisor before making personal financial decisions.
| Although the information displayed is believed to be accurate, no warranties or representations are made of any kind. |
| STREETCITY REALTY INC. |
|
|

Aloysius Okafor
Sales Representative
Dir:
647-890-0712
Bus:
905-799-7000
Fax:
905-799-7001
| Book Showing | Email a Friend |
Jump To:
At a Glance:
| Type: | Freehold - Detached |
| Area: | Middlesex |
| Municipality: | London |
| Neighbourhood: | South U |
| Style: | 2-Storey |
| Lot Size: | 37.40 x 111.55(Feet) |
| Tax: | $4,341.83 |
| Beds: | 3+1 |
| Baths: | 4 |
| Fireplace: | N |
| Pool: | None |
Locatin Map:
Payment Calculator:

