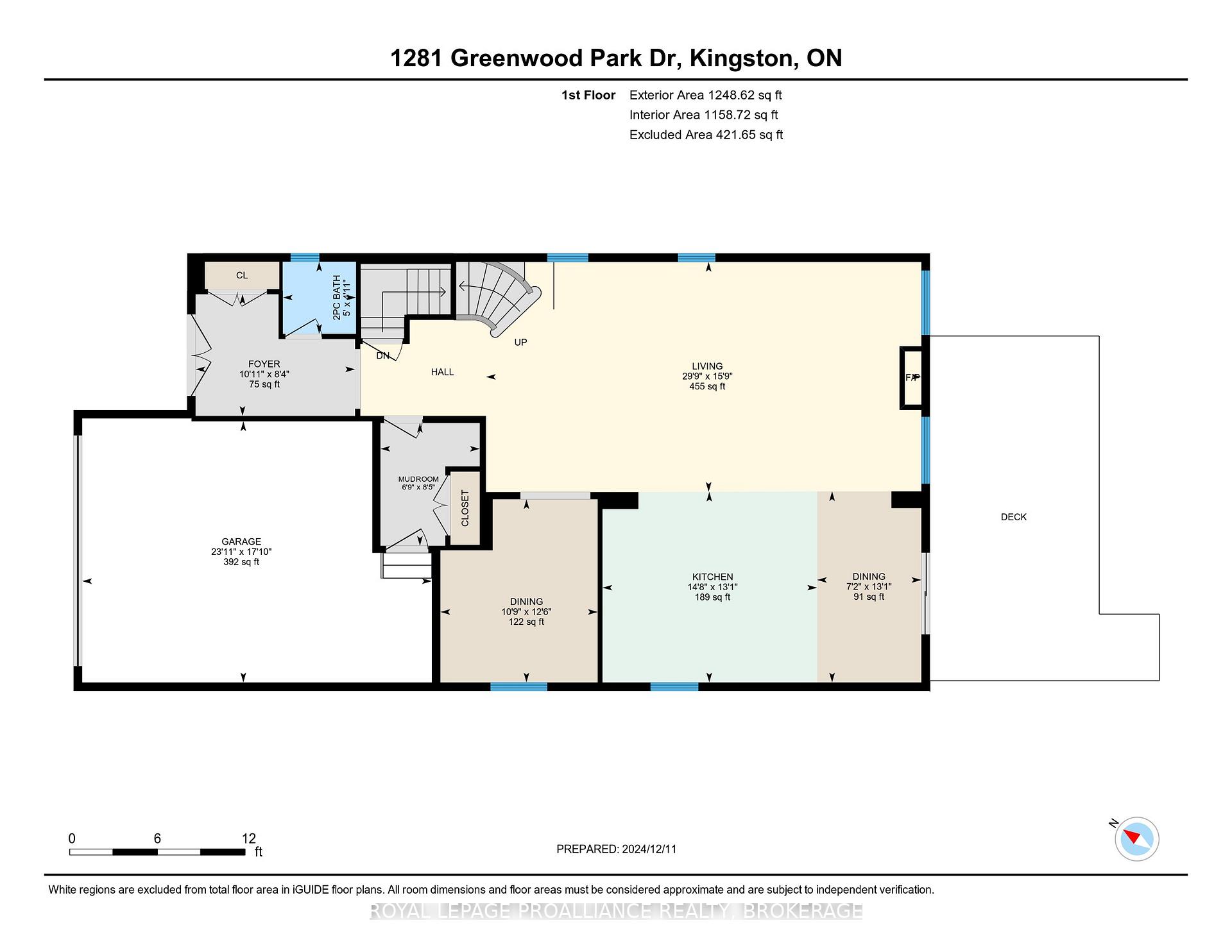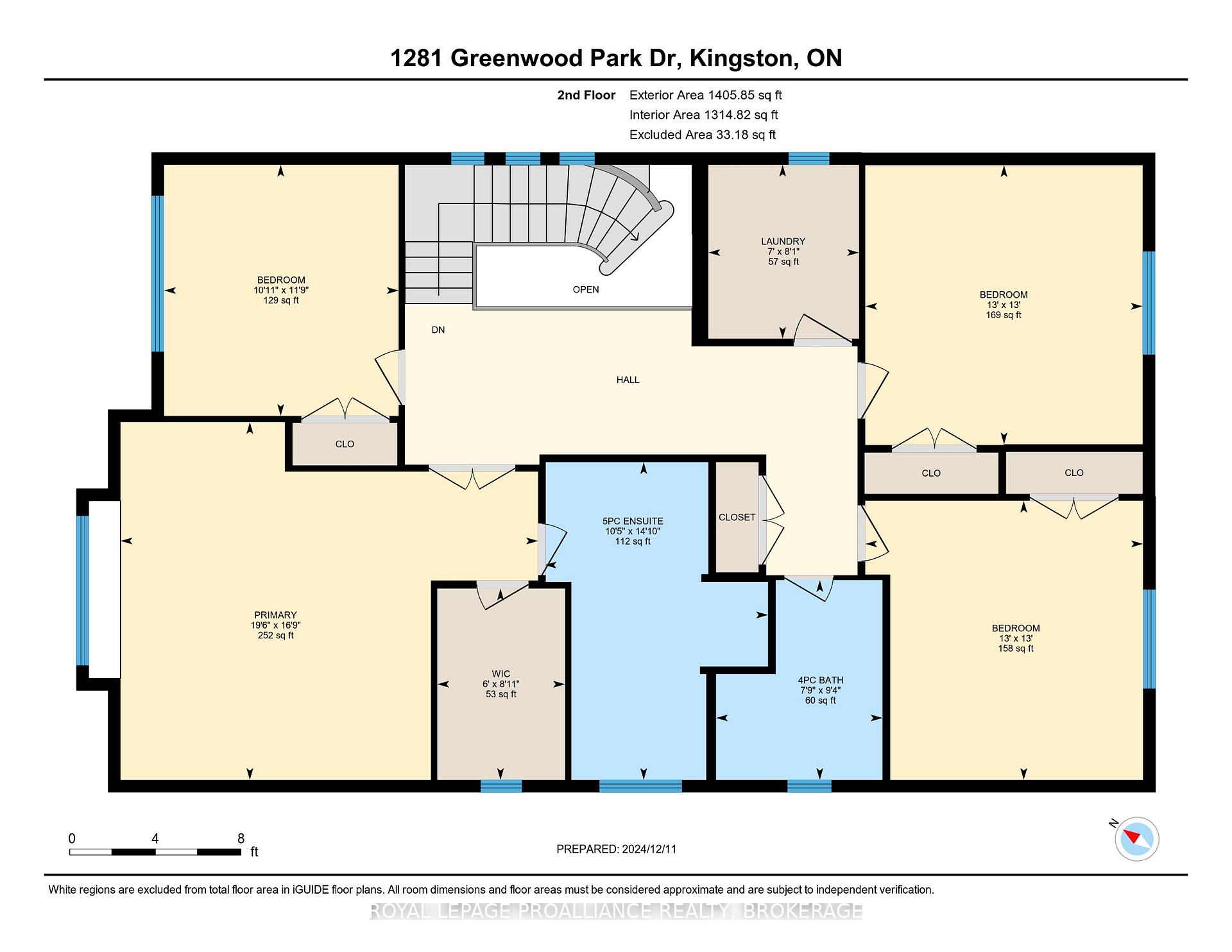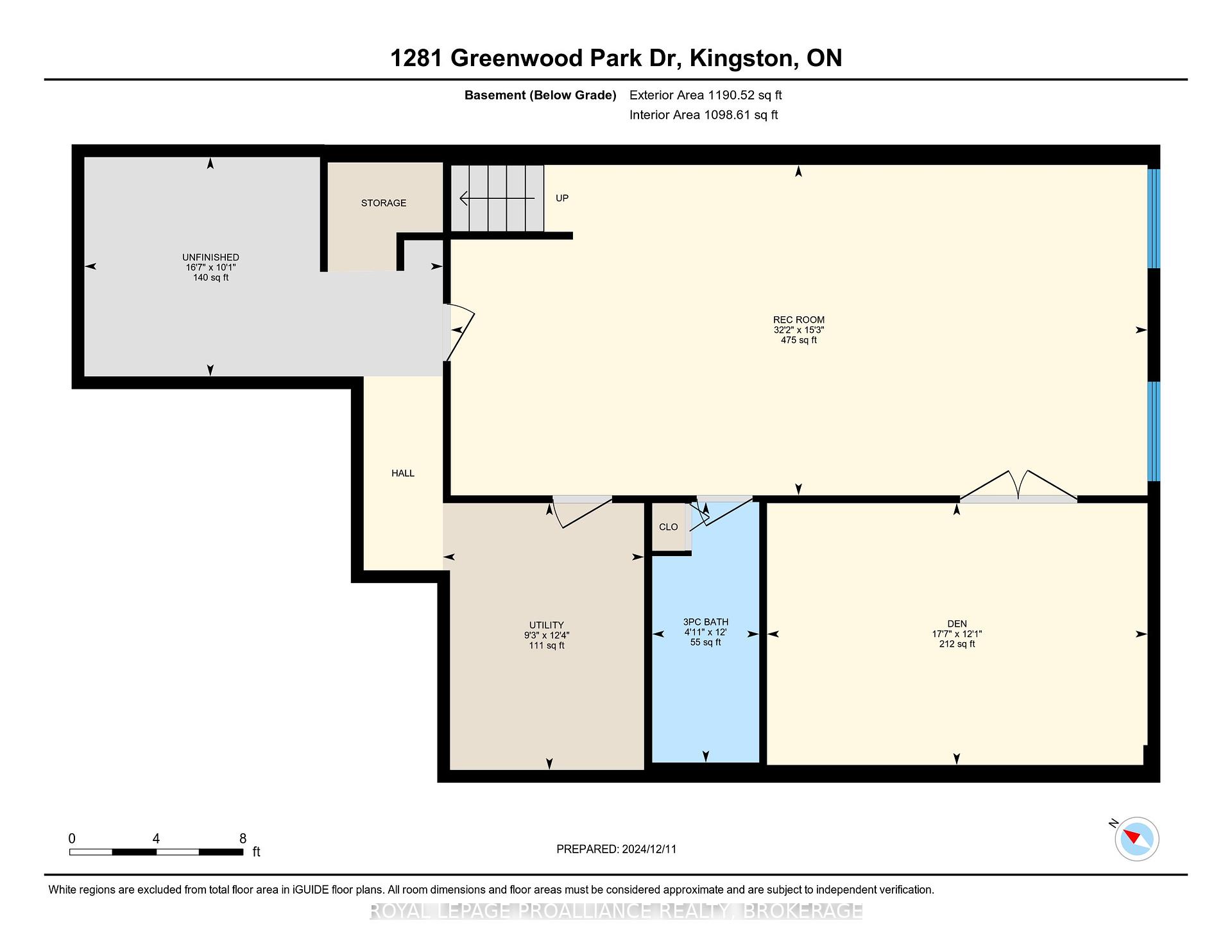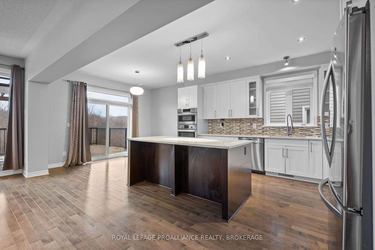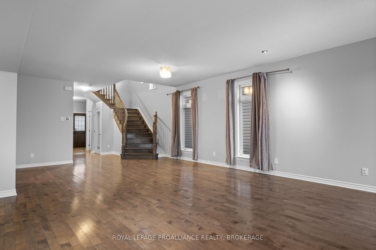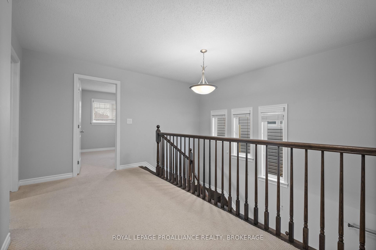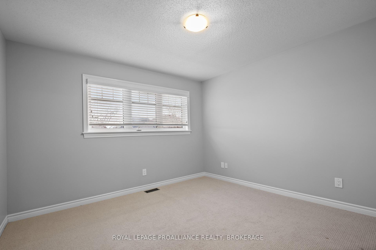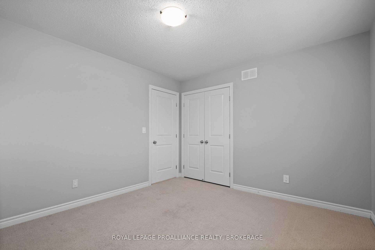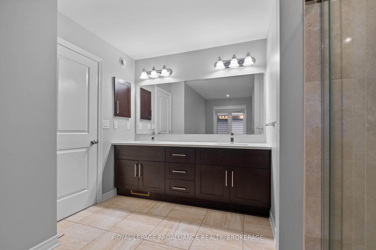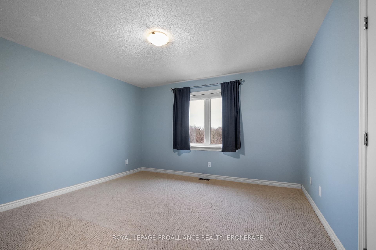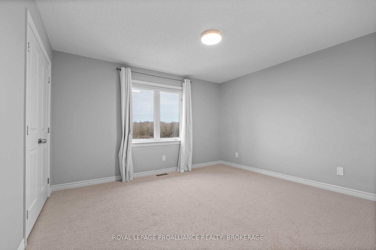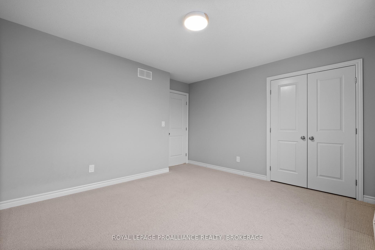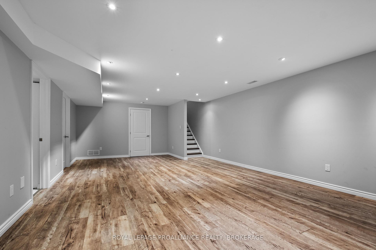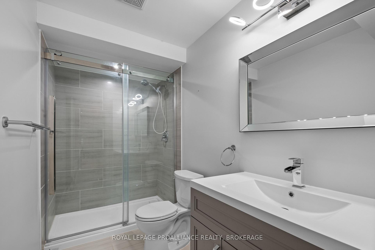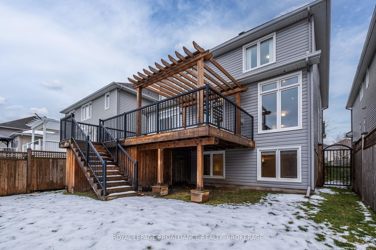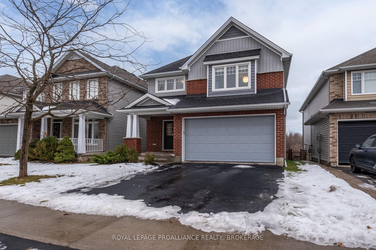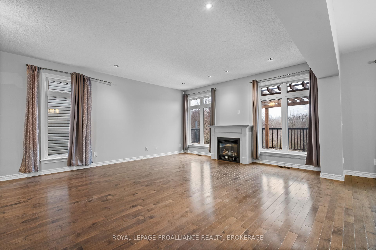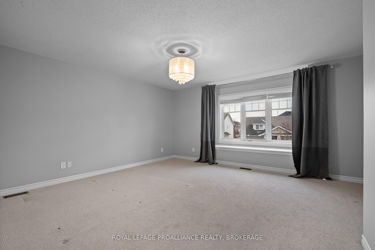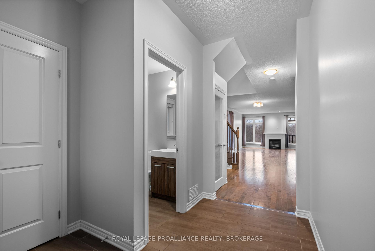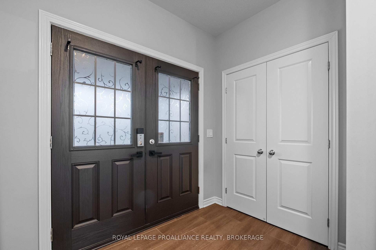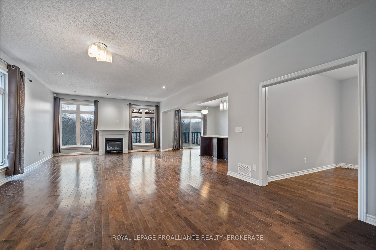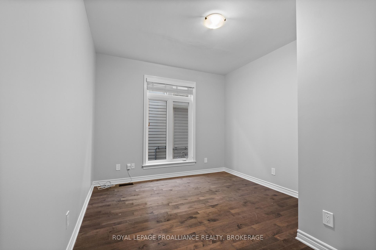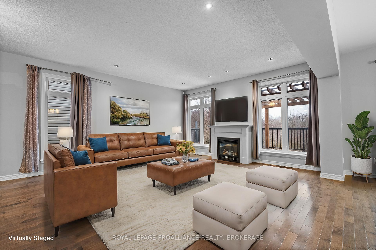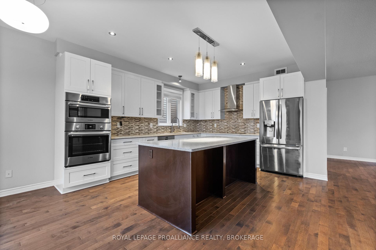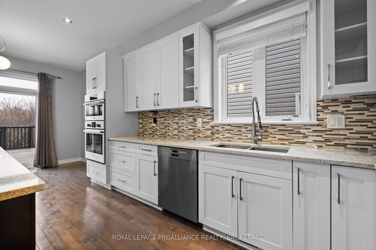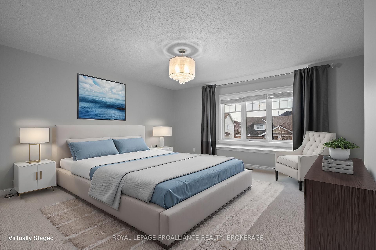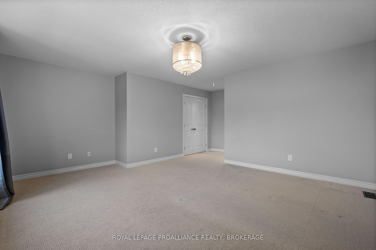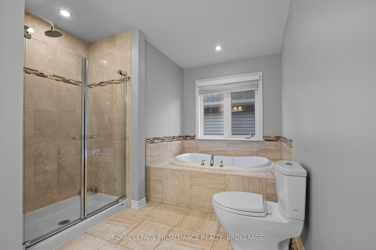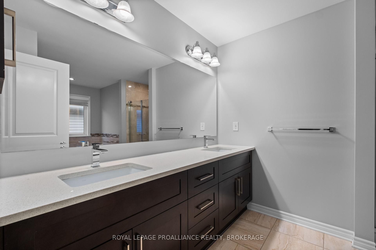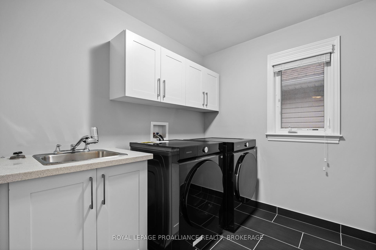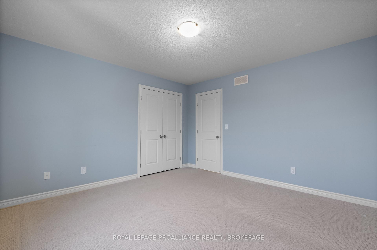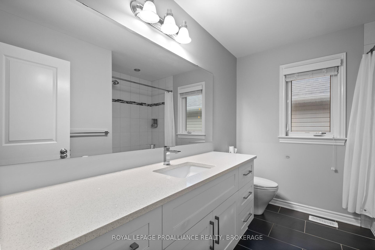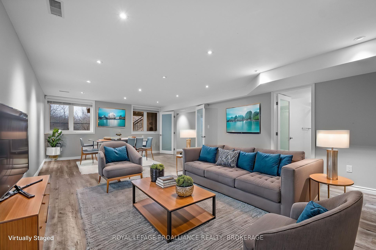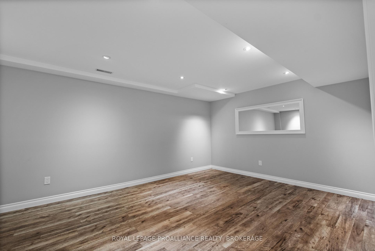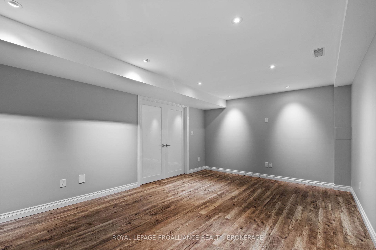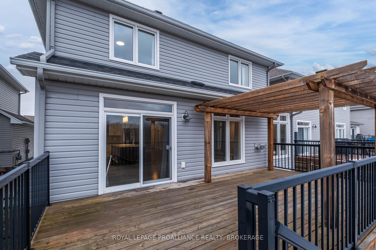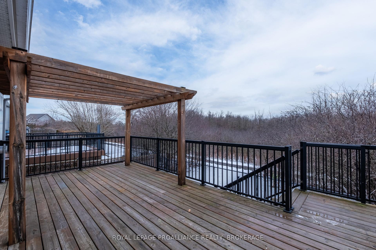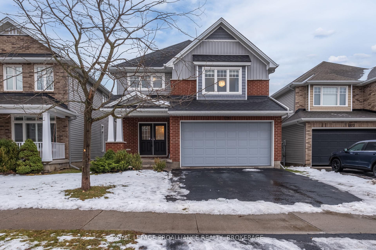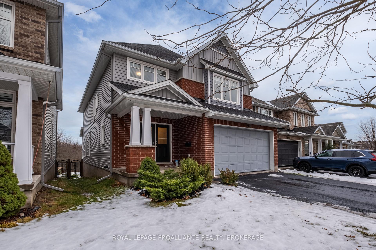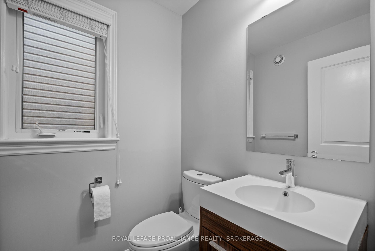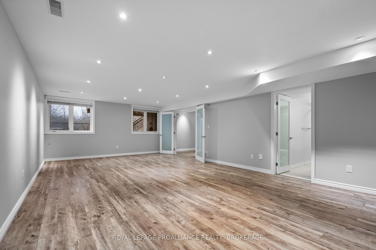$949,900
Available - For Sale
Listing ID: X11890411
1281 Greenwood Park Dr , Kingston, K7K 0E3, Ontario
| Welcome home to this stunning 2650 sq ft Madison Model Tamarack built home on the highly desirable Greenwood Park. Step into the main floor to find hardwood flooring throughout & large windows drawing in an abundance of natural light, a dining space that could be used as an office/den, inside entry to the double garage & a 2pc bathroom. The beautiful open concept kitchen with built-in appliances (Bosch dishwasher & wall mount oven new in 2024), granite countertops, a large kitchen island connected to the massive living room with a gas fireplace, finished off with a sliding glass door to the elevated deck with pergola overlooking the fully fenced backyard, Greenwood Park trail & Butternut Creek. The upstairs hosts 3 large bedrooms, 2nd floor laundry (Bluetooth enabled washer & dryer - the washer can both wash & dry - new in 2024), a 4pc main bath, & finally the primary bedroom offering a walk-in closet & a 5pc ensuite with his & hers sinks, soaker tub & tiled shower. The fully finished basement has a large rec room, an additional 3pc bath with ceramic tile flooring, a den, utility room & ample storage. This ideal family home equipped with HRV, central air, central vacuum, on-demand hot water & water softener is located just a few minutes from CFB Kingston, multiple schools & playgrounds, the 401 Highway, as well as all your desired east end amenities. |
| Price | $949,900 |
| Taxes: | $6498.92 |
| Address: | 1281 Greenwood Park Dr , Kingston, K7K 0E3, Ontario |
| Lot Size: | 38.06 x 105.09 (Feet) |
| Directions/Cross Streets: | HWY 15 TO ROSE ABBEY DRIVE TO GREENWOOD PARK DRIVE |
| Rooms: | 11 |
| Rooms +: | 4 |
| Bedrooms: | 4 |
| Bedrooms +: | |
| Kitchens: | 1 |
| Family Room: | Y |
| Basement: | Finished, Full |
| Property Type: | Detached |
| Style: | 2-Storey |
| Exterior: | Brick, Vinyl Siding |
| Garage Type: | Attached |
| (Parking/)Drive: | Pvt Double |
| Drive Parking Spaces: | 2 |
| Pool: | None |
| Fireplace/Stove: | Y |
| Heat Source: | Gas |
| Heat Type: | Forced Air |
| Central Air Conditioning: | Central Air |
| Sewers: | Sewers |
| Water: | Municipal |
$
%
Years
This calculator is for demonstration purposes only. Always consult a professional
financial advisor before making personal financial decisions.
| Although the information displayed is believed to be accurate, no warranties or representations are made of any kind. |
| ROYAL LEPAGE PROALLIANCE REALTY, BROKERAGE |
|
|

Aloysius Okafor
Sales Representative
Dir:
647-890-0712
Bus:
905-799-7000
Fax:
905-799-7001
| Virtual Tour | Book Showing | Email a Friend |
Jump To:
At a Glance:
| Type: | Freehold - Detached |
| Area: | Frontenac |
| Municipality: | Kingston |
| Neighbourhood: | Kingston East (Incl Barret Crt) |
| Style: | 2-Storey |
| Lot Size: | 38.06 x 105.09(Feet) |
| Tax: | $6,498.92 |
| Beds: | 4 |
| Baths: | 4 |
| Fireplace: | Y |
| Pool: | None |
Locatin Map:
Payment Calculator:

