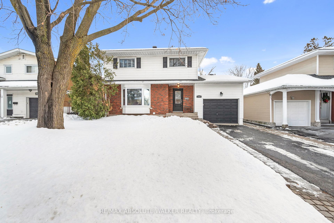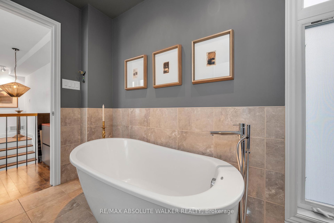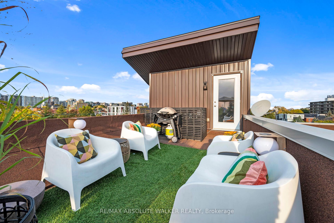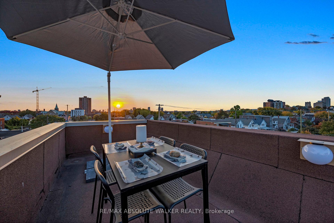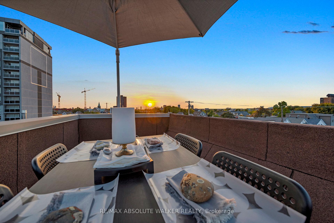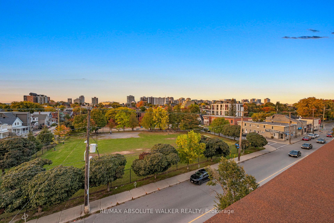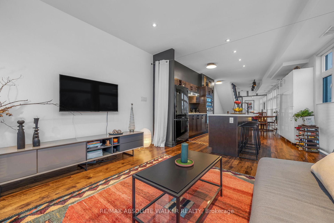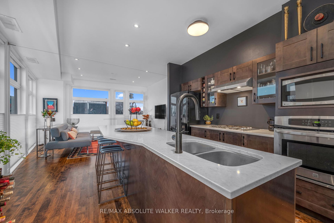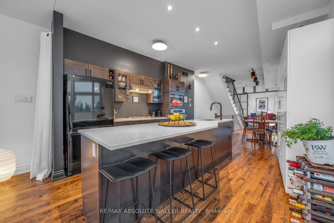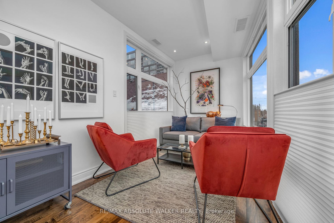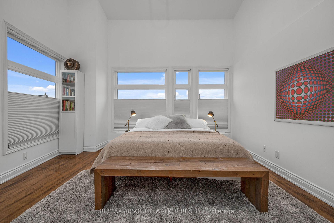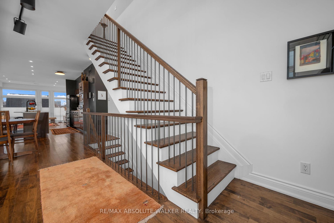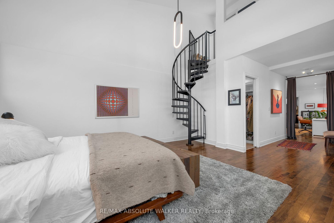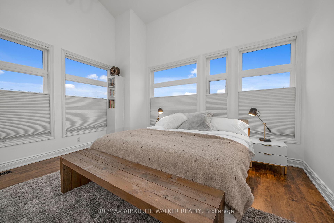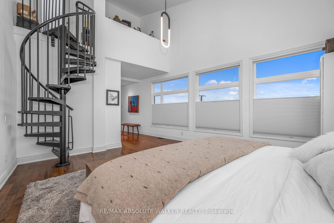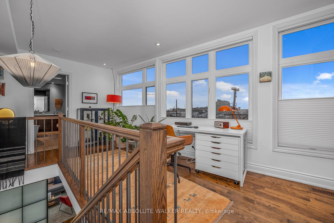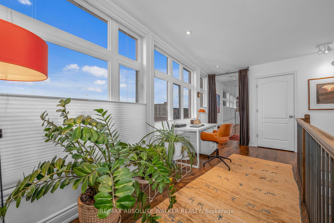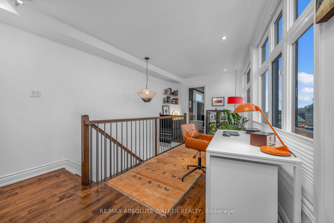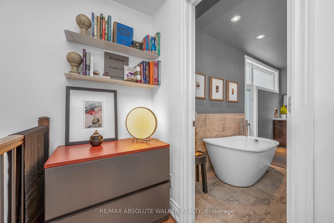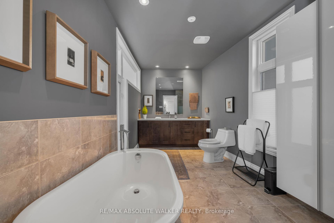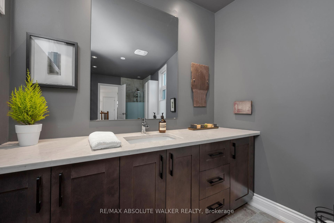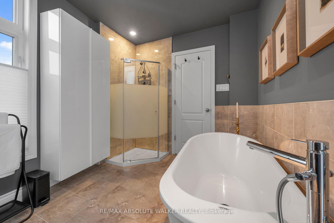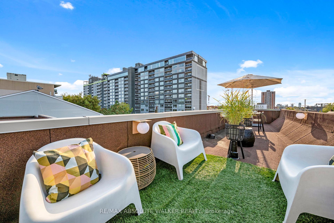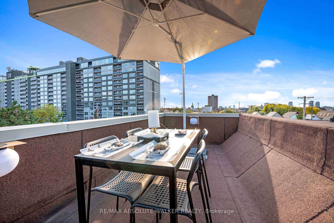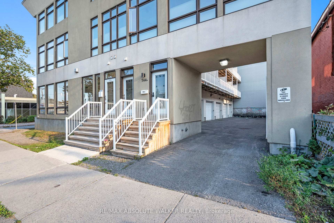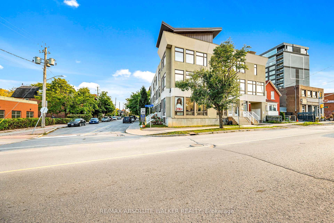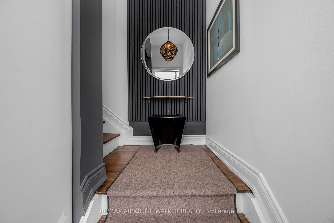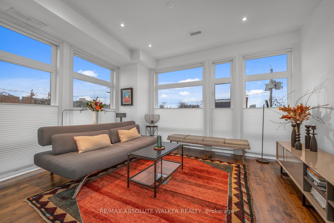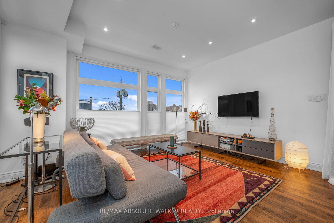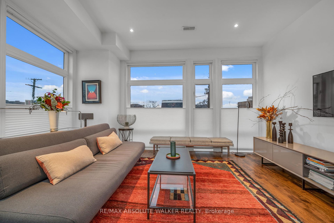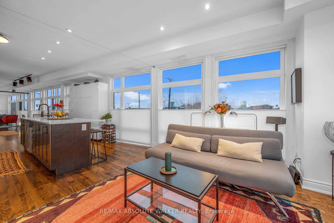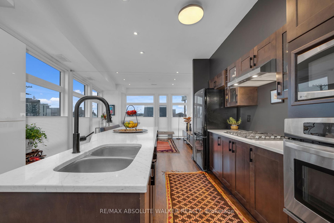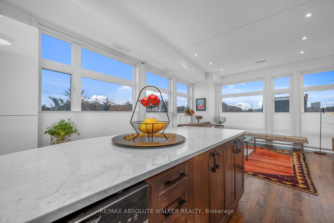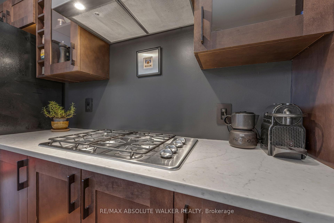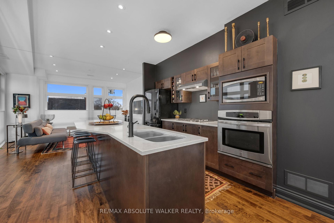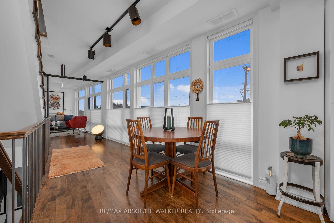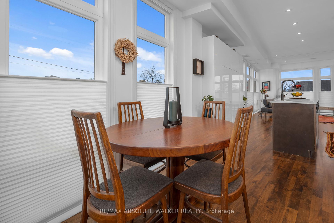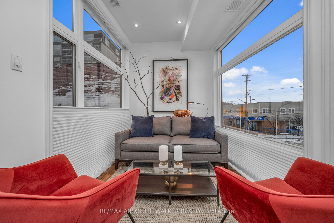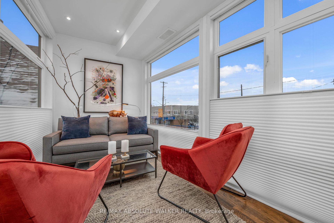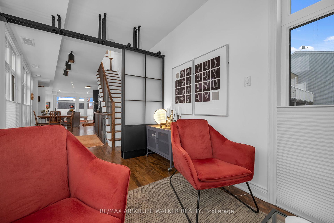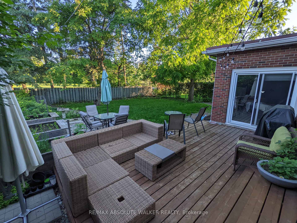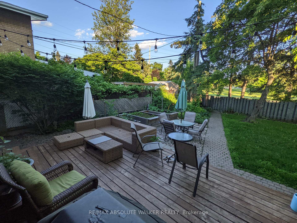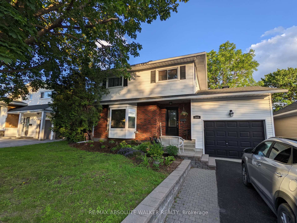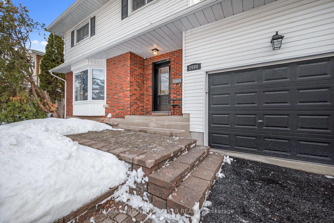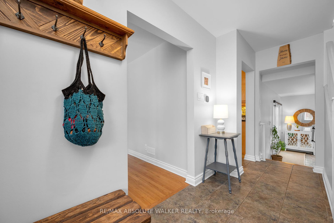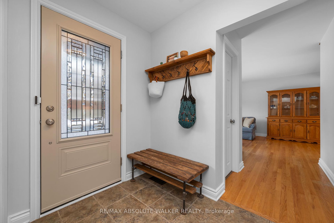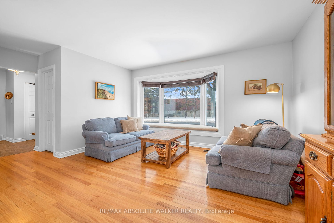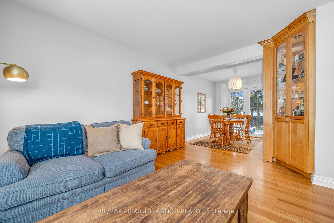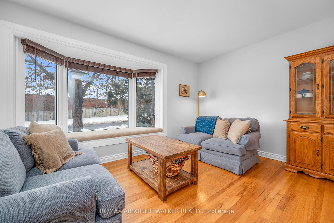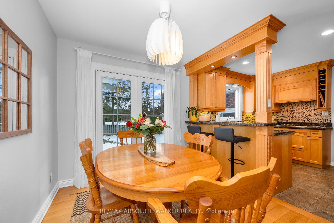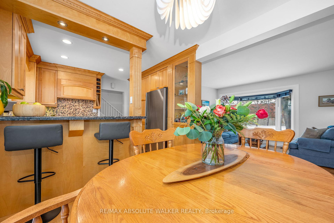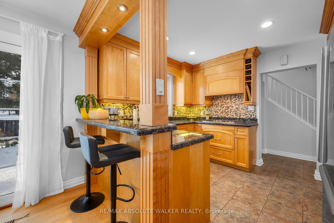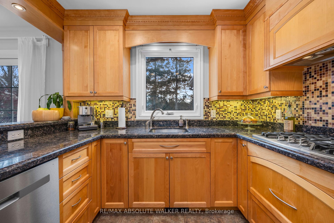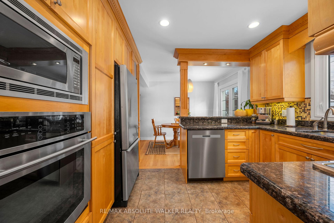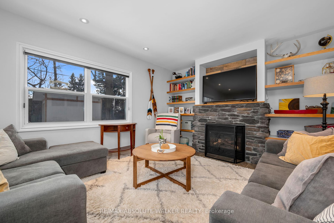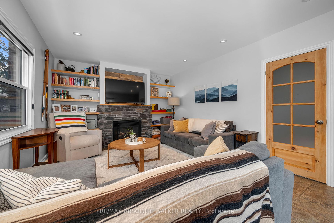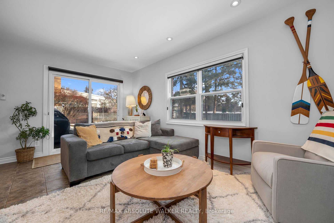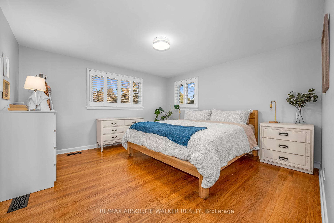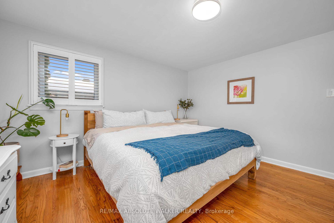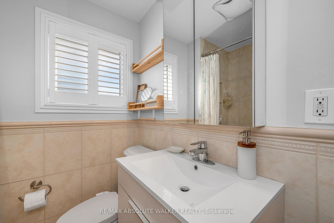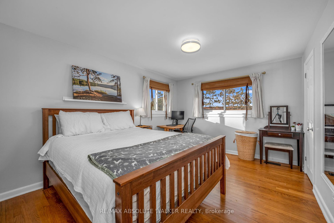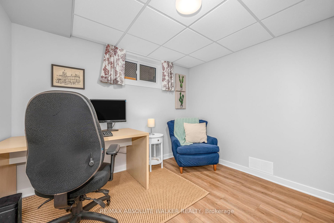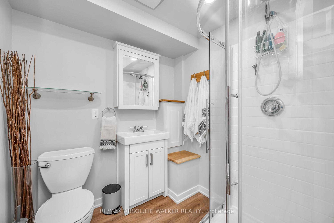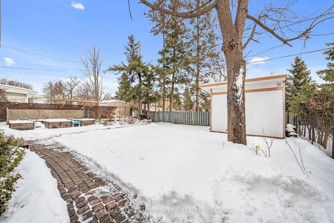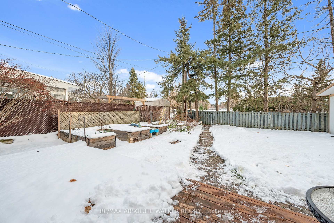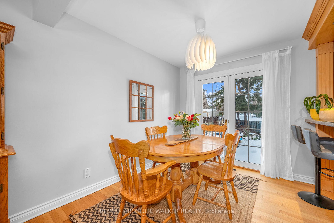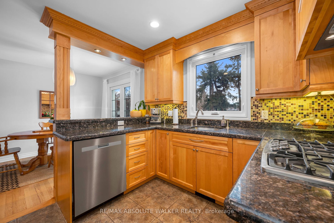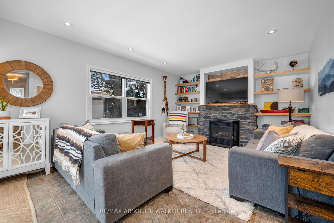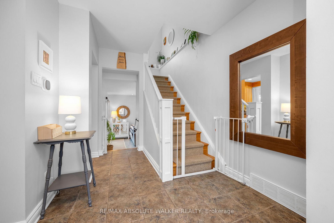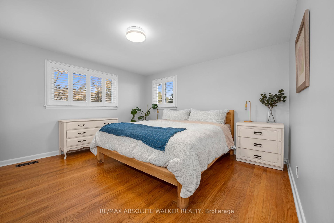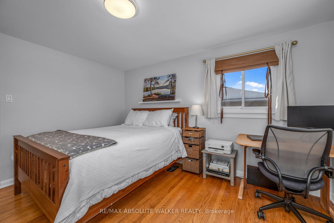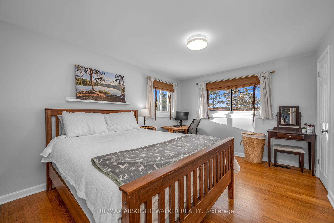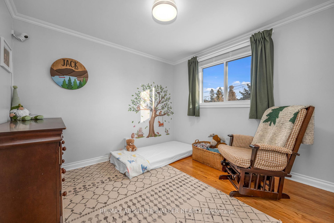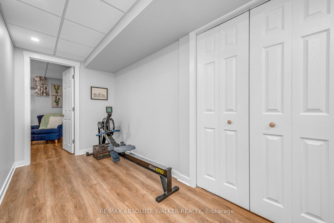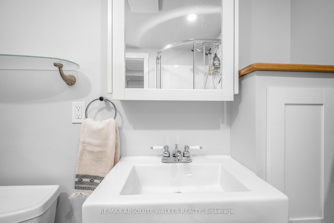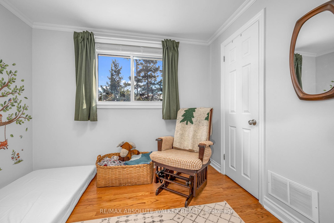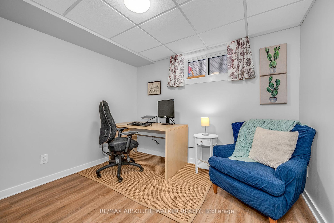$775,000
Available - For Sale
Listing ID: X11890357
2698 Iris St , Parkway Park - Queensway Terrace S and A, K2C 1E6, Ontario
| Welcome home! RARE opportunity to own a meticulously maintained Campeau-built home that backs onto a quiet, full-feature City park in the Queensway Terrace community. This neighbourhood enjoys easy access to fantastic amenities, great schools, transit and parks.This single family home has been thoughtfully updated while maintaining the classic features and charm. On the main level you will find a spacious living and dining space highlighted by a bay window overlooking the mature maple tree. Timeless hardwood floors complement the solid wood cabinets in the open concept kitchen.A patio door in the dining room provides plenty of natural light and direct access to the backyard that turns into a peaceful oasis in the spring once the well-landscaped, perennial gardens come to life.The family room is the ideal spot to spend time with family and friends. Heated floors and the fireplace add both warmth and ambiance to the space.The upper level offers three good sized bedrooms, all with hardwood floors and an updated family bath. The lower level has recently been updated to include a home office and three piece bathroom, this space offers the flexibility for a guest room. There is also ample storage space on this level.No rear neighbours ensures maximum privacy. The single car garage keeps your vehicle safe and warm, and the loft above the garage provides additional storage space for seasonal items.Recent updates include: Heat pump and furnace, the heat pump heats and cools (2024), dishwasher (2024) and a large storage shed (2022), Landscaping at front and back, Basement reno (2024) |
| Price | $775,000 |
| Taxes: | $4628.66 |
| Address: | 2698 Iris St , Parkway Park - Queensway Terrace S and A, K2C 1E6, Ontario |
| Lot Size: | 49.94 x 99.75 (Feet) |
| Directions/Cross Streets: | Greenbank to Iris. |
| Rooms: | 12 |
| Bedrooms: | 3 |
| Bedrooms +: | |
| Kitchens: | 1 |
| Family Room: | Y |
| Basement: | Finished, Full |
| Approximatly Age: | 51-99 |
| Property Type: | Detached |
| Style: | 2-Storey |
| Exterior: | Brick, Vinyl Siding |
| Garage Type: | Attached |
| (Parking/)Drive: | Private |
| Drive Parking Spaces: | 2 |
| Pool: | None |
| Approximatly Age: | 51-99 |
| Fireplace/Stove: | Y |
| Heat Source: | Gas |
| Heat Type: | Forced Air |
| Central Air Conditioning: | Central Air |
| Sewers: | Sewers |
| Water: | Municipal |
$
%
Years
This calculator is for demonstration purposes only. Always consult a professional
financial advisor before making personal financial decisions.
| Although the information displayed is believed to be accurate, no warranties or representations are made of any kind. |
| RE/MAX ABSOLUTE WALKER REALTY |
|
|

Aloysius Okafor
Sales Representative
Dir:
647-890-0712
Bus:
905-799-7000
Fax:
905-799-7001
| Virtual Tour | Book Showing | Email a Friend |
Jump To:
At a Glance:
| Type: | Freehold - Detached |
| Area: | Ottawa |
| Municipality: | Parkway Park - Queensway Terrace S and A |
| Neighbourhood: | 6303 - Queensway Terrace South/Ridgeview |
| Style: | 2-Storey |
| Lot Size: | 49.94 x 99.75(Feet) |
| Approximate Age: | 51-99 |
| Tax: | $4,628.66 |
| Beds: | 3 |
| Baths: | 3 |
| Fireplace: | Y |
| Pool: | None |
Locatin Map:
Payment Calculator:

