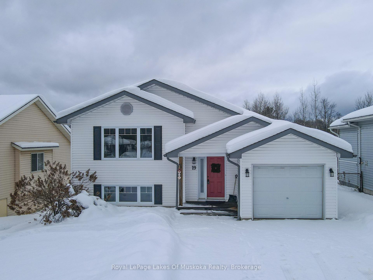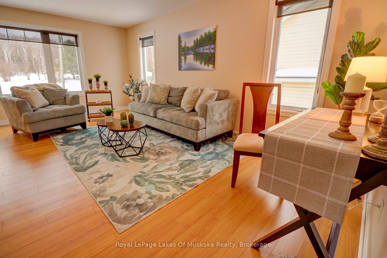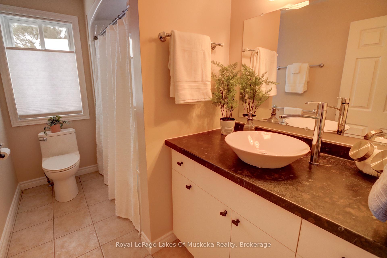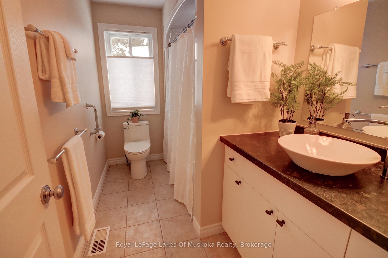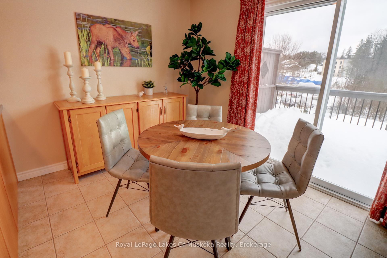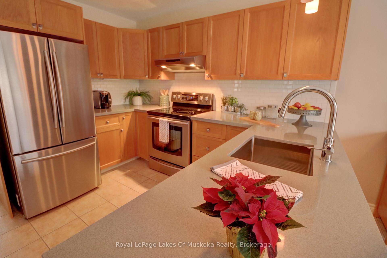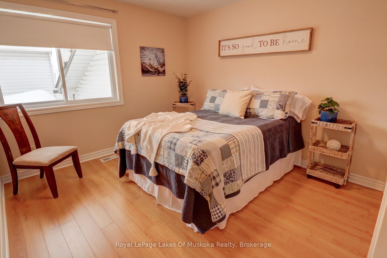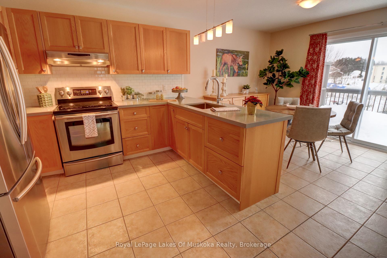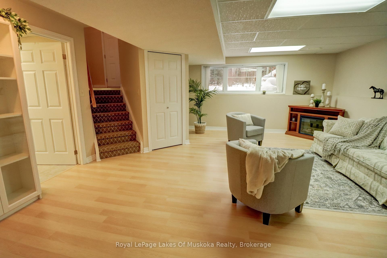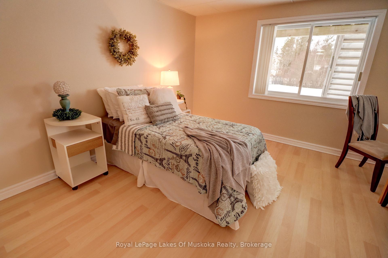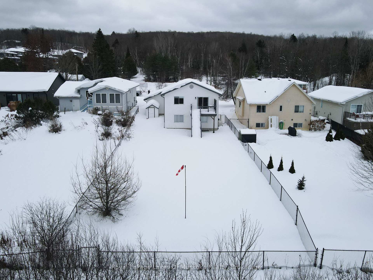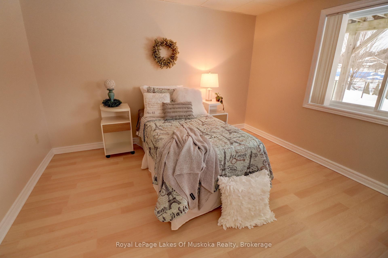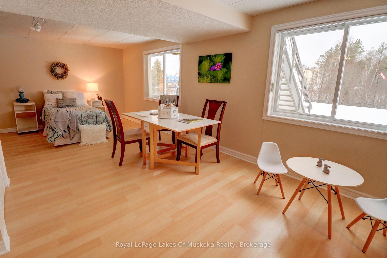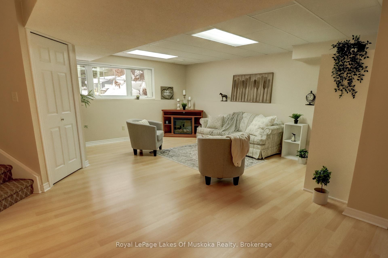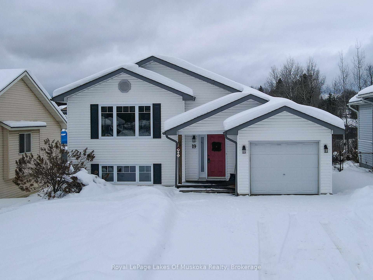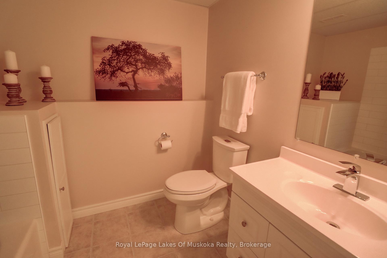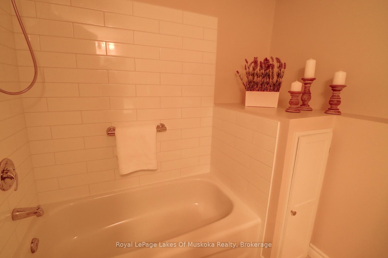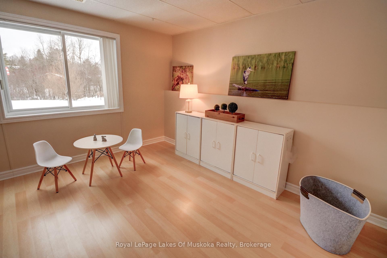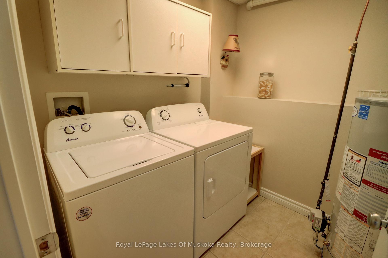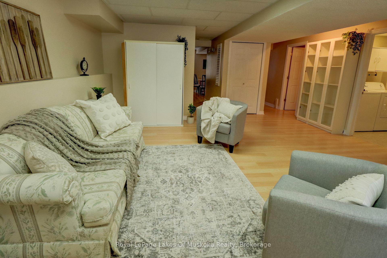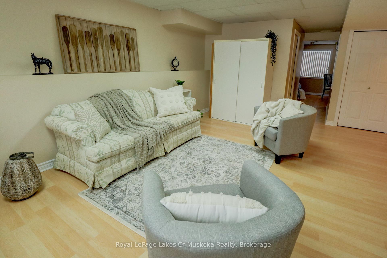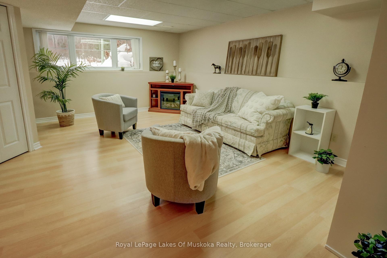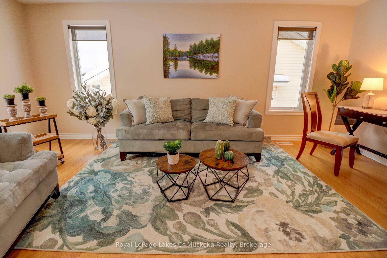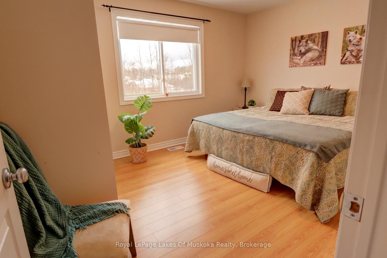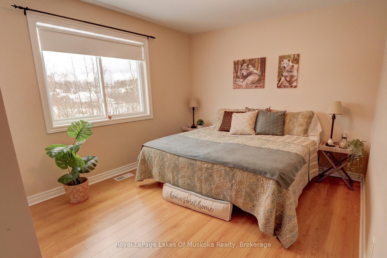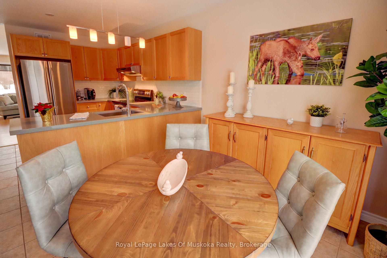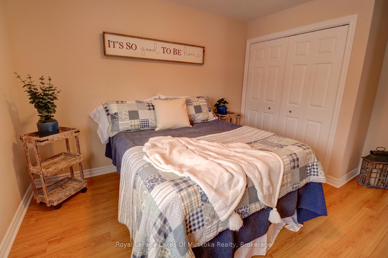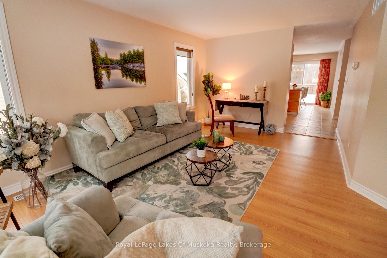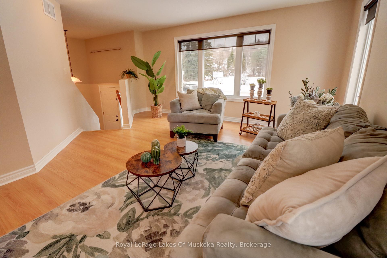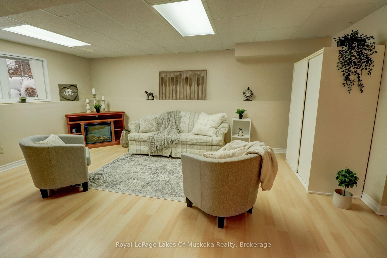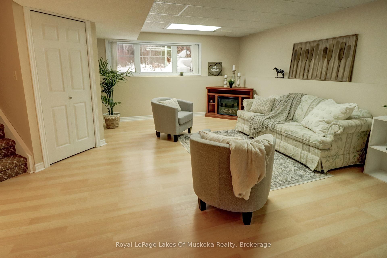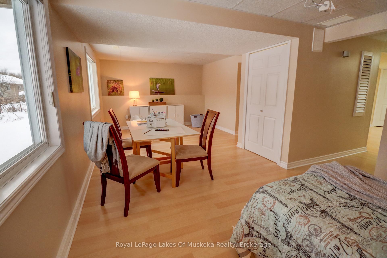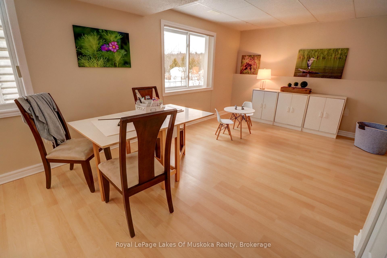$689,900
Available - For Sale
Listing ID: X11890264
19 Cairns Cres , Huntsville, P1H 1Y3, Ontario
| Welcome to this immaculate bungalow in town with a large fenced yard, This home has been lovingly maintained, is bright with lots of natural light, generator to run the whole house, natural gas furnace and central air. Quartz counter tops, deck off the dining room, two bathrooms, fully finished basement with walk out potential (the window by the children's table in the basement is framed for patio/sliding door). New shingles in 2019, shed in 2022, furnace in 2021, new HWT in 2022, Washer/Dryer in 2021, Generac 10kw generator in 2019. Please note the kitchen is roughed in and plumbed for a dishwasher. |
| Price | $689,900 |
| Taxes: | $2763.33 |
| Assessment: | $211000 |
| Assessment Year: | 2024 |
| Address: | 19 Cairns Cres , Huntsville, P1H 1Y3, Ontario |
| Lot Size: | 49.34 x 184.80 (Feet) |
| Acreage: | < .50 |
| Directions/Cross Streets: | Main Street West to Cairns Drive to Cairns Crescent |
| Rooms: | 7 |
| Rooms +: | 6 |
| Bedrooms: | 2 |
| Bedrooms +: | 0 |
| Kitchens: | 1 |
| Family Room: | Y |
| Basement: | Finished, Full |
| Approximatly Age: | 16-30 |
| Property Type: | Detached |
| Style: | Bungalow-Raised |
| Exterior: | Vinyl Siding |
| Garage Type: | Attached |
| (Parking/)Drive: | Pvt Double |
| Drive Parking Spaces: | 4 |
| Pool: | None |
| Other Structures: | Garden Shed |
| Approximatly Age: | 16-30 |
| Fireplace/Stove: | Y |
| Heat Source: | Gas |
| Heat Type: | Forced Air |
| Central Air Conditioning: | Central Air |
| Laundry Level: | Lower |
| Sewers: | Sewers |
| Water: | Municipal |
| Utilities-Cable: | Y |
| Utilities-Hydro: | Y |
| Utilities-Gas: | Y |
| Utilities-Telephone: | Y |
$
%
Years
This calculator is for demonstration purposes only. Always consult a professional
financial advisor before making personal financial decisions.
| Although the information displayed is believed to be accurate, no warranties or representations are made of any kind. |
| Royal LePage Lakes Of Muskoka Realty |
|
|

Aloysius Okafor
Sales Representative
Dir:
647-890-0712
Bus:
905-799-7000
Fax:
905-799-7001
| Book Showing | Email a Friend |
Jump To:
At a Glance:
| Type: | Freehold - Detached |
| Area: | Muskoka |
| Municipality: | Huntsville |
| Neighbourhood: | Chaffey |
| Style: | Bungalow-Raised |
| Lot Size: | 49.34 x 184.80(Feet) |
| Approximate Age: | 16-30 |
| Tax: | $2,763.33 |
| Beds: | 2 |
| Baths: | 2 |
| Fireplace: | Y |
| Pool: | None |
Locatin Map:
Payment Calculator:

