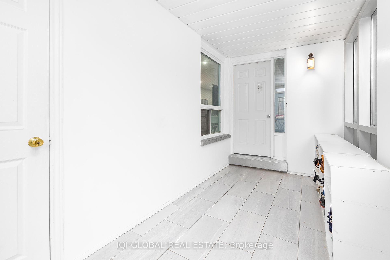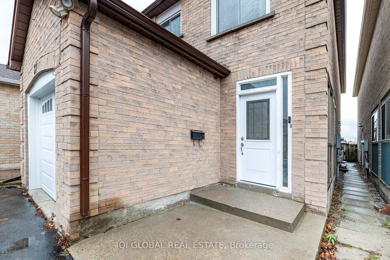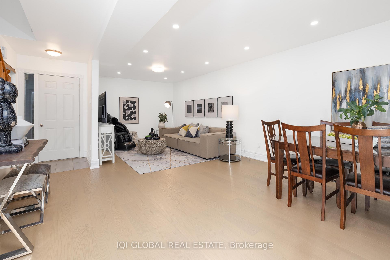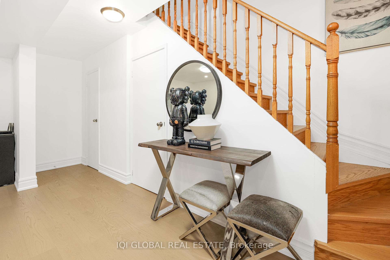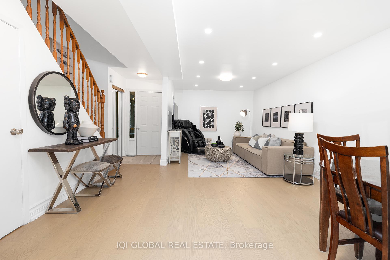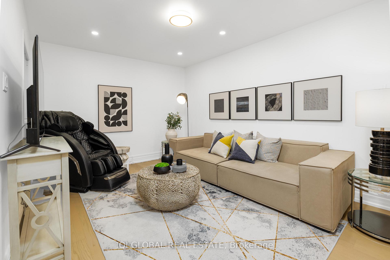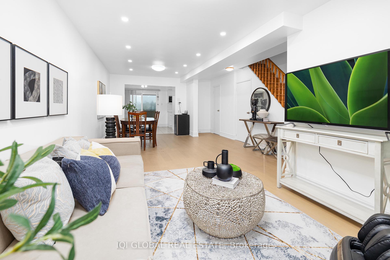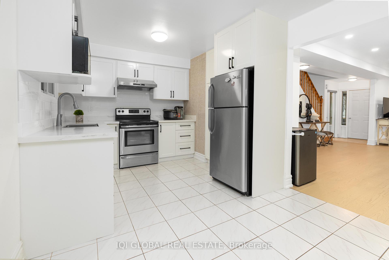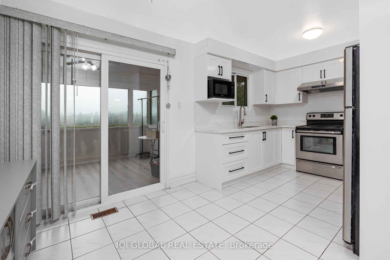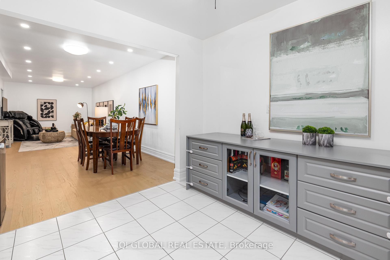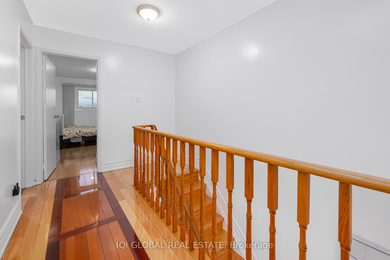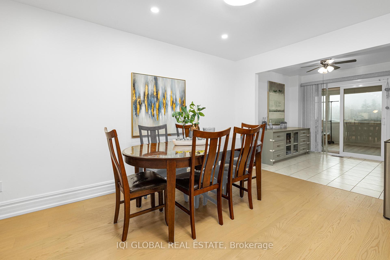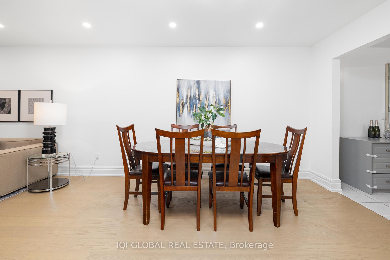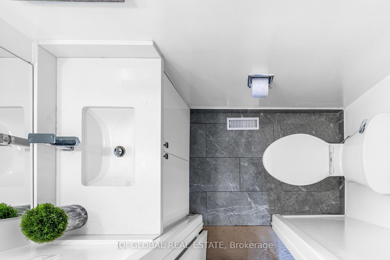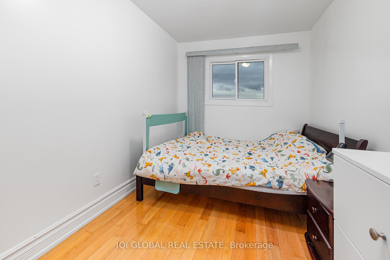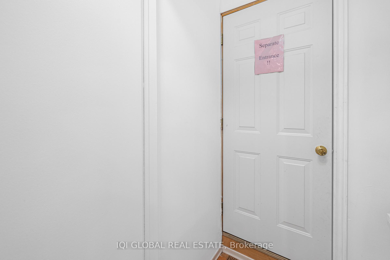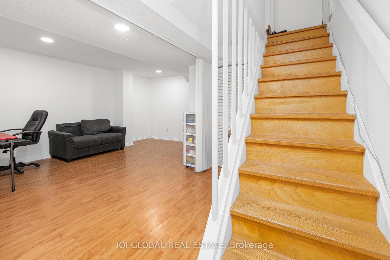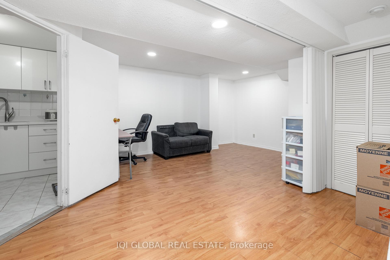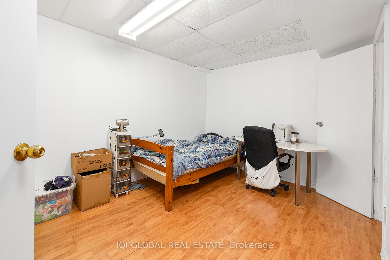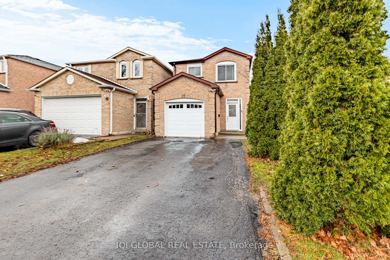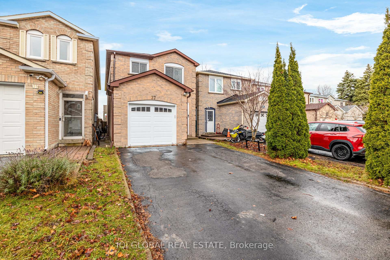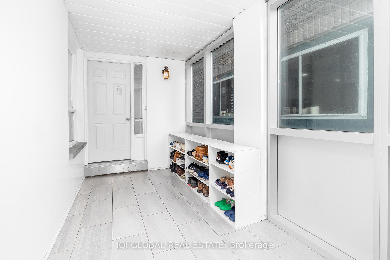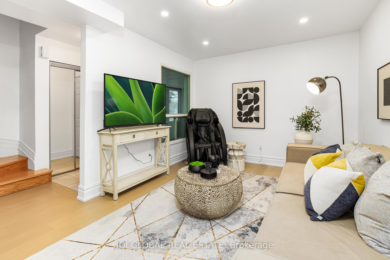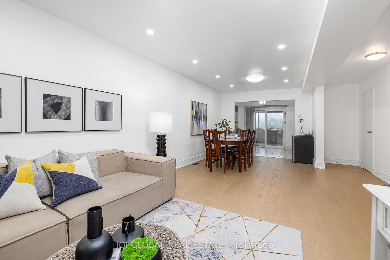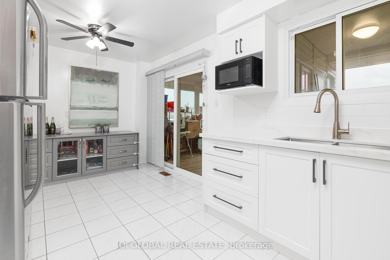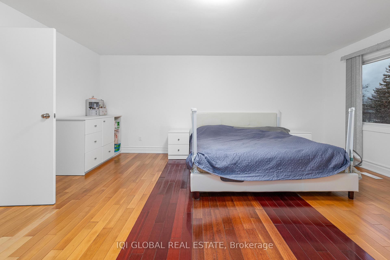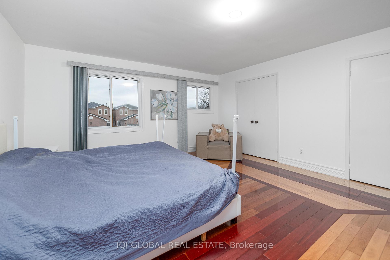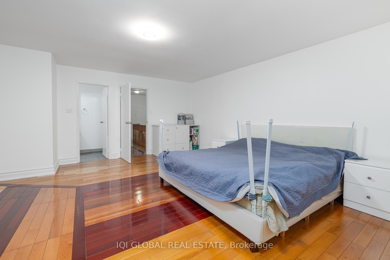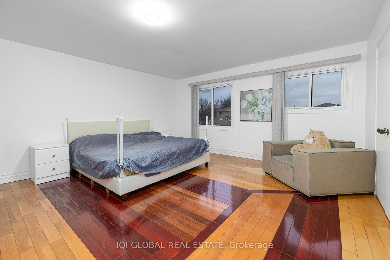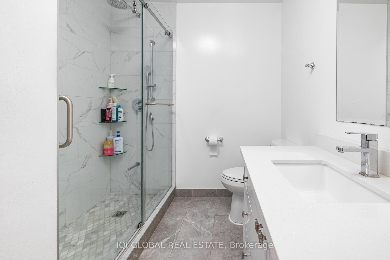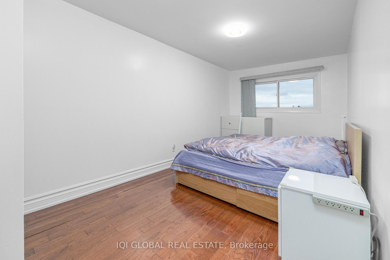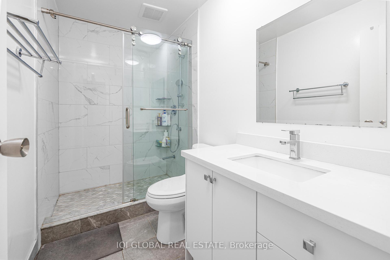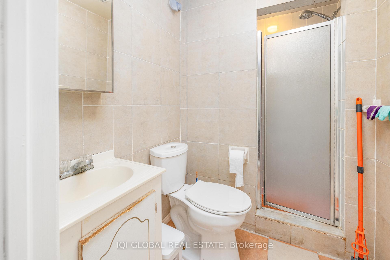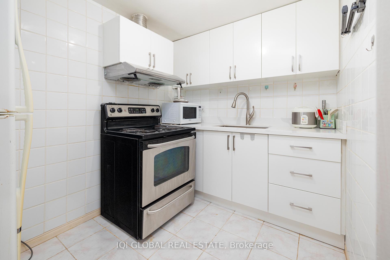$988,000
Available - For Sale
Listing ID: N11891491
37 Digby Cres , Markham, L3R 7G8, Ontario
| Welcome to this beautiful dream home in a desirable neighborhood. This all-brick house featured a practical layout. Bright and spacious living rooms combined with dining room. Backyard on Aldergrove park, Sun-filled kitchen with quartz countertop, walk out to back yard, Pot Light throughout main floor. 3 spacious bedrooms including a master bedroom with ensuite 3 pcs bathroom. Finished basement with separate entrance. NO SIDEWALK, Extra Long Driveway with 4 parking spots. Milliken Mills school Zone (with IB program), mins to supermarket, malls(Pacific Mall , Markville Mall, and transit options, including the GO Train & Highway 407. |
| Price | $988,000 |
| Taxes: | $4307.97 |
| Address: | 37 Digby Cres , Markham, L3R 7G8, Ontario |
| Lot Size: | 22.96 x 111.67 (Feet) |
| Directions/Cross Streets: | Brimley Rd/ Steeles Ave E |
| Rooms: | 5 |
| Rooms +: | 1 |
| Bedrooms: | 3 |
| Bedrooms +: | 1 |
| Kitchens: | 1 |
| Family Room: | N |
| Basement: | Finished, Sep Entrance |
| Property Type: | Link |
| Style: | 2-Storey |
| Exterior: | Brick |
| Garage Type: | Attached |
| (Parking/)Drive: | Available |
| Drive Parking Spaces: | 4 |
| Pool: | None |
| Approximatly Square Footage: | 1500-2000 |
| Property Features: | Clear View, Fenced Yard, Park, Public Transit, School |
| Fireplace/Stove: | N |
| Heat Source: | Gas |
| Heat Type: | Forced Air |
| Central Air Conditioning: | Central Air |
| Laundry Level: | Lower |
| Elevator Lift: | N |
| Sewers: | Sewers |
| Water: | Municipal |
$
%
Years
This calculator is for demonstration purposes only. Always consult a professional
financial advisor before making personal financial decisions.
| Although the information displayed is believed to be accurate, no warranties or representations are made of any kind. |
| IQI GLOBAL REAL ESTATE |
|
|

Aloysius Okafor
Sales Representative
Dir:
647-890-0712
Bus:
905-799-7000
Fax:
905-799-7001
| Book Showing | Email a Friend |
Jump To:
At a Glance:
| Type: | Freehold - Link |
| Area: | York |
| Municipality: | Markham |
| Neighbourhood: | Milliken Mills East |
| Style: | 2-Storey |
| Lot Size: | 22.96 x 111.67(Feet) |
| Tax: | $4,307.97 |
| Beds: | 3+1 |
| Baths: | 4 |
| Fireplace: | N |
| Pool: | None |
Locatin Map:
Payment Calculator:

