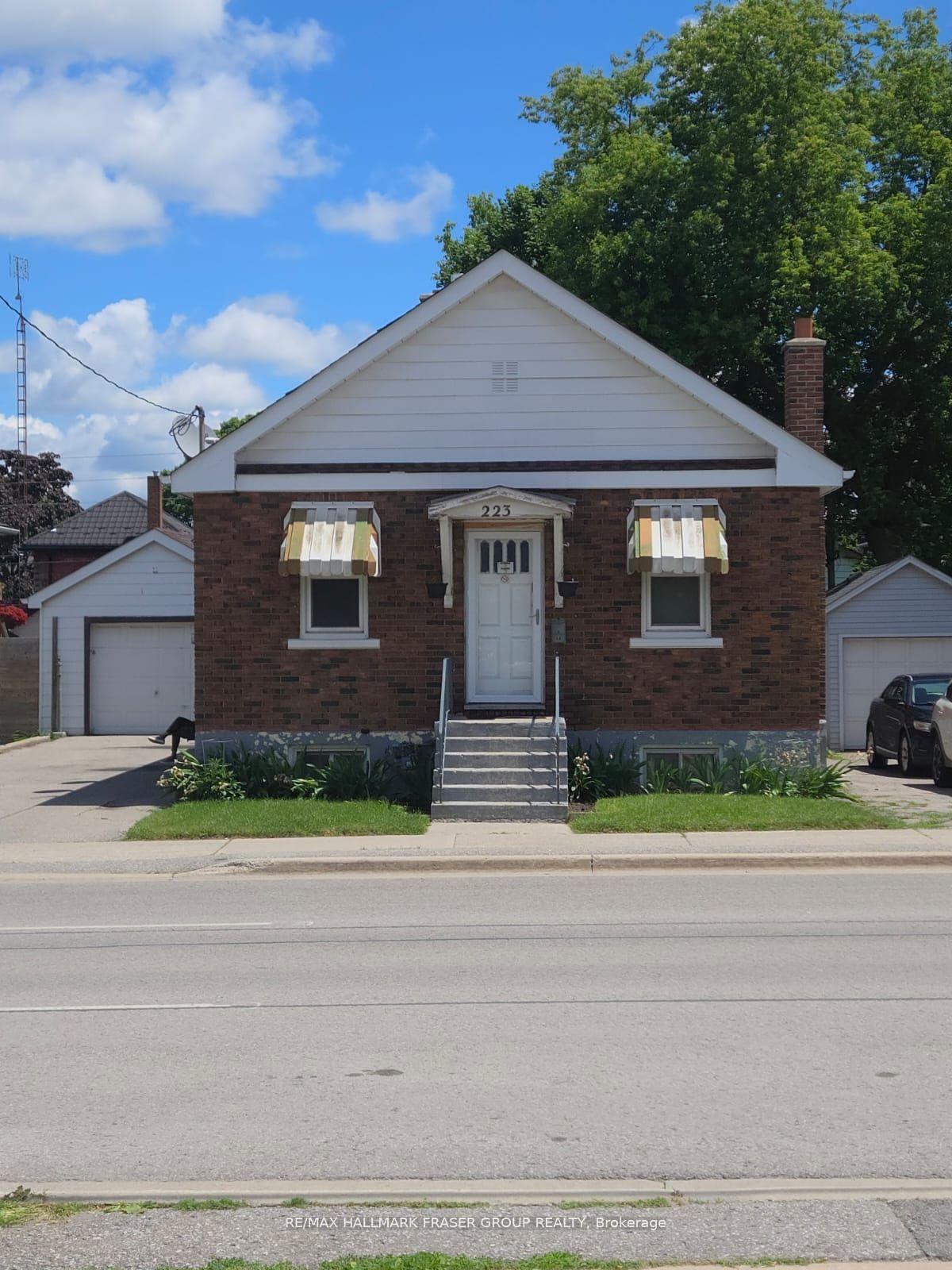$575,000
Available - For Sale
Listing ID: E11890855
223 Celina St , Oshawa, L1H 4N7, Ontario

| You Don't Want To Miss Out On This Opportunity! Calling First Time Home Buyers & Investors. Vacant Property Located in Central Oshawa Minutes Away from Downtown Oshawa And Amenities Like Shopping Centers, School, Parks, Creek and Places of Worship. Used As A Group Home, The Main Floor Features 6 Bedrooms, Two 4-Piece Bathrooms, A Kitchen, And Dining Area. The Large Basement Unit Adds 3 Additional Bedrooms, One Bathroom And A Full Kitchen. Buyers Are Advised To Conduct Their Own Due Diligence Regarding Potential Future Uses Of The Property, As Well As Verify Taxes And Measurements. This Property is an Estate Sale. Property Is Being Sold As Is, Where Is. |
| Price | $575,000 |
| Taxes: | $3708.22 |
| Address: | 223 Celina St , Oshawa, L1H 4N7, Ontario |
| Lot Size: | 47.51 x 99.00 (Feet) |
| Directions/Cross Streets: | John St / Celina St |
| Rooms: | 8 |
| Rooms +: | 4 |
| Bedrooms: | 6 |
| Bedrooms +: | 3 |
| Kitchens: | 1 |
| Kitchens +: | 1 |
| Family Room: | Y |
| Basement: | Full, Sep Entrance |
| Property Type: | Detached |
| Style: | Bungalow |
| Exterior: | Brick |
| Garage Type: | Detached |
| (Parking/)Drive: | Private |
| Drive Parking Spaces: | 2 |
| Pool: | None |
| Property Features: | Library, Park, Place Of Worship, River/Stream, School |
| Fireplace/Stove: | Y |
| Heat Source: | Gas |
| Heat Type: | Forced Air |
| Central Air Conditioning: | None |
| Sewers: | Sewers |
| Water: | Municipal |
| Utilities-Hydro: | Y |
$
%
Years
This calculator is for demonstration purposes only. Always consult a professional
financial advisor before making personal financial decisions.
| Although the information displayed is believed to be accurate, no warranties or representations are made of any kind. |
| RE/MAX HALLMARK FRASER GROUP REALTY |
|
|

Aloysius Okafor
Sales Representative
Dir:
647-890-0712
Bus:
905-799-7000
Fax:
905-799-7001
| Book Showing | Email a Friend |
Jump To:
At a Glance:
| Type: | Freehold - Detached |
| Area: | Durham |
| Municipality: | Oshawa |
| Neighbourhood: | Central |
| Style: | Bungalow |
| Lot Size: | 47.51 x 99.00(Feet) |
| Tax: | $3,708.22 |
| Beds: | 6+3 |
| Baths: | 3 |
| Fireplace: | Y |
| Pool: | None |
Locatin Map:
Payment Calculator:



